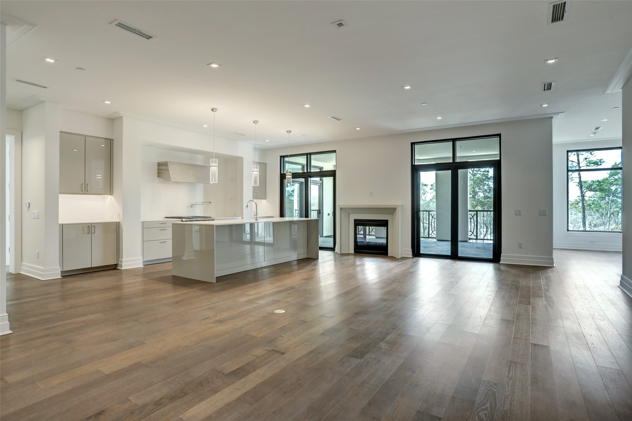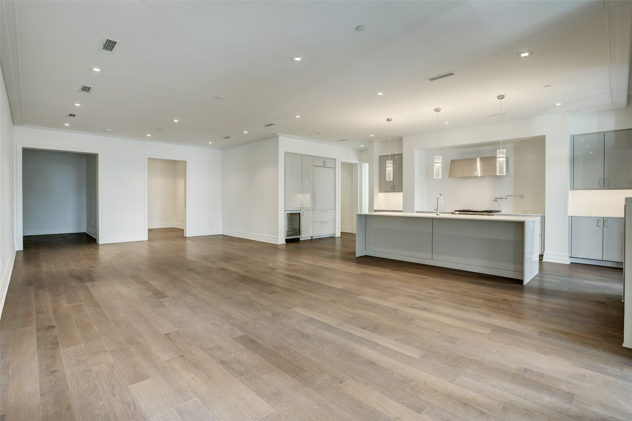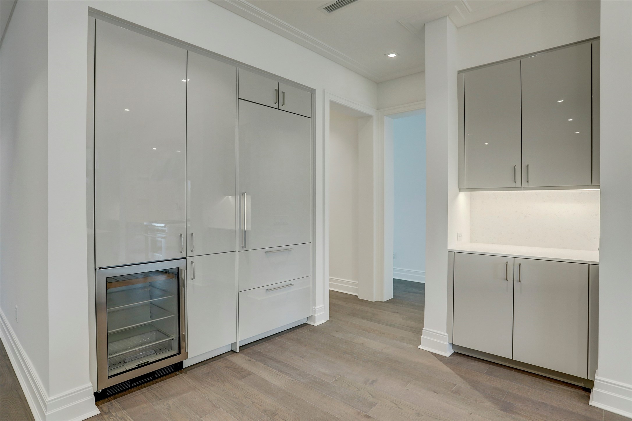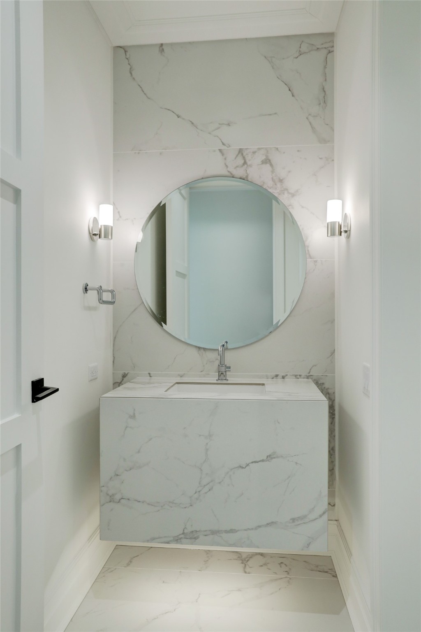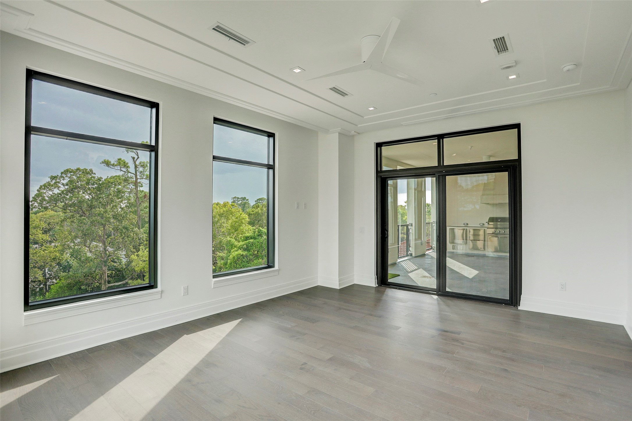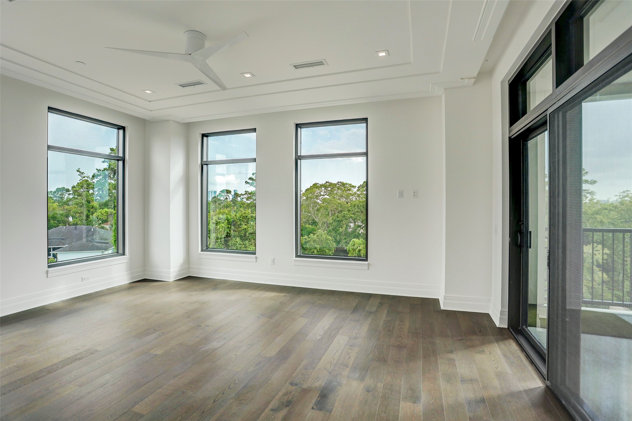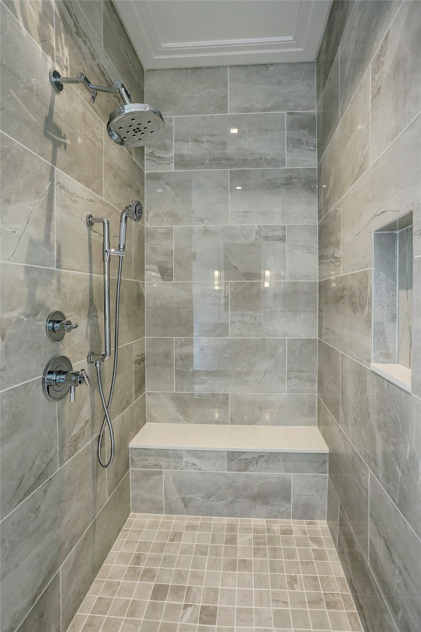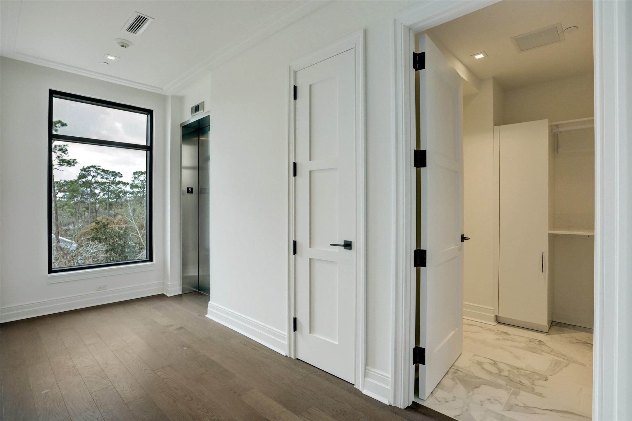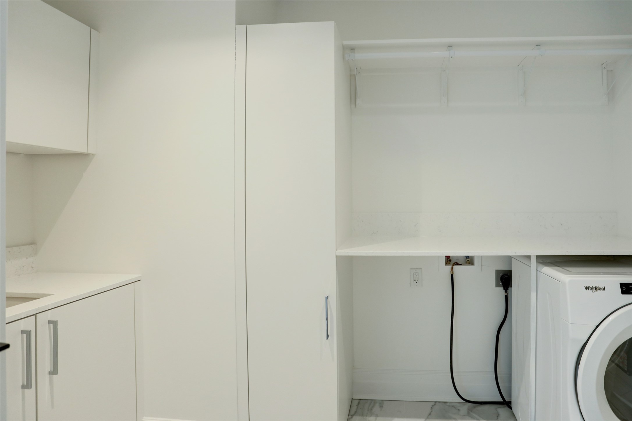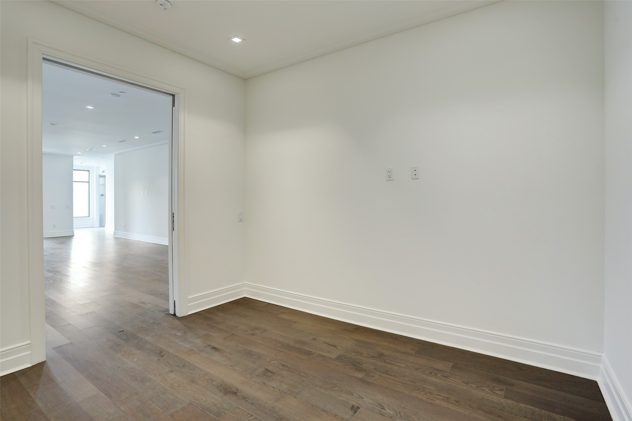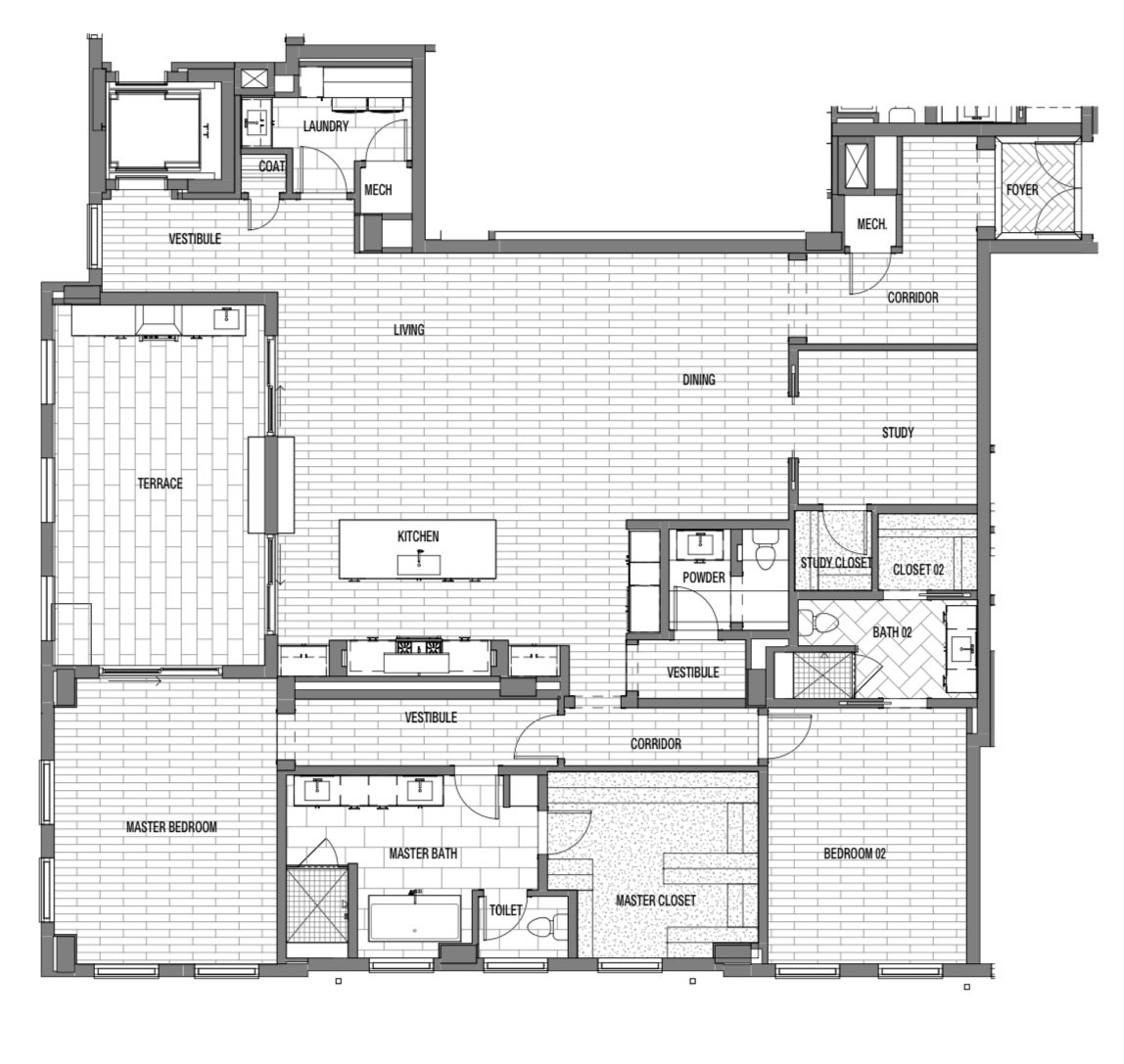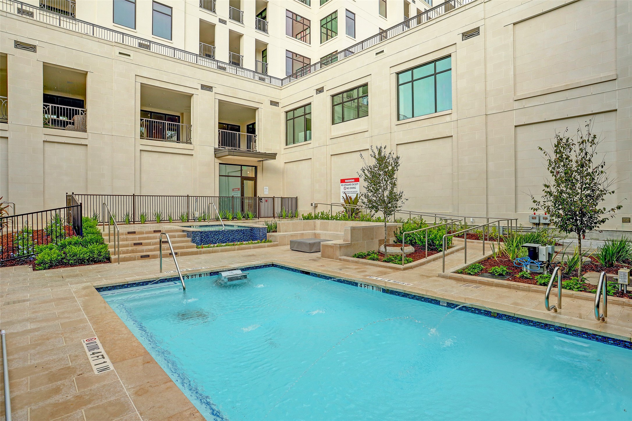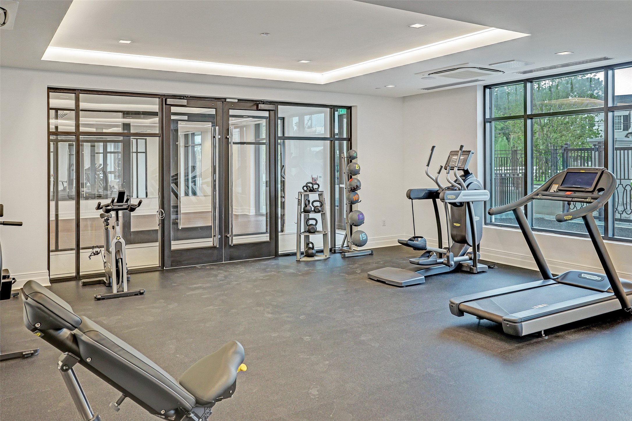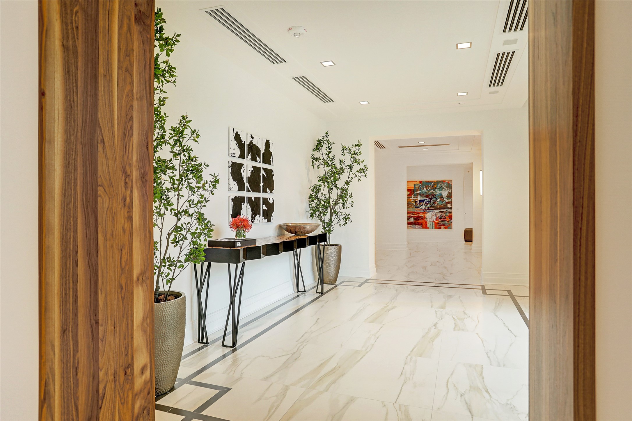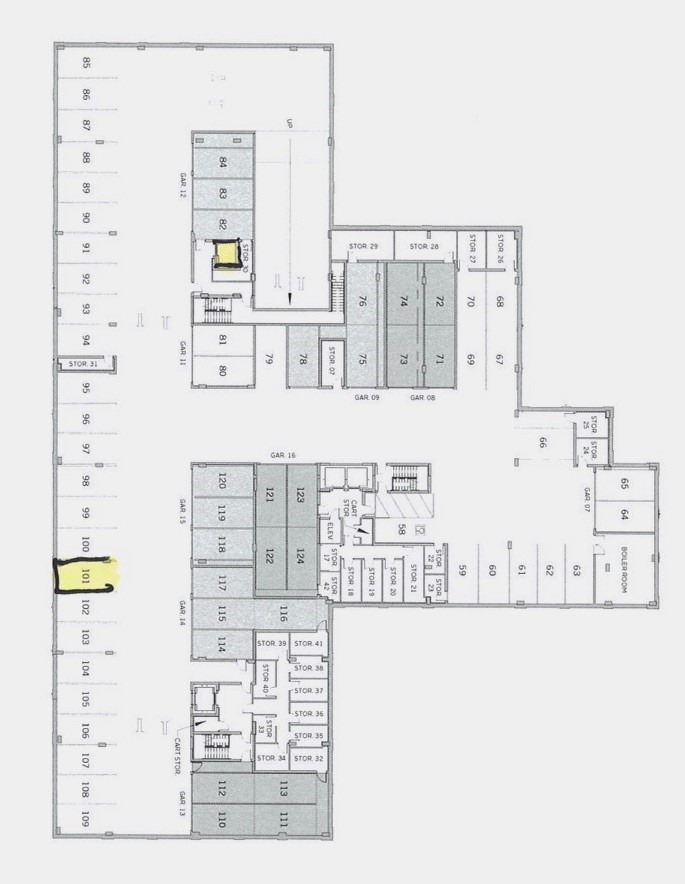6017 Memorial Drive 506
2,852 Sqft - 6017 Memorial Drive 506, Houston, Texas 77007

Monroe Floorplan. Enter this palatial home through your own private, ensuite elevator or through the gorgeous double doors, each with it’s own foyer to welcome in guests. Access to your private elevator is a stones throw from 3 assigned parking spots just for your unit. Den/Office/3rd Bedroom has a walk-in closet and retractable double doors. The sleek kitchen features an island seating 6, a pot filler over the gas (Wolf) range, large farm sink, wine cooler, hidden trash, and the most beautiful custom cabinetry enclosing the dishwasher (Fisher + Paykel) and refrigerator (Sub Zero) for a seamless look. Primary bath features soft close SieMatic drawers, double sinks, and private WC. Gallery lighting in walk-in closets (Primary Closet is 13×12). Covered patio features a lush dog green, fireplace, outdoor kitchen outfitted with a sink, grill, storage, hidden trash, and vent.
- Listing ID : 60209443
- Bedrooms : 2
- Bathrooms : 2
- Square Footage : 2,852 Sqft
- Visits : 51 in 105 days





