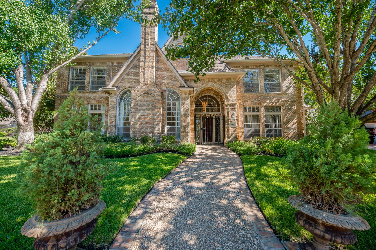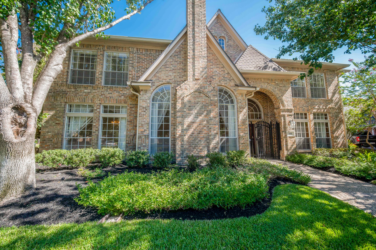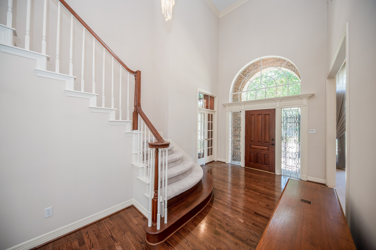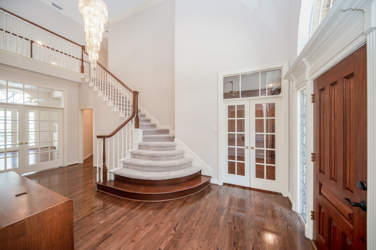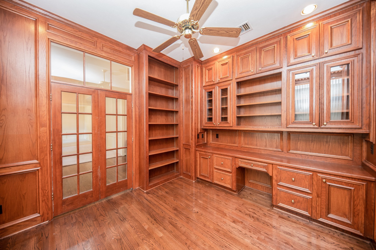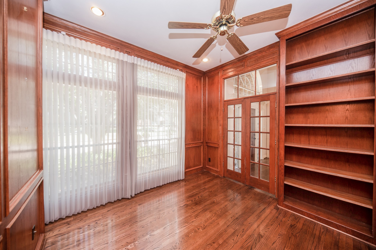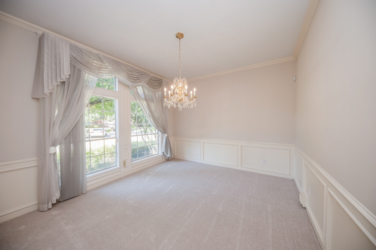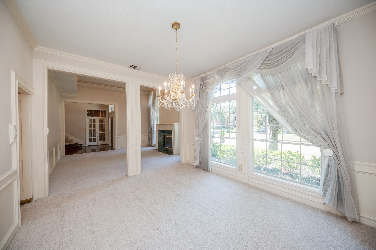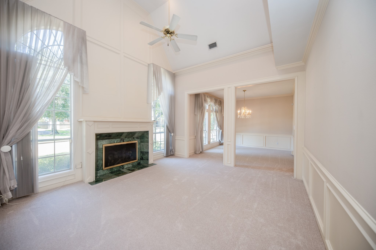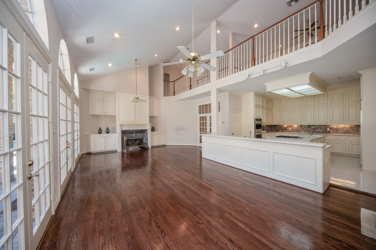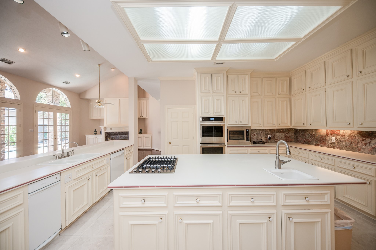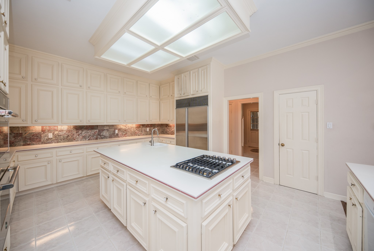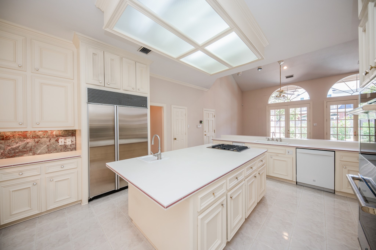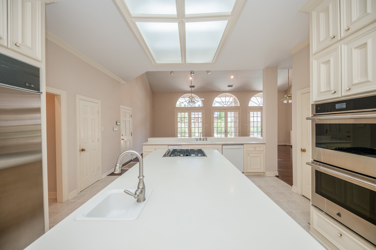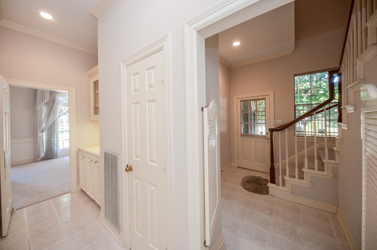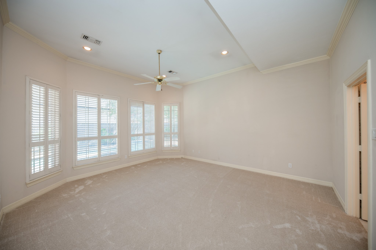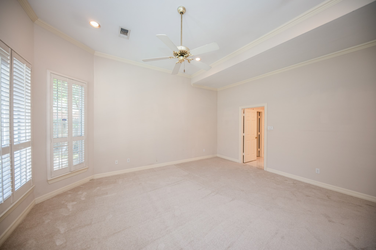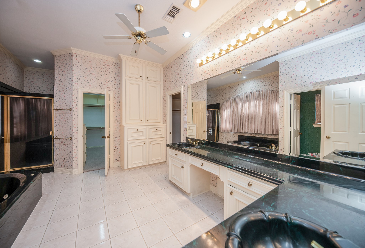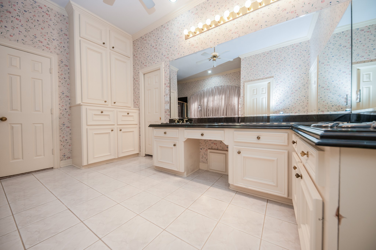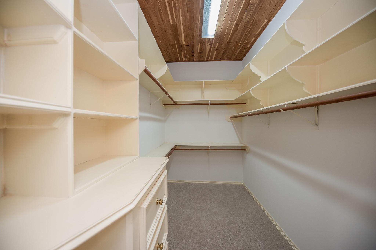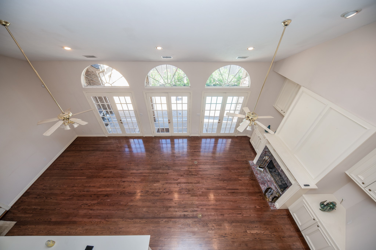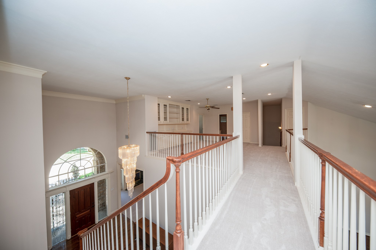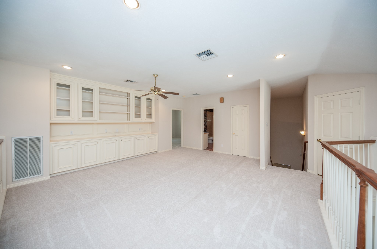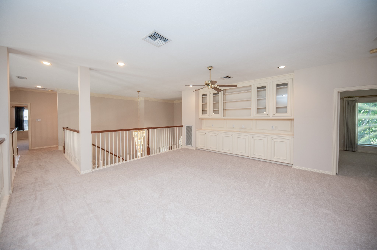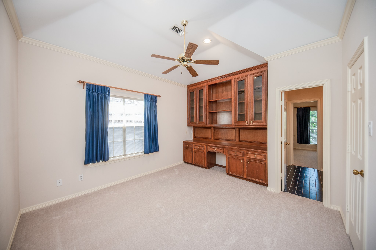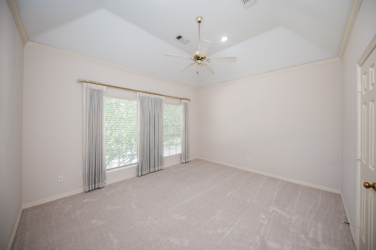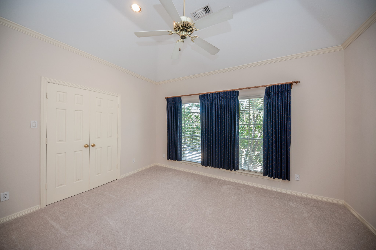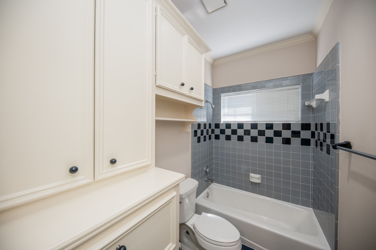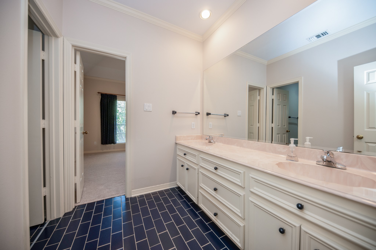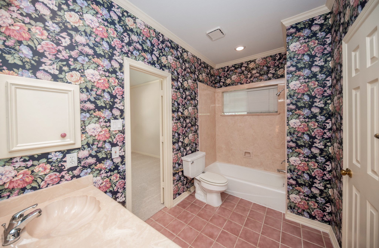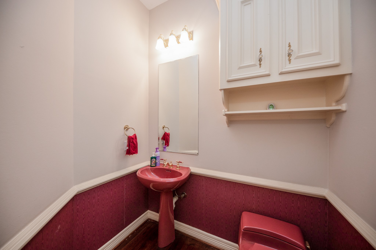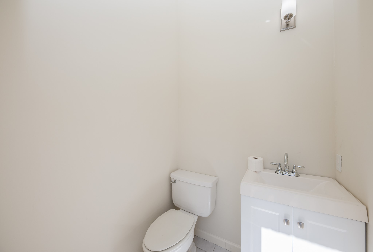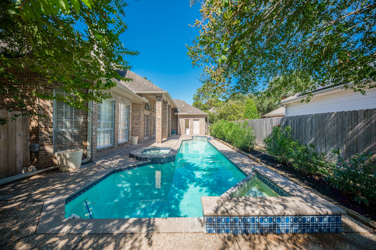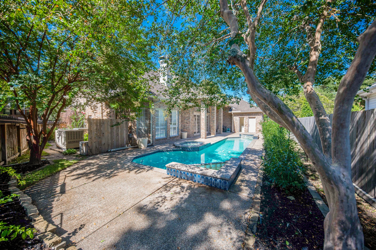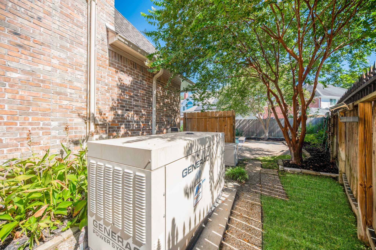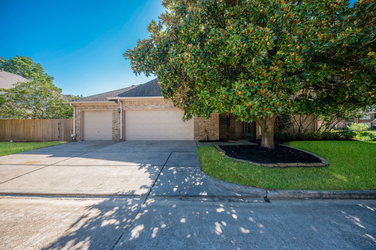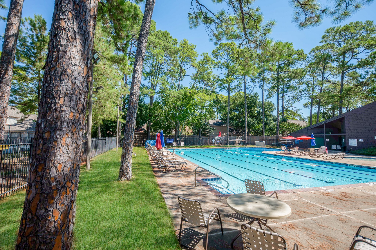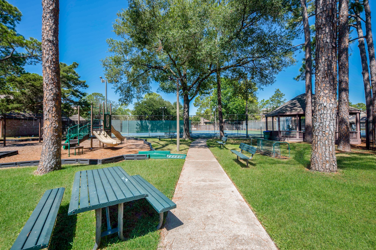603 Timber Circle
4,527 Sqft - 603 Timber Circle, Houston, Texas 77079

This home is located in energy corridor in the popular neighborhood of Barkers Landing. Walk or bike to local restaurants, park and/or elementary school. As you walk into this stunning custom home you will see a grand staircase, with high ceilings and stunning windows that overlook an inviting swimming pool and hot tub. And the convenience of an outside half bath. Formal living room and dining room for additional entertaining space. There are 4 spacious bedrooms with the primary being downstairs for added privacy and convenience. Private wood panel study with built in bookshelves. A large kitchen that overlooks the spacious family area with gas fireplace for those cozy nights. There’s also a butlers panty and walk-in pantry. A side door from the driveway that accesses the large laundry room, kitchen and back staircase. Spacious game room upstairs with custom made built in cabinets. New carpet throughout. This home offers the convenience and peace mind of a full home generator.
- Listing ID : 49821808
- Bedrooms : 4
- Bathrooms : 3
- Square Footage : 4,527 Sqft
- Visits : 107 in 293 days


