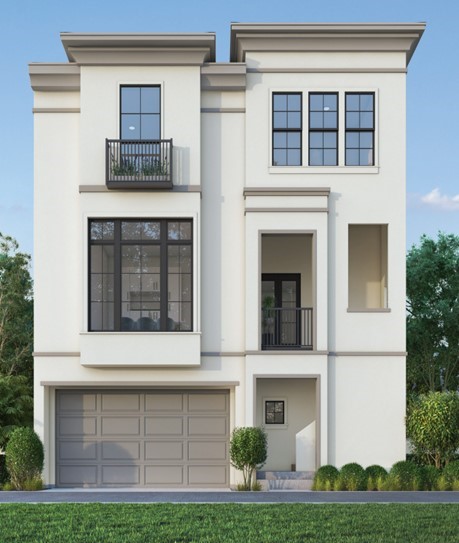1115 Potomac Drive B
3,906 Sqft - 1115 Potomac Drive B, Houston, Texas 77057

This stunning property boasts an impressive 3906 square feet of luxurious living space. As you step inside, you’ll be greeted by a grand library. For the wine enthusiasts, a dedicated wine room awaits, where you can store your prized collection. The well-appointed study provides a tranquil environment to focus and get things done. On the covered patio, you can enjoy the fresh air and host outside activities. On the second level is the heart of the home, the large family room. The open-concept layout is perfect for time spent with loved ones or entertaining. The formal dining room is ideal for hosting elegant dinner parties. Here you may also enjoy the outside on the covered balcony. Three spacious and luxurious bedrooms are on the third level of this home. With all these amazing features and more, this home is truly a gem, and the epitome of luxury living!
- Listing ID : 22423242
- Bedrooms : 4
- Bathrooms : 3
- Square Footage : 3,906 Sqft
- Visits : 80 in 132 days






















