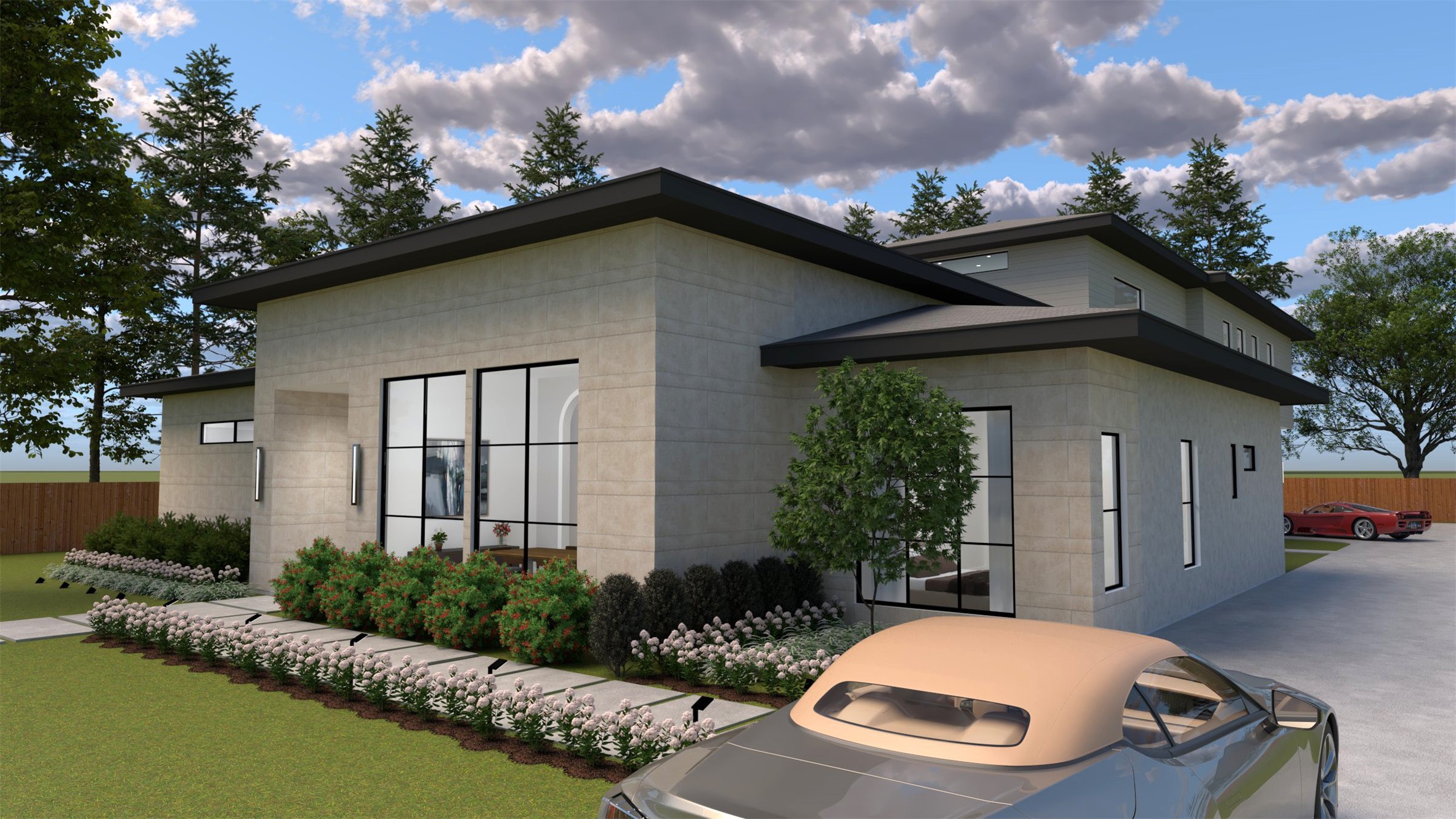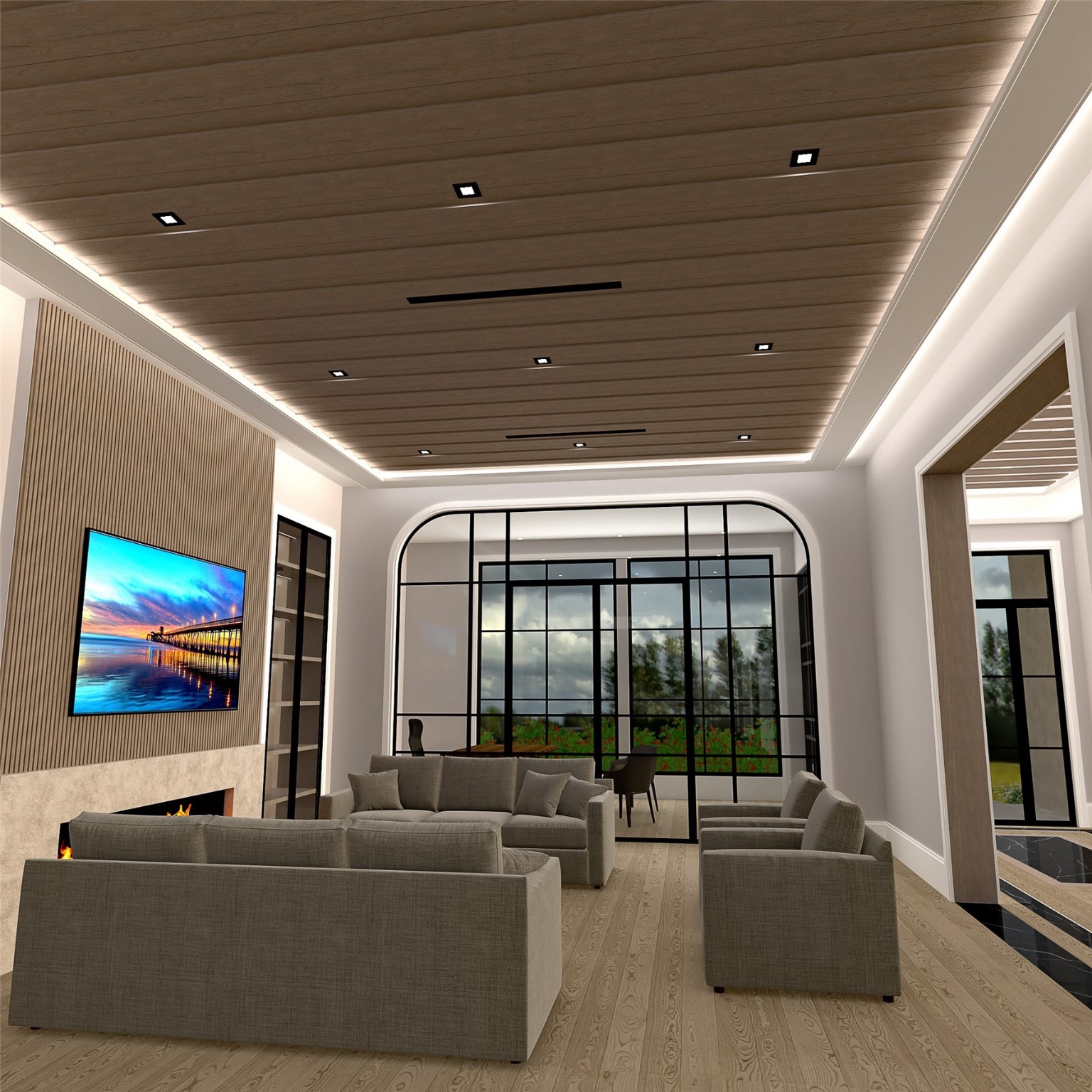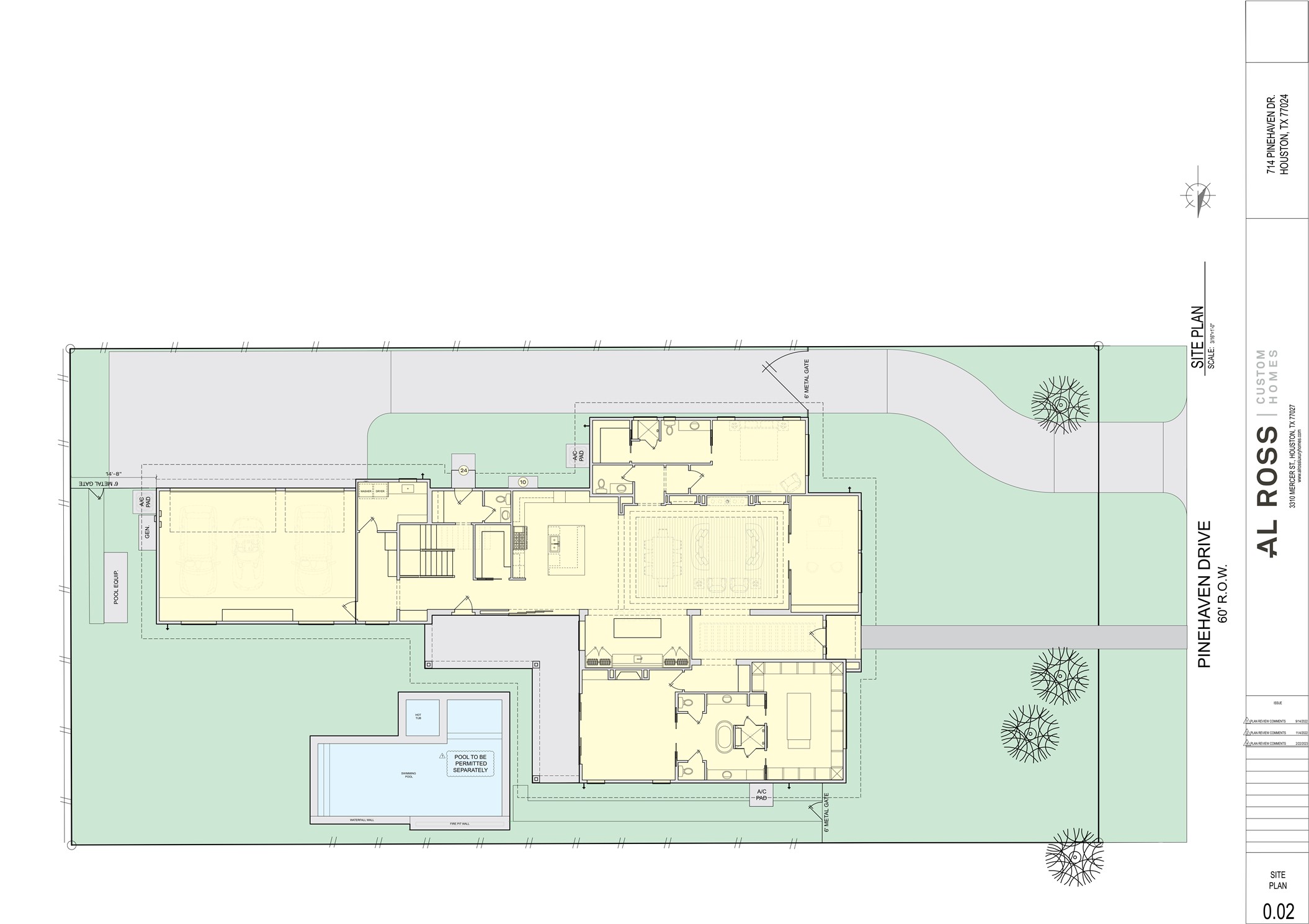714 Pinehaven
6,458 Sqft - 714 Pinehaven, Houston, Texas 77024

Property Description
Located in Close-In Memorial, this home is an exuberant design with modern aesthetics by Al Ross Custom Homes. This home is 6,458 Square feet and sits on a 14,814 square feet. Classic floorpan expectations with a contemporary approach allow the interior and exterior detailing to blend warmly into a modern lifestyle. Everything the homeowner could need is located on the first floor. The primary bedroom and one secondary bedroom are located on the first floor. The home includes sub-zero appliances, backyard is completely turfed and fully landscaped with sprinkler system, resort style pool, and whole house backup generator. 714 Pinehaven will be completed February 2024.
Basic Details
Property Type : Residential
Listing Type : For Sale
Listing ID : 58739521
Price : $3,950,000
Bedrooms : 4
Rooms : 11
Bathrooms : 4
Half Bathrooms : 2
Square Footage : 6,458 Sqft
Year Built : 2024
Status : Active
Property Sub Type : Detached
Features
Swimming Pool : Gunite
Heating System : Central, Gas
Cooling System : Gas, Central Air
Fireplace : Gas
Security : Security Gate, Smoke Detector(s), Security System Owned, Gated With Attendant
Patio : Covered, Deck, Patio
Appliances : Microwave, Refrigerator, Convection Oven, Dishwasher, Disposal, Ice Maker, Instant Hot Water, Tankless Water Heater, Gas Range, Electric Oven, Trash Compactor, Double Oven
Architectural Style : Contemporary/modern
Parking Features : Attached, Garage, Garage Door Opener, Electric Gate, Electric Vehicle Charging Station(s)
Pool Expense : $0
Roof : Aluminum
Sewer : Public Sewer
Address Map
State : Texas
County : Harris
City : Houston
Zipcode : 77024
Street : 714 Pinehaven
Floor Number : 0
Longitude : W96° 32' 22.4''
Latitude : N29° 46' 46.8''
MLS Addon
Office Name : Nan & Company Properties
Agent Name : Nadia Rasouli
Association Fee : $955
Association Fee Frequency : Annually
Bathrooms Total : 6
Building Area : 6,458 Sqft
CableTv Expense : $0
Construction Materials : Stucco, Stone, Aluminum Siding
Cumulative DOM : 0
DOM : 0
Directions : From 610, exit memorial and go west, turn right on Pinehaven Drive. Home is about 1/4 of a mile down the street on the right.
Electric : Generator
Electric Expense : $0
Elementary School : HUNTERS CREEK ELEMENTARY SCHOOL
Exterior Features : Patio, Deck, Covered Patio, Fully Fenced, Sprinkler/irrigation, Private Yard, Outdoor Kitchen
Fireplaces Total : 2
Flooring : Tile, Wood, Engineered Hardwood
Garage Spaces : 3
HighSchool : Memorial High School (spring Branch)
Interior Features : High Ceilings, Wet Bar, Hot Tub/spa, Wired For Sound, Entrance Foyer
Internet Address Display : 1
Internet Listing Display : 1
Agent Email : nadia.ross@nanproperties.com
Office Email : info@nanproperties.com
Lot Features : Subdivision, Wooded
Maintenance Expense : $0
MiddleOrJunior School : Spring Branch Middle School (spring Branch)
New Construction : 1
Parcel Number : 077-205-003-0009
Subdivision Name : Pine Wood Estates
Tax Annual Amount : $0
Window Features : Low Emissivity Windows
ListAgentMlsId : NadiaR
ListOfficeMlsId : NANP01
Residential For Sale
- Listing ID : 58739521
- Bedrooms : 4
- Bathrooms : 4
- Square Footage : 6,458 Sqft
- Visits : 88 in 165 days
$3,950,000
Agent info

Daniel Real Estate
Contact Agent









