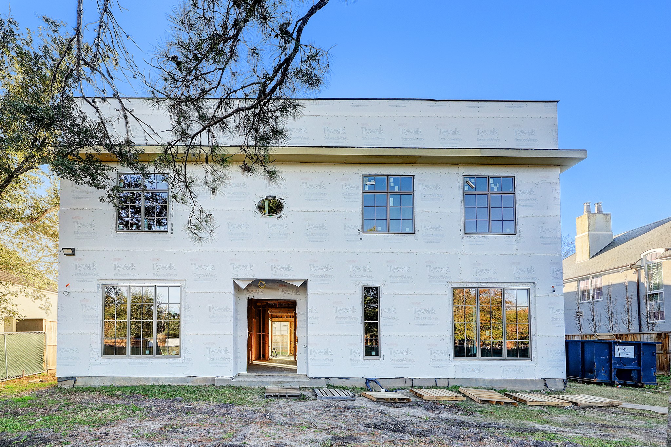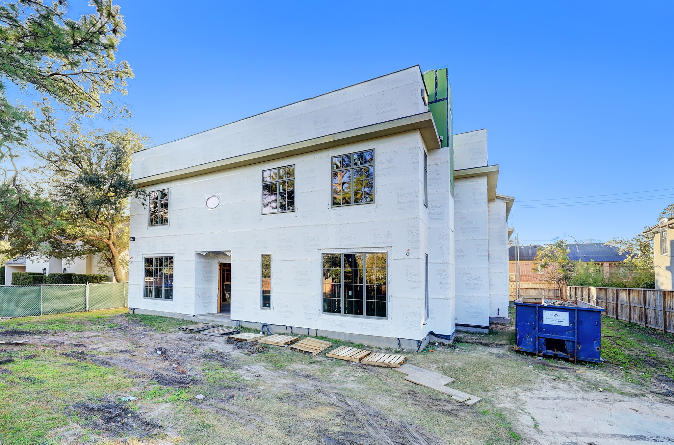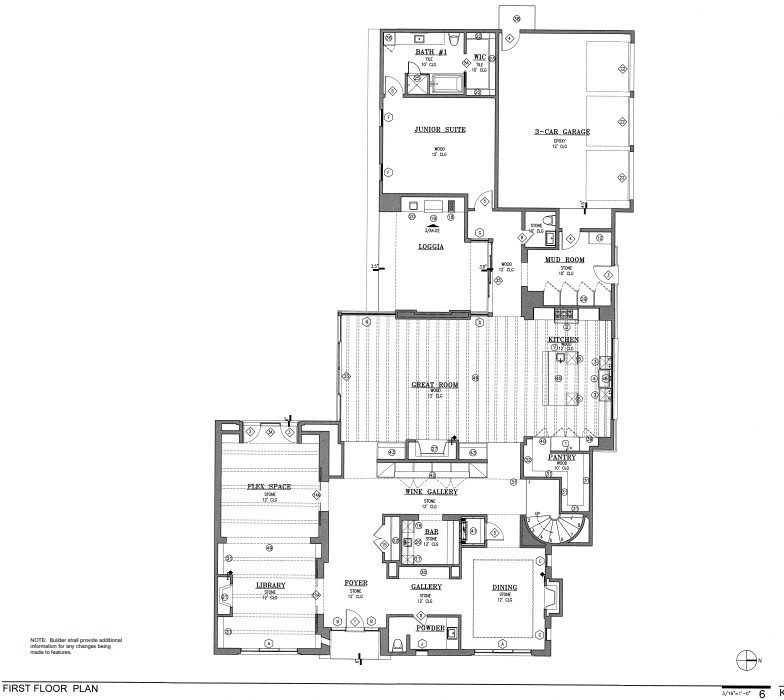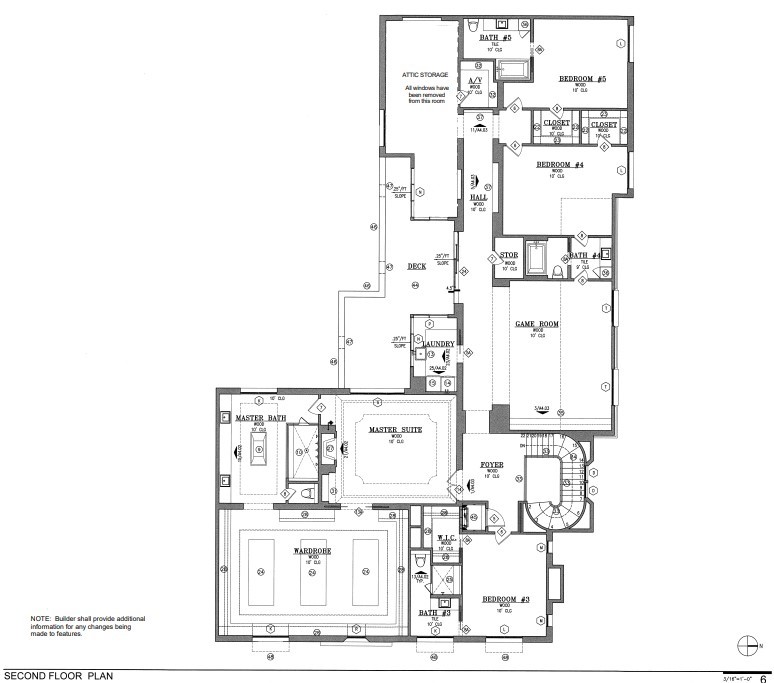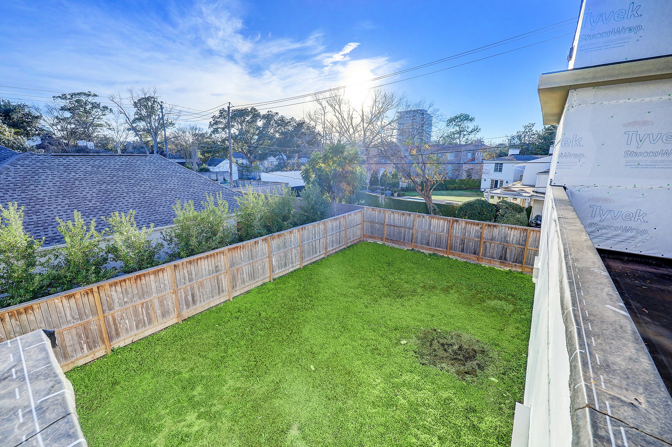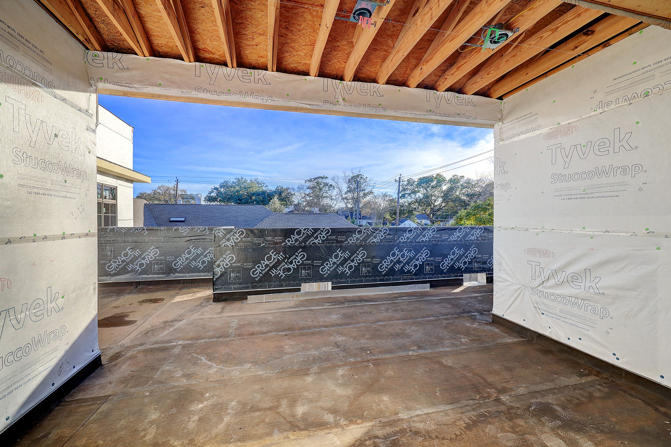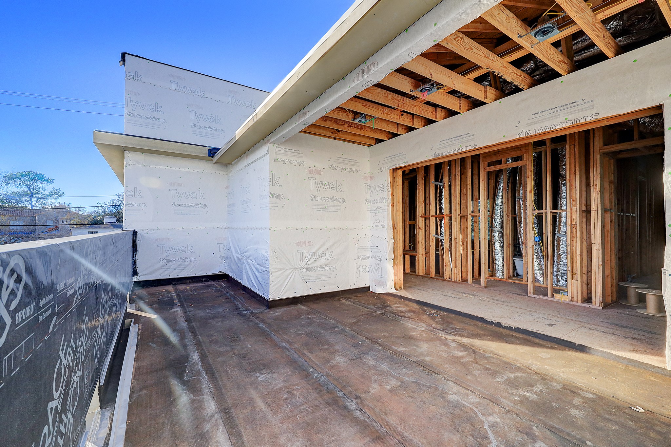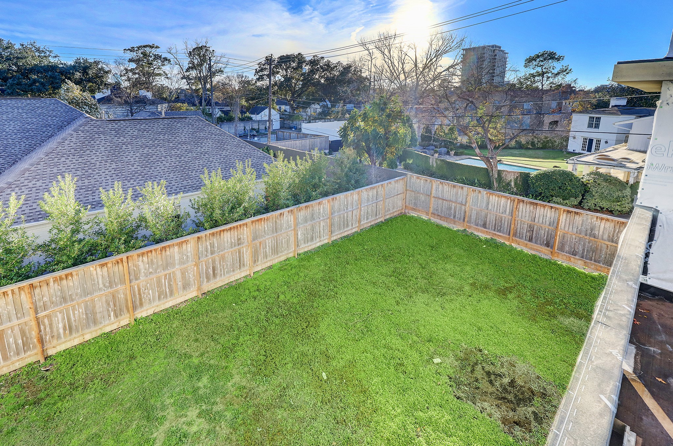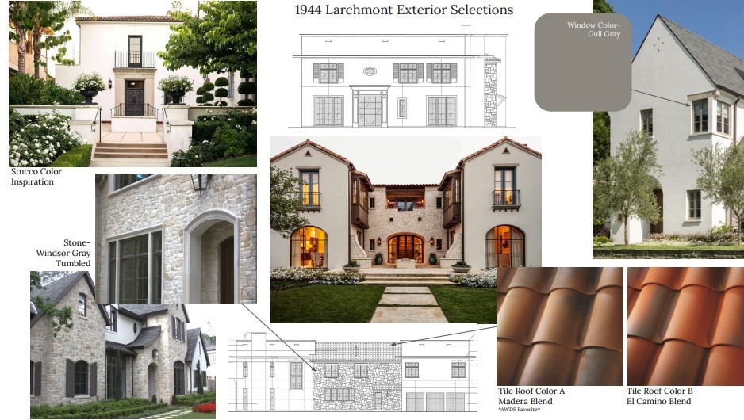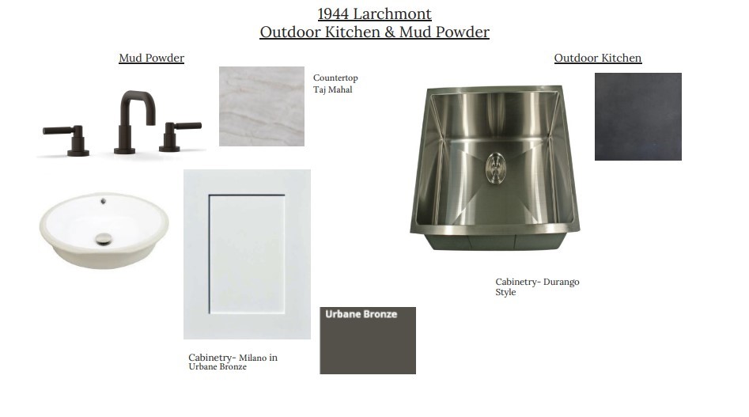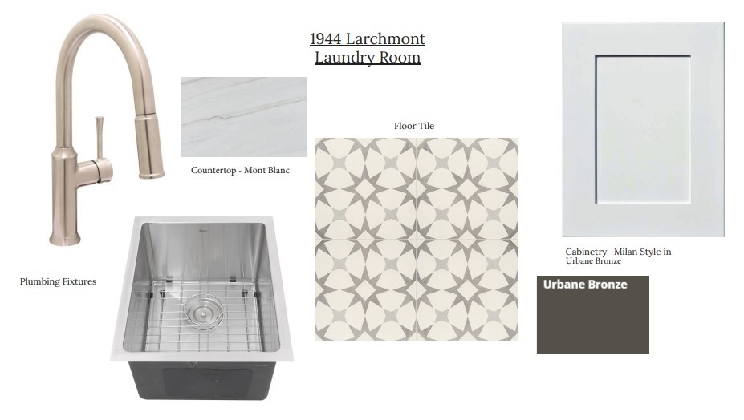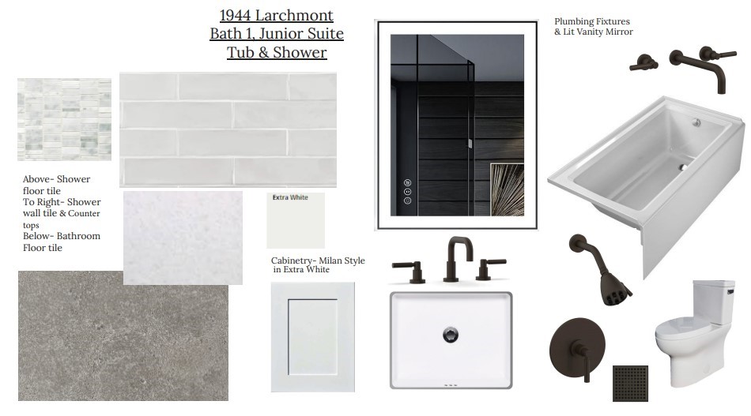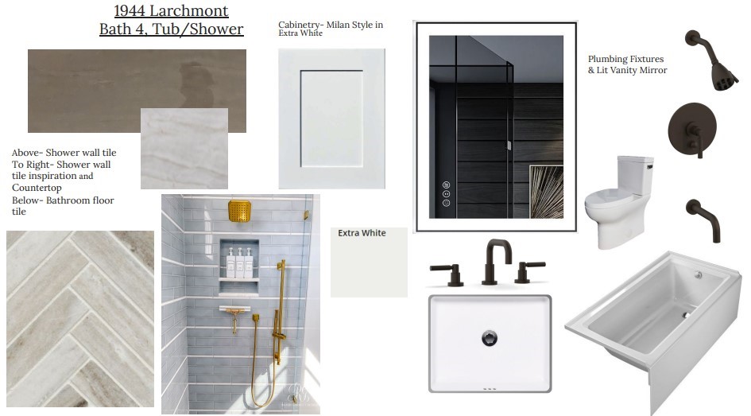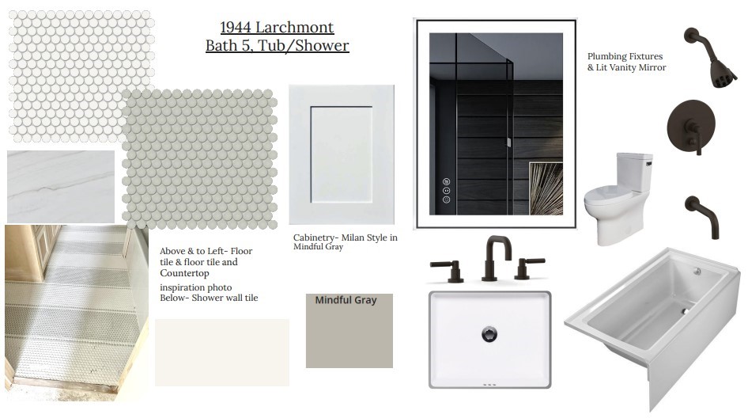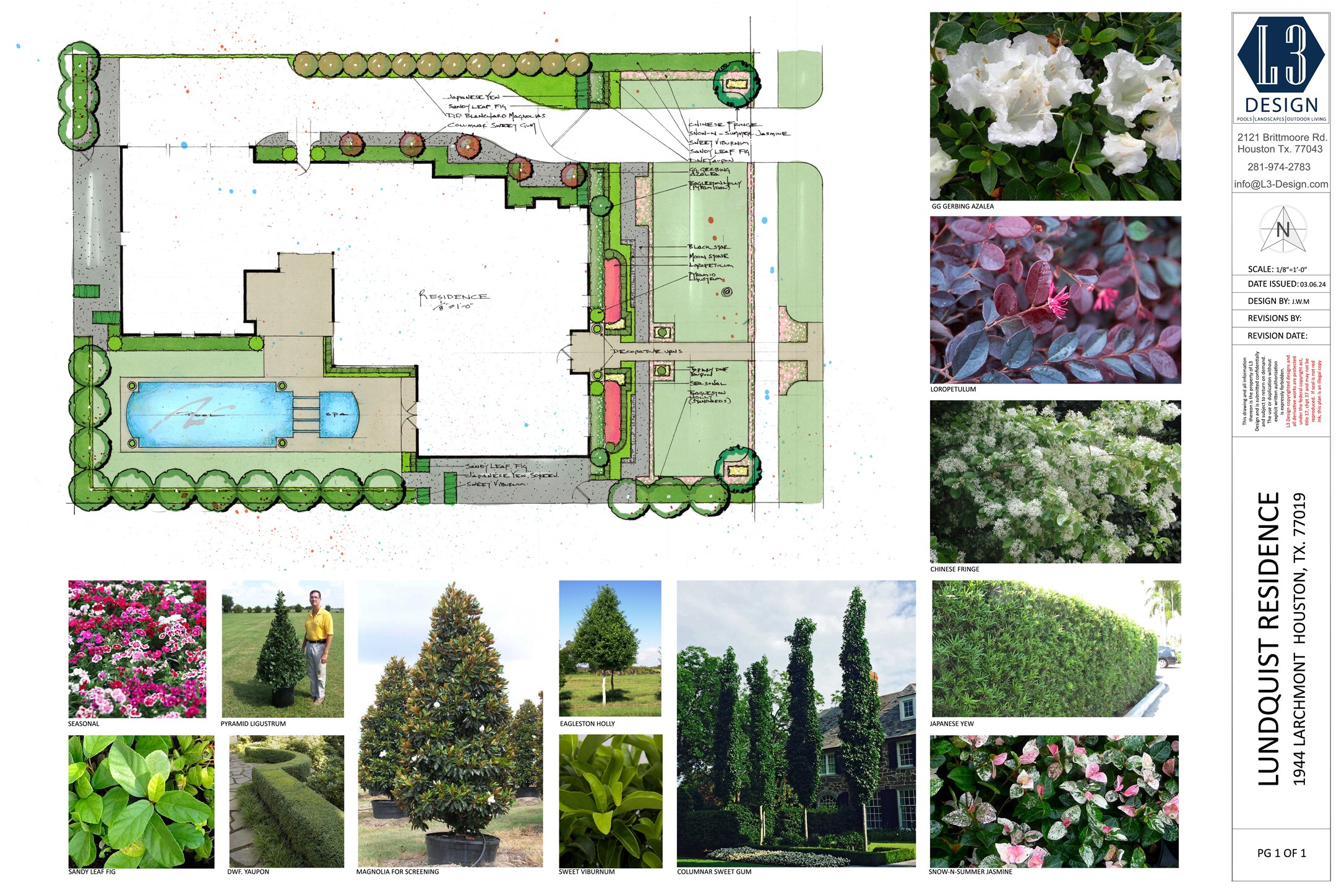1944 Larchmont Road
8,502 Sqft - 1944 Larchmont Road, Houston, Texas 77019

Beautifully curated designer finishes in this classicly designed new home. Situated on a 15000SF lot located in the Country Club Estate section of River Oaks, this 8502SF home was designed for entertaining and group gatherings. The first floor consists of a temperature wine gallery and bar, formal dining with fireplace, large library, and family room and open kitchen with an appliance package befitting a home of this caliber. A wall of windows overlooks the spacious back yard, covered loggia, outdoor kitchen and pool. Custom finishes include cabinetry, built-ins, ceiling details, flooring and more. Guest bedroom and bath located on first floor. Oversized game room up, with second floor balcony. Equisite Owner’s Suite with fireplace, large bath, his and her water closets, and oversized closet. Three additional bedrooms up with ensuit bathrooms, and 337SF of insulated attic storage. 3 car garage and gated driveway. Estimated completion Q3 2024.
- Listing ID : 52862894
- Bedrooms : 5
- Bathrooms : 5
- Square Footage : 8,502 Sqft
- Visits : 72 in 93 days


