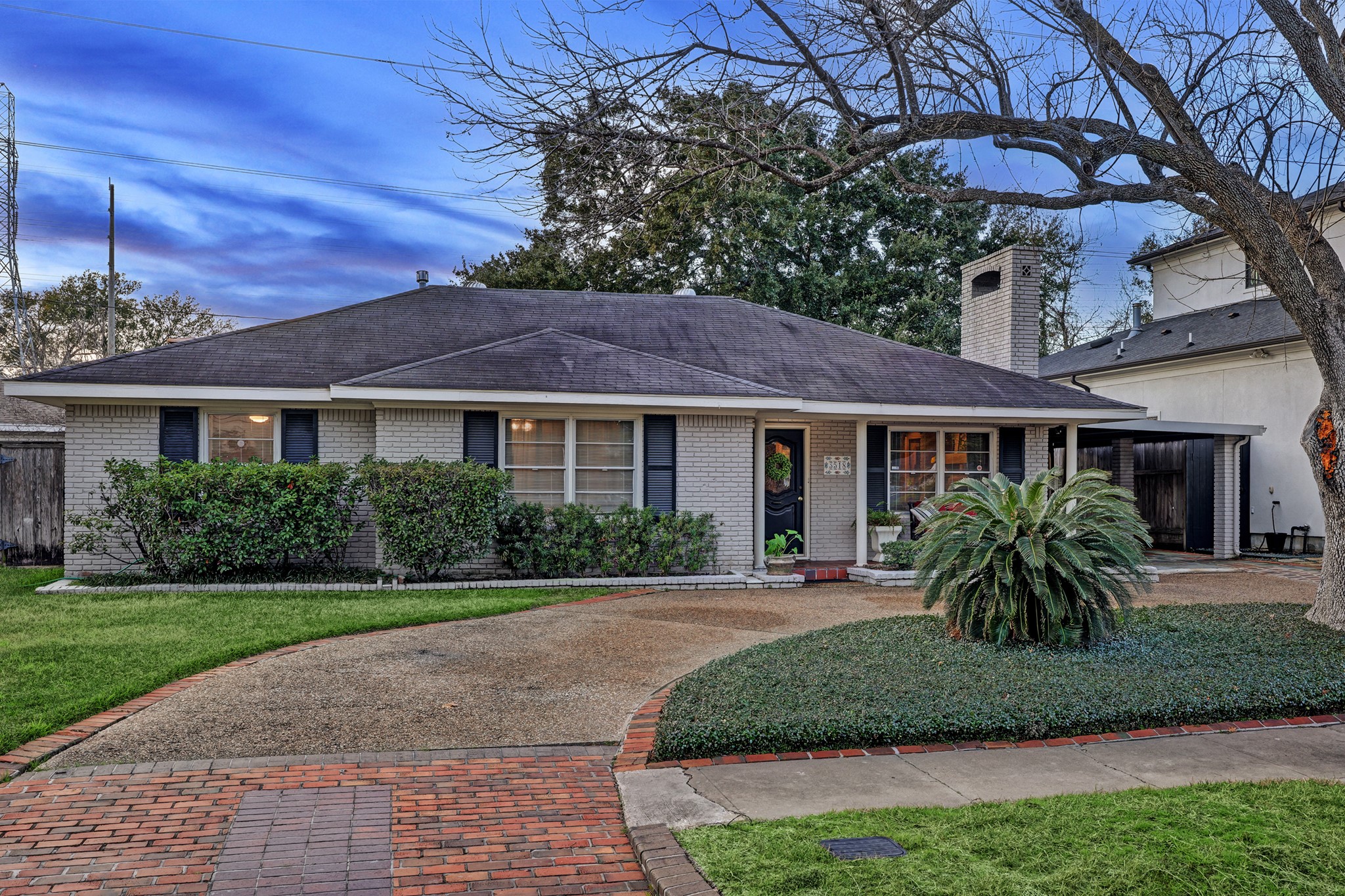3518 Suffolk Drive
2,865 Sqft - 3518 Suffolk Drive, Houston, Texas 77027

Property Description
This traditional single-story ranch home is a great opportunity for the Lynn Park/Highland Village area. A generous sized home for the area with 2,865 sq. ft. (per HCAD). The expanded floorplan offers four bedrooms, living room, dining room, family room with sitting area, library/office, and more! Nice outdoor spaces with grassy backyard area, covered terrace, and additional side terrace. Lots of new construction in the area. This home would be nice to live in now and build on the 8,750 sq. ft. lot (per HCAD) at a later date. Easy access to area shops, restaurants, downtown, Galleria, and Medical Center.
Basic Details
Property Type : Residential
Listing Type : For Sale
Listing ID : 53888812
Price : $825,000
Bedrooms : 4
Rooms : 13
Bathrooms : 2
Half Bathrooms : 1
Square Footage : 2,865 Sqft
Year Built : 1950
Status : Active
Property Sub Type : Detached
Features
Heating System : Central, Gas
Cooling System : Central Air, Electric
Fence : Back Yard
Fireplace : Gas
Patio : Covered, Deck, Patio
Appliances : Dishwasher, Disposal, Oven, Gas Range
Architectural Style : Ranch, Traditional
Parking Features : Circular Driveway, Attached Carport, Porte-cochere
Pool Expense : $0
Roof : Composition
Sewer : Public Sewer
Address Map
State : Texas
County : Harris
City : Houston
Zipcode : 77027
Street : 3518 Suffolk Drive
Floor Number : 0
Longitude : W96° 33' 8.6''
Latitude : N29° 44' 0.2''
MLS Addon
Office Name : Martha Turner Sotheby's International Realty
Agent Name : Walter Bering
Association Fee : $750
Association Fee Frequency : Annually
Bathrooms Total : 3
Building Area : 2,865 Sqft
CableTv Expense : $0
Carport Spaces : 1
Construction Materials : Wood Siding, Brick
Cumulative DOM : 2
DOM : 2
Direction Faces : East
Directions : From the 610 loop, exit onto Westheimer and travel east. Turn right onto Suffolk Dr and continue to the end of the street. Home is the second to last house on the right side of the street.
Electric Expense : $0
Elementary School : SCHOOL AT ST GEORGE PLACE
Exterior Features : Fence, Patio, Deck, Covered Patio, Sprinkler/irrigation
Fireplaces Total : 3
Flooring : Tile, Wood
Garage Spaces : 0
HighSchool : Lamar High School (houston)
Interior Features : Pantry, Crown Molding, Ceiling Fan(s), Kitchen/family Room Combo, Laminate Counters
Internet Address Display : 1
Internet Listing Display : 1
Agent Email : walter.bering@sothebyshomes.com
Listing Terms : Cash,Conventional
Office Email : robin.conner@sothebyshomes.com
Lot Features : Subdivision, Side Yard
Maintenance Expense : $0
MiddleOrJunior School : Lanier Middle School
New Construction : 1
Parcel Number : 075-108-001-0027
Subdivision Name : Lynn Park
Tax Annual Amount : $16,721
Tax Year : 2023
Window Features : Window Coverings
ListAgentMlsId : BERINGW
ListOfficeMlsId : TRNR01
Residential For Sale
- Listing ID : 53888812
- Bedrooms : 4
- Bathrooms : 2
- Square Footage : 2,865 Sqft
- Visits : 202 in 473 days
$825,000
Agent info

Daniel Real Estate
Contact Agent



























