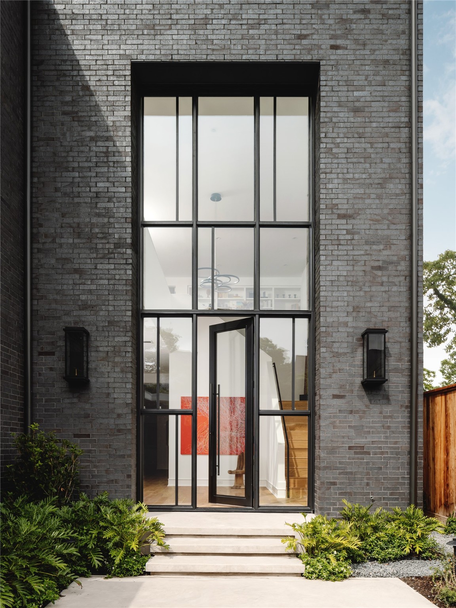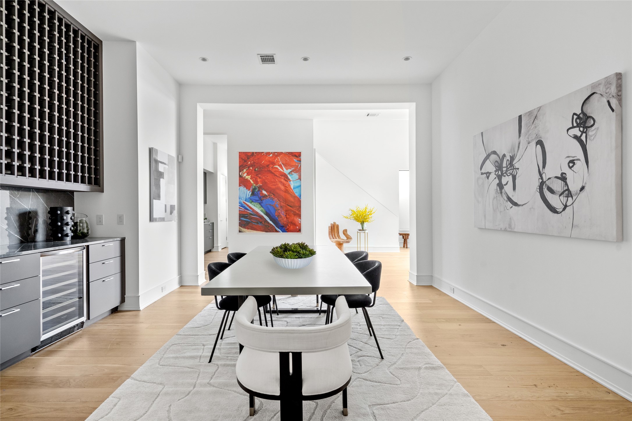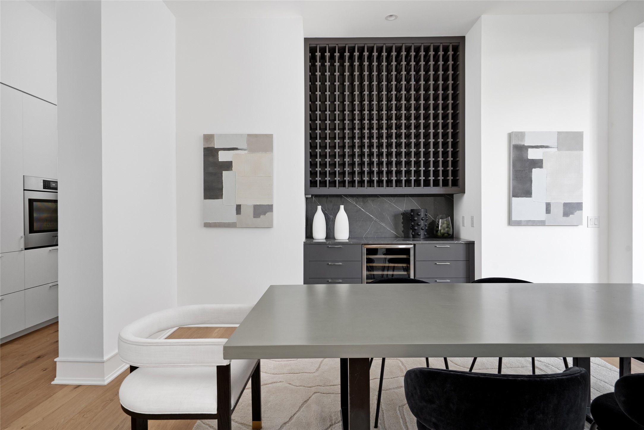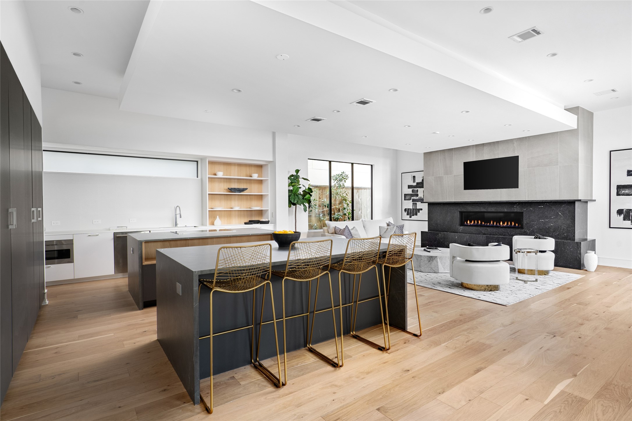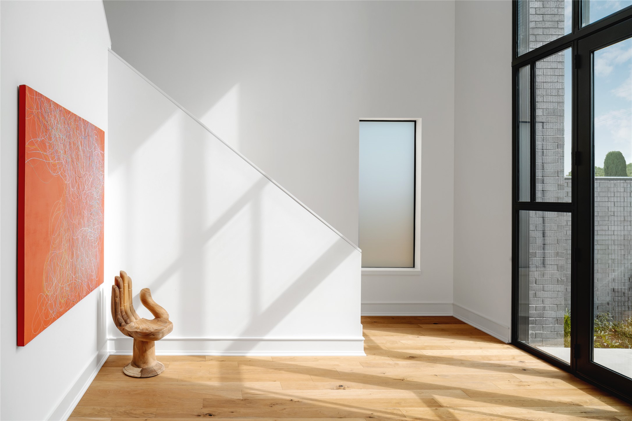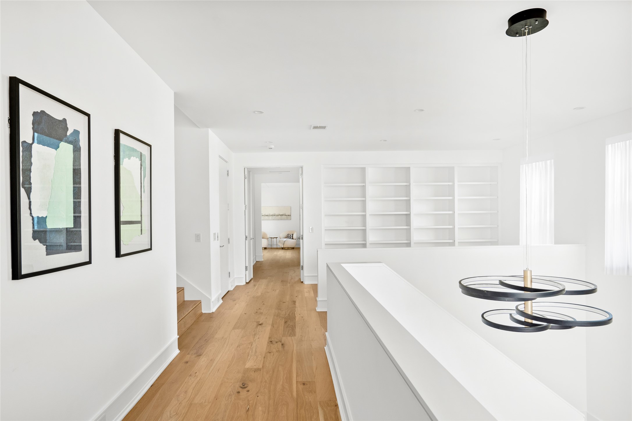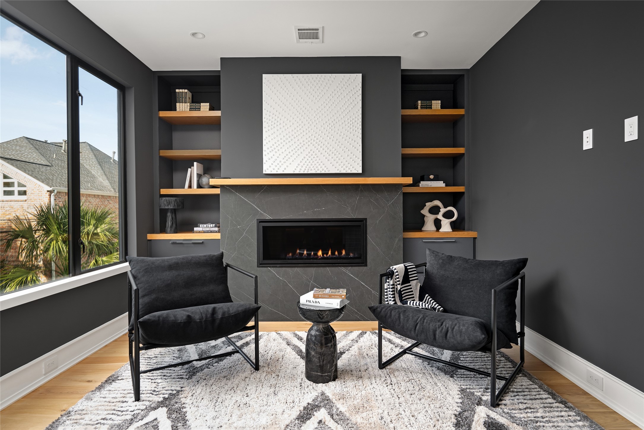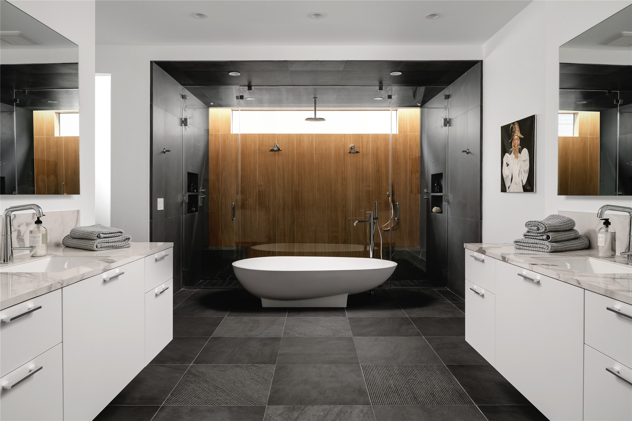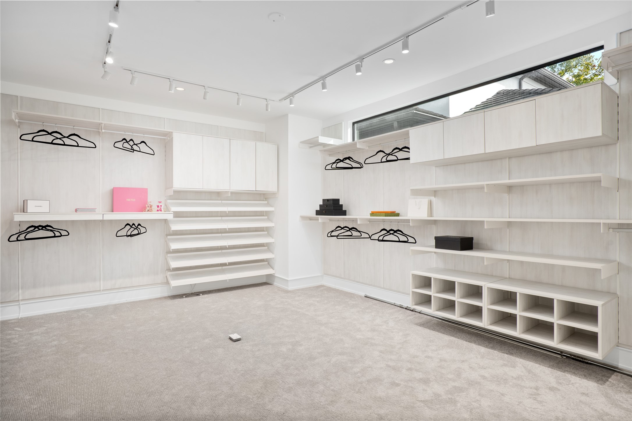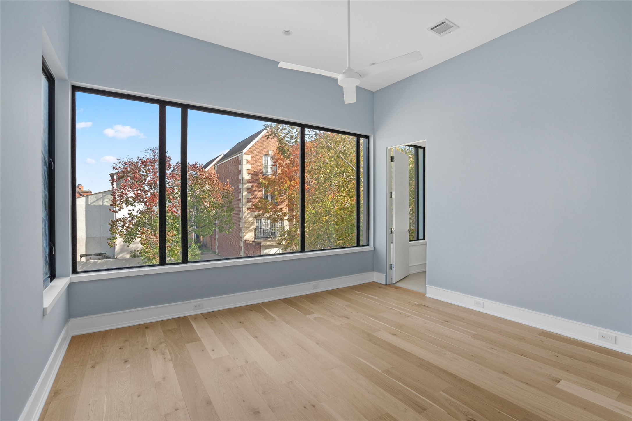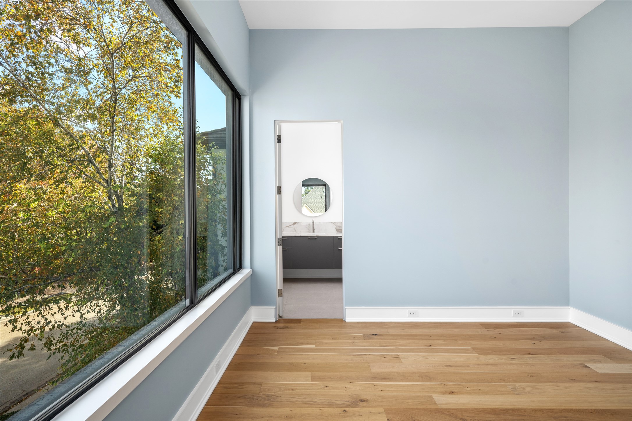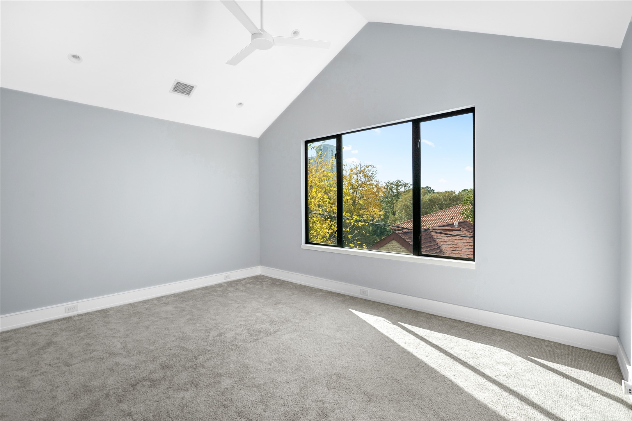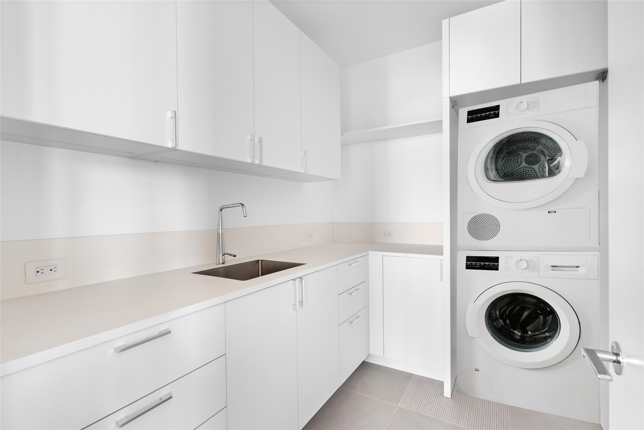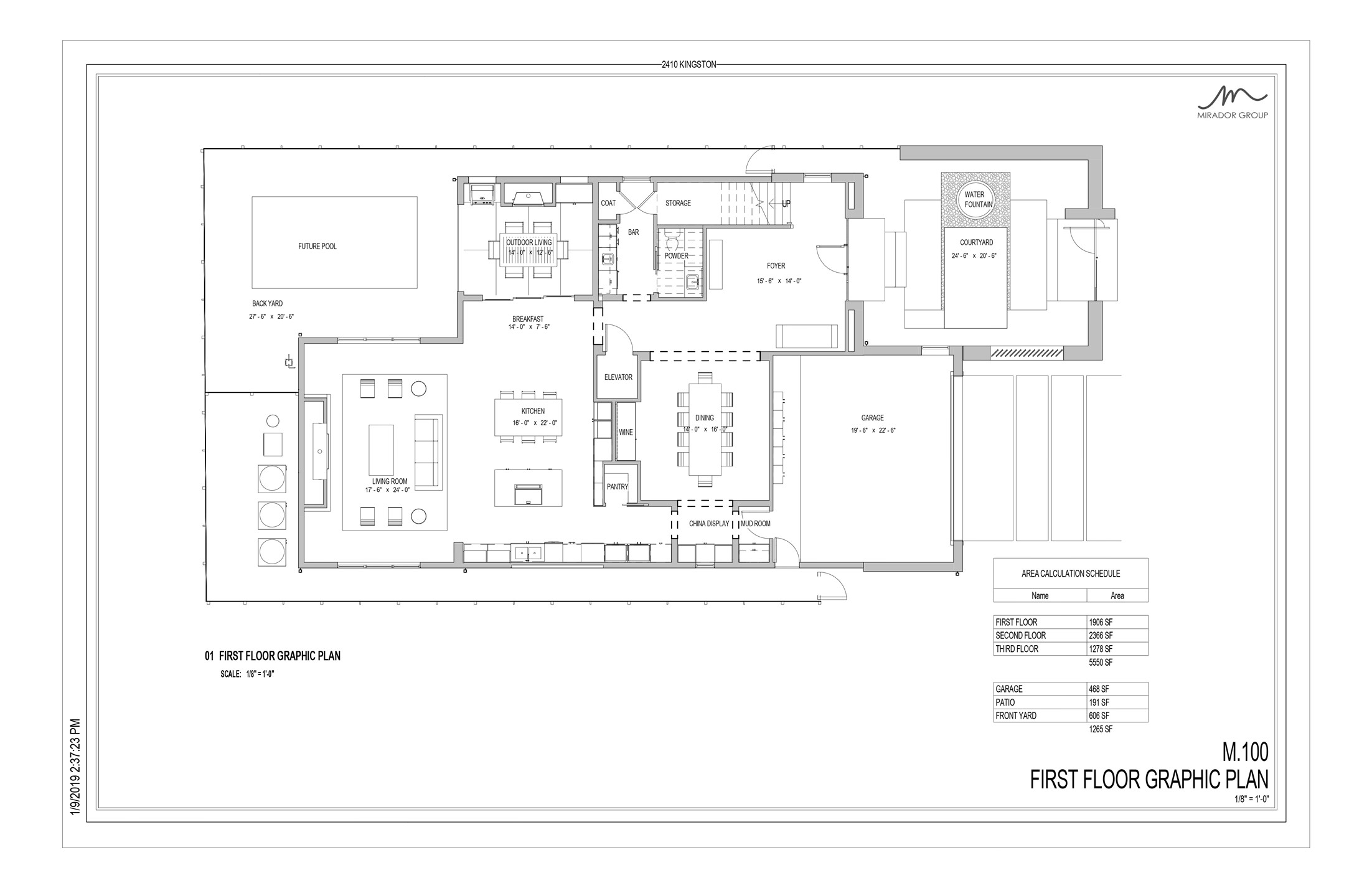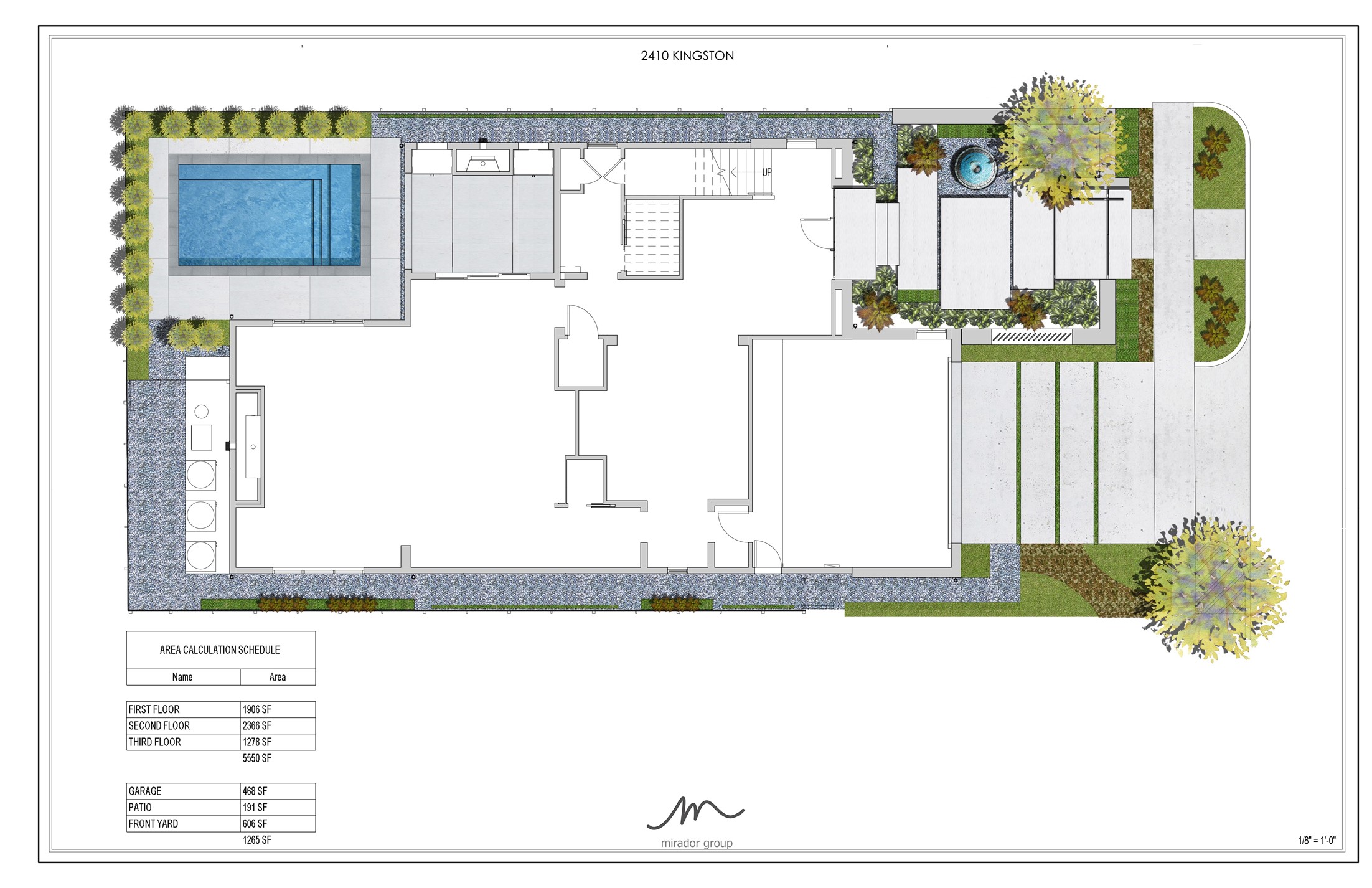2410 Kingston Street
5,549 Sqft - 2410 Kingston Street, Houston, Texas 77019

Built by Gabriel Home Builders in 2019, this soft contemporary home located within Glendower Court was thoughtfully designed by the Mirador Group. Through the double height foyer & past the formal dining room, you’ll find the kitchen that opens up to the family room. Kitchen features to notice: Thermador & Bosch appliances, custom Italian cabinetry by Cesar, dual porcelain islands & gas cooktop connections. Ample cabinet & pantry space. Take the elevator (all levels) or follow the wide-plank Listone Giordano French White Oak floors to the 2nd level. Owner’s retreat incl. a private flex space, fireplace & en-suite bath centered around an Iconic Agape Spoon tub. Other luxurious features: dual vanities, porcelain counters, 2x water closets, walk-in shower & large custom closet. All secondaries (2nd & 3rd level) incl. en-suite baths & walk-in closets – game room on 3rd level. The home includes a loggia w/ a fireplace & summer kitchen overlooking the yard – fit for a pool. See feature list.
- Listing ID : 5782388
- Bedrooms : 4
- Bathrooms : 4
- Square Footage : 5,549 Sqft
- Visits : 47 in 111 days




