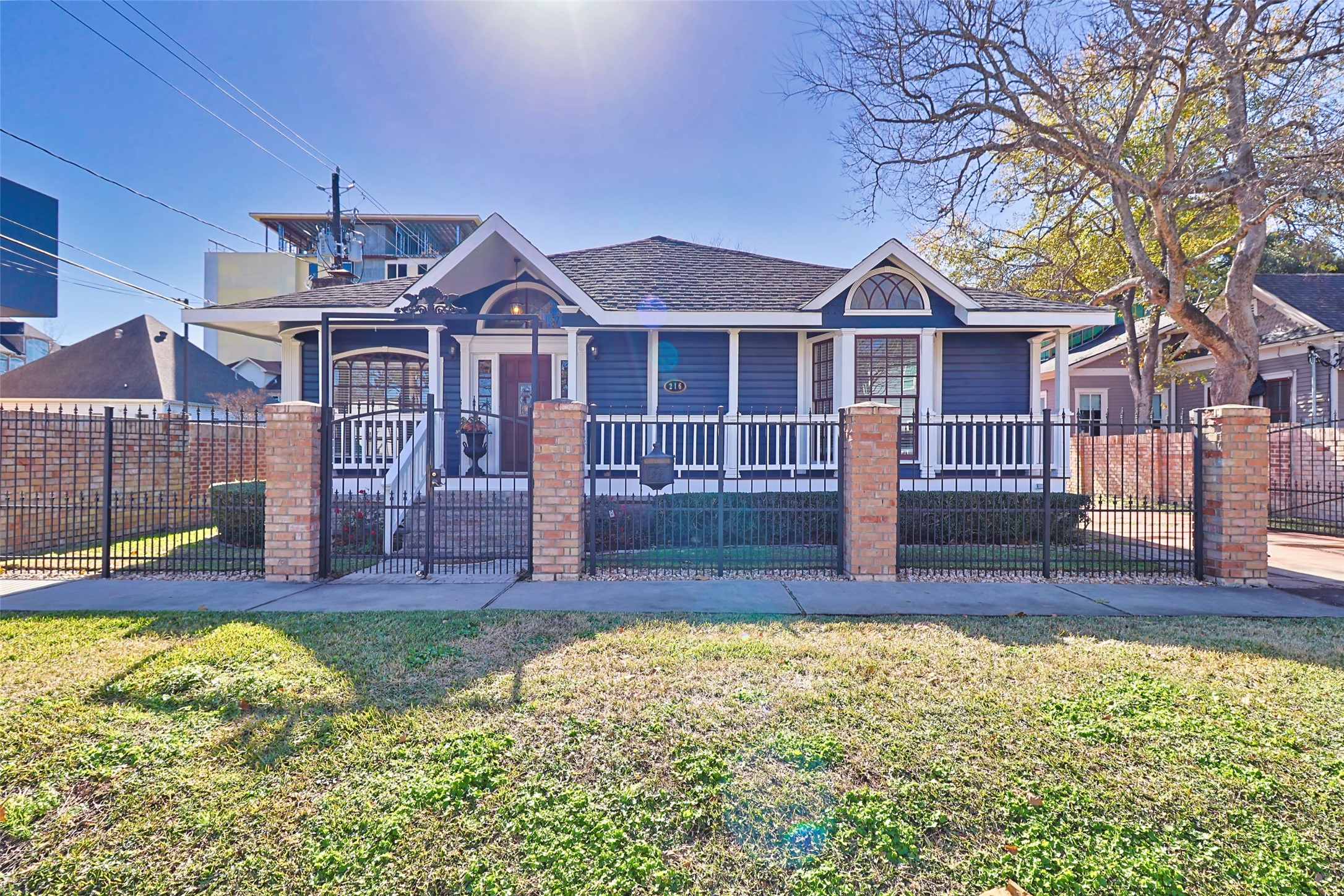216 W 9th Street
2,267 Sqft - 216 W 9th Street, Houston, Texas 77007

Welcome to your dream home in the heart of the Heights! This stunning Craftsman, with its large front porch, classic charm and modern updates, invites you to experience the best of Heights living with easy access to dining, shopping and bike paths.
Step into a home filled with natural light, boasting a floor plan perfect for entertaining. The marble surround fireplace sets the tone for cozy evenings, complemented by recessed lighting creating a warm ambiance. The gourmet kitchen features stainless appliances, ample counter space, and a gas island cooktop for the chef in you. Enjoy the convenience of a two-level deck off the kitchen, perfect for al fresco dining. Relax in the primary bath that is a retreat with a new soaking tub, oversized shower, and walk-in closet.
With an estimated build date in the 1930’s and moved to this fully fenced oversized lot with greenspace in 1995, this beauty offers a mix of history and modern comfort. Act fast – your forever home awaits!
- Listing ID : 38397020
- Bedrooms : 3
- Bathrooms : 2
- Square Footage : 2,267 Sqft
- Visits : 212 in 437 days


































