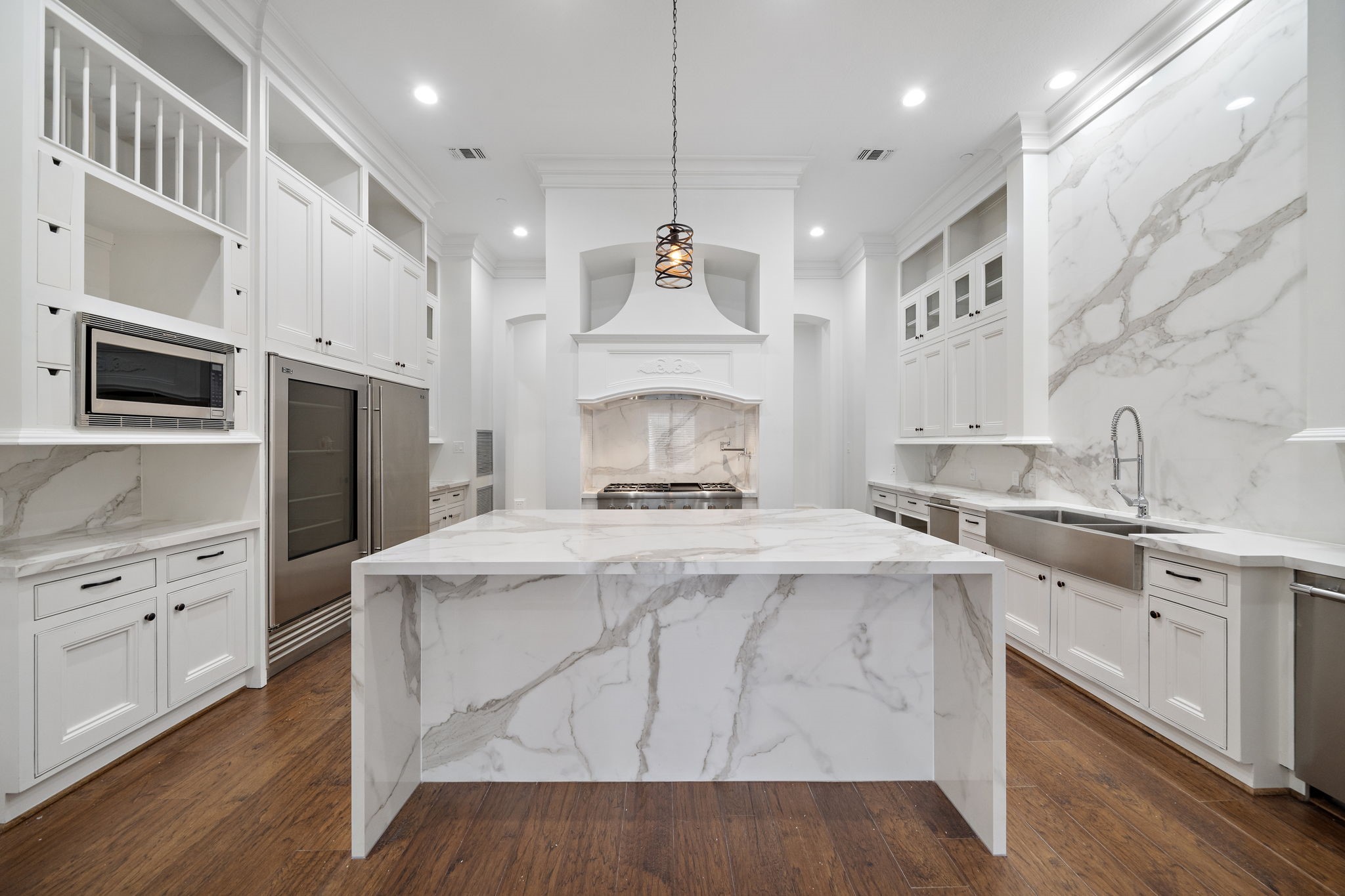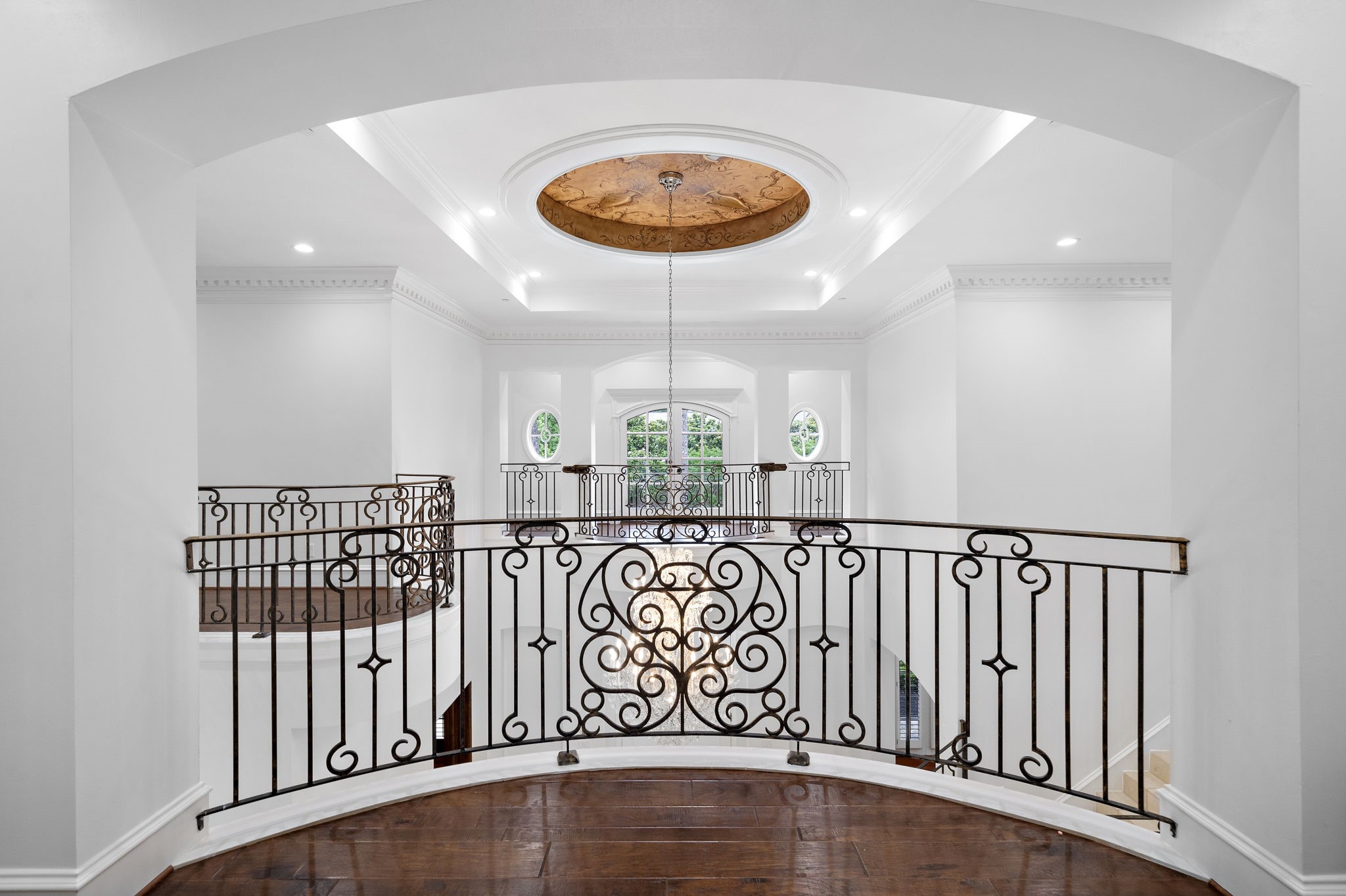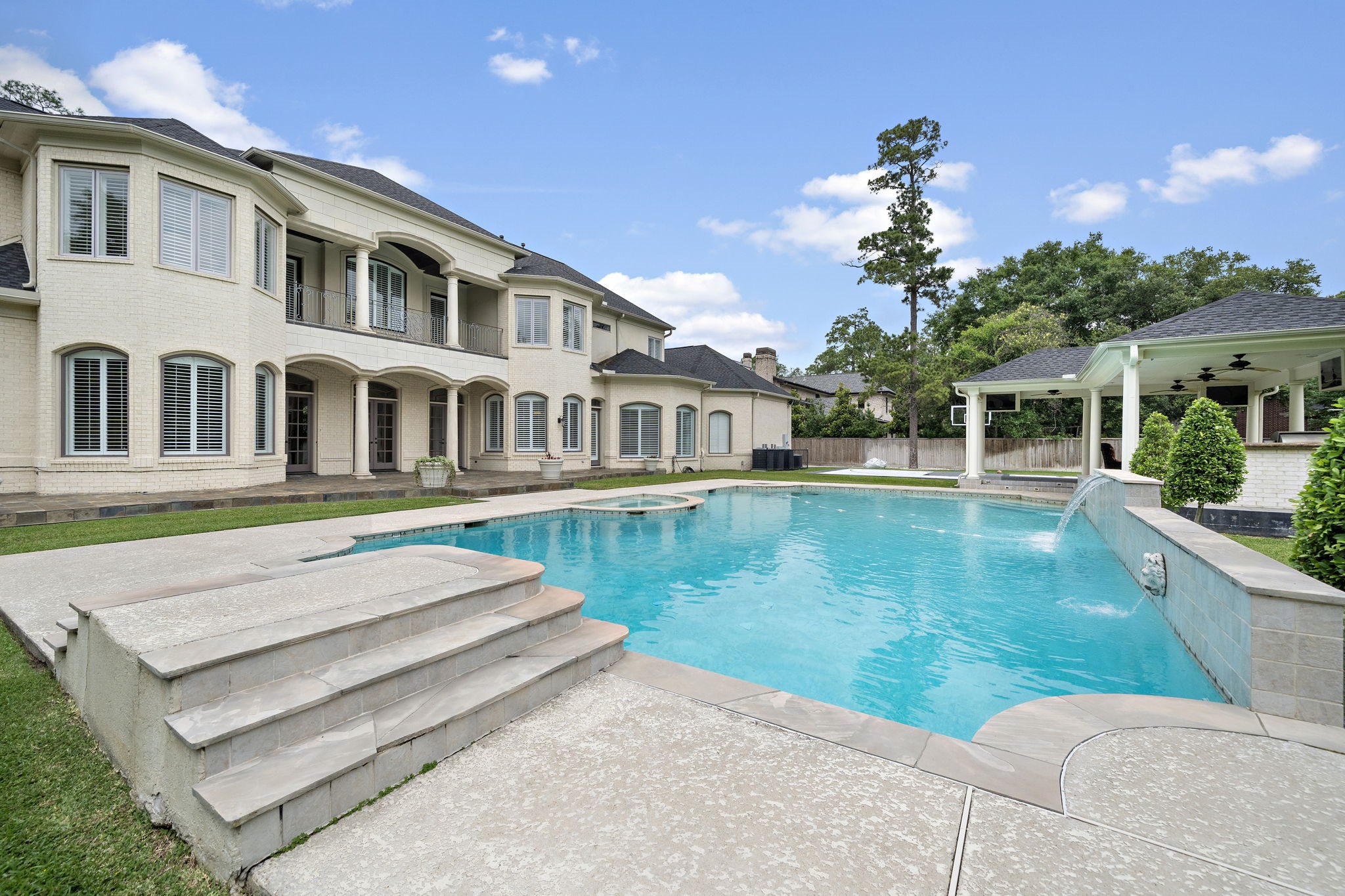632 Pifer Road
11,238 Sqft - 632 Pifer Road, Houston, Texas 77024

Experience luxury living in this stunning estate located in Memorial Villages! You’re greeted by a glistening chandelier, timeless large columns and the grand staircase as you make your way through the exceptional foyer. With two living rooms, each with their respective fireplace, this home is ideal for entertaining. The library is a dream come true for any book lover, with two stories of gorgeous wood shelving and it’s own cozy fireplace. The kitchen features beautiful stainless steel appliances, tile backsplash, and ample cabinetry. Located on the first floor, the large primary bedroom has high ceilings and a perfect view of the backyard oasis. The primary bath is a true show stopper, featuring a circular garden tub surrounded by elegant stone columns. The palatial primary closet features glass cabinets and custom drawers. The home also features a mud room, wine room, movie theater, basketball court, and resort style pool. This is truly a home you have to see to believe!
- Listing ID : 11667115
- Bedrooms : 5
- Bathrooms : 5
- Square Footage : 11,238 Sqft
- Visits : 63 in 152 days





















































