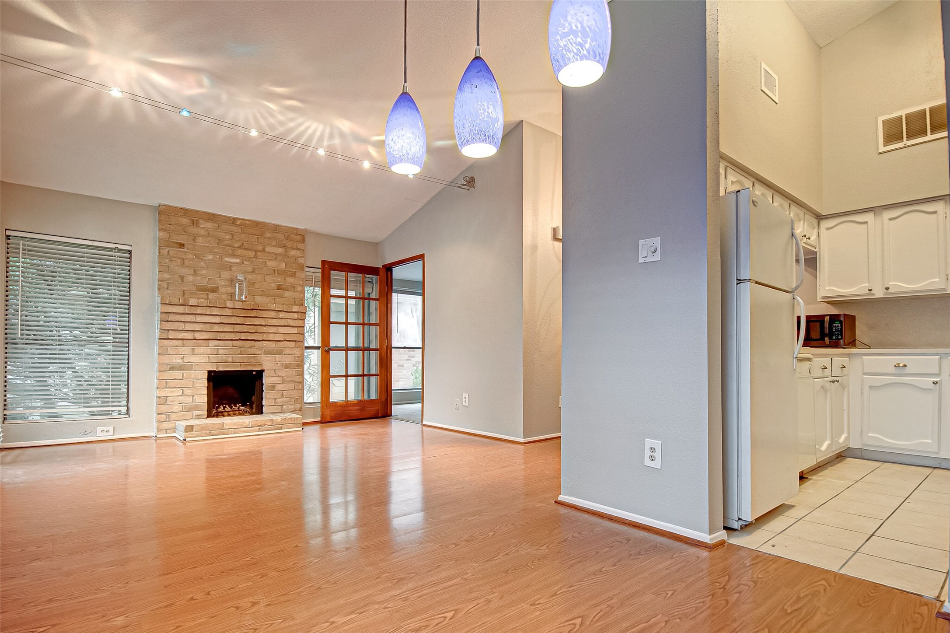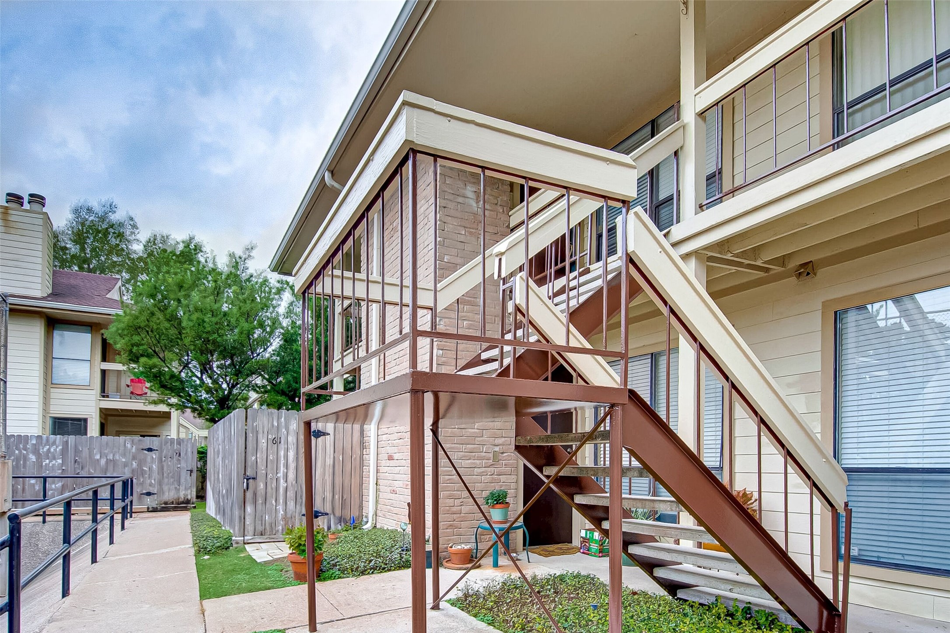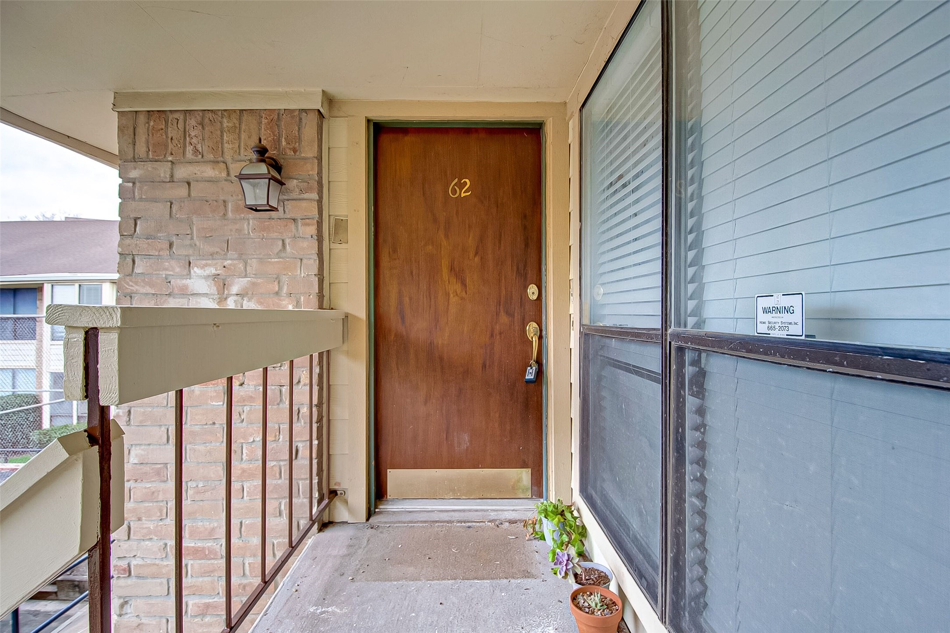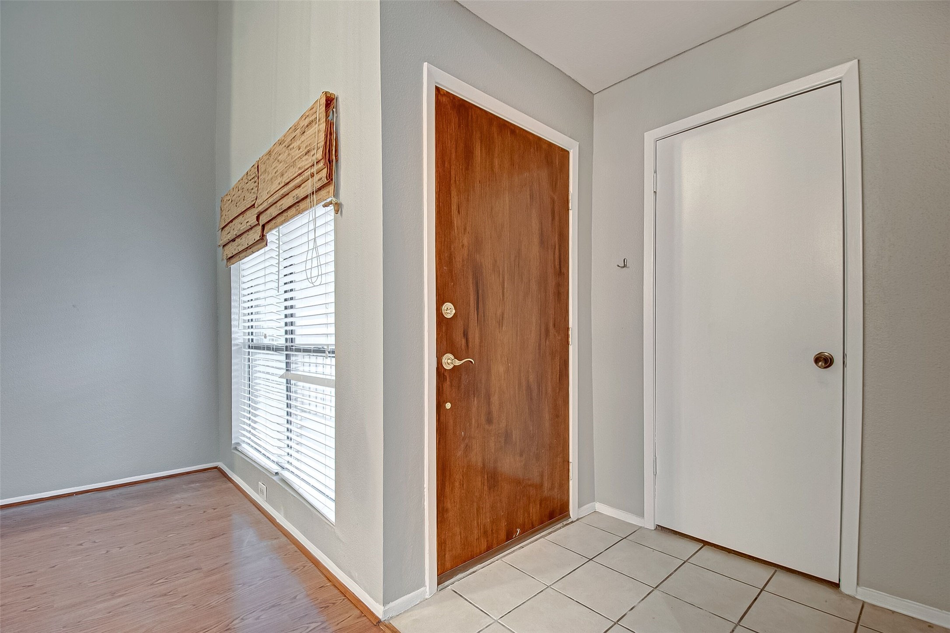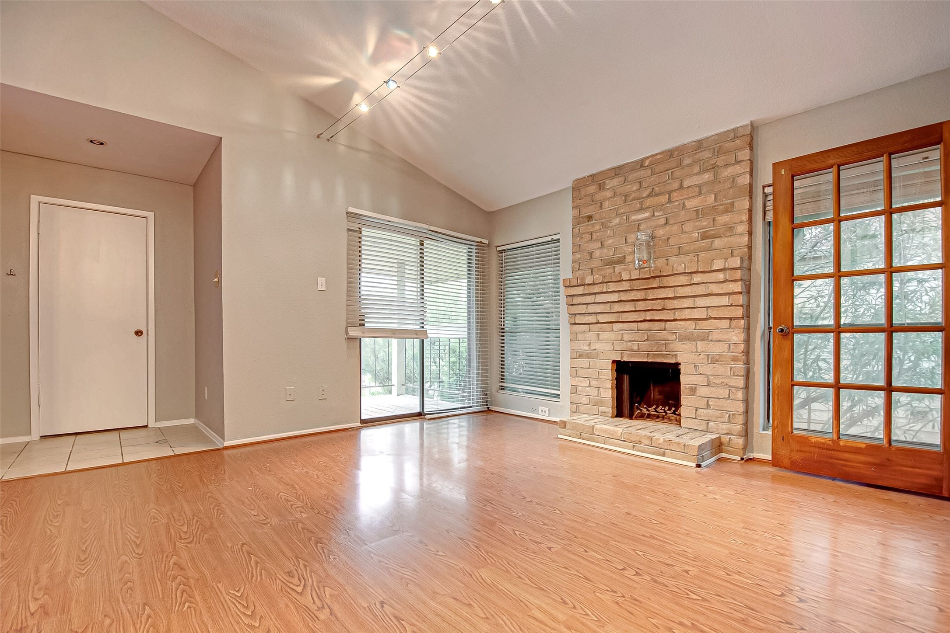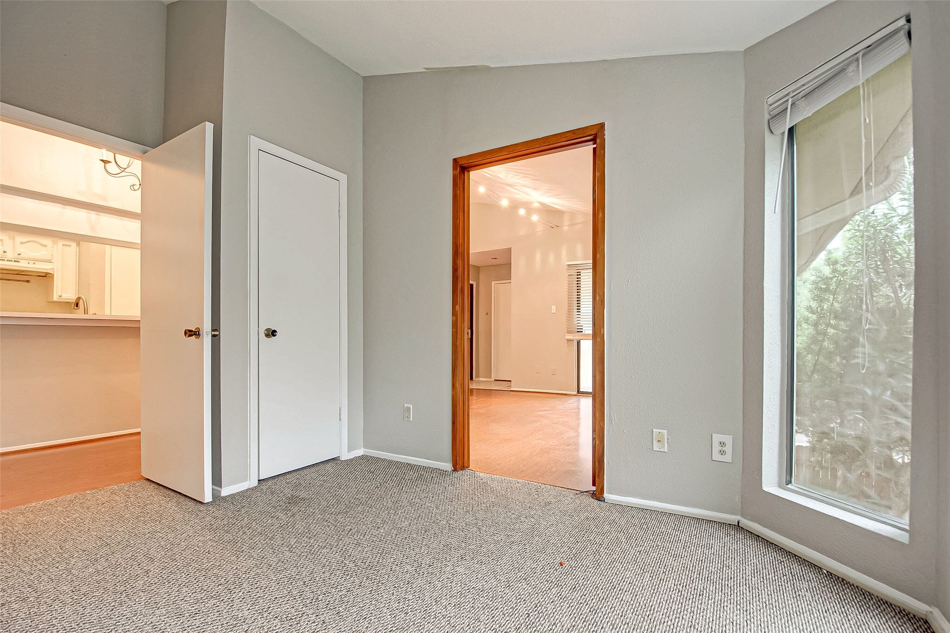1881 Bering Drive 62
987 Sqft - 1881 Bering Drive 62, Houston, Texas 77057

Property Description
Charming corner unit located on the second floor minutes from Galleria. Spacious living room features brick fireplace, high vaulted ceiling, laminate floors and large balcony overlooking the community tennis court. Dining room with pendant lighting open to the living. Kitchen with pass through and ample storage space. Utility room in unit with stack washer and dryer. Large primary bedroom with plenty of closet space! Bathroom with tub and shower combination. Bonus room makes great home office or second bedroom with wall of windows to let in natural light! Gated community. One assigned parking spot and plenty of guest parking! Wonderful location minutes from the Galleria and easy access to 610.
Basic Details
Property Type : Residential
Listing Type : For Sale
Listing ID : 28746542
Price : $207,500
Bedrooms : 1
Rooms : 4
Bathrooms : 1
Square Footage : 987 Sqft
Year Built : 1978
Status : Active
Property Sub Type : Condominium
Features
Heating System : Central, Electric
Cooling System : Central Air, Electric
Fireplace : Wood Burning
Security : Security Gate, Controlled Access
Patio : Deck, Patio, Balcony
Appliances : Electric Range, Microwave, Refrigerator, Dishwasher, Disposal, Dryer, Washer, Electric Oven, Washer/dryer Stacked
Architectural Style : Traditional
Association Amenities : Gated
Community Features : Curbs
Parking Features : Additional Parking, Attached Carport, Assigned, Controlled Entrance, Detached Carport
Pool Expense : $0
Roof : Composition
Sewer : Public Sewer
Address Map
State : Texas
County : Harris
City : Houston
Zipcode : 77057
Street : 1881 Bering Drive 62
Floor Number : 0
Longitude : W96° 31' 17''
Latitude : N29° 44' 47.8''
MLS Addon
Office Name : Weichert,REALTORS-Murray Group
Agent Name : Kendyl Maurer-Somer
Association Fee : $372
Association Fee Frequency : Monthly
Bathrooms Total : 1
Building Area : 987 Sqft
CableTv Expense : $0
Carport Spaces : 1
Construction Materials : Brick
Cumulative DOM : 18
DOM : 18
Directions : From 610 exit San Felipe. Head West on San Felipe. Left onto Bering. Complex will be on Left hand side.
Electric Expense : $0
Elementary School : BRIARGROVE ELEMENTARY SCHOOL
Exterior Features : Balcony, Fence, Patio, Deck, Tennis Court(s)
Fireplaces Total : 1
Flooring : Tile, Carpet, Laminate
Garage Spaces : 0
HighSchool : Wisdom High School
Interior Features : Pantry, High Ceilings, Ceiling Fan(s), Programmable Thermostat, Kitchen/dining Combo, Kitchen/family Room Combo, Living/dining Room, Laminate Counters, Balcony
Internet Address Display : 1
Internet Listing Display : 1
Agent Email : kendylm@waynemurray.net
Listing Terms : Cash,Conventional
Office Email : waynem@waynemurray.net
Maintenance Expense : $0
MiddleOrJunior School : Tanglewood Middle School
New Construction : 1
Parcel Number : 114-402-010-0004
Stories Total : 2
Subdivision Name : Windsor Park T/H Condo
Tax Annual Amount : $0
ListAgentMlsId : KENDYL
ListOfficeMlsId : WMRS01
Residential For Sale
- Listing ID : 28746542
- Bedrooms : 1
- Bathrooms : 1
- Square Footage : 987 Sqft
- Visits : 65 in 253 days
$207,500
Agent info

Daniel Real Estate
Contact Agent

