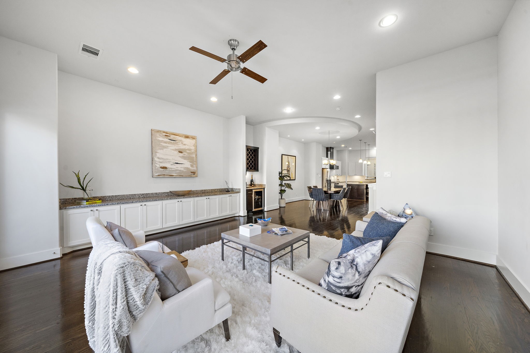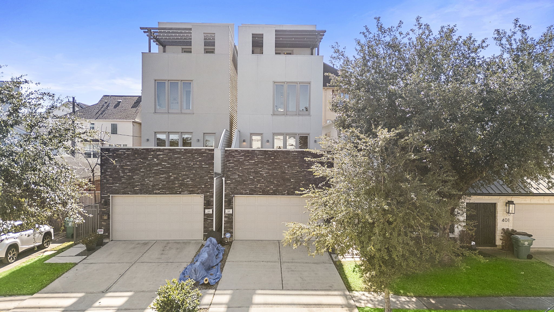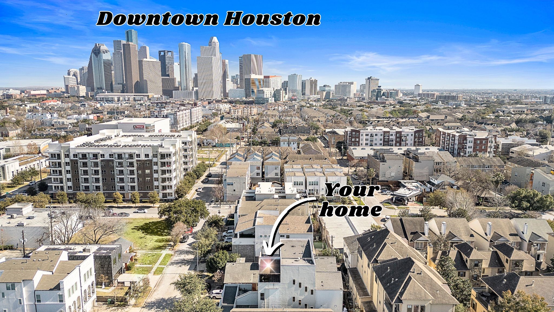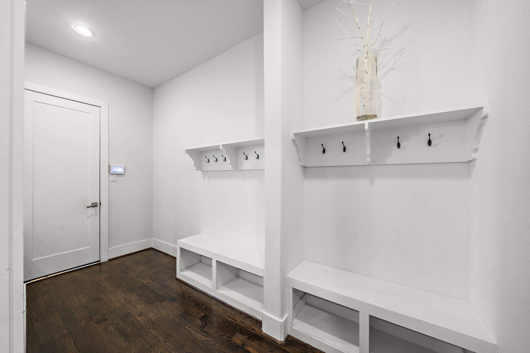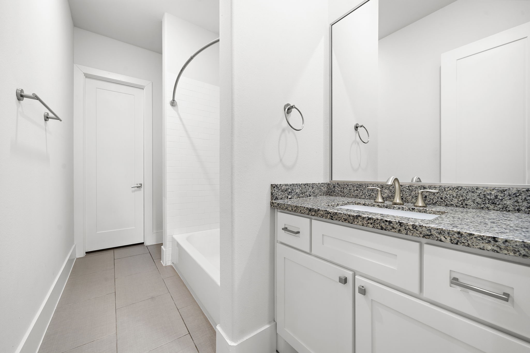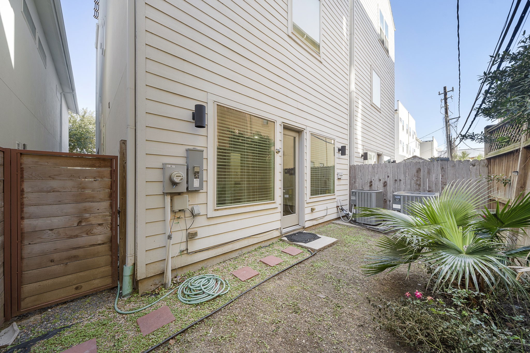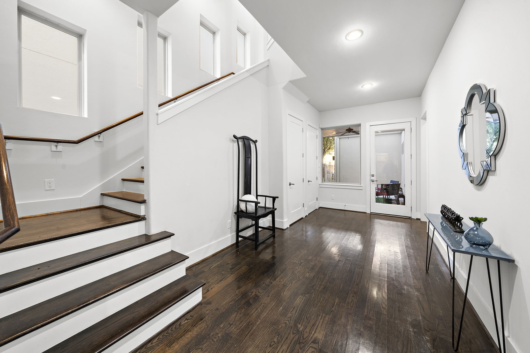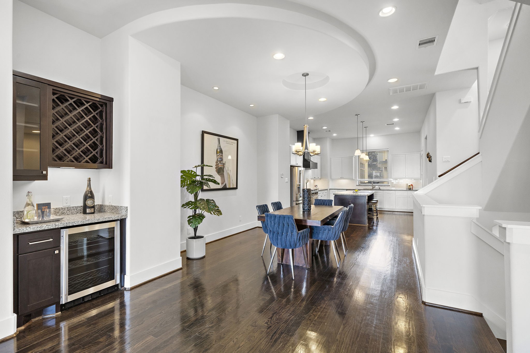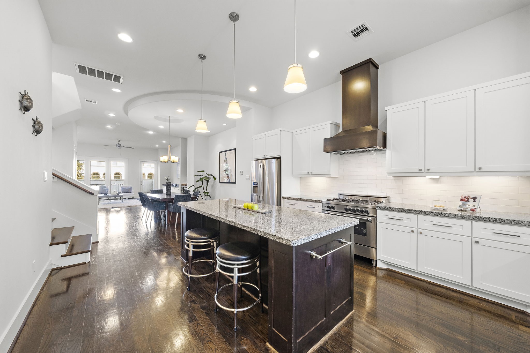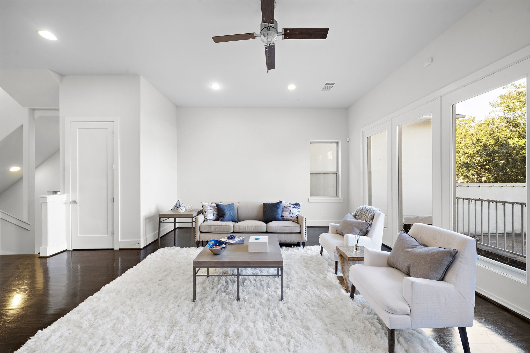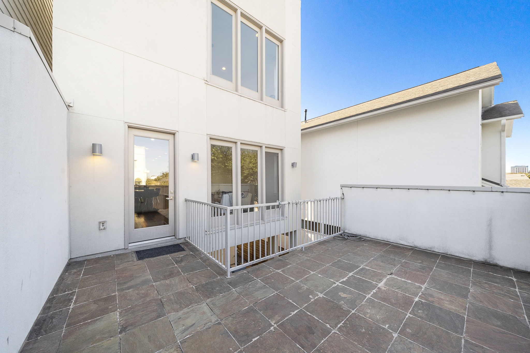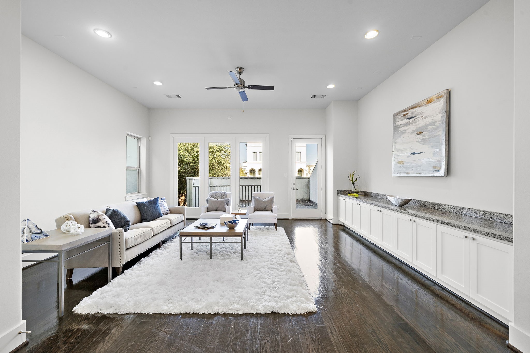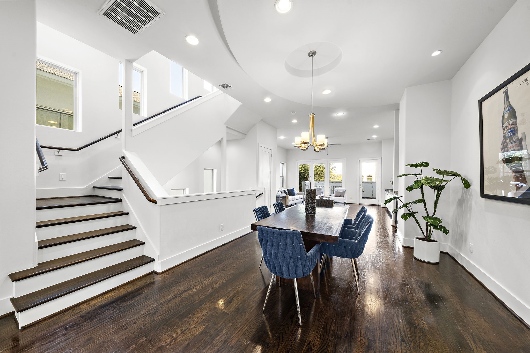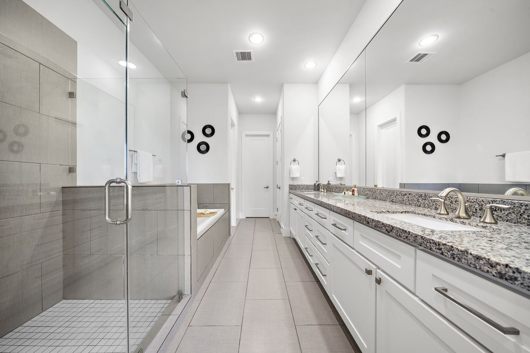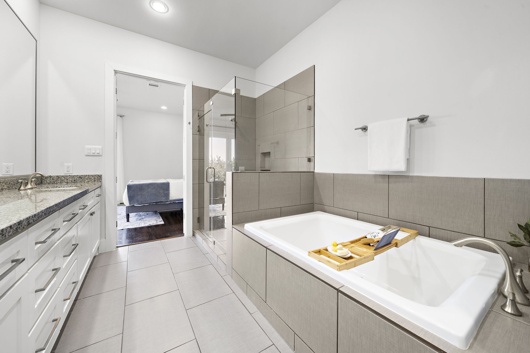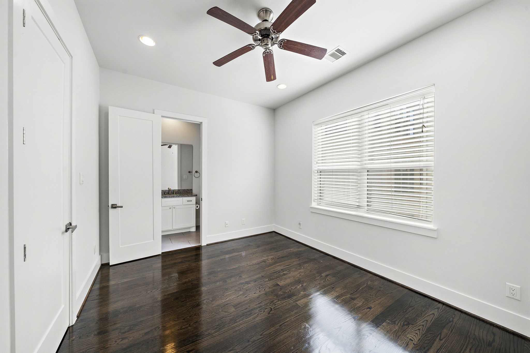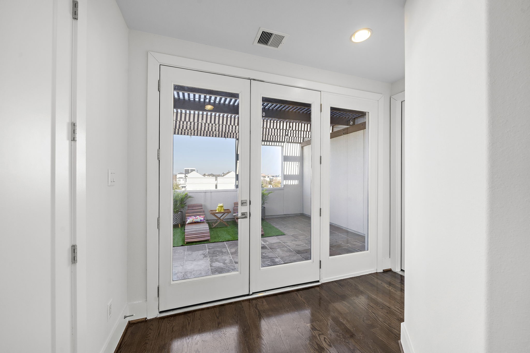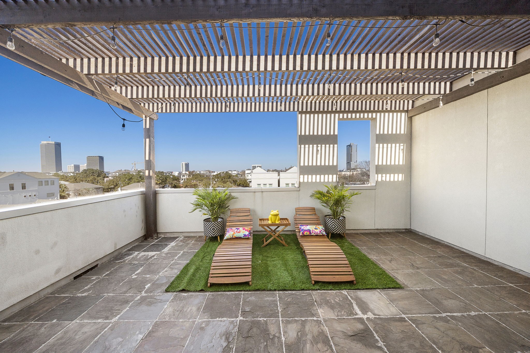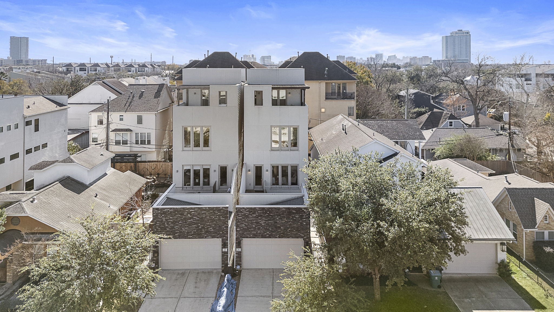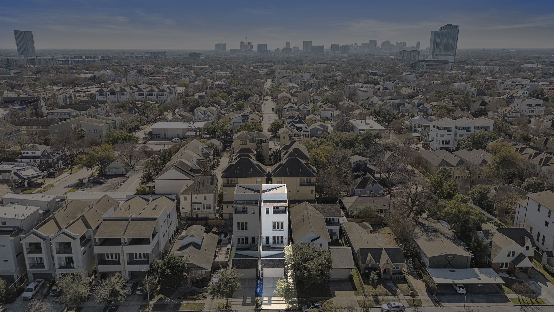321 Peden Street
3,431 Sqft - 321 Peden Street, Houston, Texas 77006

Welcome to a realm of luxury and sophistication in the heart of Montrose! This 3,432 SQ FT home offers 3 bedrooms & 3.5 baths for opulent living. A private courtyard entrance sets an elegant tone. The 1st-floor bedroom with wet bar opens to a backyard oasis.
On the 2nd floor, a sleek open-concept family room with vaulted ceilings, wine bar, buffet & French doors leads to a terrace—ideal for entertaining. The chef’s kitchen is a culinary haven with stainless steel appliances, a Bertazzoni gas stove & a walk-in pantry. This home is elevator capable!
The 3rd floor reveals the primary bedroom retreat—expansive, bathed in natural light, with a generous walk-in closet and a spa-like bath. The allure continues on the 4th floor,, a rooftop deck with panoramic downtown views awaits. A perfect place to view the fireworks.
Experience city living surrounded by Houston’s finest! Walk to the best eateries, cafes, shops, museums, and parks—all within easy reach.
- Listing ID : 51959428
- Bedrooms : 3
- Bathrooms : 3
- Square Footage : 3,431 Sqft
- Visits : 217 in 479 days


