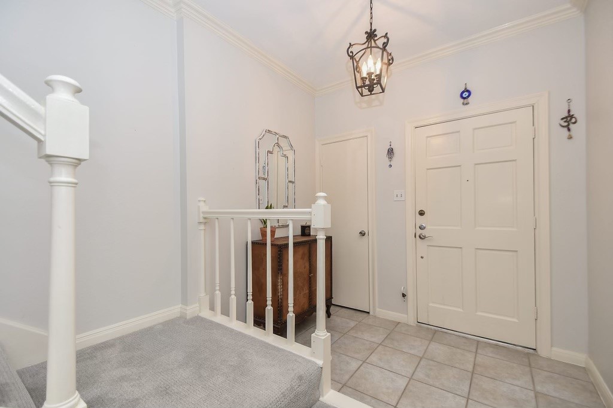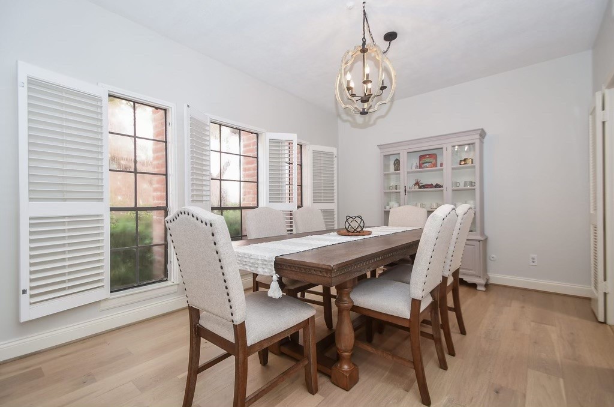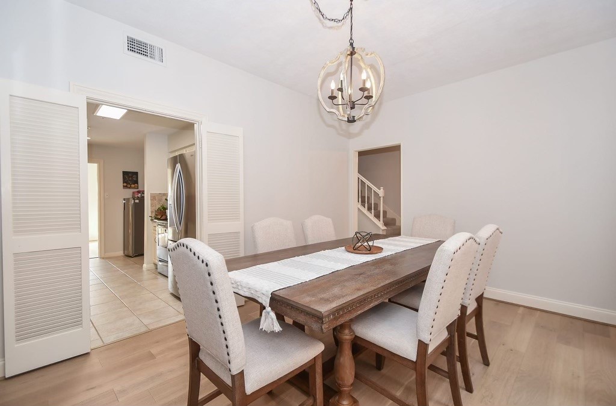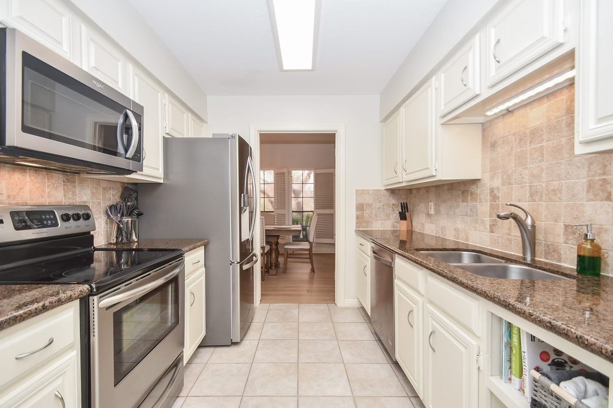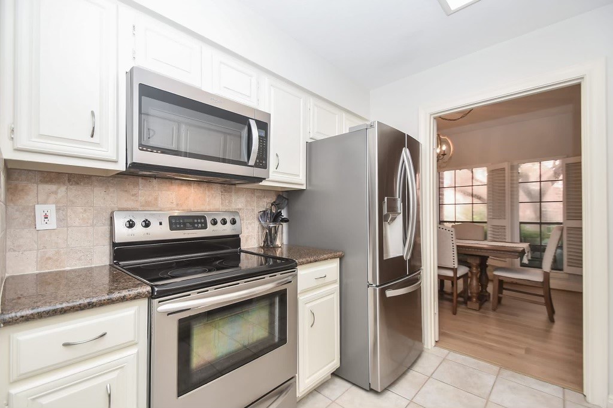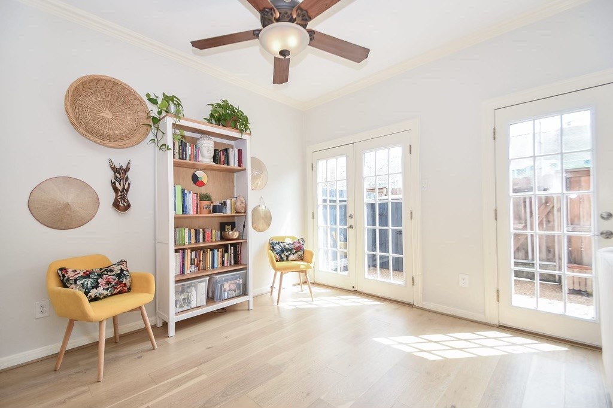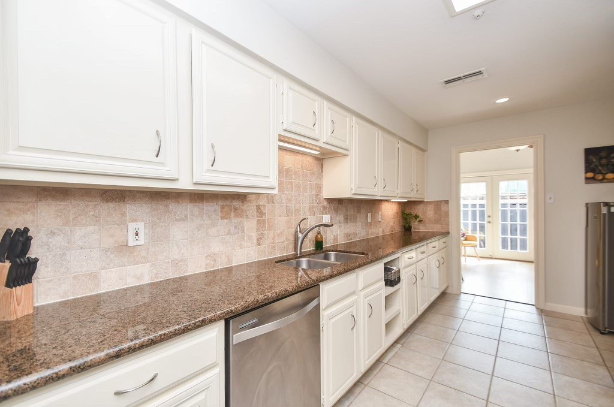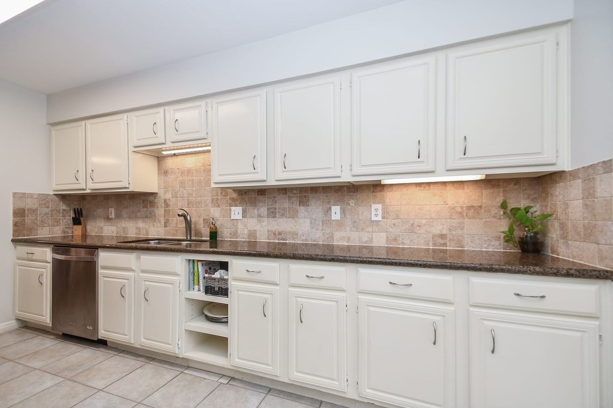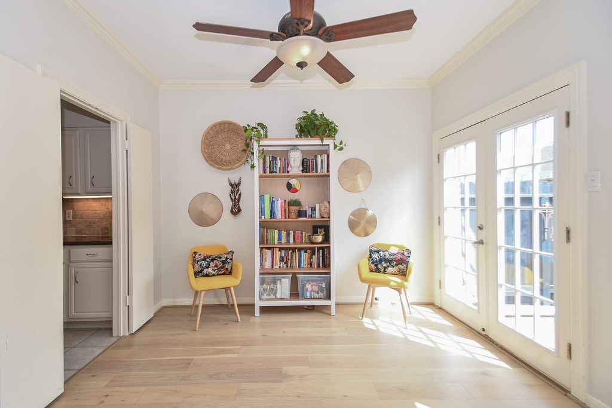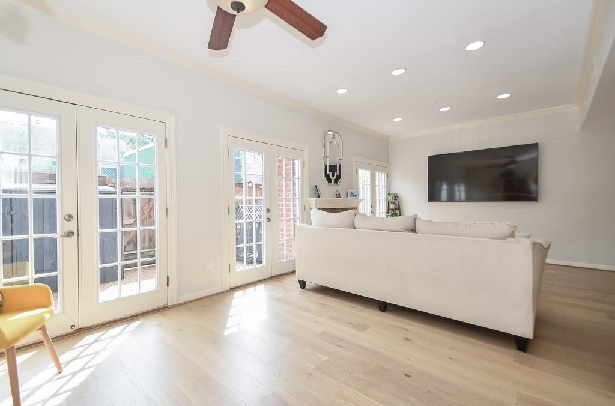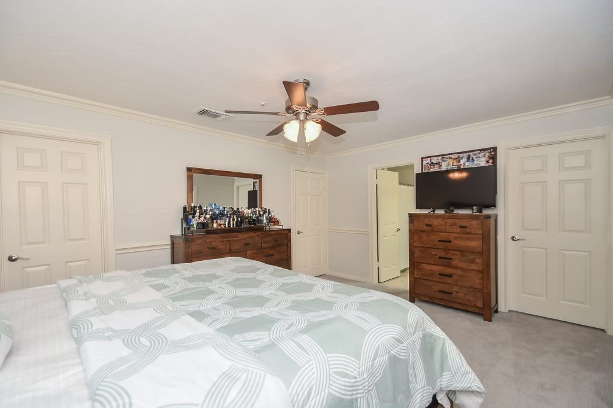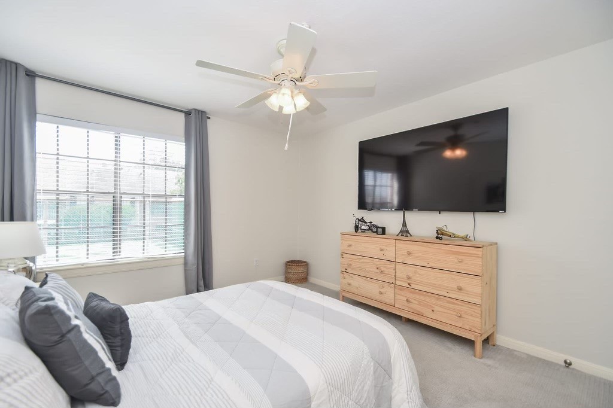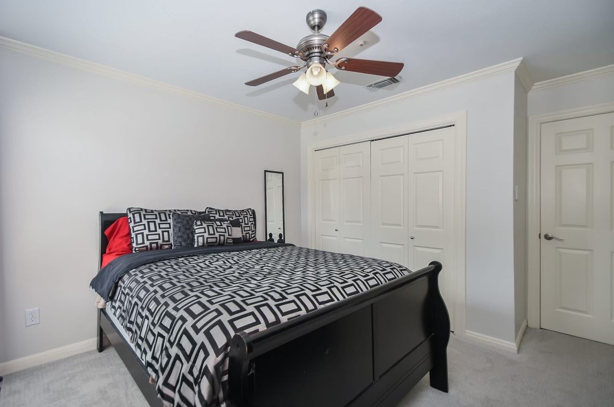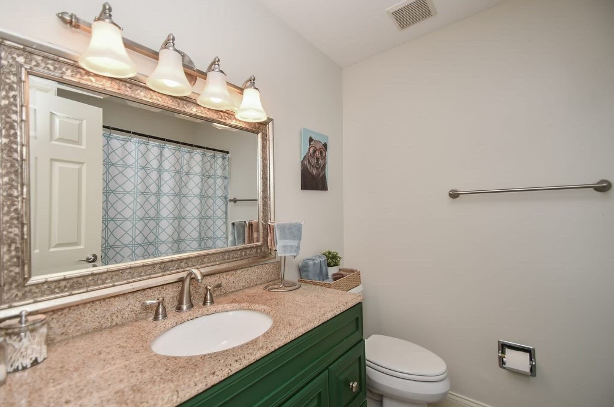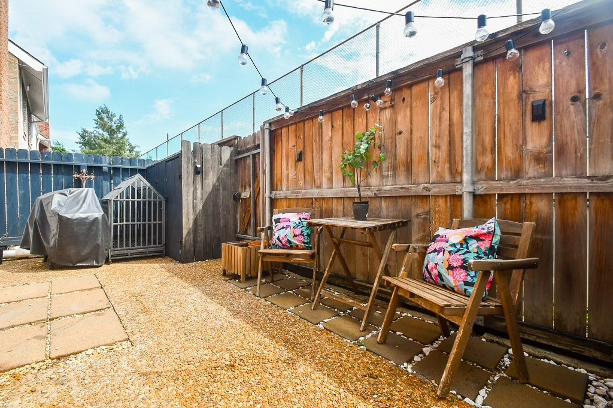1034 Augusta Drive
1,824 Sqft - 1034 Augusta Drive, Houston, Texas 77057

Welcome home! Beautifully updated 3 bedroom, 3 bathroom condo in the galleria area with tons of amenities! Upon entry, you are greeted with the spacious, elegant formal dining area showcasing the soft, warm toned wood flooring throughout the main living areas. HUGE updated kitchen features white cabinets, stainless steel appliances, granite countertops, under cabinet lighting and beautiful backsplash! Large breakfast area is off of the STUNNING living room featuring a wood-burning fireplace, large glass paned french doors, and wet bar! Bedrooms upstairs are very spacious and primary retreat features crown molding, 2 walk-in closets and ensuite bathroom! Large private patio is perfect for grilling and outdoor furniture! Community common areas include 2 pools, tennis courts, and clubhouse! Make sure to check out the photos for more on this amazing unit!
- Listing ID : 83309828
- Bedrooms : 3
- Bathrooms : 3
- Square Footage : 1,824 Sqft
- Visits : 87 in 140 days






