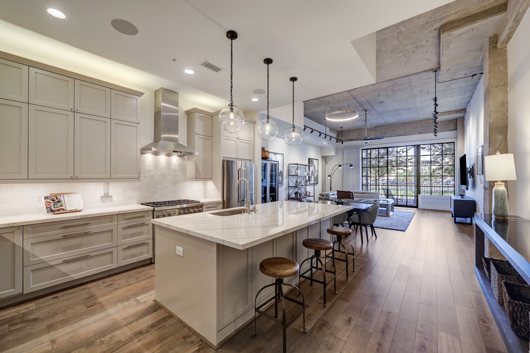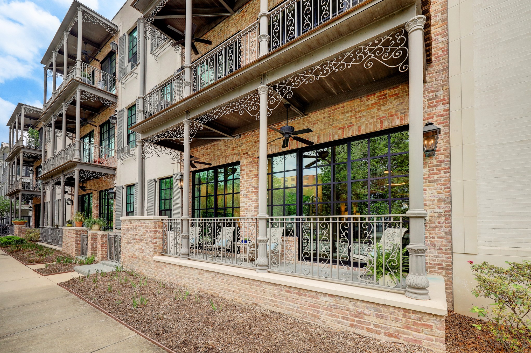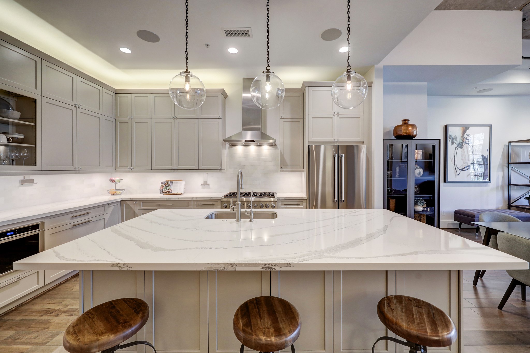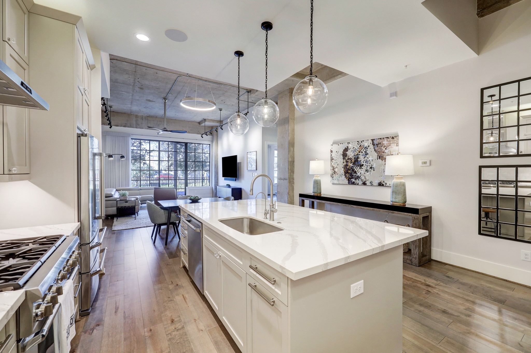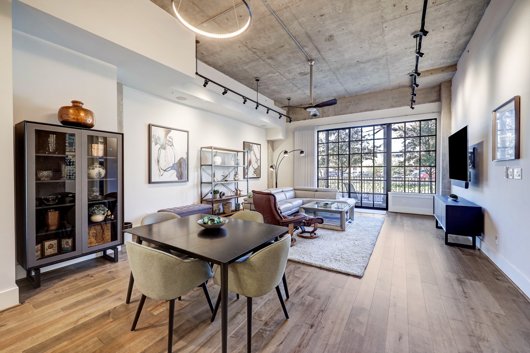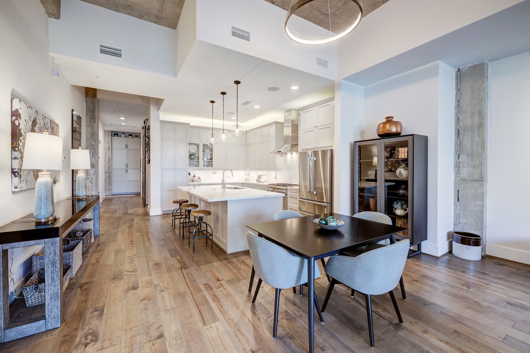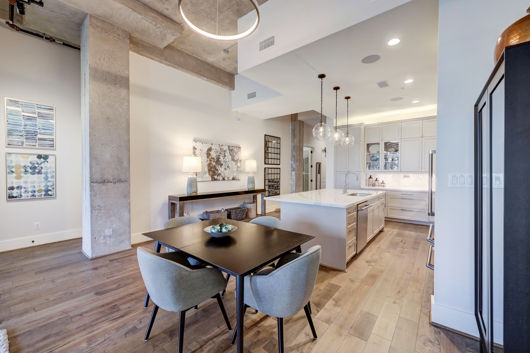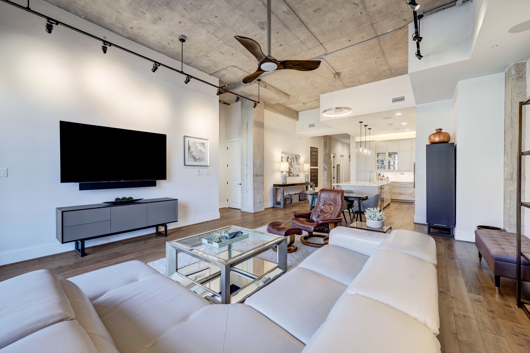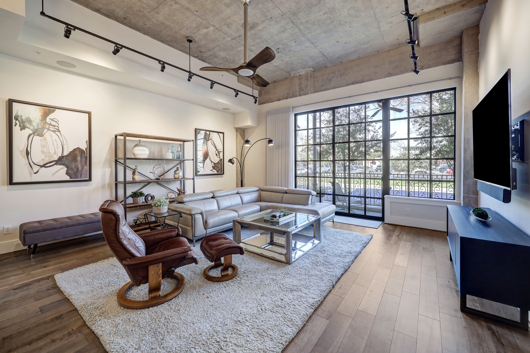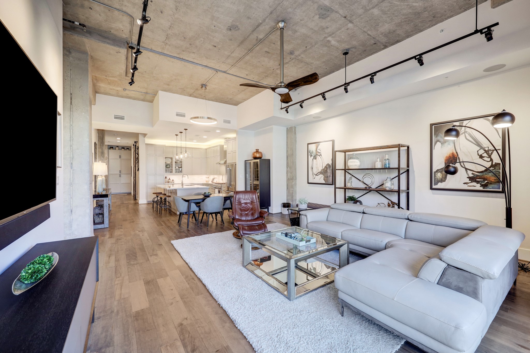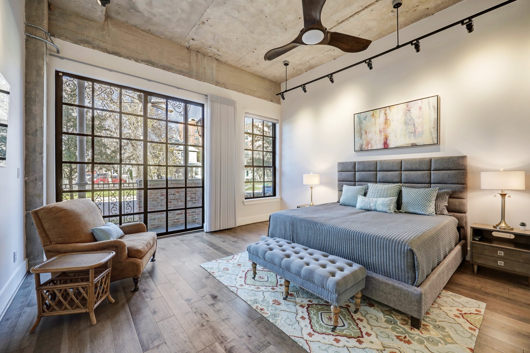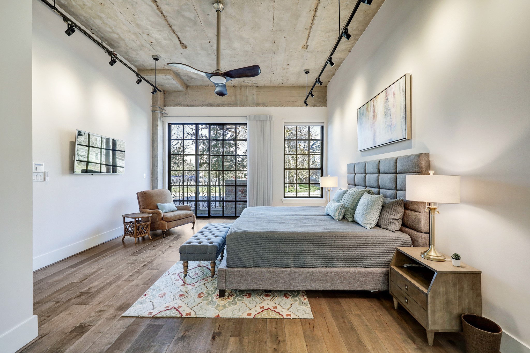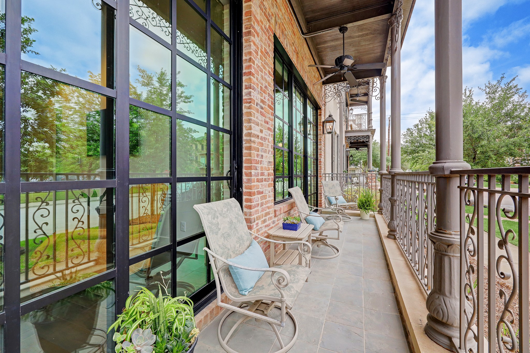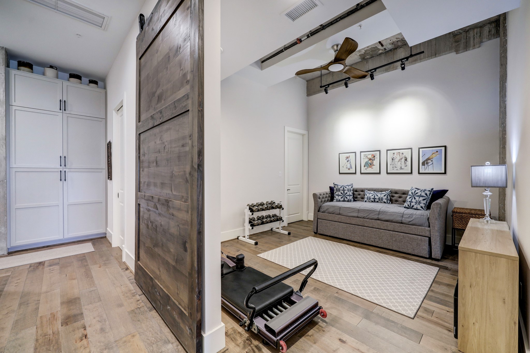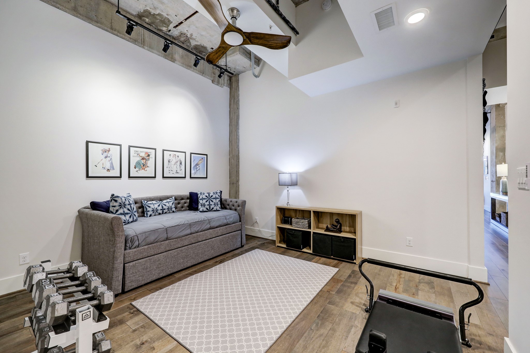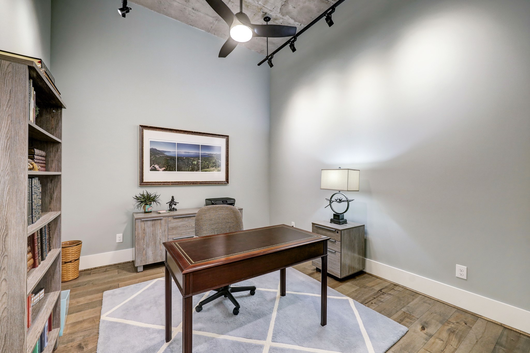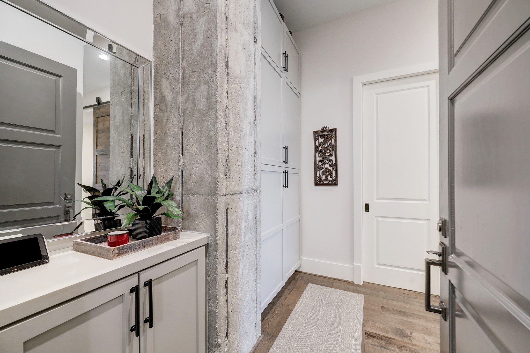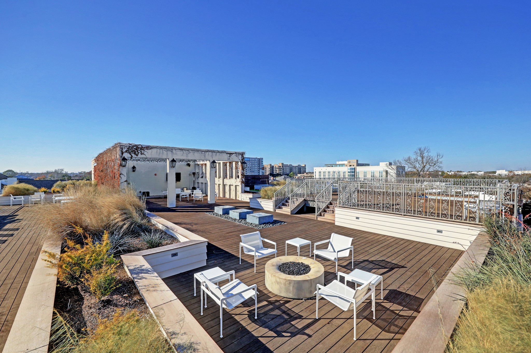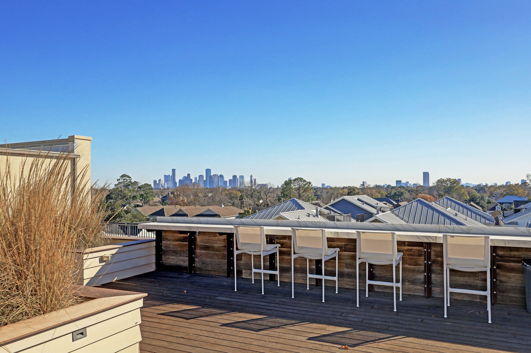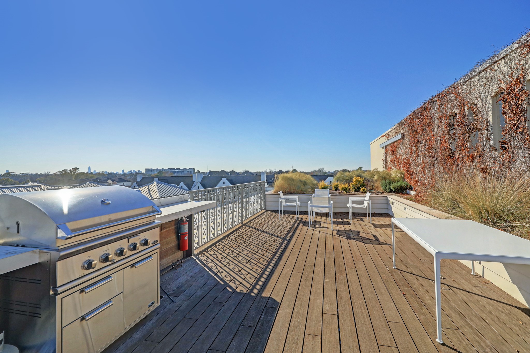1714 Ashland Street 105
2,397 Sqft - 1714 Ashland Street 105, Houston, Texas 77008

Welcome to this elegant New Orleans style condo in Bell Heights! When you walk in your breath will be taken away by the 13 ft. ceilings, the magnificent use of modern finishes with exposed original concrete, and the gorgeous floor to ceiling windows leading to a covered terrace. Upgrades galore including Hunter Douglas motorized window treatments, engineered hardwood floors, custom built-ins throughout & designer light fixtures! The kitchen boasts a large island, Thermador appliances and exceptional storage. The primary suite is equally as impressive with floor to ceiling windows, access to terrace plus a stunning ensuite bath with soaking tub, double sinks, glass enclosed shower & massive walk-in closet. Amenities include a rooftop deck with putting green, spa and firepit, underground parking & green spaces with outdoor seating. Located close to the hike/bike trail, 19th St. shops & restaurants, you will love the ease of walking out the terrace to everything the Heights has to offer!
- Listing ID : 45052288
- Bedrooms : 3
- Bathrooms : 2
- Square Footage : 2,397 Sqft
- Visits : 47 in 95 days


