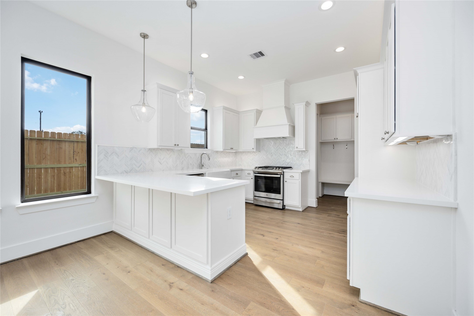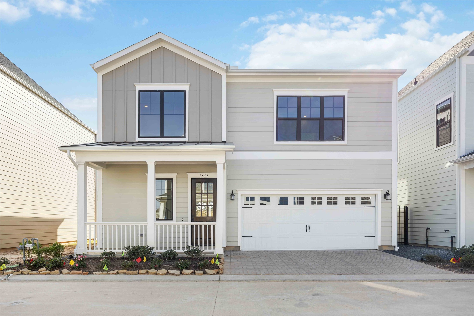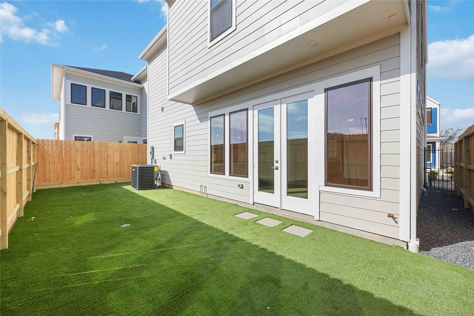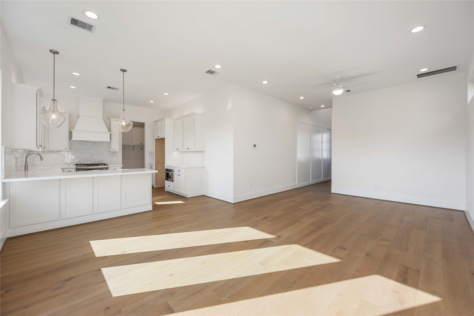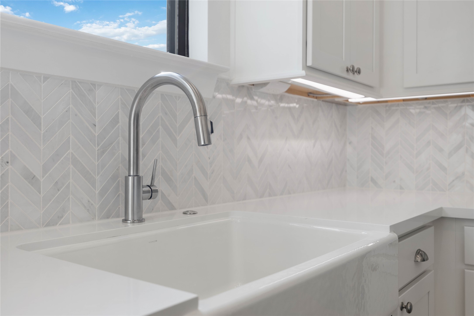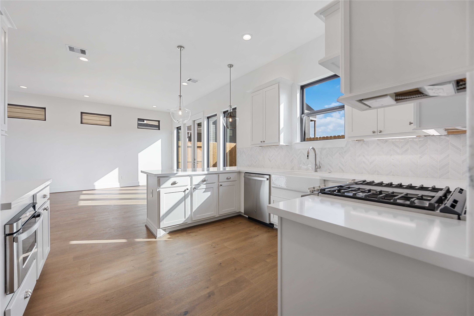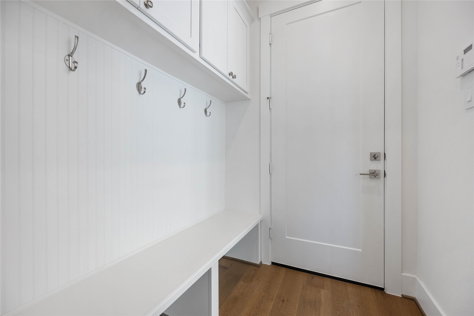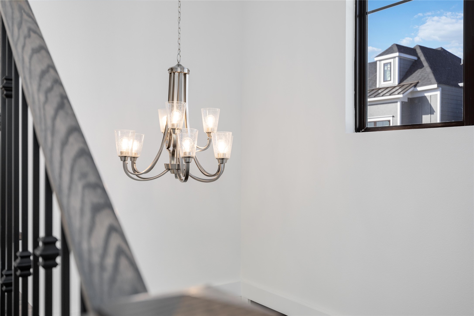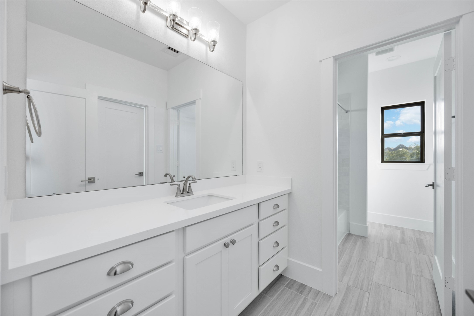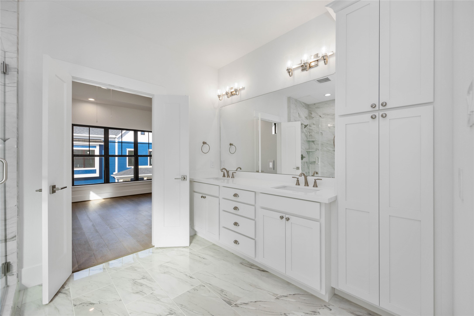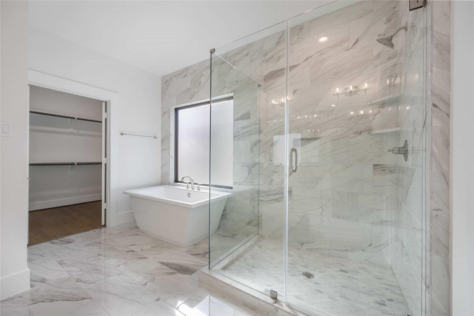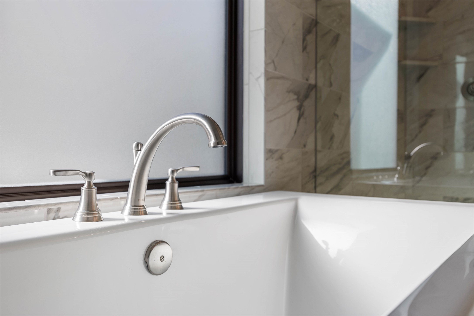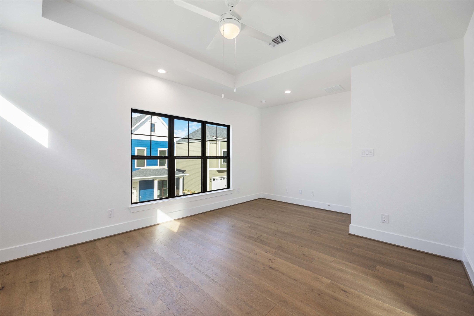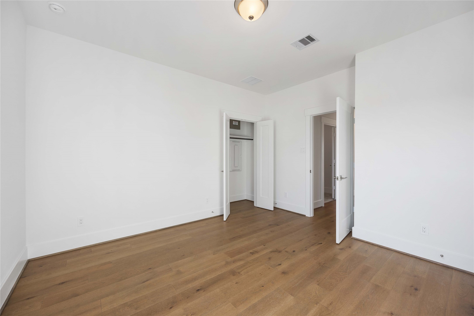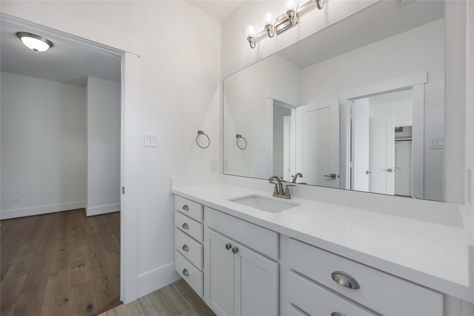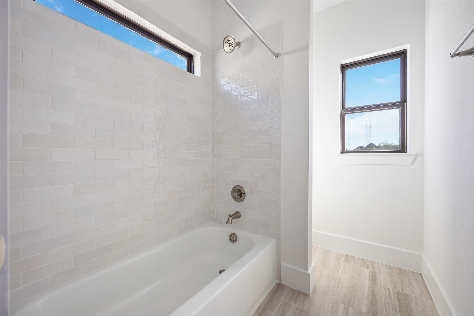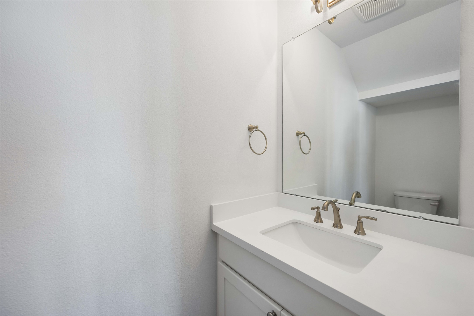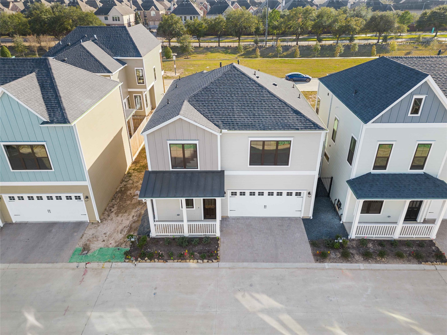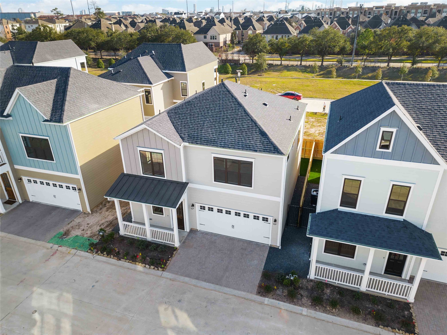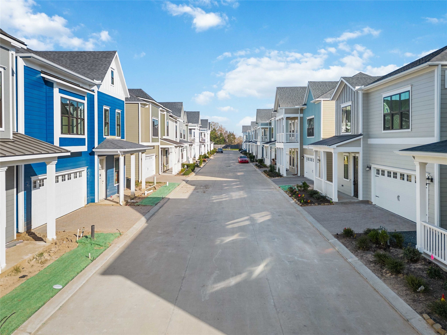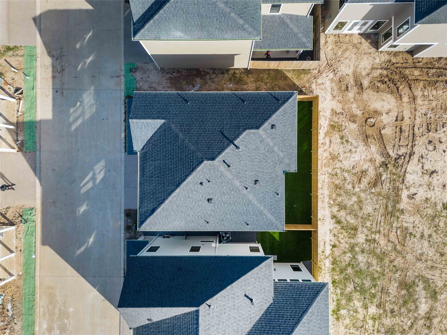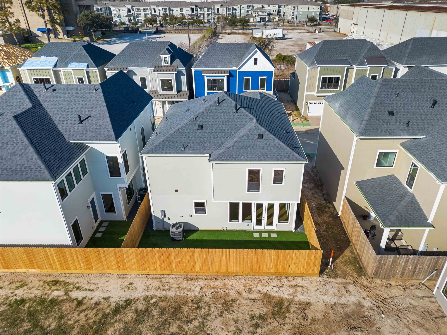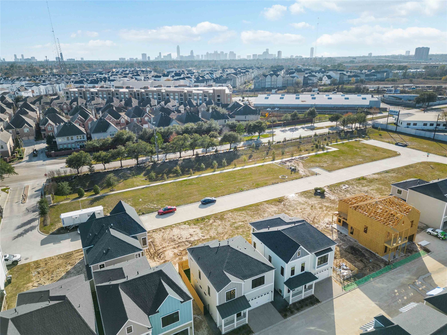3521 Huntsford Drive
1,839 Sqft - 3521 Huntsford Drive, Houston, Texas 77008

Welcome The Marcella floor plan by Sullivan Brothers Builders.Timbergrove Trails by Sullivan Brothers Builders is our newest upscale two story modern farmhouse living, fully gated with a mature oak tree lined entrance. This modern patio style home provides simplistic sophistication for gatherings and entertaining. Masterful 2 story foyer entrance, extensive wood flooring and quartz counters throughout, 8′ doors on the first floor to accentuate the high ceilings, craftsman-style paneled foyer, stand-alone tub at the chicly designed master bath. This floor plan also features the largest backyard that we offer! exposure, extremely efficient Energy Guard spray foam insulation, soft closing cabinets and drawers with under cabinet lighting at the kitchen and much more. Timbergrove Trails is the perfect setting for those wanting to embrace the convenience of urban living, in one of the most coveted areas, Timbergrove Manor.
- Listing ID : 96585476
- Bedrooms : 3
- Bathrooms : 2
- Square Footage : 1,839 Sqft
- Visits : 262 in 482 days


