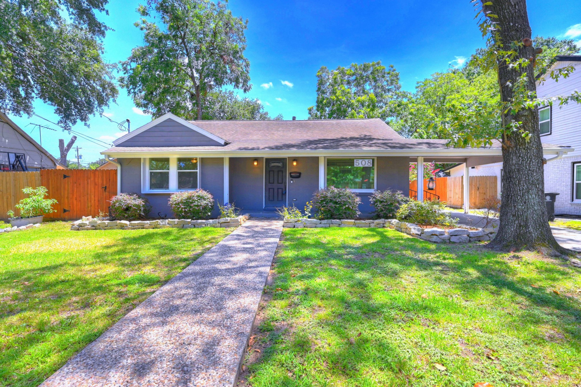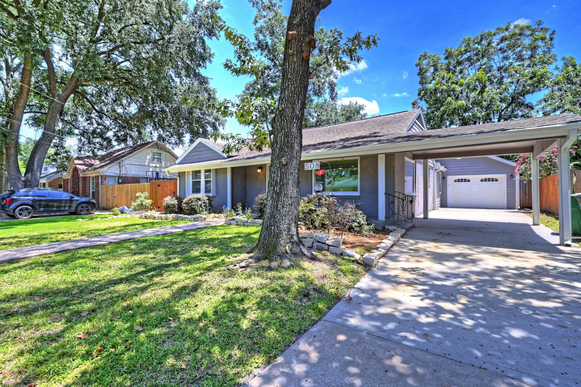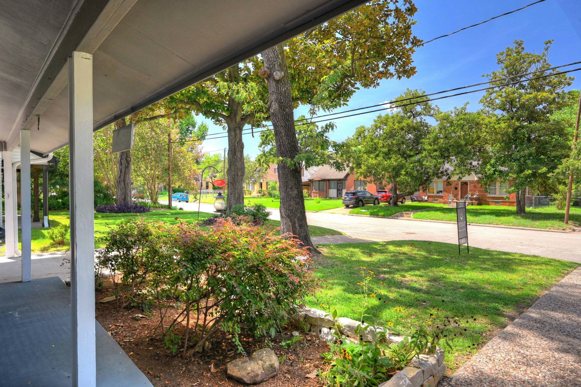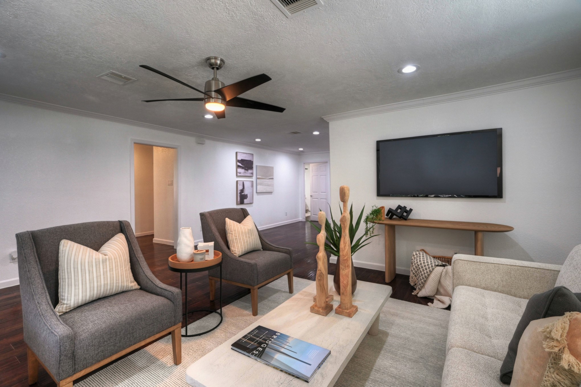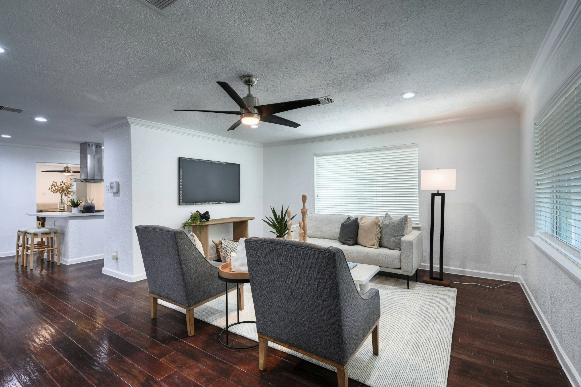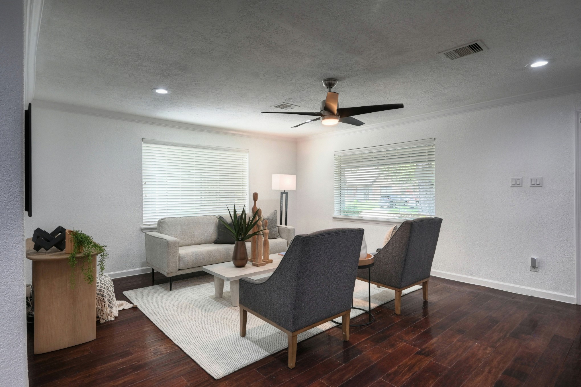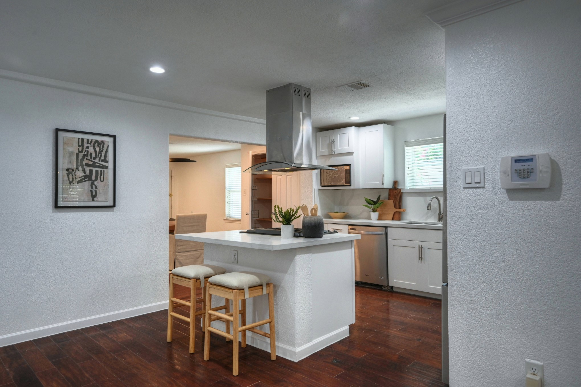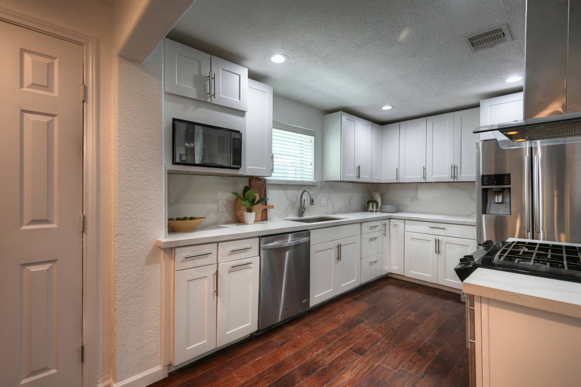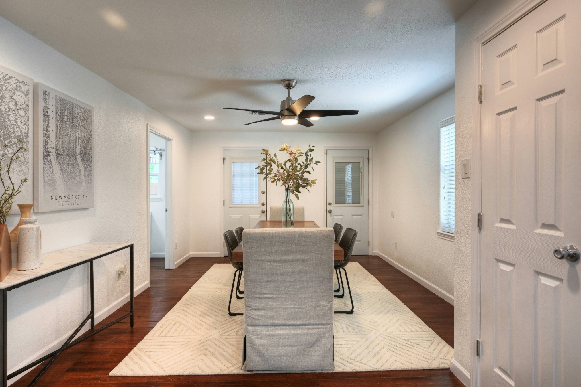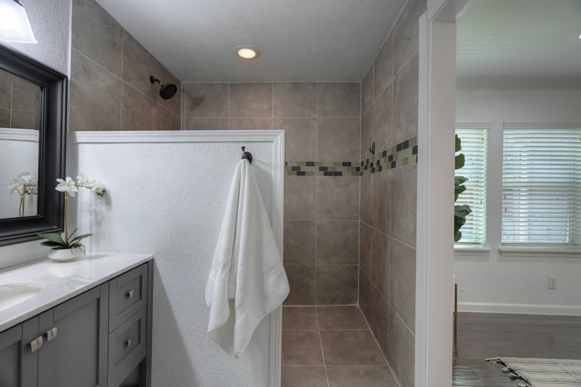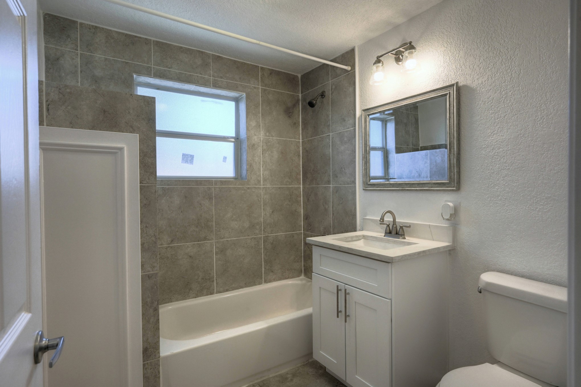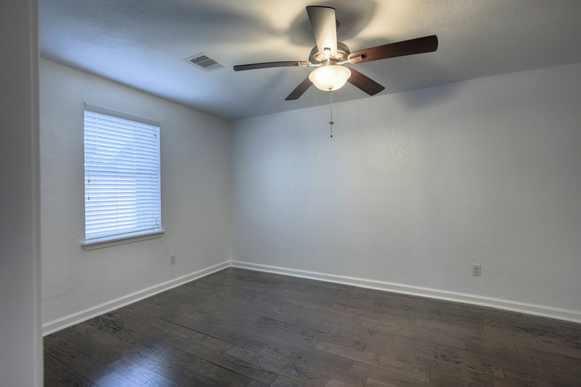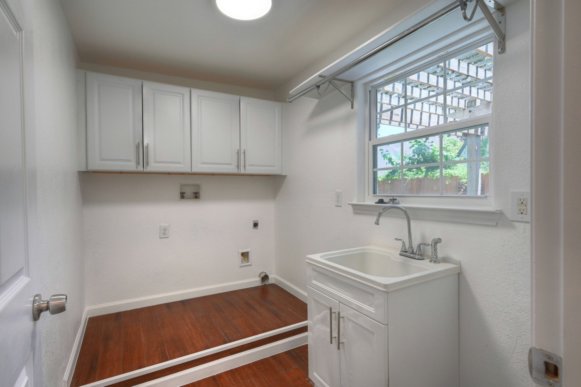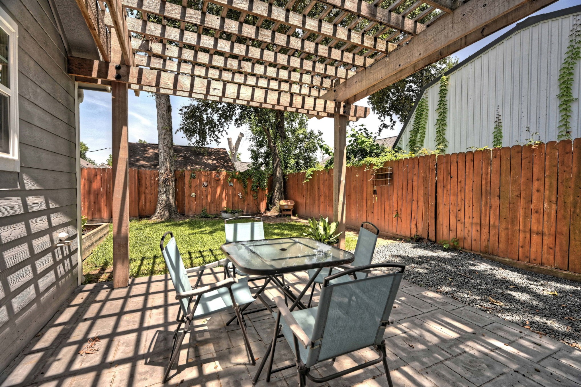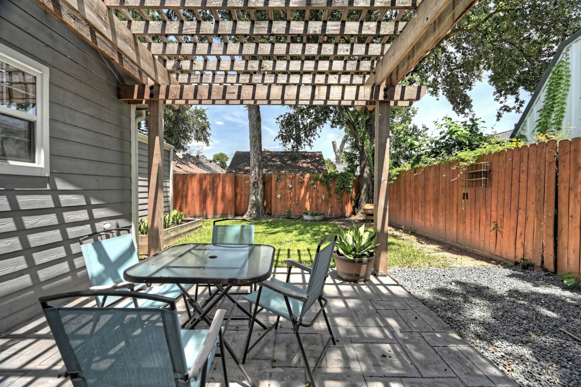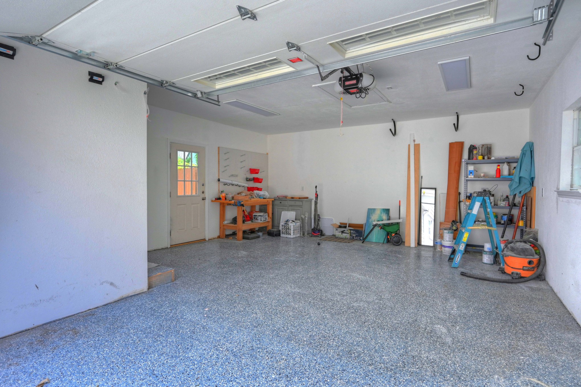508 Canadian Street
1,750 Sqft - 508 Canadian Street, Houston, Texas 77009

See attached ugraded/updated list…..This Lindale Park home is a gem. The open kitchen is one of many highlights with updated cabinets, quartz counters, stainless steel appliances, and an island with sitting area. The updated master bathroom has an oversized shower. Noteworthy features include Low E windows for energy efficiency, updated PEX plumbing system, updated electrical rewiring with panel, roof and decking, reinforcement of foundation, HVAC units with duct work, and a recently built oversized attached garage. The house sits on a wide street, providing ample additional parking. The backyard is adorned with a pergola patio and trees offering shaded space for outdoor living. Lindale Park’s central location provides quick access to the Light Rail for Downtown Houston and the Medical Center, The Heights, and Freeways: including I-45, I-69, I-610, and I-10. This remodeled home is the epitome of Inner Loop living. This inner-city home combines modern amenities with classic charm.
- Listing ID : 46147583
- Bedrooms : 3
- Bathrooms : 2
- Square Footage : 1,750 Sqft
- Visits : 38 in 96 days


