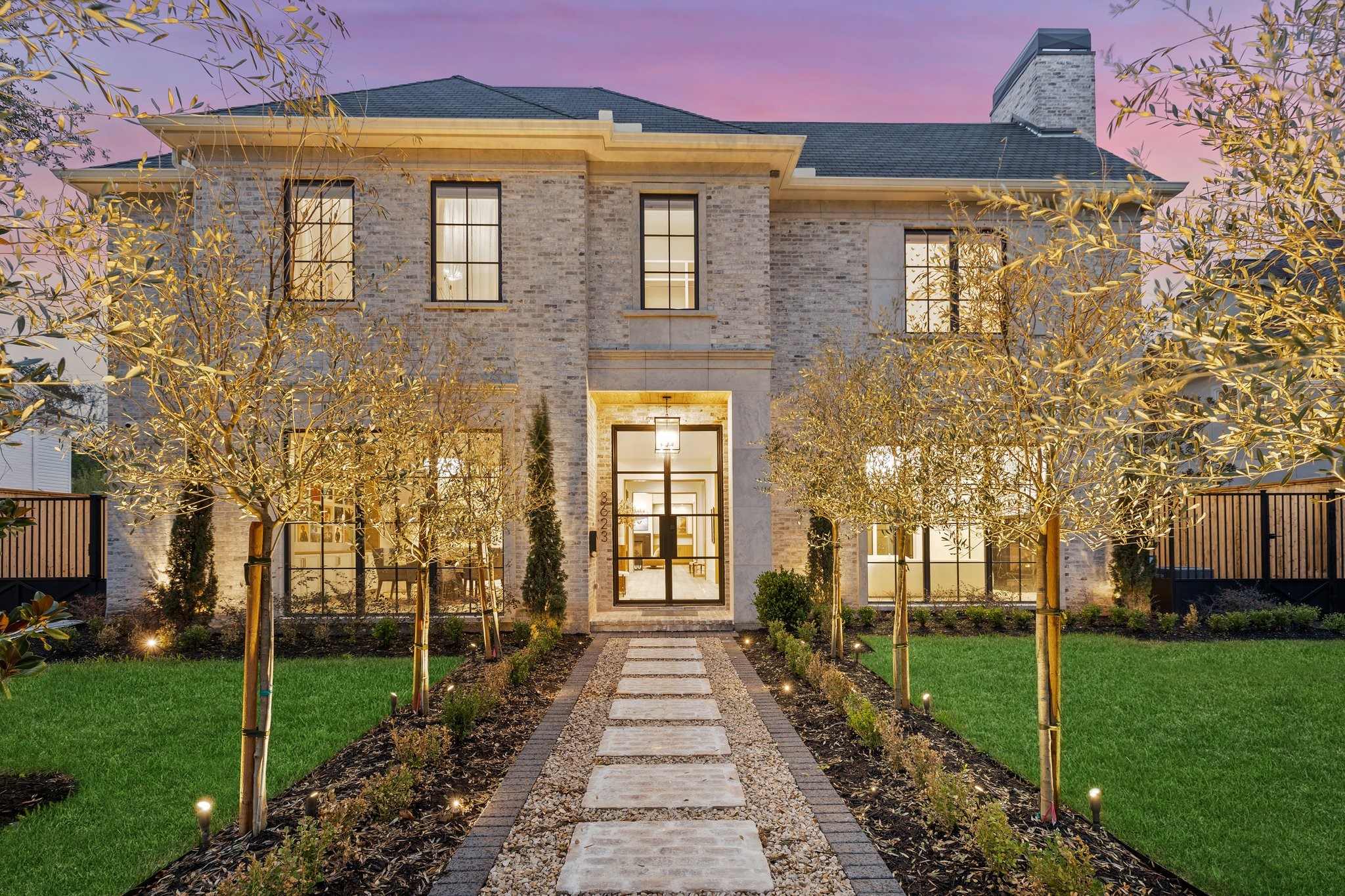3623 Overbrook Lane
8,488 Sqft - 3623 Overbrook Lane, Houston, Texas 77027

Built in 2021, this luxurious River Oaks home built by Lane Kelly Homes boasts a spacious floorplan with high end custom finishes throughout, including European oak floors, opulent chandeliers, Venetian plaster finished rooms, and custom shades. Two-story foyer flows to the semi-open concept living and dining spaces downstairs with views oriented around the pool and courtyard. Beautifully appointed kitchen with L’Aelier Paris Haute and Gaggenau appliance package, and adjacent wet bar with wine cellar. Spacious primary suite enjoys spa-like bathroom with double vanities, private lavatory closets, and double closets. All secondary bedrooms feature en-suite baths and closets. 3rd Story flex space could be a gym or game room, with elevator access and full bath. Beautiful outdoor space with summer kitchen and pool. Other features include a 3-car garage with built-in storage and finished flooring, gated driveway, elevator, Savant and Lutron home automation system, and whole home generator.
- Listing ID : 68509179
- Bedrooms : 4
- Bathrooms : 6
- Square Footage : 8,488 Sqft
- Visits : 107 in 185 days


















































