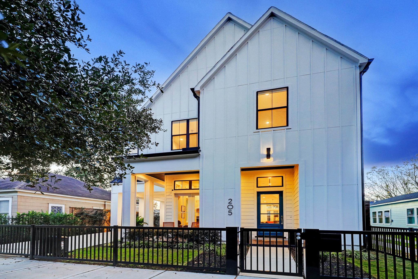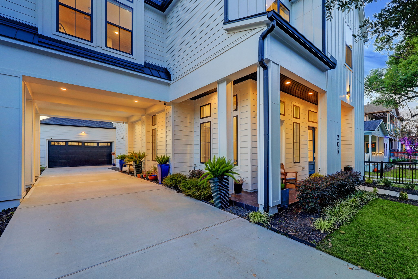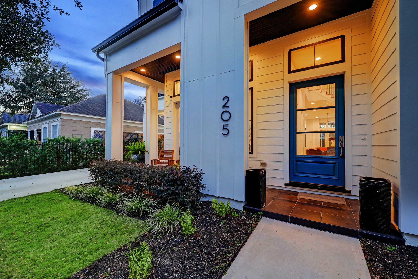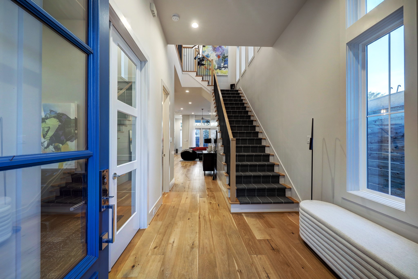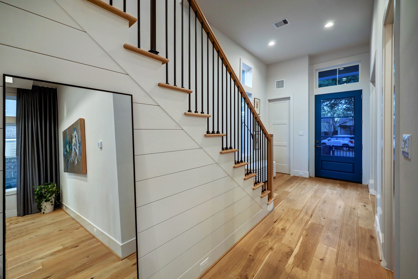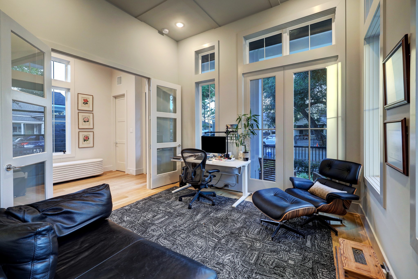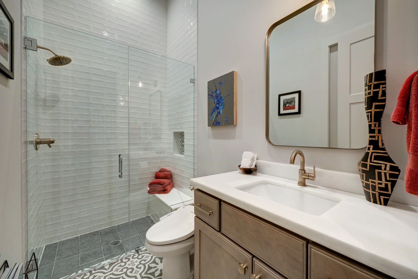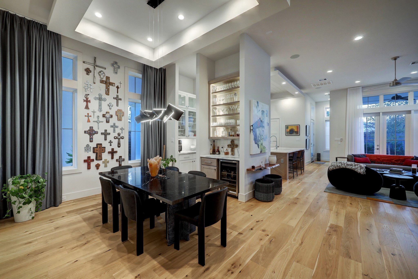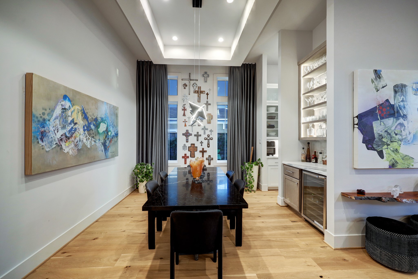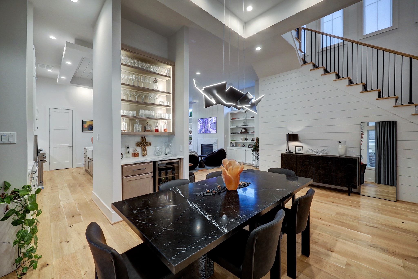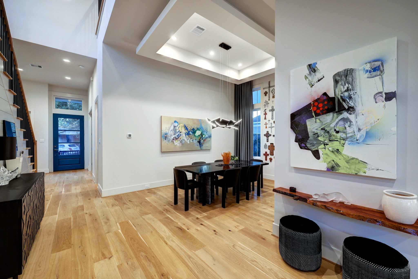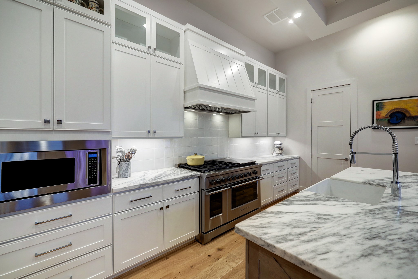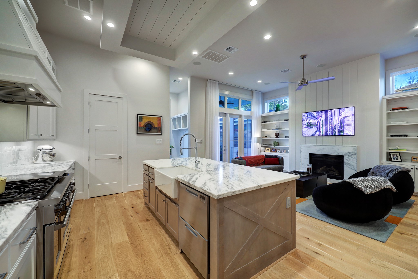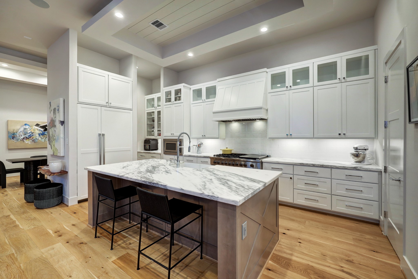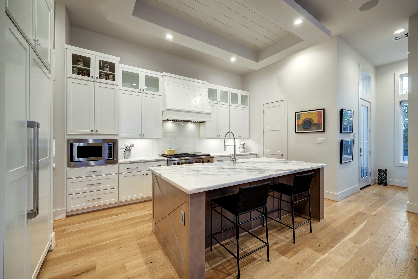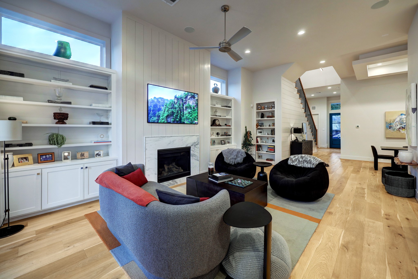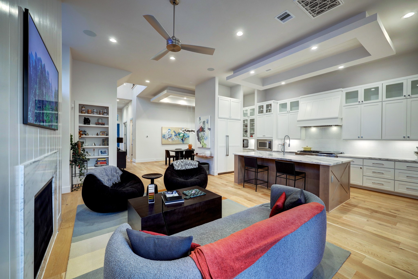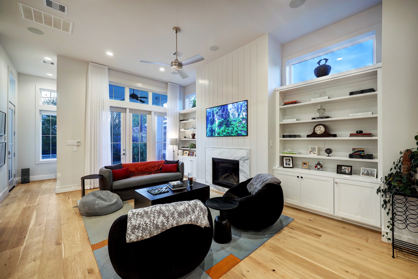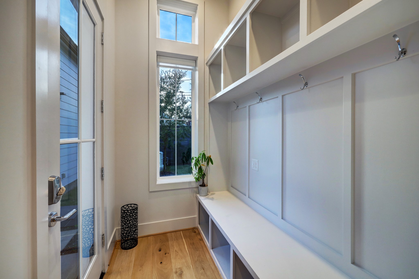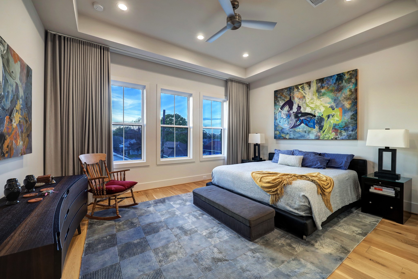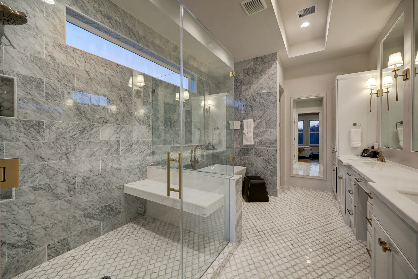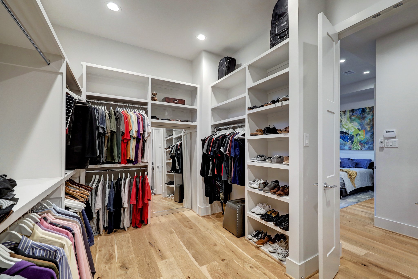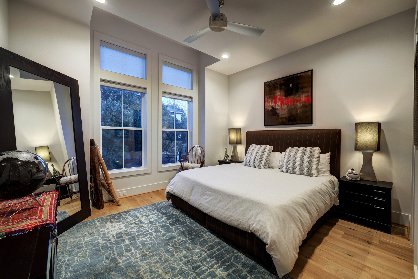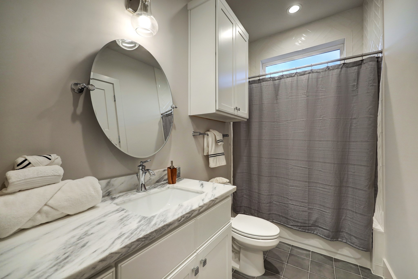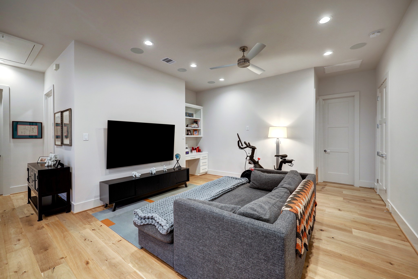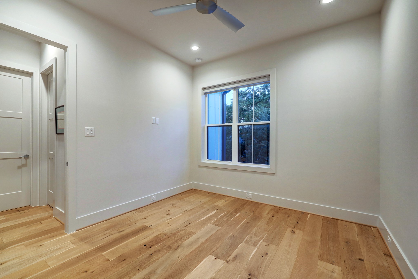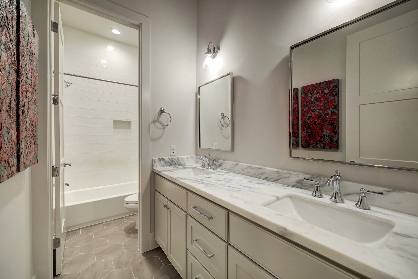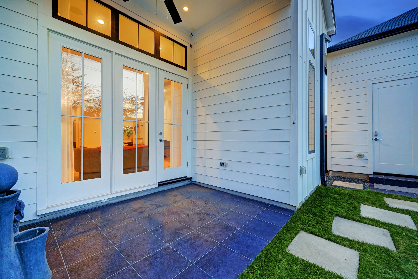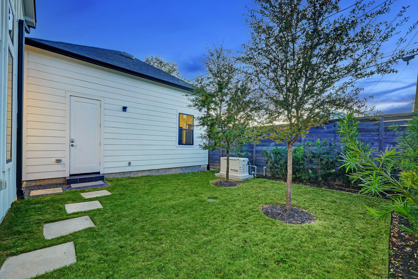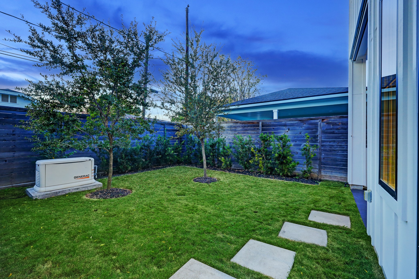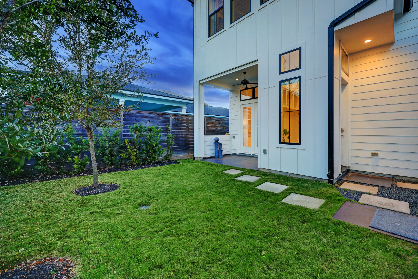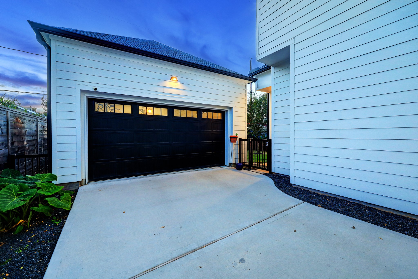205 Tabor Street
3,309 Sqft - 205 Tabor Street, Houston, Texas 77009

Discover modern farmhouse luxury in this stunning 5BD/4BD in Houston Heights. Inside this 3,309SF beauty,
ceilings soar 12 feet tall over wide-plank floors and bright windows. Enjoy an ideal layout for entertaining and
relaxing with a dramatic dining area and large living room wrapped in built-ins, a bar and fireplace. The open
gourmet kitchen boasts custom cabinetry, marble counters and Fisher & Paykel appliances. Outside, the covered
patio is perfect for grilling overlooking the fenced, landscaped yard. A study with a closet and direct access to the guest bath is ideal as an office or fifth bed. Above, discover a palatial primary suite with a huge custom closet and spa bath. A secondary suite, two more beds and a fourth full bathroom surround a game room, while a laundry room completes the thoughtful layout. Smart home controls, built-in audio, whole-house generator, long gated drive and detached two-car garage. Close to shopping and dining.
- Listing ID : 77268914
- Bedrooms : 4
- Bathrooms : 4
- Square Footage : 3,309 Sqft
- Visits : 203 in 450 days

