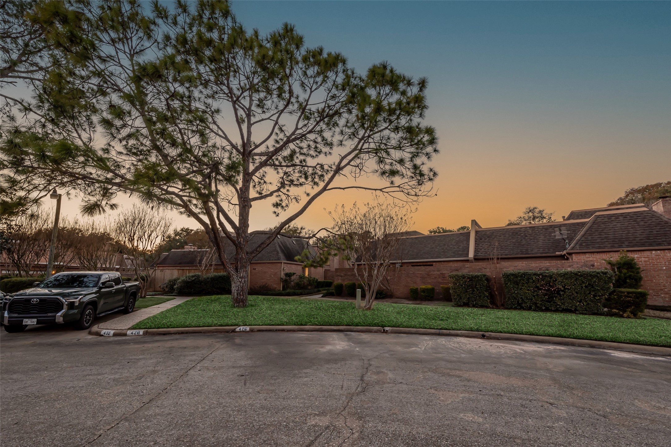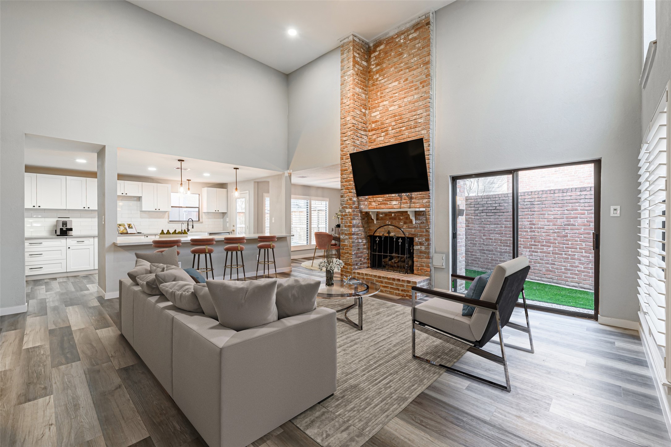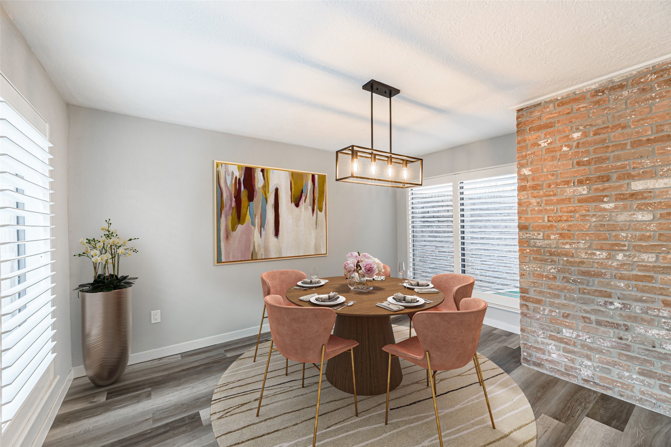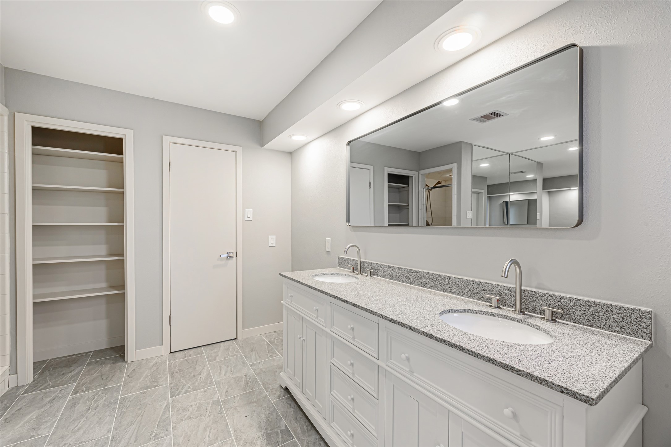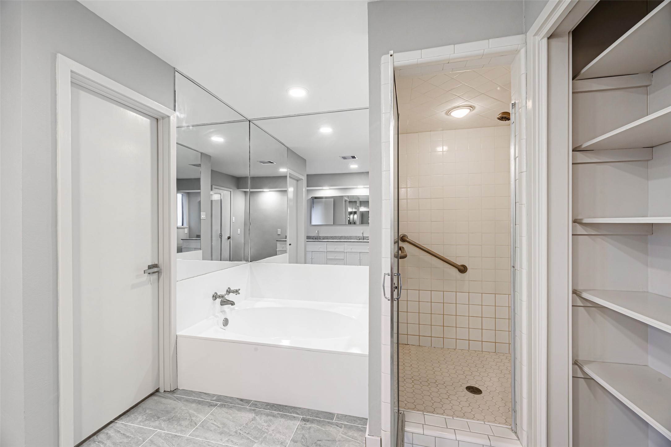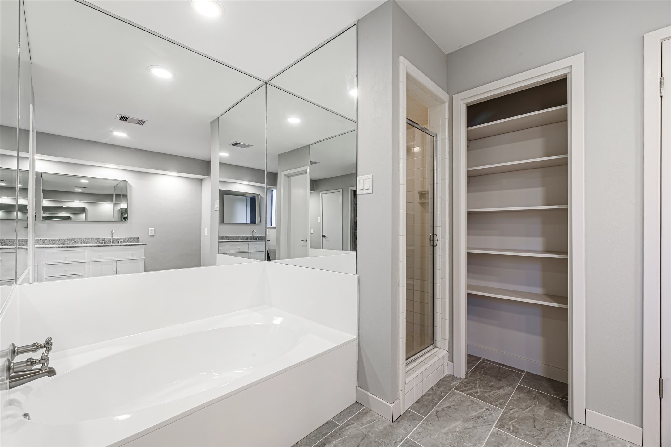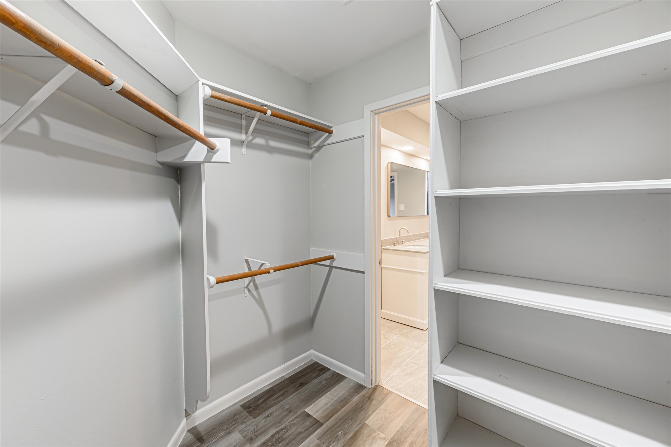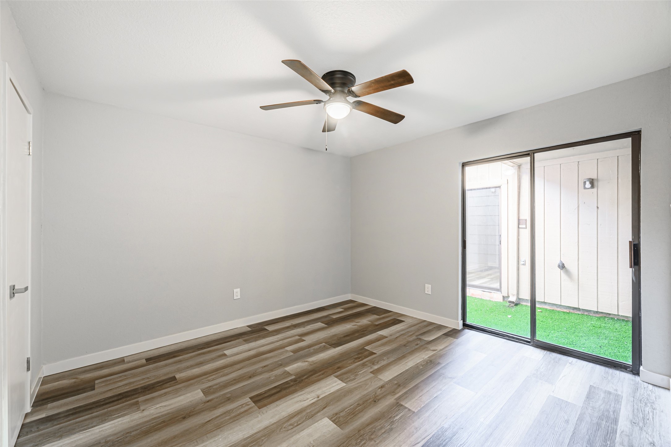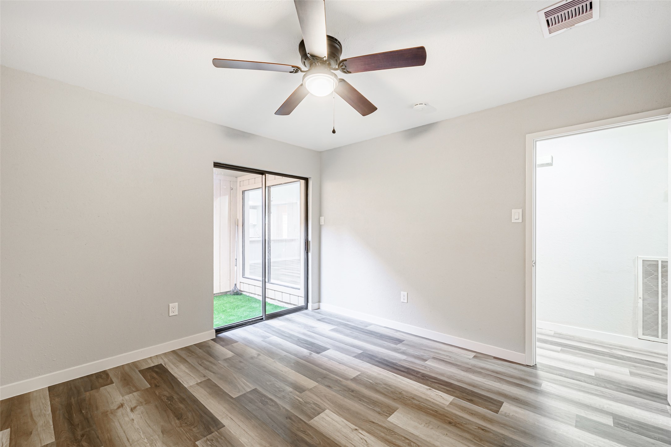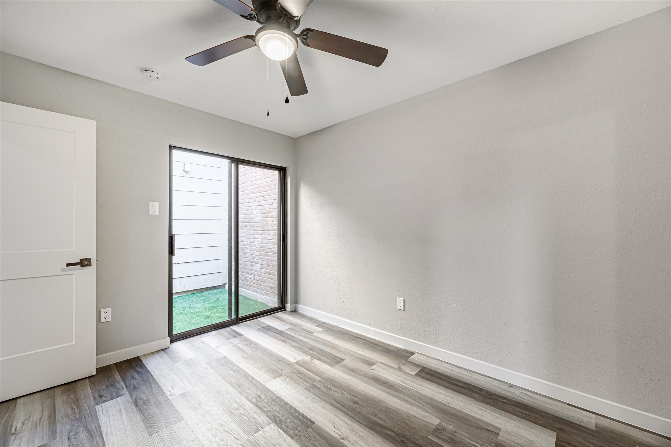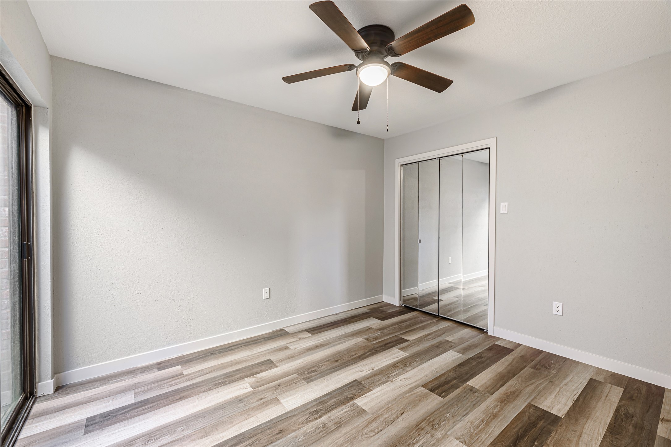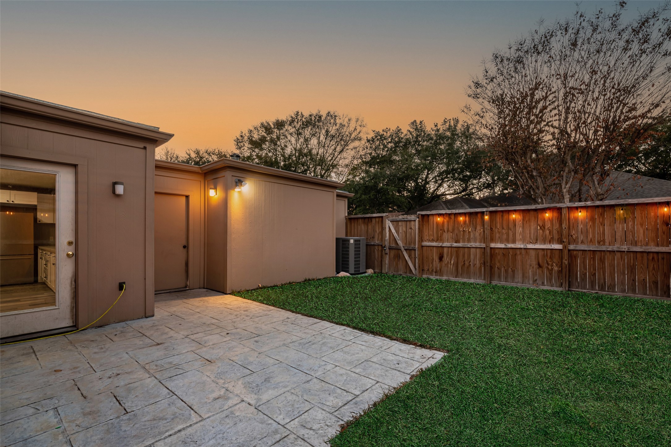428 E Fair Harbor Lane
2,170 Sqft - 428 E Fair Harbor Lane, Houston, Texas 77079

Welcome to this newly renovated 4 bedroom, 2 bathroom house located in the sought-after energy corridor. This home boasts an open floor plan and a contemporary color palette, creating a modern and inviting atmosphere.The open layout of the main living area creates a perfect space for entertaining or enjoying quality time. The abundance of natural light that floods the space enhances the bright and airy feel of the home.The kitchen features sleek, modern cabinetry & quartz countertops. The large island provides ample space for meal prep and casual dining, while the stylish pendant lighting adds a touch of elegance. The master bedroom offers a spacious layout and a luxurious en-suite bathroom, double vanity, large soaking tub, walk-in shower, and a large walk in closet. The remaining three bedrooms are equally spacious and bright. Outside, the backyard is perfect for outdoor entertaining or simply relaxing. The large patio provides plenty of space for outdoor dining and lounging.
- Listing ID : 20536564
- Bedrooms : 4
- Bathrooms : 2
- Square Footage : 2,170 Sqft
- Visits : 60 in 94 days


