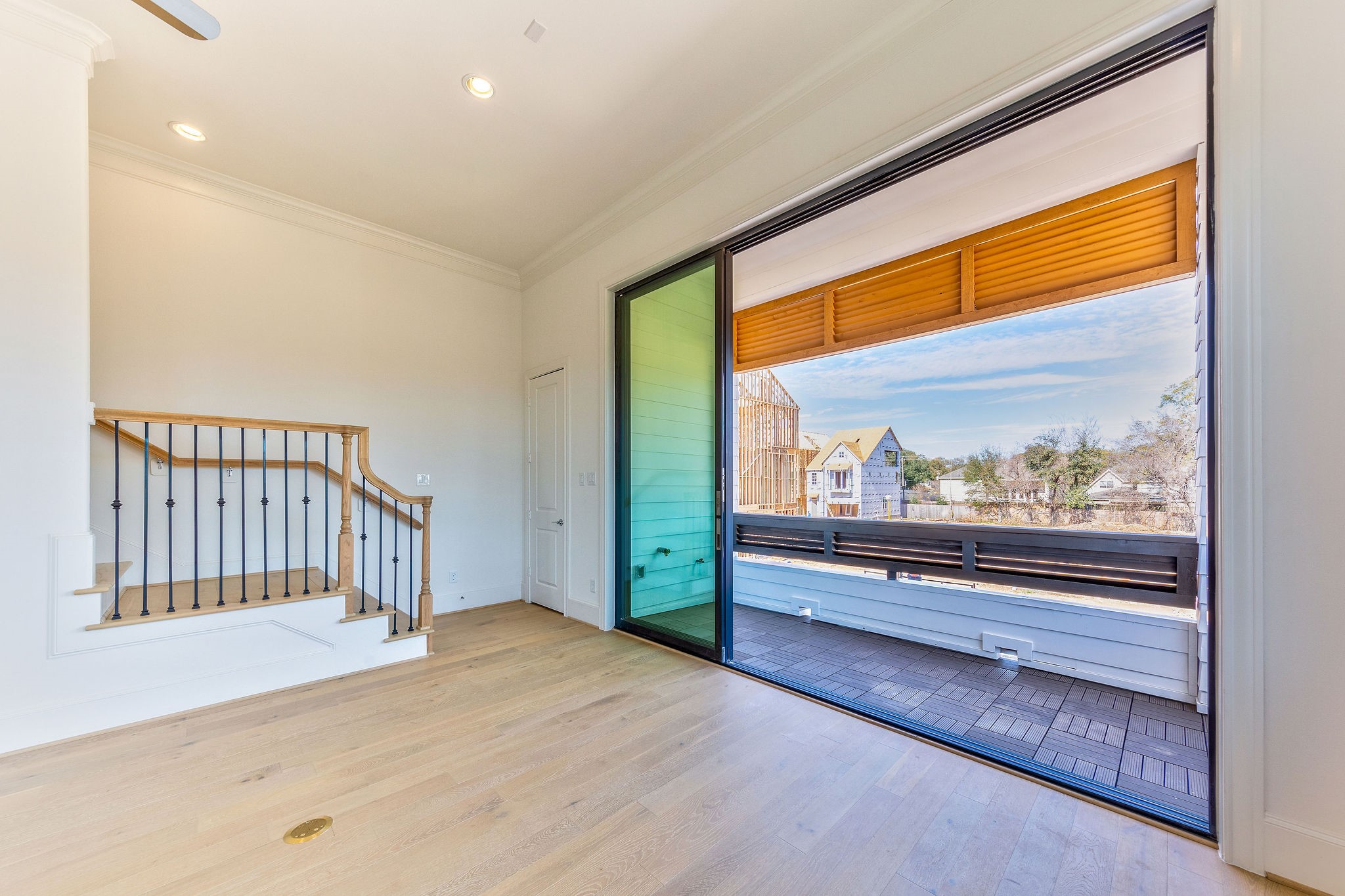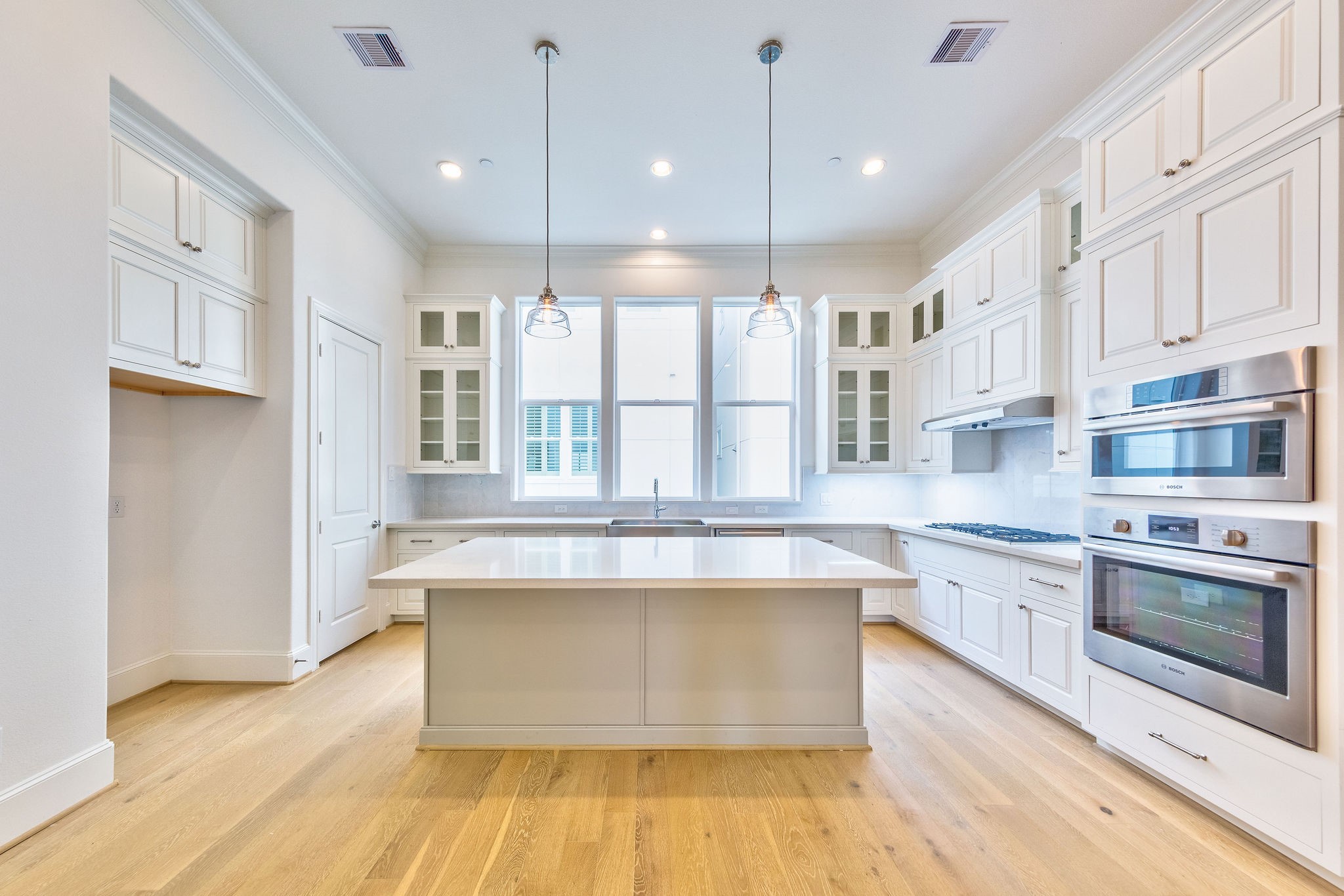3316 Green Lilly Lane
1,929 Sqft - 3316 Green Lilly Lane, Houston, Texas 77008

Beautiful new home with fenced in FRONT YARD & oversized BALCONY & epic 10-ft glass sliding doors! Come join the elegant & cozy GATED chic urban farmhouse community w/ great location in the loop close w/ easy access to I-10 & 5min walk away from Jaycee Park. Living area boasts soaring 12-ft ceilings for open, airy feel leading to OVERSIZED BALCONY thru towering 10-ft tall glass sliding tri-fold doors. Balcony has water/gas line for grilling. Gorgeous chef’s kitchen features SS Bosch appliances, prep-island, double trash-bin, soft close pull-out drawers/high quality furniture grade cabinets. Primary Suite is a homeowners dream w/ elegant 5 star spa-like upgraded carrera white marble primary bath w/ huge 6ft soaking tub/boutique-style closet. Tall baseboards in entire home/crown moulding in living area. New development Railway Heights 2 min drive away (great walkability). Zoned to Sinclair Elementary. Elevator capable and ready for move in!
- Listing ID : 66150063
- Bedrooms : 3
- Bathrooms : 3
- Square Footage : 1,929 Sqft
- Visits : 228 in 493 days











