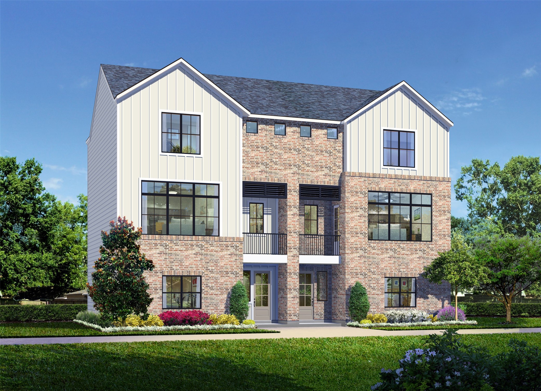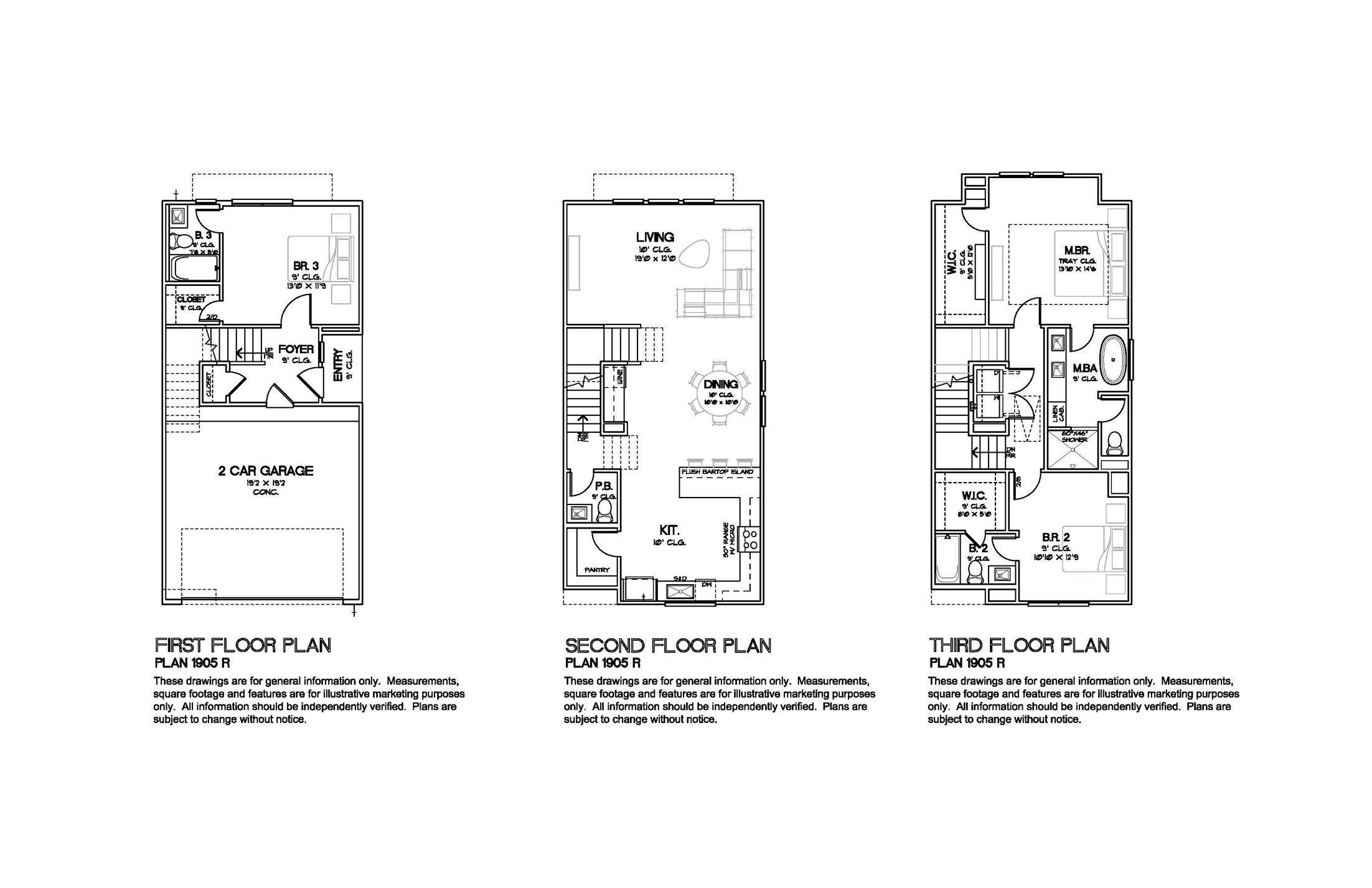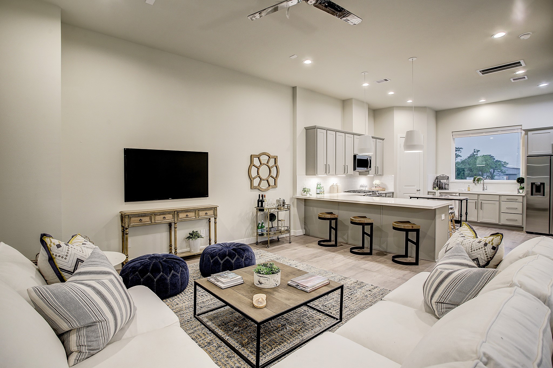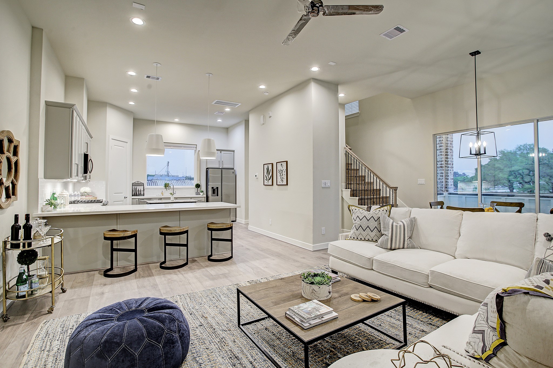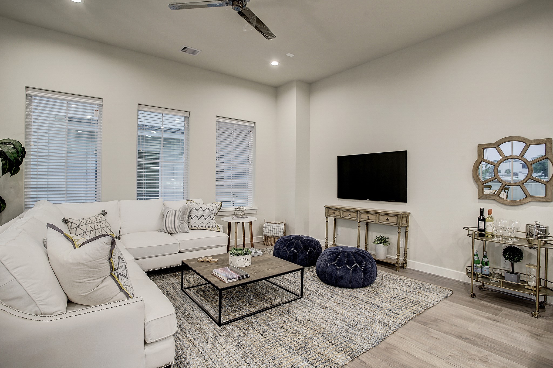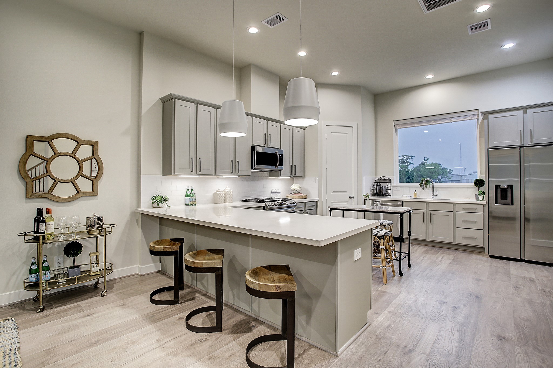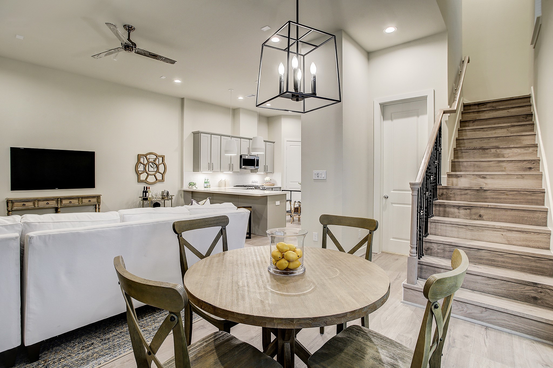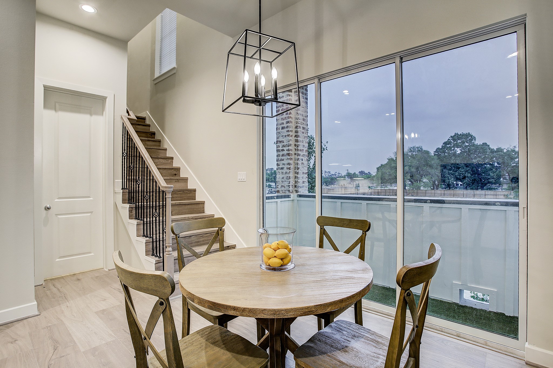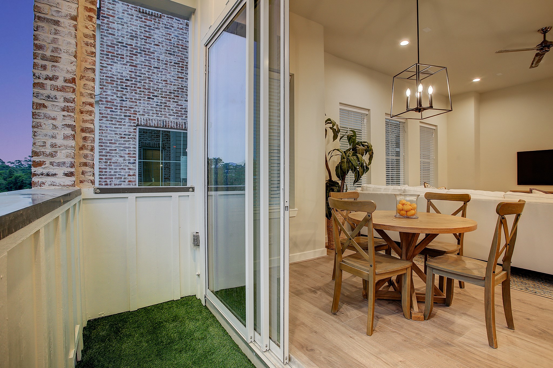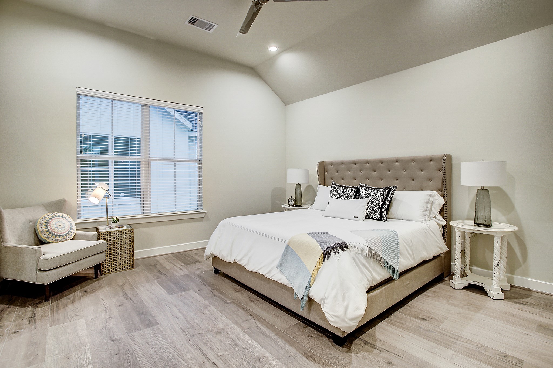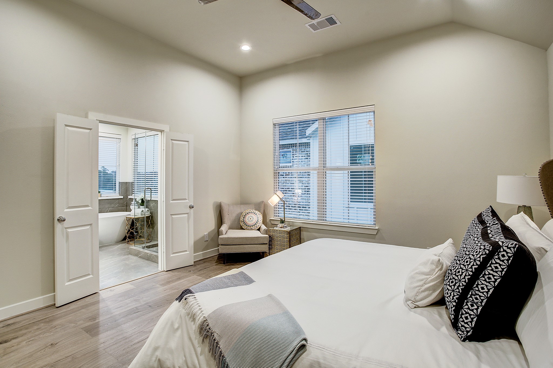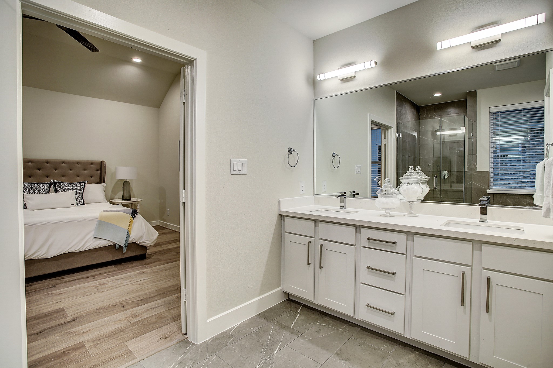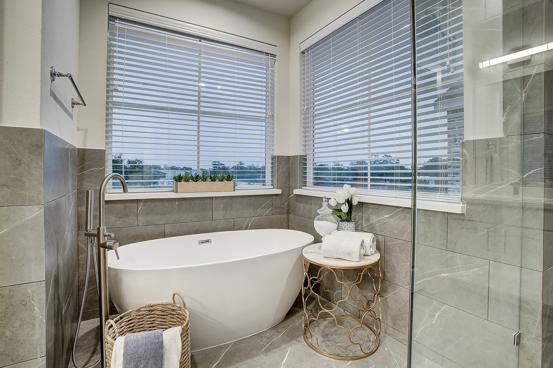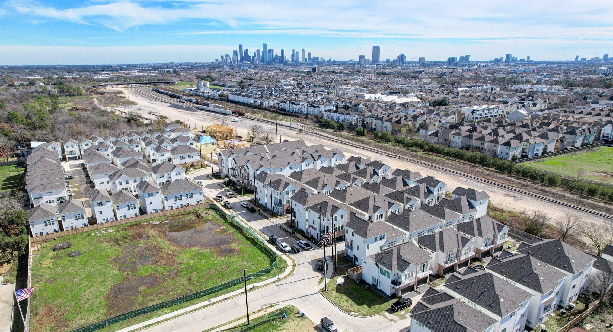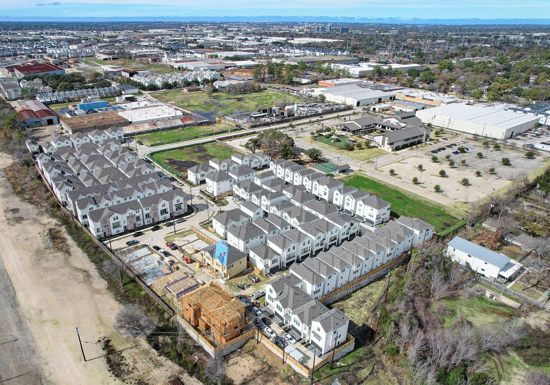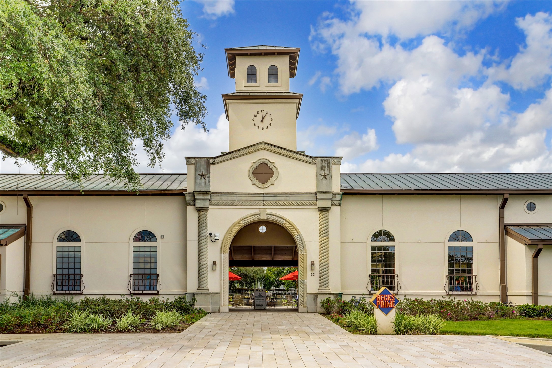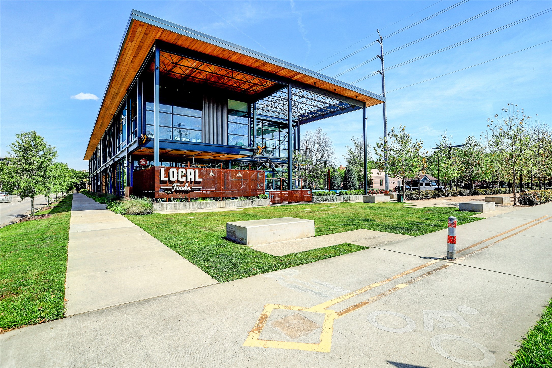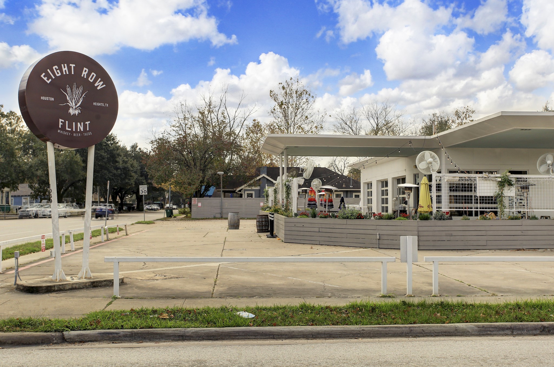802 Sienna Palm Lane
1,934 Sqft - 802 Sienna Palm Lane, Houston, Texas 77008

Outstanding 3-level residence w yard by coveted building firm City Choice Homes with close proximity to the city’s most desired dining with walkability to renown parks, access to Pickleball Courts all in minutes. The home showcases a timeless aesthetic w 3 bedrooms, 3.5 baths, oversized covered balcony & hardwoods throughout. Enter the foyer open to all three levels leading to a en-suite guest room. Ascend to the 2nd level boasting a sunlit Great Room spanning over 30’ opening to the balcony & a kitchen outfitted w top tier appliances, shaker style cabinetry & quartz countertops & an expansive flush bar top island. 3rd level: Owner’s suite, en-suite guest room & utility room. The Owners wing features coffered 10’ ceilings & massive walk-in closet w built-ins. The owner’s bath consists of a freestanding soaking tub, dual vanities trimmed with high-end plumbing fixtures & a substantial glass-enclosed shower & private water closet. Feb. 2024 Move-In! – Visit Model Home upon Arrival!
- Listing ID : 84230922
- Bedrooms : 3
- Bathrooms : 3
- Square Footage : 1,934 Sqft
- Visits : 60 in 115 days


