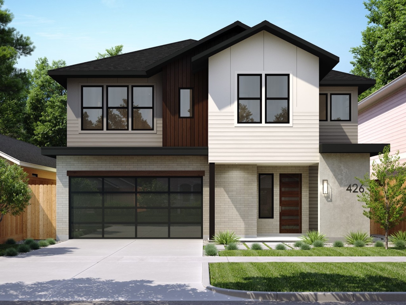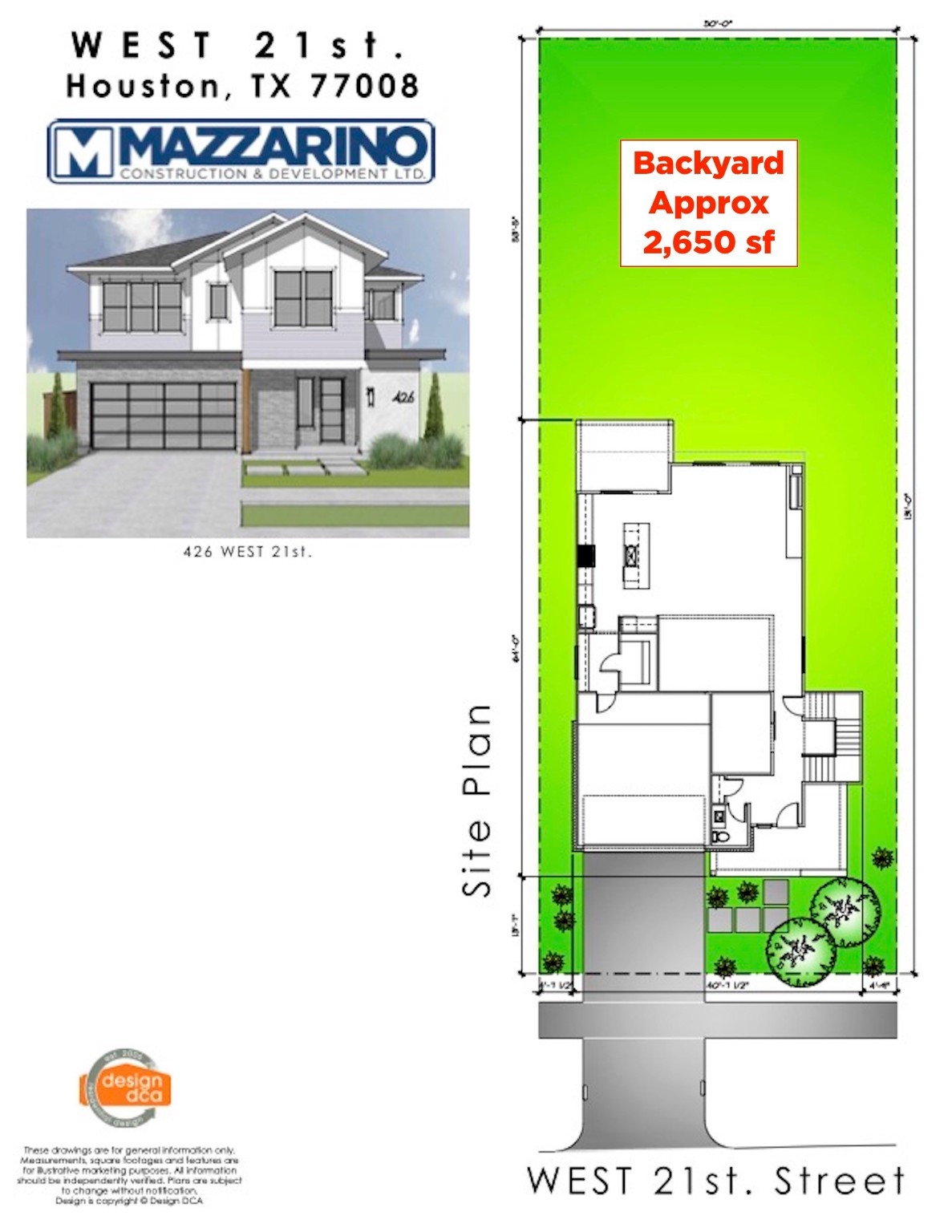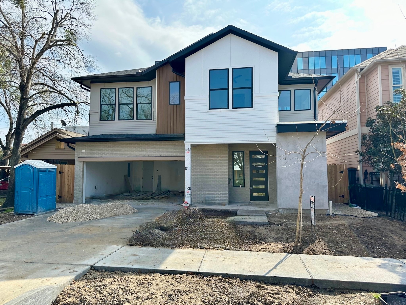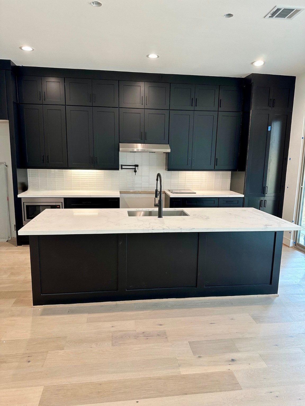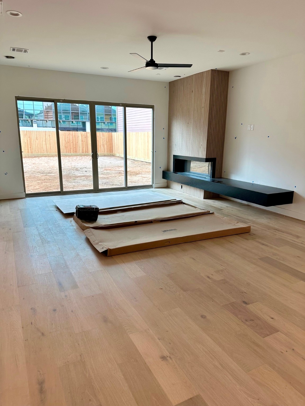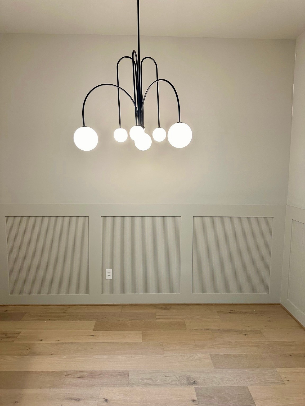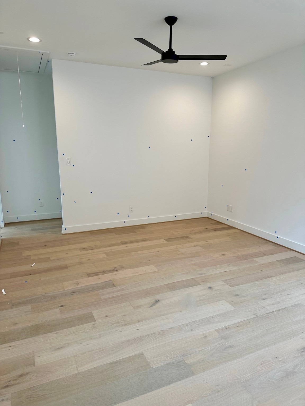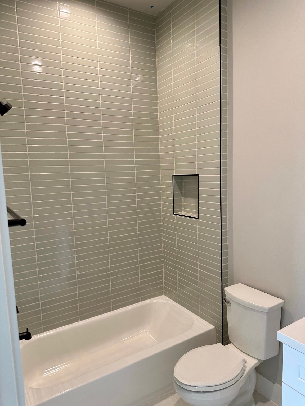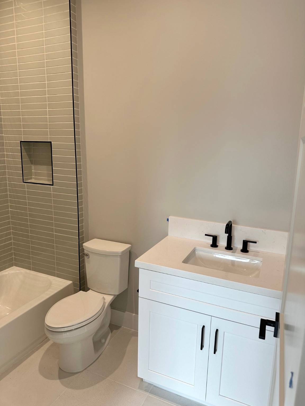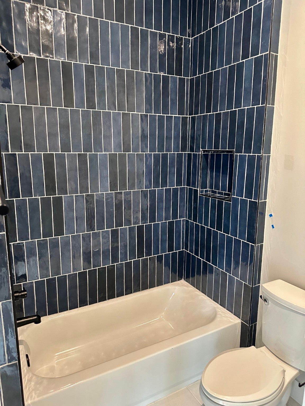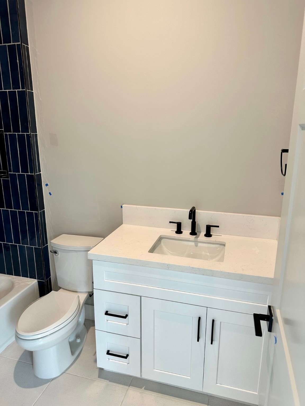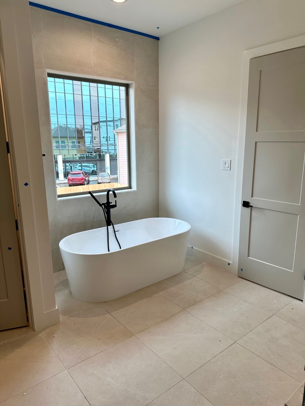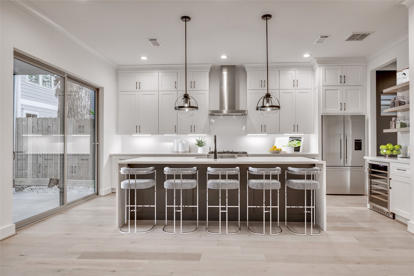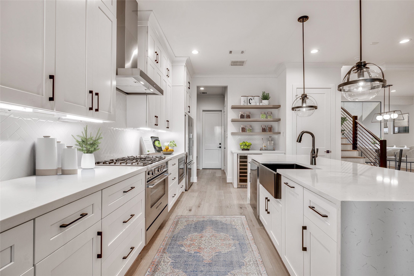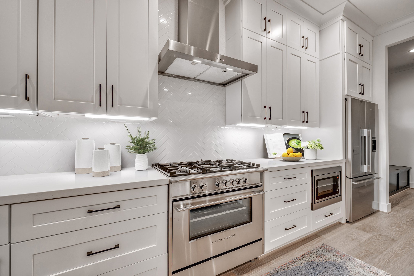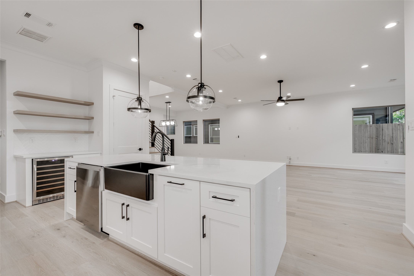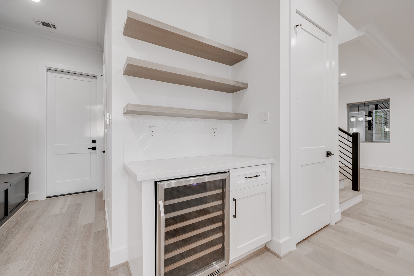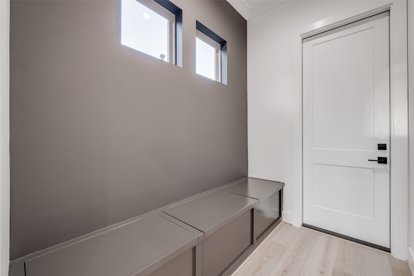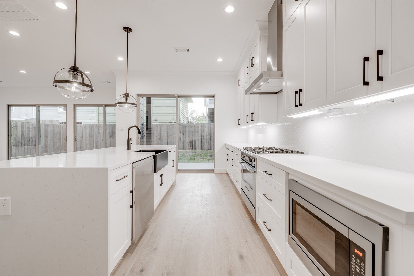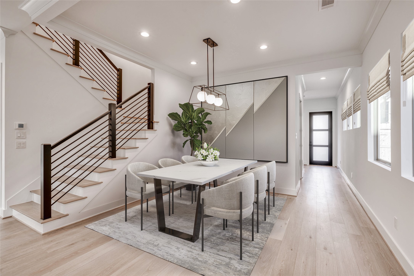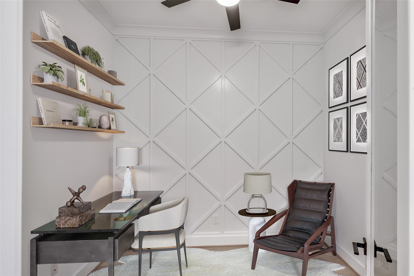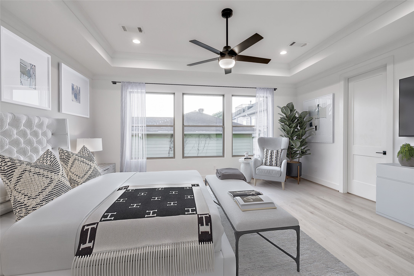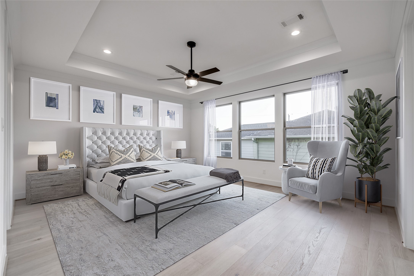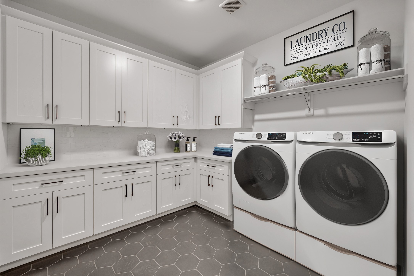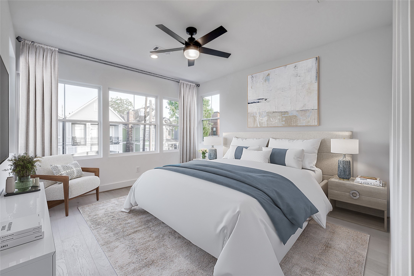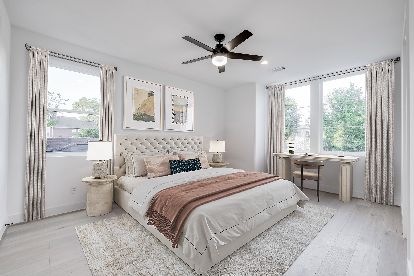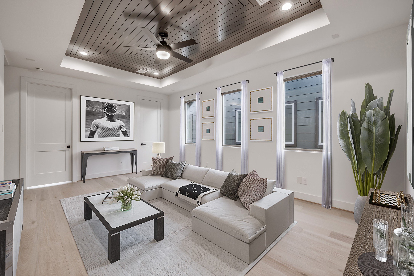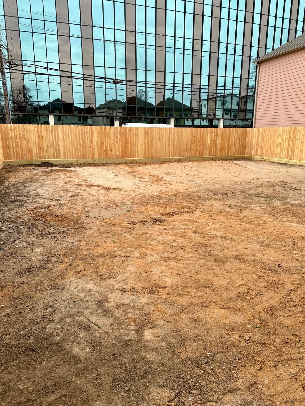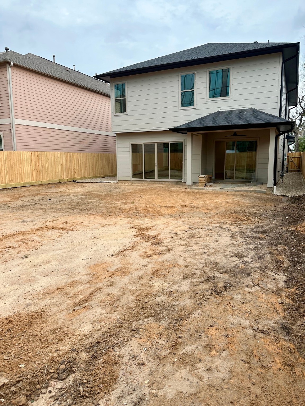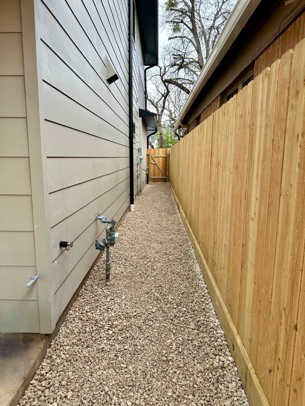426 W 21ST Street
3,134 Sqft - 426 W 21ST Street, Houston, Texas 77008

Est Compl 4/1/24. MCD is 2023 CUSTOM BUILDER OF THE YEAR by GHBA. Located in Houston Heights, this meticulous 3 bed, 3.5 baths designed home encompasses soaring ceilings, engineered floors, exquisite pallet & designer selections that set a modern, sophisticated tone, in this stunning residence. A long welcoming private driveway leads to the living & kitchen space for seamless living & entertainment. The chef’s kitchen is appointed custom cabinetry, top of the line Fisher & Paykel appliances, & full size wine fridge. The open living space also leads to the covered veranda. Pass the kitchen to the lounge & bar area, you have a formal dining, powder room & study to complete this level. The 2nd level includes a sumptuous Primary Suite w/a walk-in closet proportioned to a bedroom, a lavish primary bath w/double vanity, soaking tub, & separate shower, 3 bedrms each offering en suite baths, & game room w/bar complete this level. Customization options available during construction only.
- Listing ID : 1040973
- Bedrooms : 3
- Bathrooms : 3
- Square Footage : 3,134 Sqft
- Visits : 57 in 115 days


