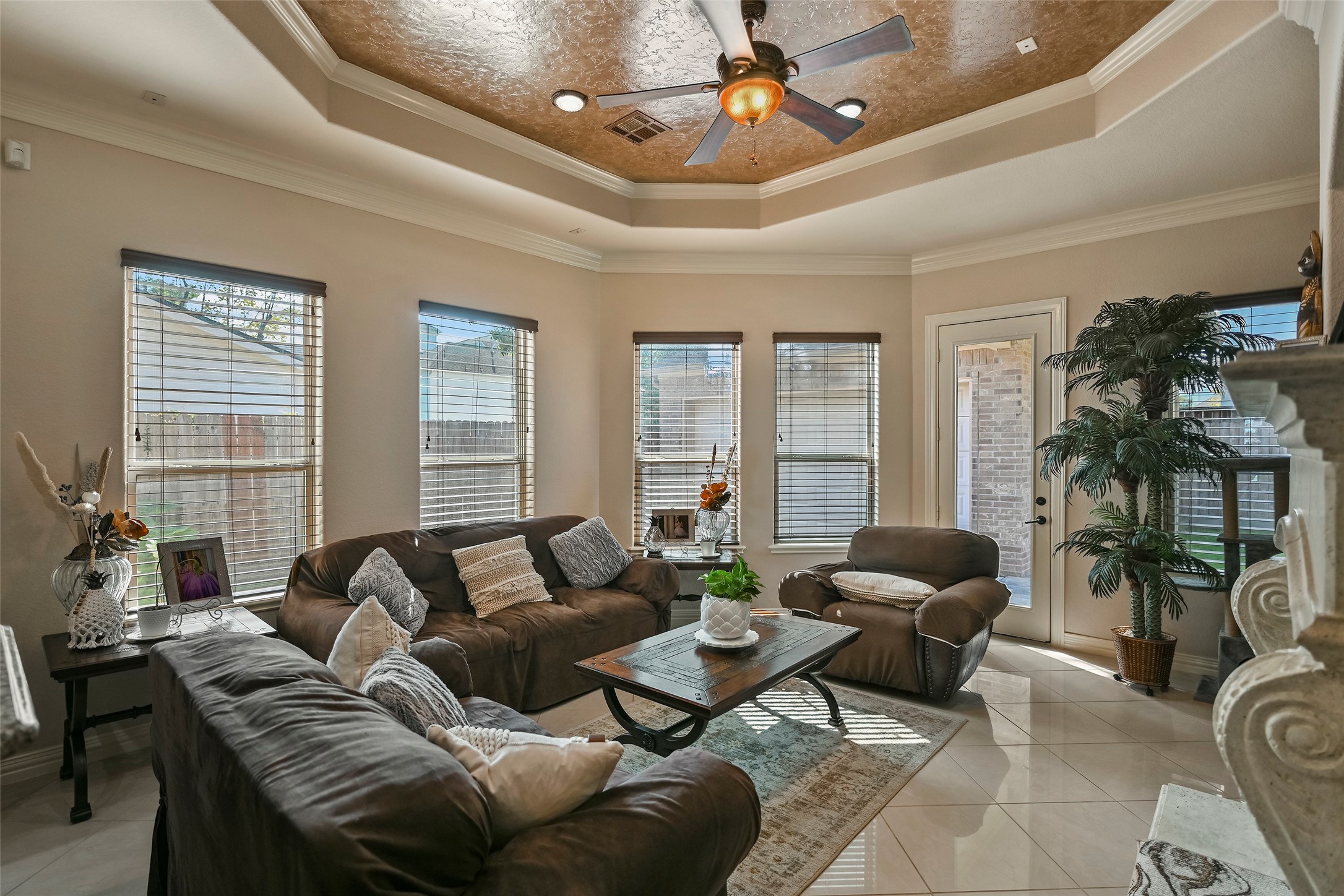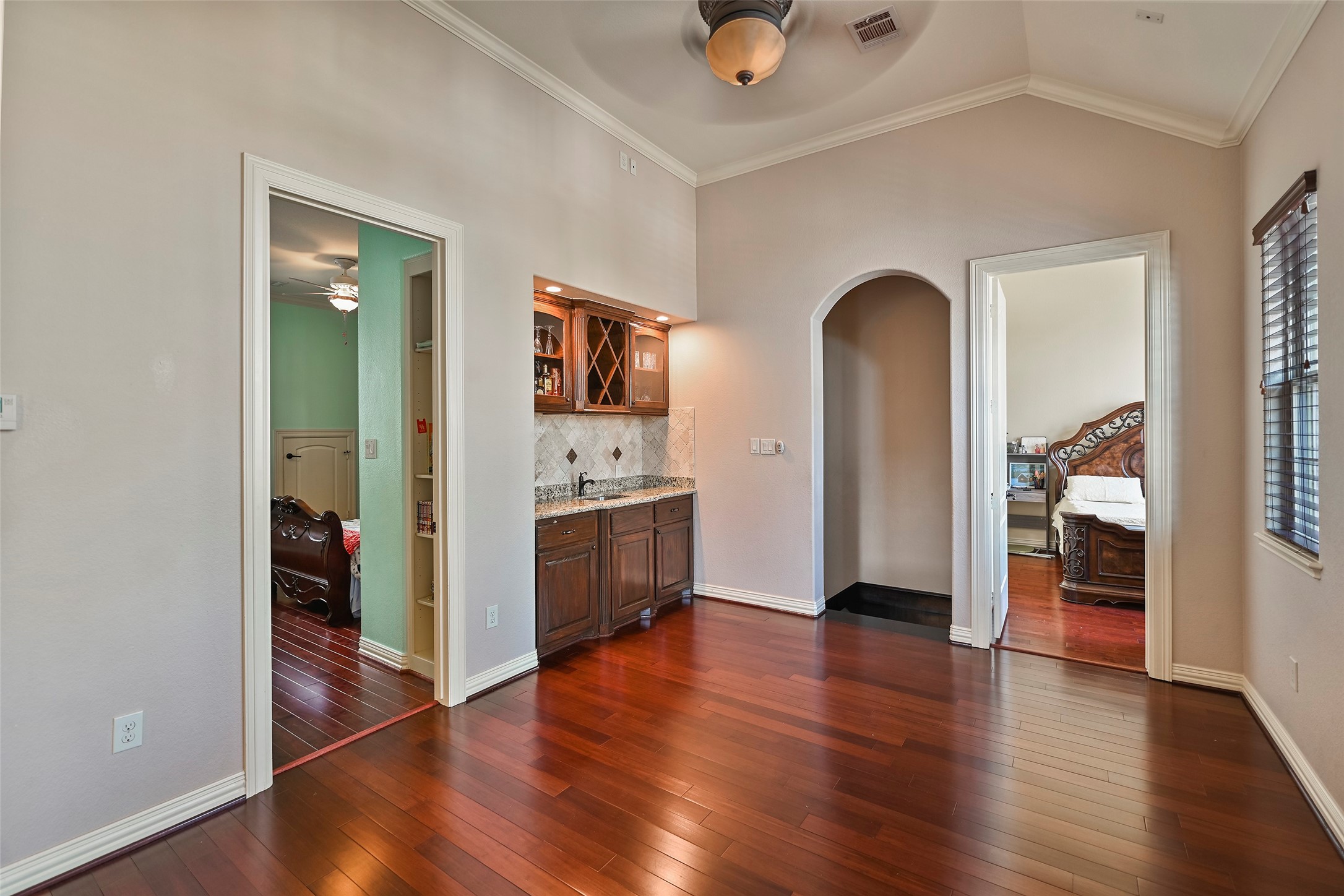1317 Shearn Street
3,066 Sqft - 1317 Shearn Street, Houston, Texas 77007

Exquisite 2-Story, 5/3.5 Home With 2-Car Tandem Garage. This Home Has Incredible Features: Open Family Room With Soaring Ceilings & Recessed Lighting, Stunning Gourmet Kitchen Is Every Cook’s Dream With Storage Galore, Beautiful Granite Countertops, Custom Oak Cabinets, SS Appliances, Mobile Island & Oversized Pantry. Cozy Fireplace In Living Room Is Accented With Elegant Marble Tiles. Huge Game Room Is Ready For You To Make Your Own. This Home’s Floor Plan Is Perfect For Entertaining. Tons Of Windows Throughout Bring In All The Natural Light. Neutral Tones Make It The Perfect Pallet For Any Design Style. Double Primary Ensuites Are The Ultimate Showstopper. Large Fenced Backyard With Covered Patio Area Is The Perfect Place To Entertain In Any Weather. Garage Is Prewired & Cable Prepped For The Ultimate Man Cave Area Complete With 1/2 Bath. Automated Driveway Gate. 5-Mins To DT Houston And Easy Access To Freeways. Located In The Arts District Houston! One Block To Hike & Bike Trail!
- Listing ID : 77780660
- Bedrooms : 5
- Bathrooms : 3
- Square Footage : 3,066 Sqft
- Visits : 252 in 495 days




















































