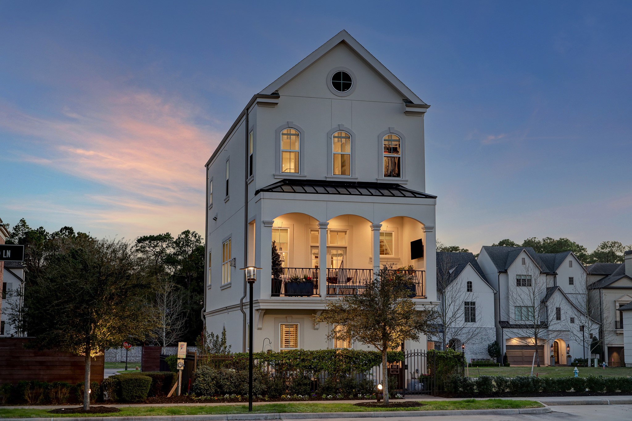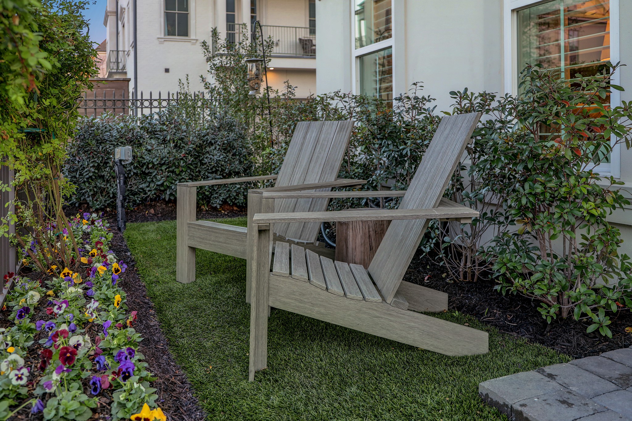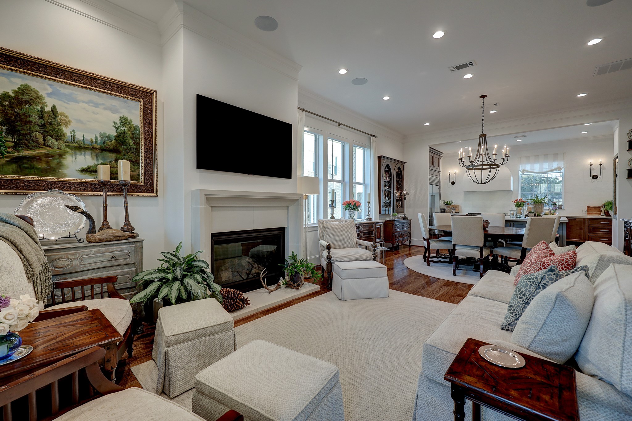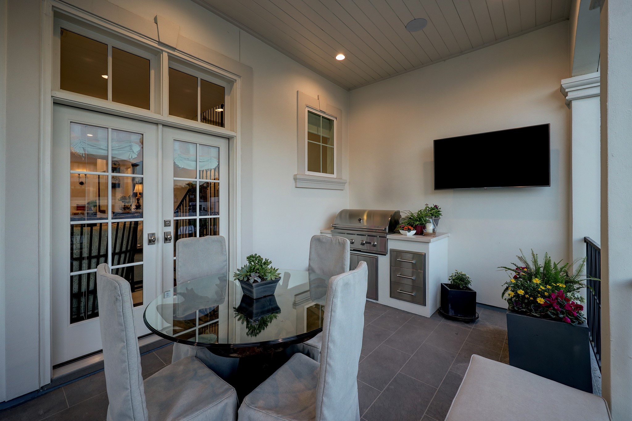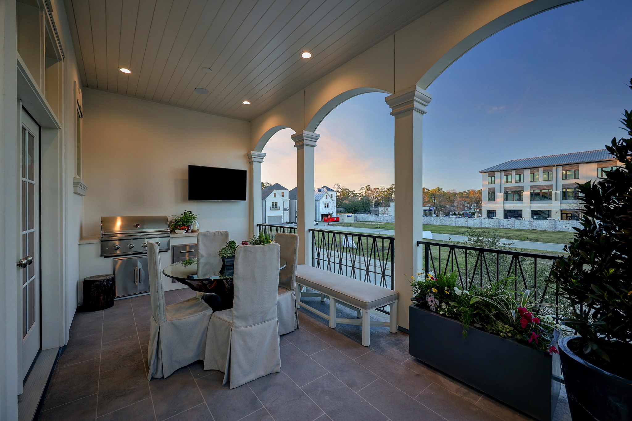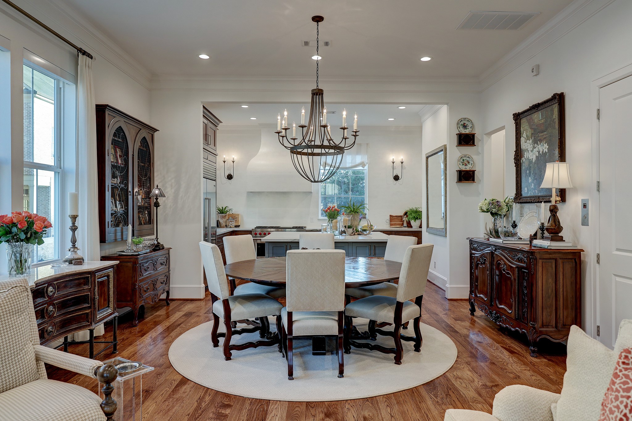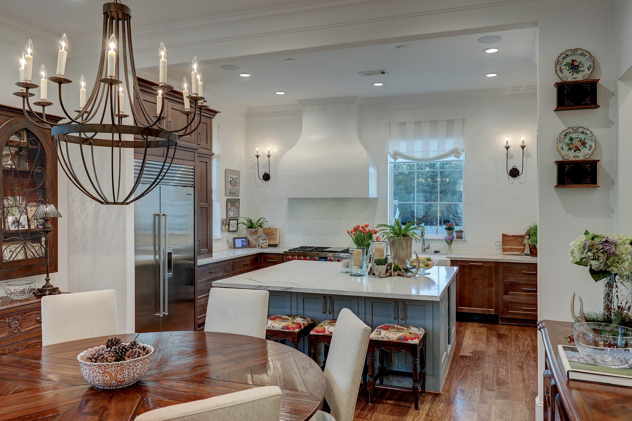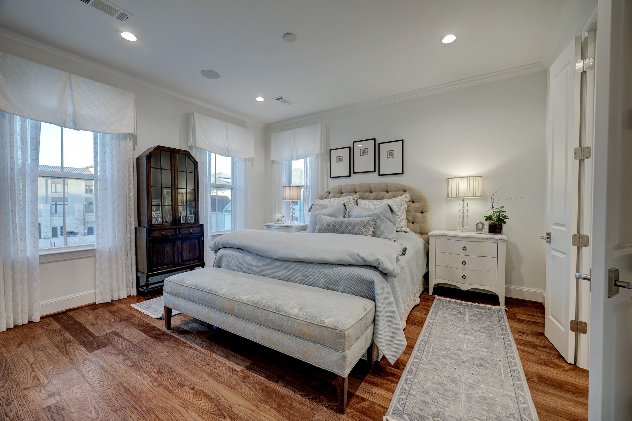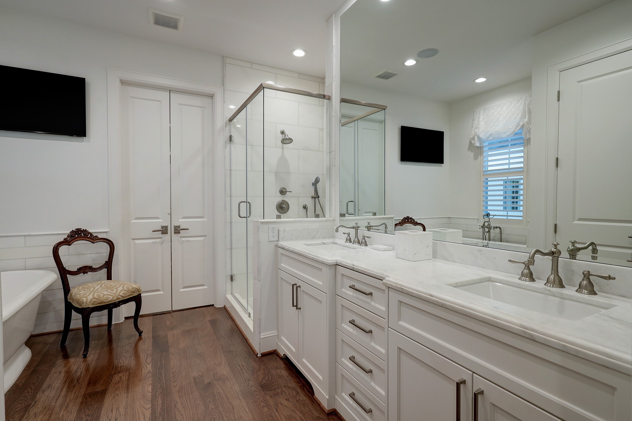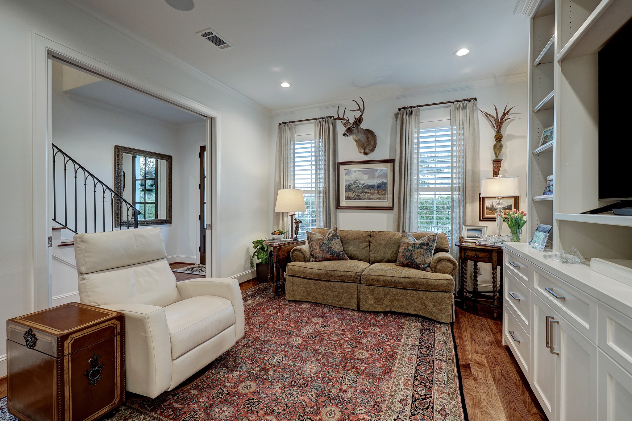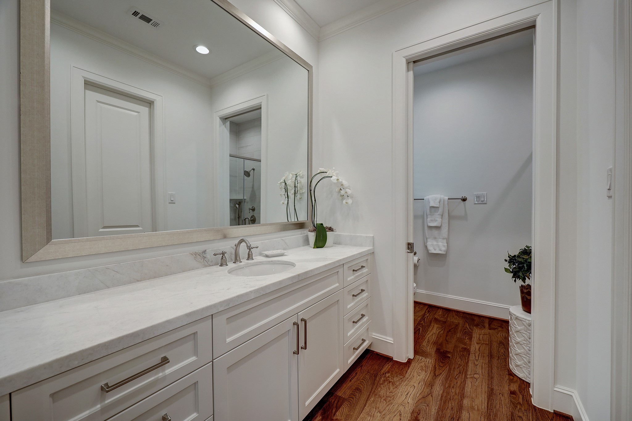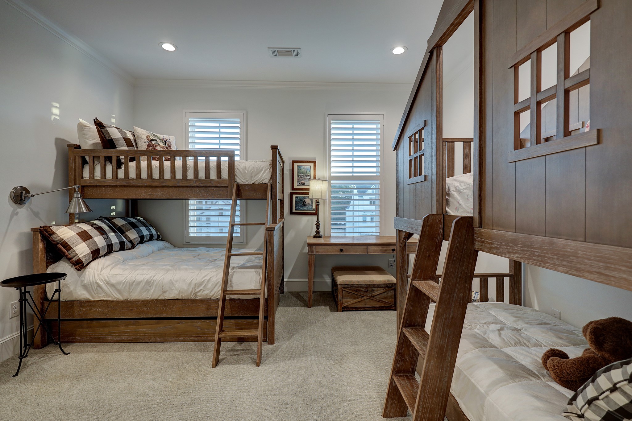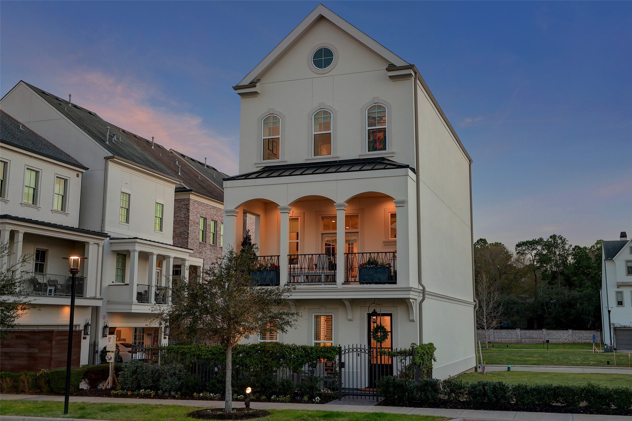202 Morningside Park Street
2,596 Sqft - 202 Morningside Park Street, Houston, Texas 77024

Experience elevated living in the heart of Memorial. Situated on a rare, oversized corner lot in the coveted Memorial Green community, this 3BR/3.5BA home features open-concept living, premium custom upgrades, smart-home technology, high ceilings, & abundant natural light. Refined & timeless, the lush green space w/ fountain greets you at entry. Step inside & up the hickory wood stairs w/ Cathedral iron railing to the beautiful 2nd floor living which offers an added wall of windows. This space boasts an elegant limestone gas log fireplace & French doors to a private veranda. The chef’s kitchen is an entertainer’s dream w/ oversized island, custom cabinetry, two tone plaster wall & custom vent hood, top-of-the-line Sub-Zero & Wolf stainless-steel appliances, & a bar nook. The primary retreat features a spa-like bath & 2 walk-in closets. Both guest bedrooms offer ensuite baths & provide great versatility. This lovely home also offers an elevator, guest parking nearby, & so much more!
- Listing ID : 87834179
- Bedrooms : 3
- Bathrooms : 3
- Square Footage : 2,596 Sqft
- Visits : 92 in 190 days


