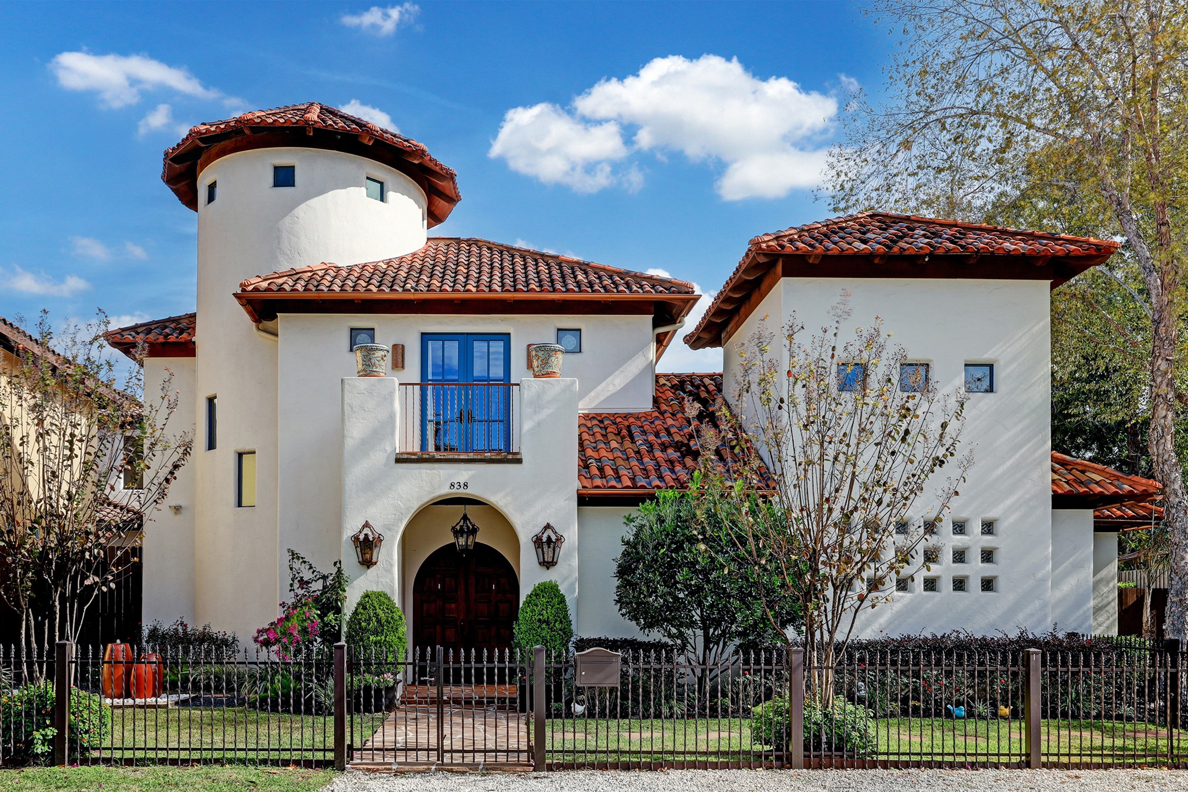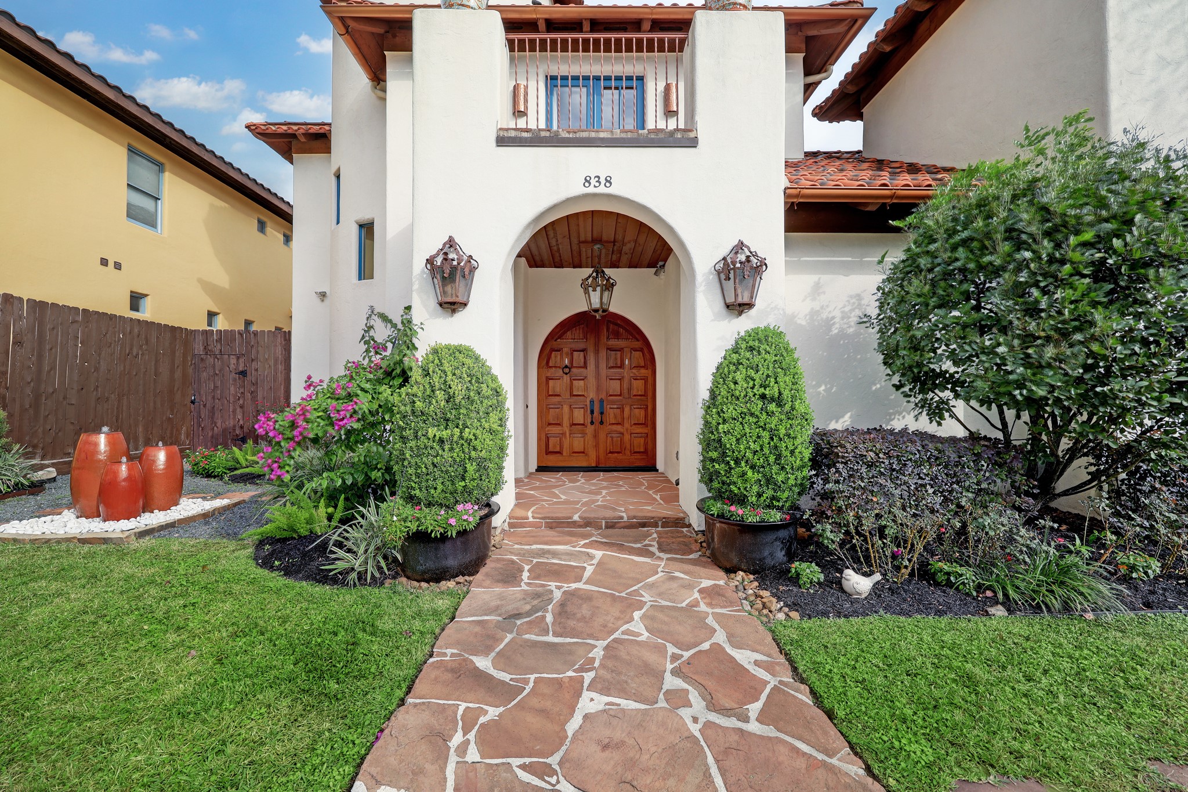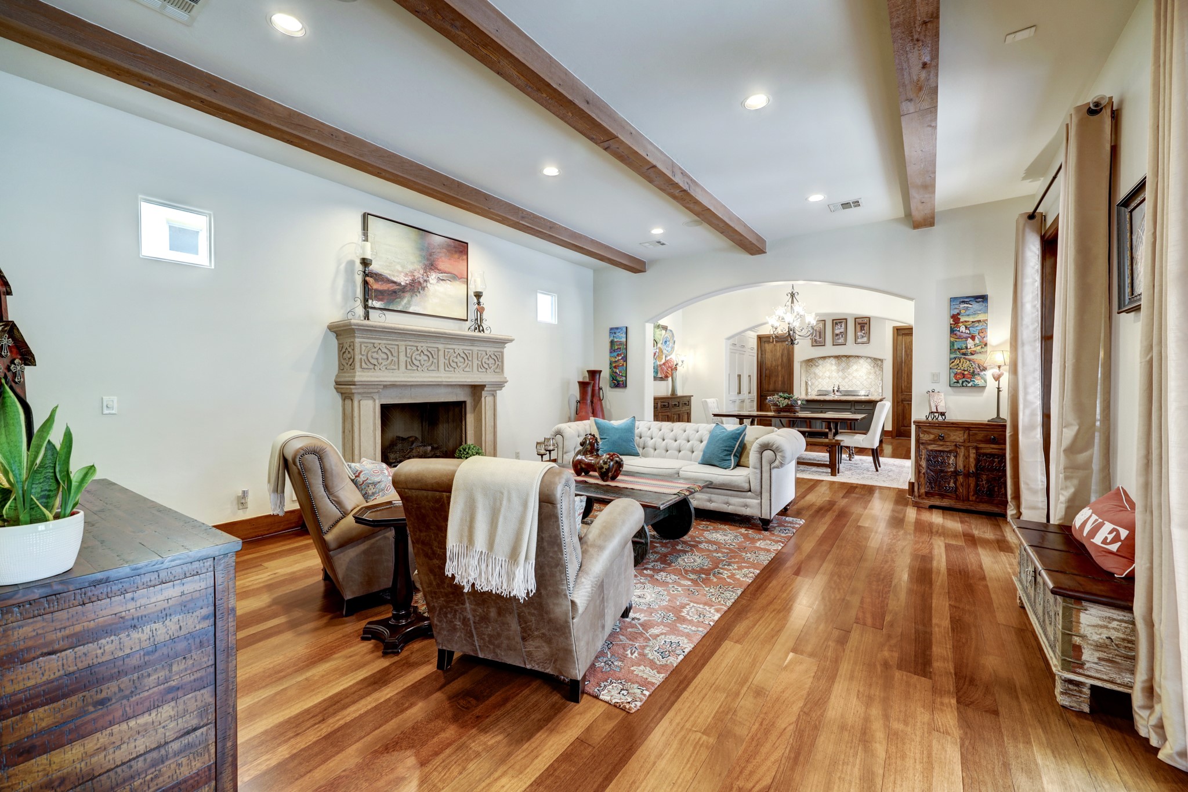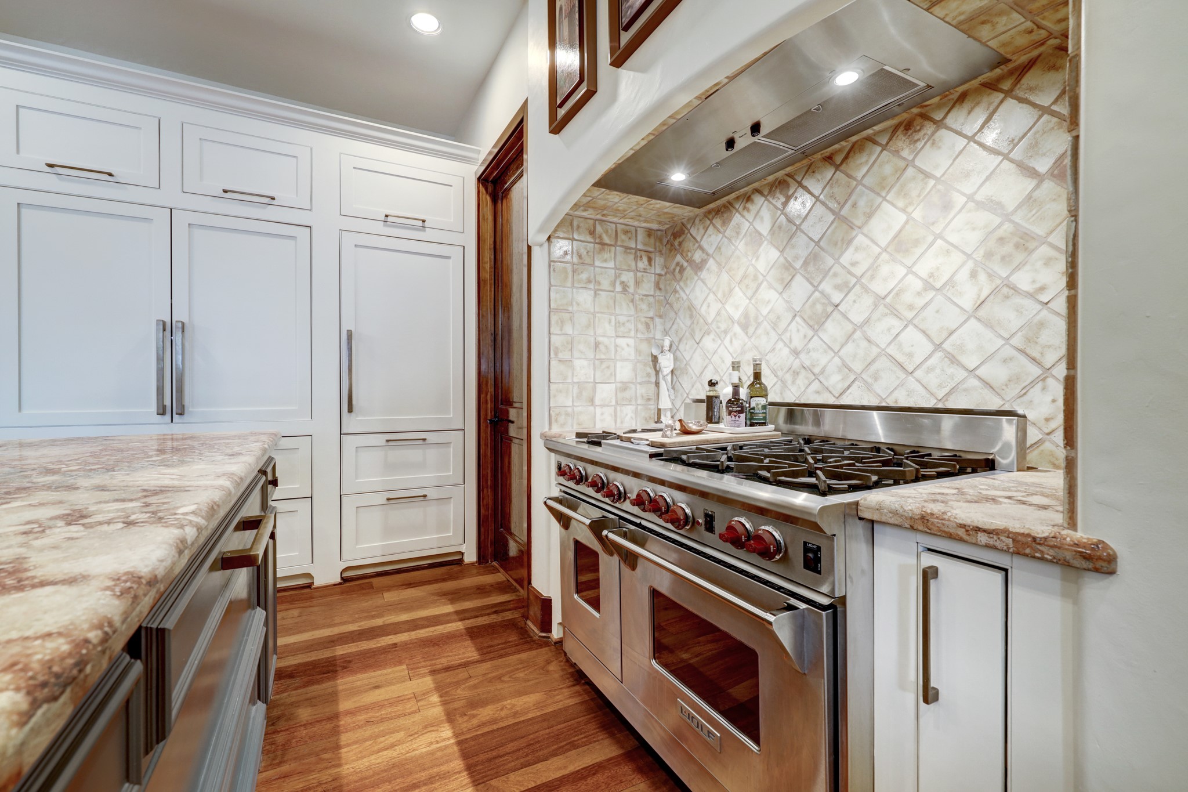838 Ashland Street
3,691 Sqft - 838 Ashland Street, Houston, Texas 77007

Mediterranean Masterpiece in the heart of the Heights on an oversized 10,341sqft lot with a stunning pool in the backyard oasis with an amazing outdoor kitchen. Upon entering the home, you will be greeted by the dramatic curved staircase and high ceilings, and hand painted tile risers, iron railing and imported chandelier. This home features a first-floor primary suite with home office, and 3 secondary bedrooms and home theatre/media room on the second floor. The open concept living and dining showcase beamed ceilings and a wall of French doors that overlook the resort style pool area. The chef’s kitchen is well appointed with a 48″ Wolf range, Sub Zero refrigerator and butlers pantry. 704sqft 1 bedroom garage apartment serves as a great escape for guest! Located just blocks from the Heights Hike & Bike trail, the MKT and Heights Mercantile with easy highway access this home is one you’ll want to visit soon! Check out our video!
- Listing ID : 43279759
- Bedrooms : 4
- Bathrooms : 3
- Square Footage : 3,691 Sqft
- Visits : 239 in 504 days















































