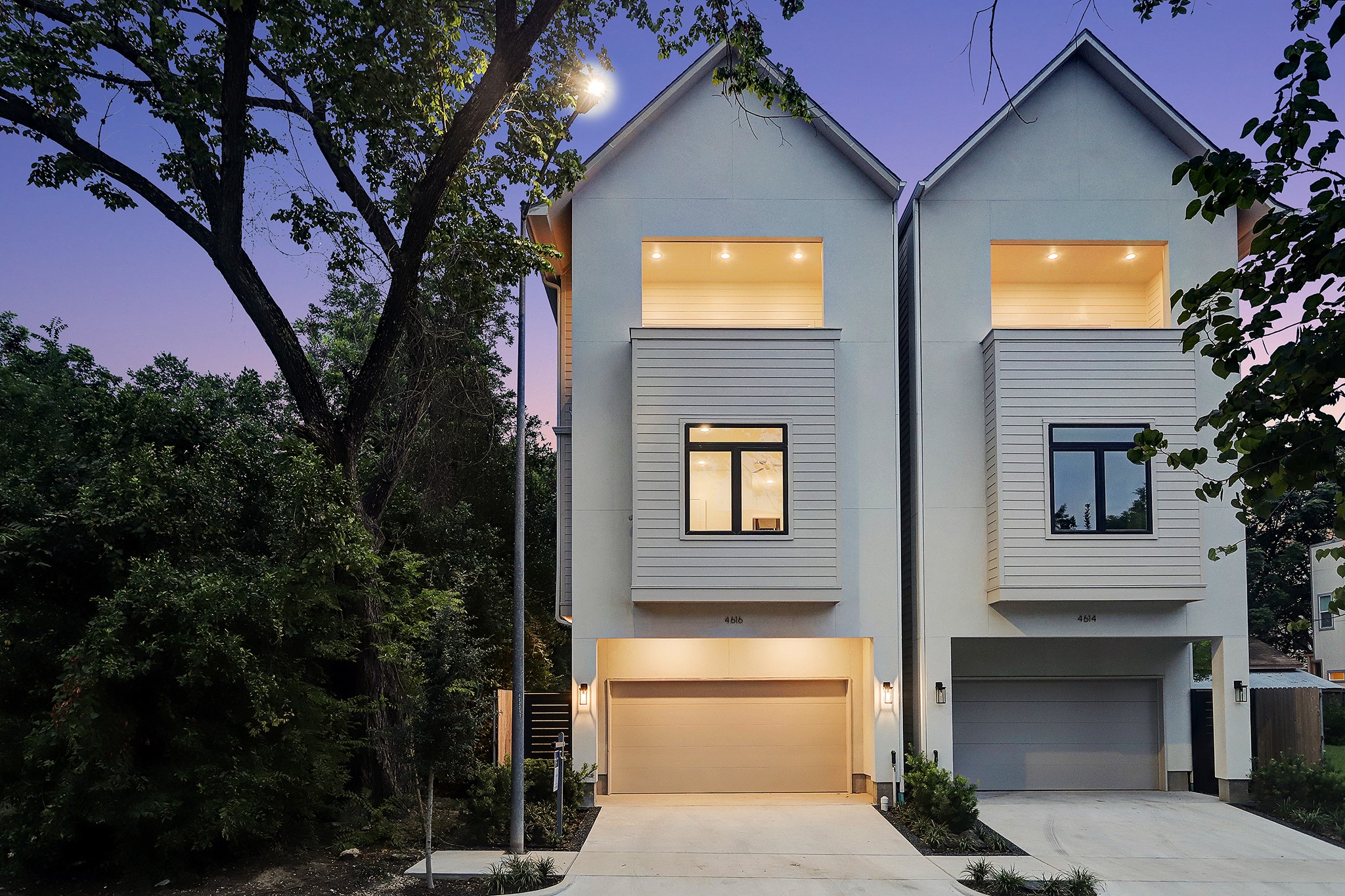4618 Gibson Street
3,535 Sqft - 4618 Gibson Street, Houston, Texas 77007

Gibson Street Green – Ready SUMMER 2024! A new construction home by Avalon Homes with superior finishes, first floor living, turfed backyard, private extended driveway, 4 bedrooms, gameroom built for hosting, additional flex space, covered rooftop terrace, elevator capable and so much more! This unparalleled home with be equippted with hardwoods throughout, soaring ceilings with designer lighting and hardware and custom tile work. You’ll find the second floor offers an ideal primary suite, two secondary beds with additional flex space. The third floor offers a showstopping gameroom with full bar area, 4th bedroom and extended outdoor living found on covered terrace. All found on an ideal quiet tree lined street. All photos of similar development. Early selections available. Inquire for details.
- Listing ID : 87923966
- Bedrooms : 4
- Bathrooms : 3
- Square Footage : 3,535 Sqft
- Visits : 51 in 115 days

















