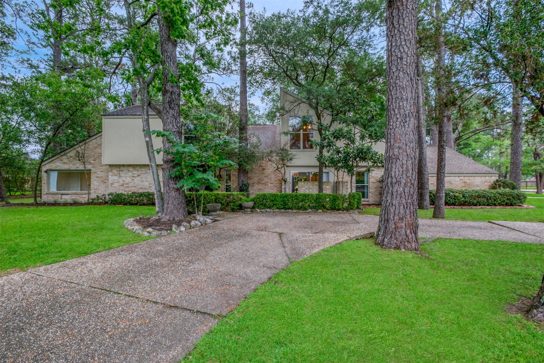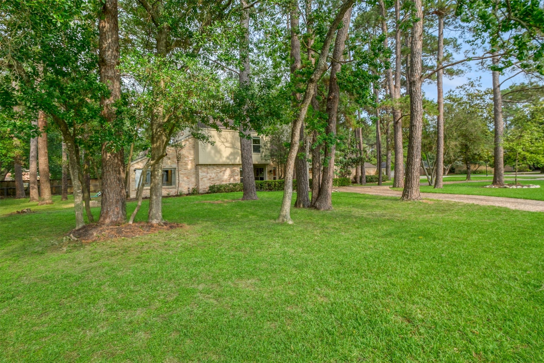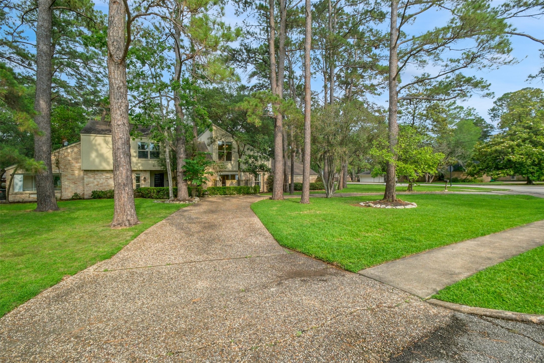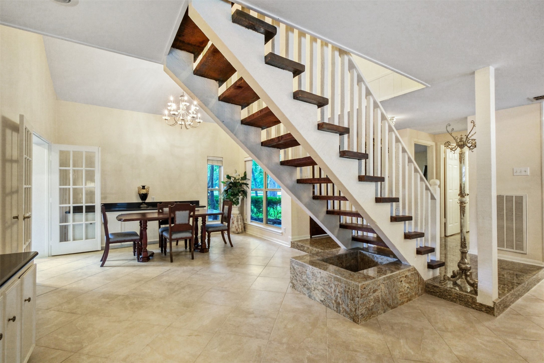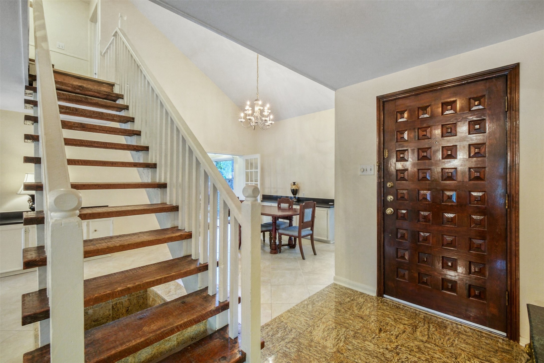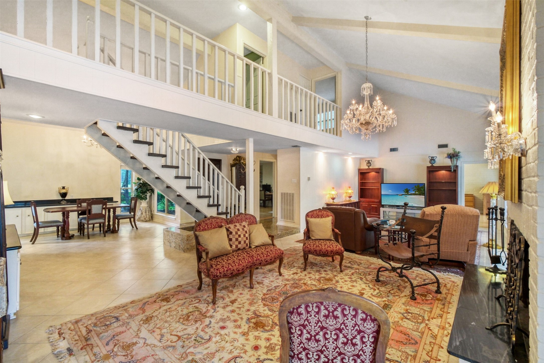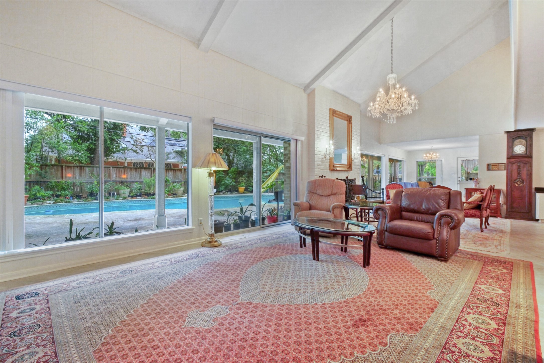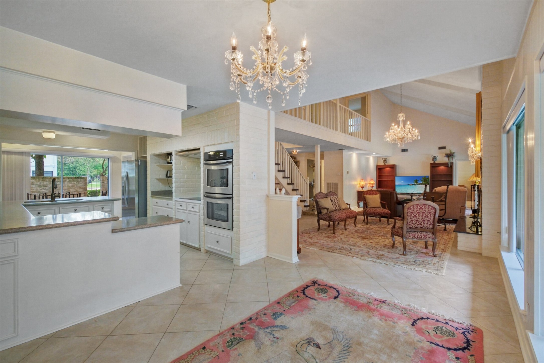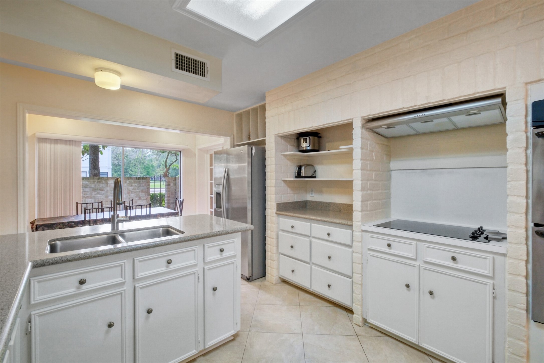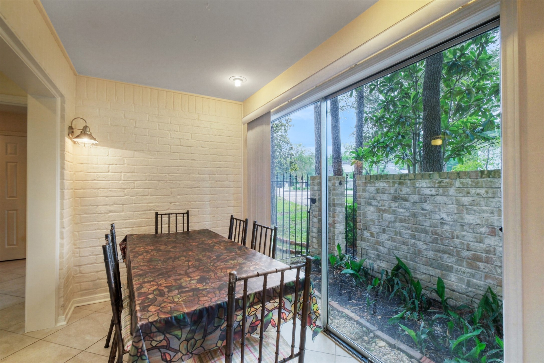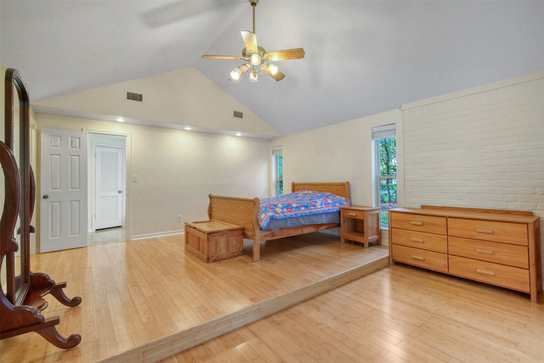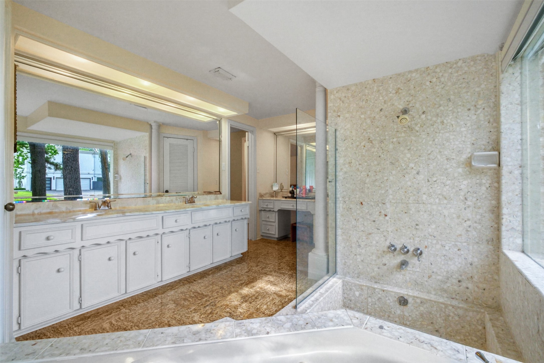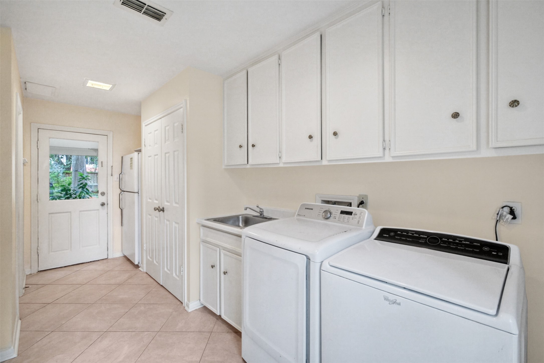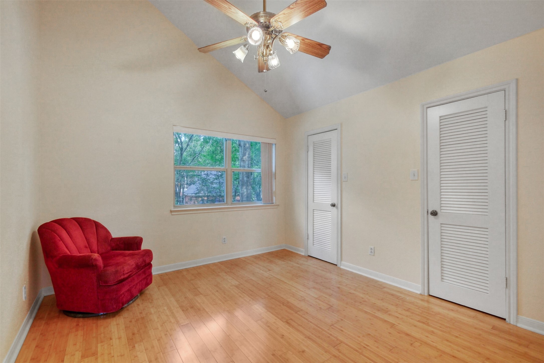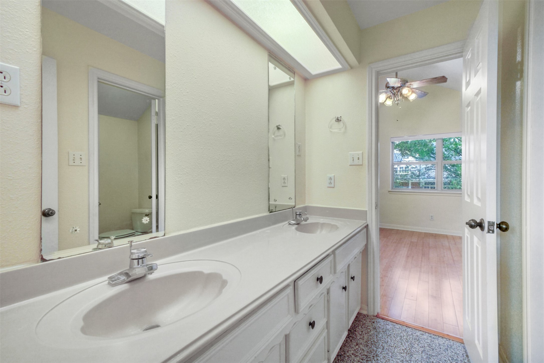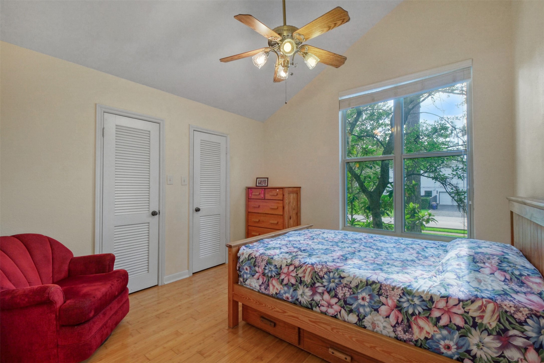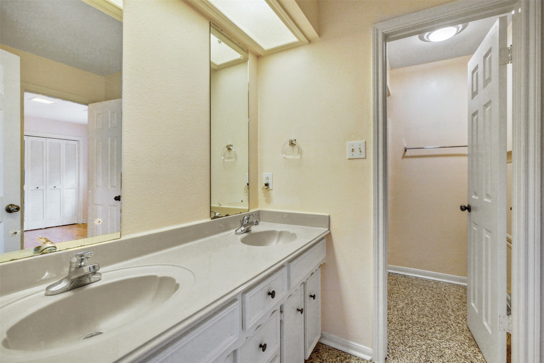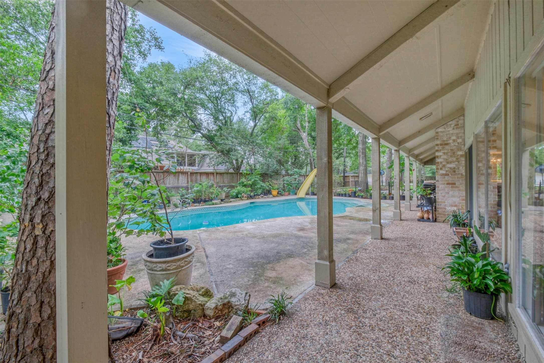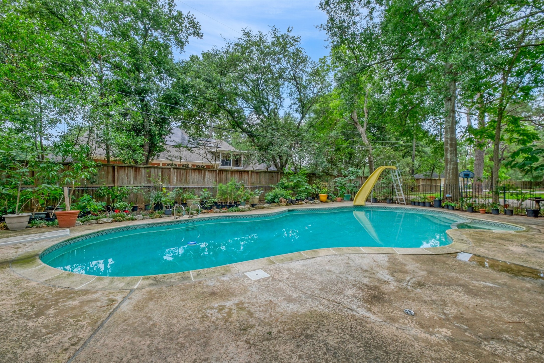11500 N Lou Al Drive
3,280 Sqft - 11500 N Lou Al Drive, Hedwig Village, Texas 77024

Temp No showing until 2/5. Sprawling & perfectly situated & large lot set back in a quiet neighborhood. Well maintained midcentury home in sought after Hedwig Village. Within walking distance to Memorial High and Spring Branch middle schools. Circular drive & plenty of parking. 5-6 bedrooms, 3 full bath and two ½ baths. Primary bedroom on first floor with cathedral ceiling and wall to wall glass windows viewing the pool. Formal living and den with cathedral 2 story ceiling, fireplace, study (maybe used as second bedroom), formal dining, breakfast area, wet bar & huge laundry room. Cabinets throughout the house, abundant natural light, stainless steel appliances, double oven, engineered wood floors & no carpet. Live now and remodel/tear down later. New water heater 5/22, new A/C 2018, recessed lights, pool & spa, covered porch. Hedwig has its own police department, never flooded, no HOA, trash gets picked up at carport, architectural plans were drawn for 6,500-sf home.
- Listing ID : 56966618
- Bedrooms : 6
- Bathrooms : 3
- Square Footage : 3,280 Sqft
- Visits : 313 in 696 days


