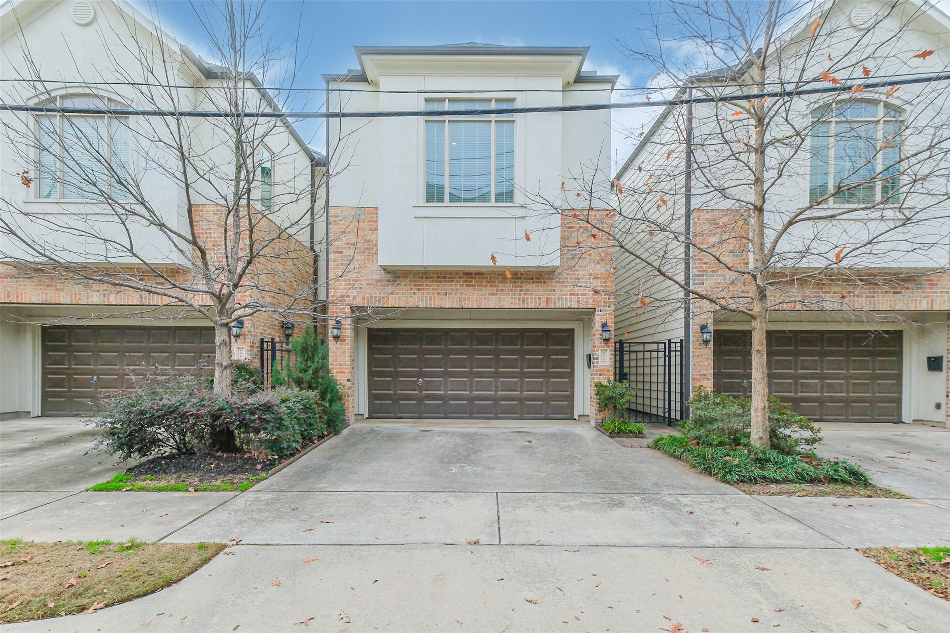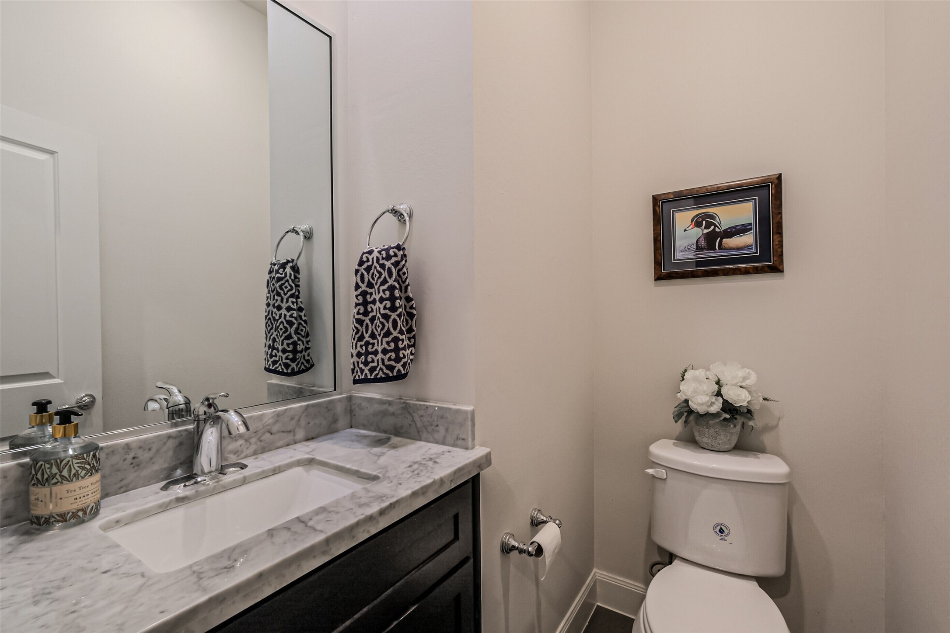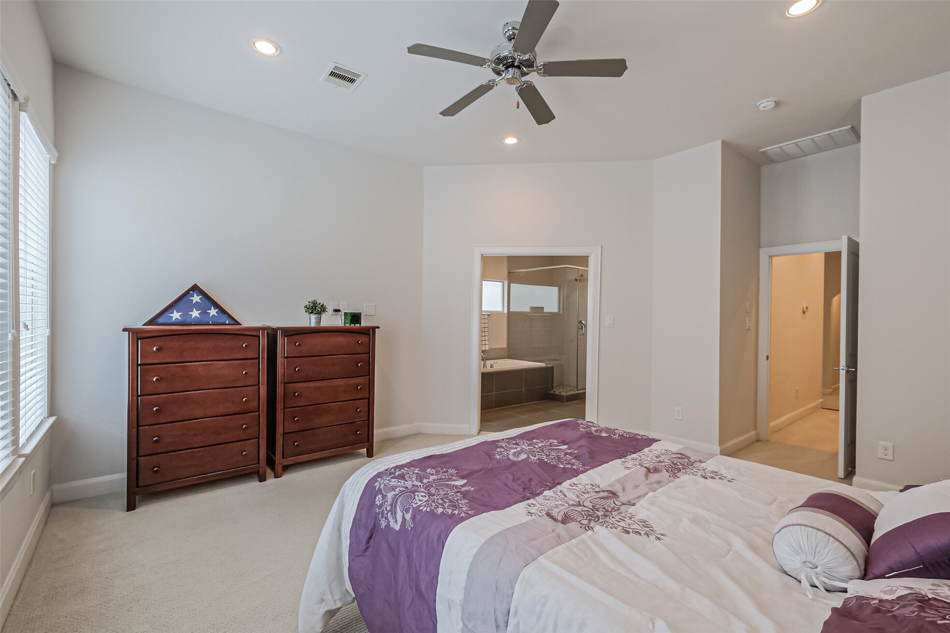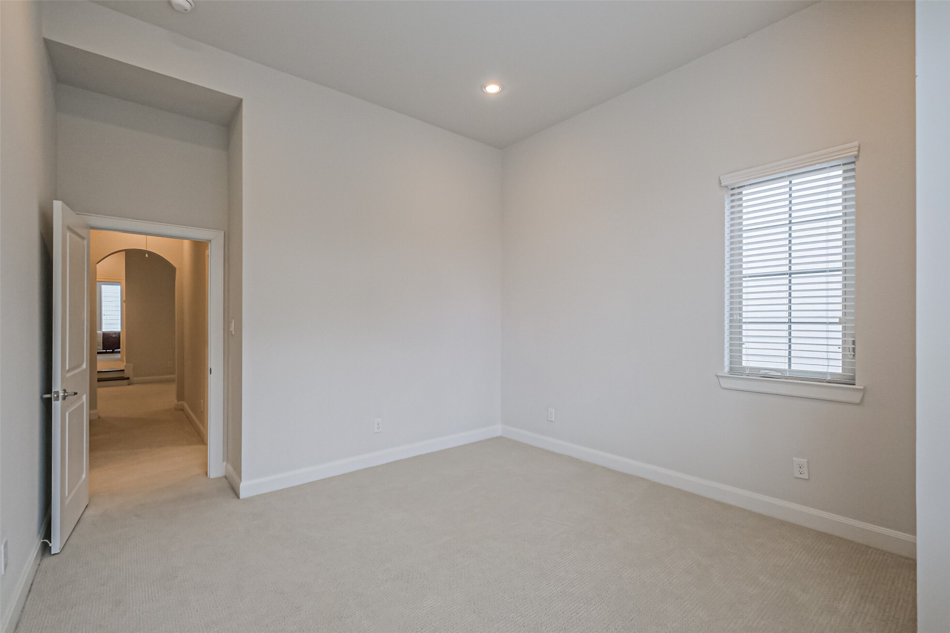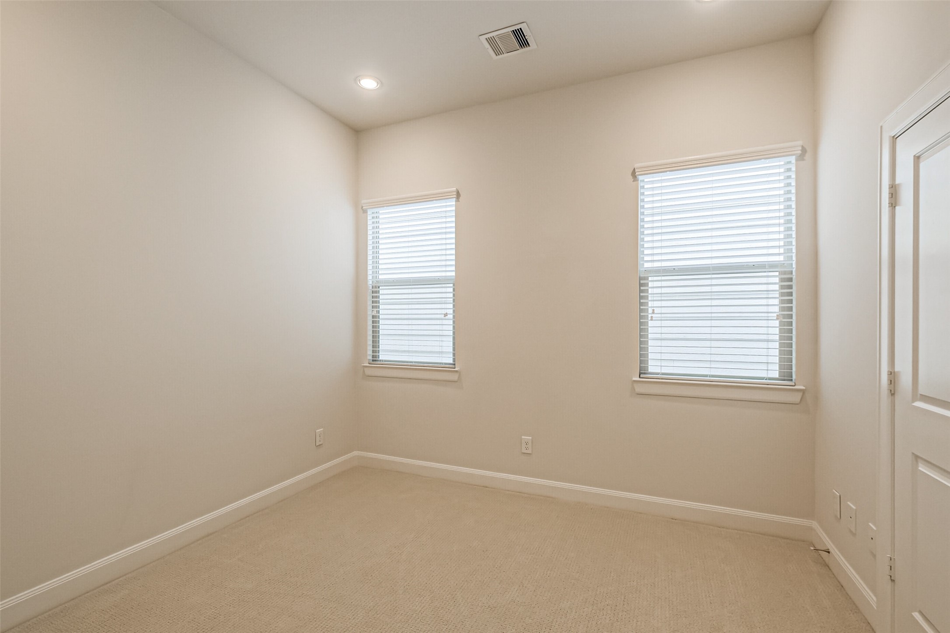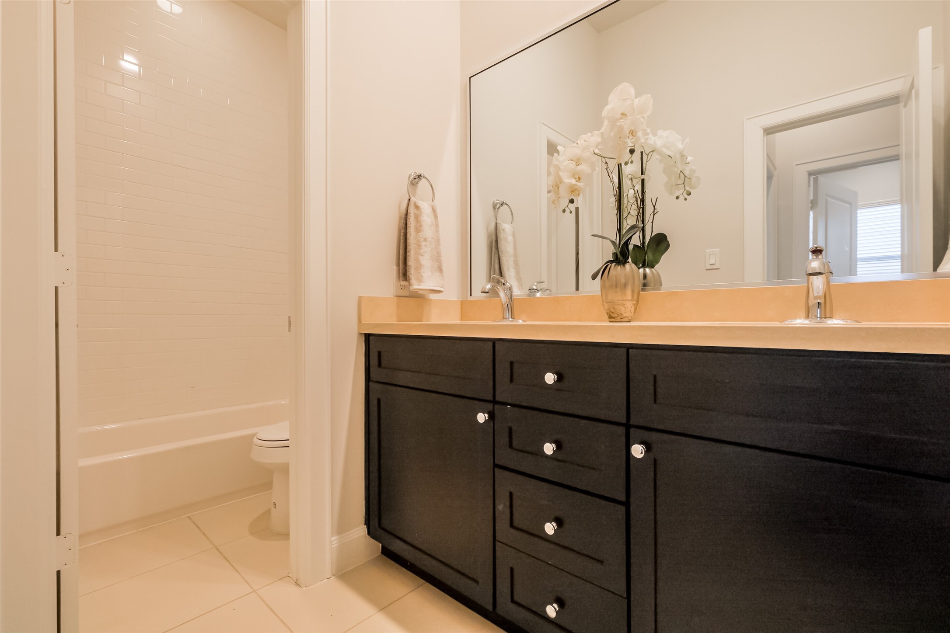6609 Toledo Street
2,190 Sqft - 6609 Toledo Street, Houston, Texas 77008

This 3BR/2.5BA immaculately maintained contemporary craftsman locates in the highly desirable Inner Loop haven. It features a private gate entry and a double car driveway. The 1st level has a complete open concept design, enormous living room flows seamlessly to the dining and kitchen area. It offers a high ceiling, recessed lighting and gorgeous wood floor thru-out. The gourmet kitchen is beautiful yet functional, marble countertops, high-end stainless appliances, splendid island, walk-in pantry, wine nook & beverage cooler. The 2nd level is equally amazing, a flex space separating the master bedroom and the secondary bedrooms can be used as additional living space, game room or home office! Spacious Master bedroom w/ its en-suite bath features his/her vanities, large soaking tub, separate shower and 2 large walk-in closets. Great location with easy highway access and minutes to Memorial Park, Downtown and the Galleria area. No HOA. See it today & your search will stop here!
- Listing ID : 47016966
- Bedrooms : 3
- Bathrooms : 2
- Square Footage : 2,190 Sqft
- Visits : 37 in 94 days


