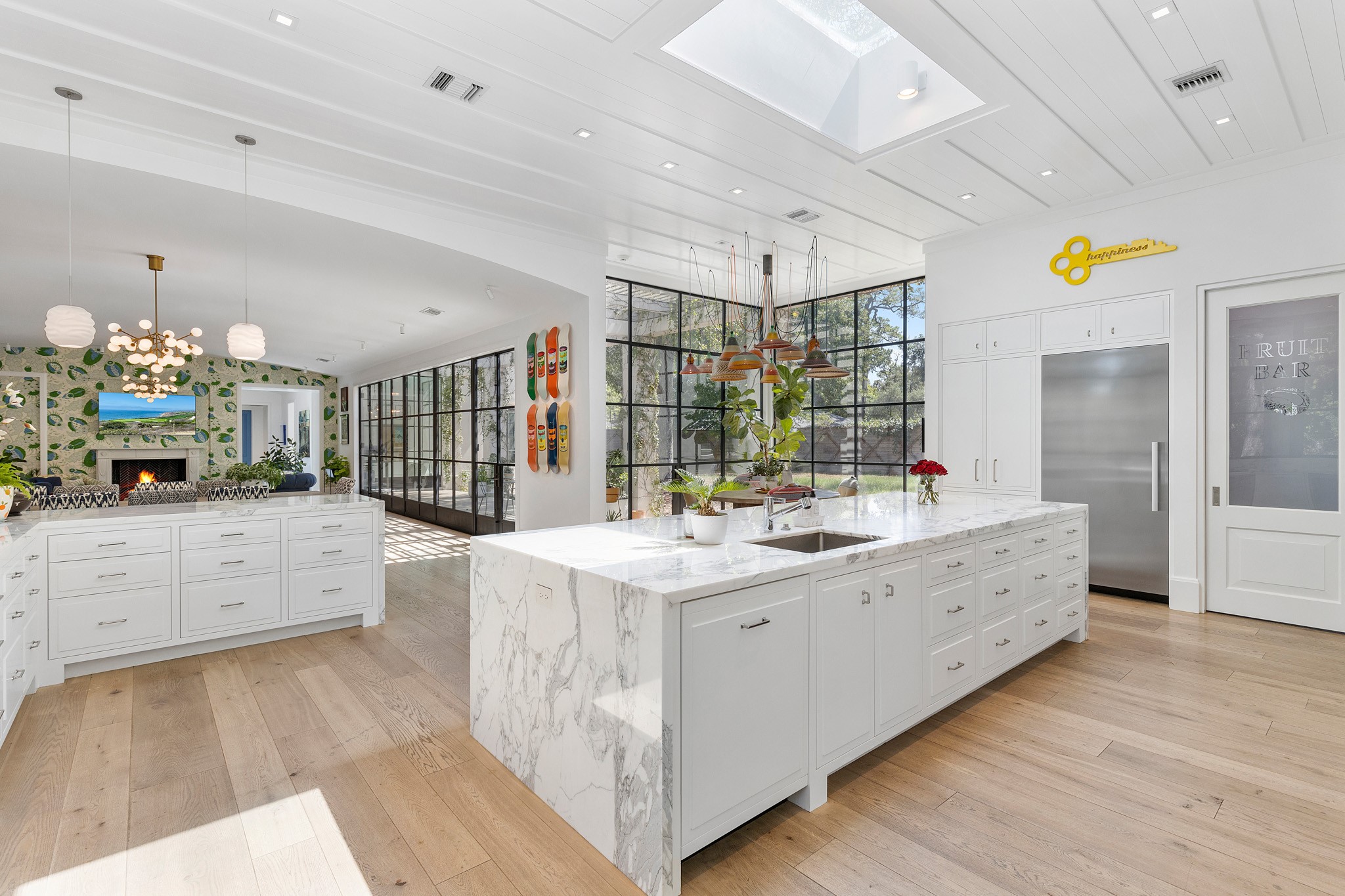9151 Wickford Drive
7,990 Sqft - 9151 Wickford Drive, Houston, Texas 77024

This high-end residence is a testament to the collaboration between Architect Dillon Kyle & renowned builder Bill Rademacher. Every detail in this luxurious home has been curated to create sophistication & comfort inspired by the English interior decorator Kit Kemp. House features abundance of natural, Portella windows, Italian marble in kitchen & bathrooms throughout the house. Each of the generously sized bedrooms boasts electric blackout shades for optimal privacy & individual thermostats in every bedroom ensure personalized climate control. State-of-the-art Savant sound system offers seamless audio experience throughout the property. The house features a 768 sqft versatile extra quarters, accessible through its own entrance, offering a private bathroom and a separate bedroom. This room can serve as a quarters room, guest suite, in-law suite, rental unit, or even be utilized as a gym or art studio.
- Listing ID : 41707547
- Bedrooms : 6
- Bathrooms : 6
- Square Footage : 7,990 Sqft
- Visits : 272 in 555 days


















































