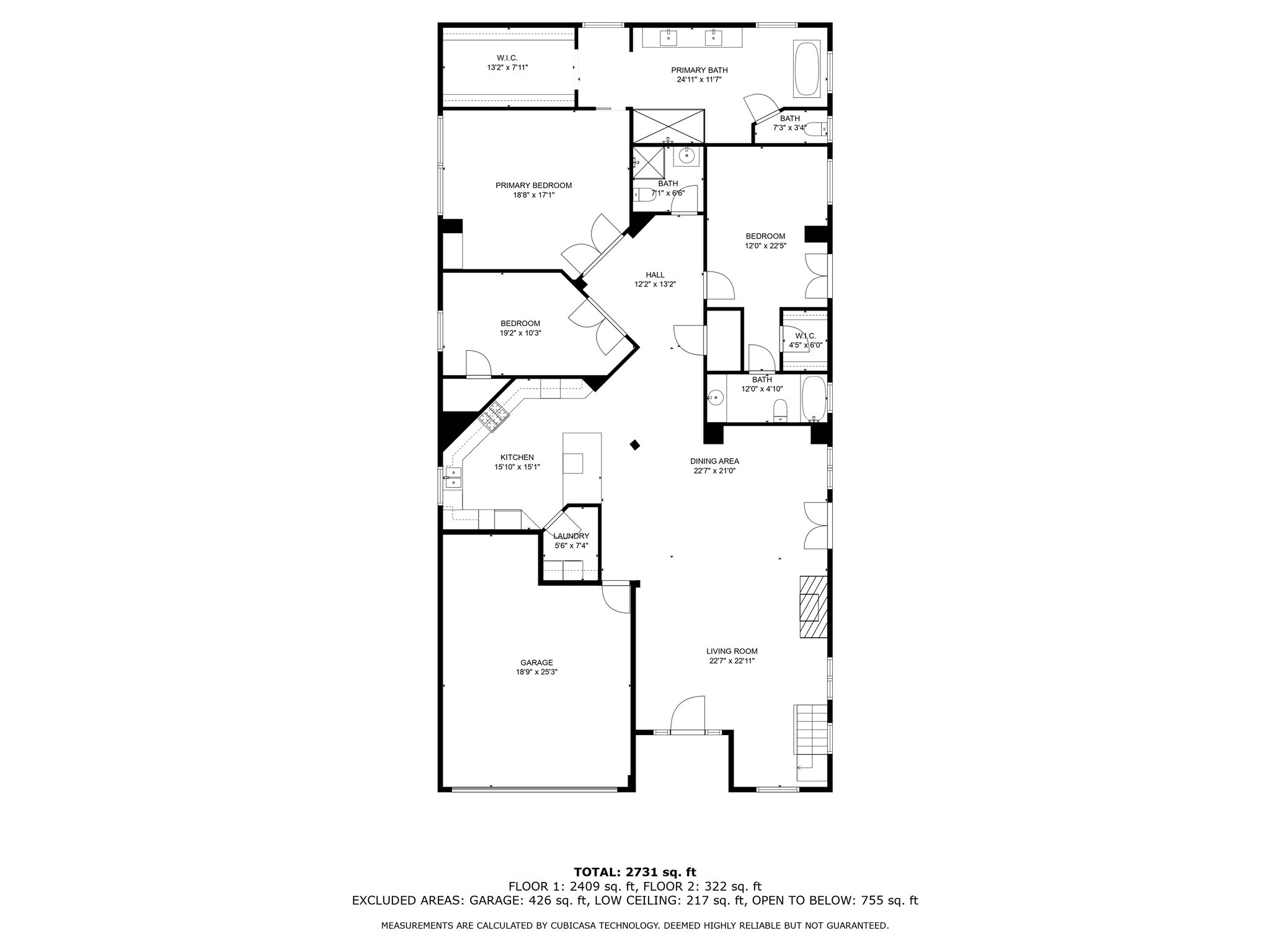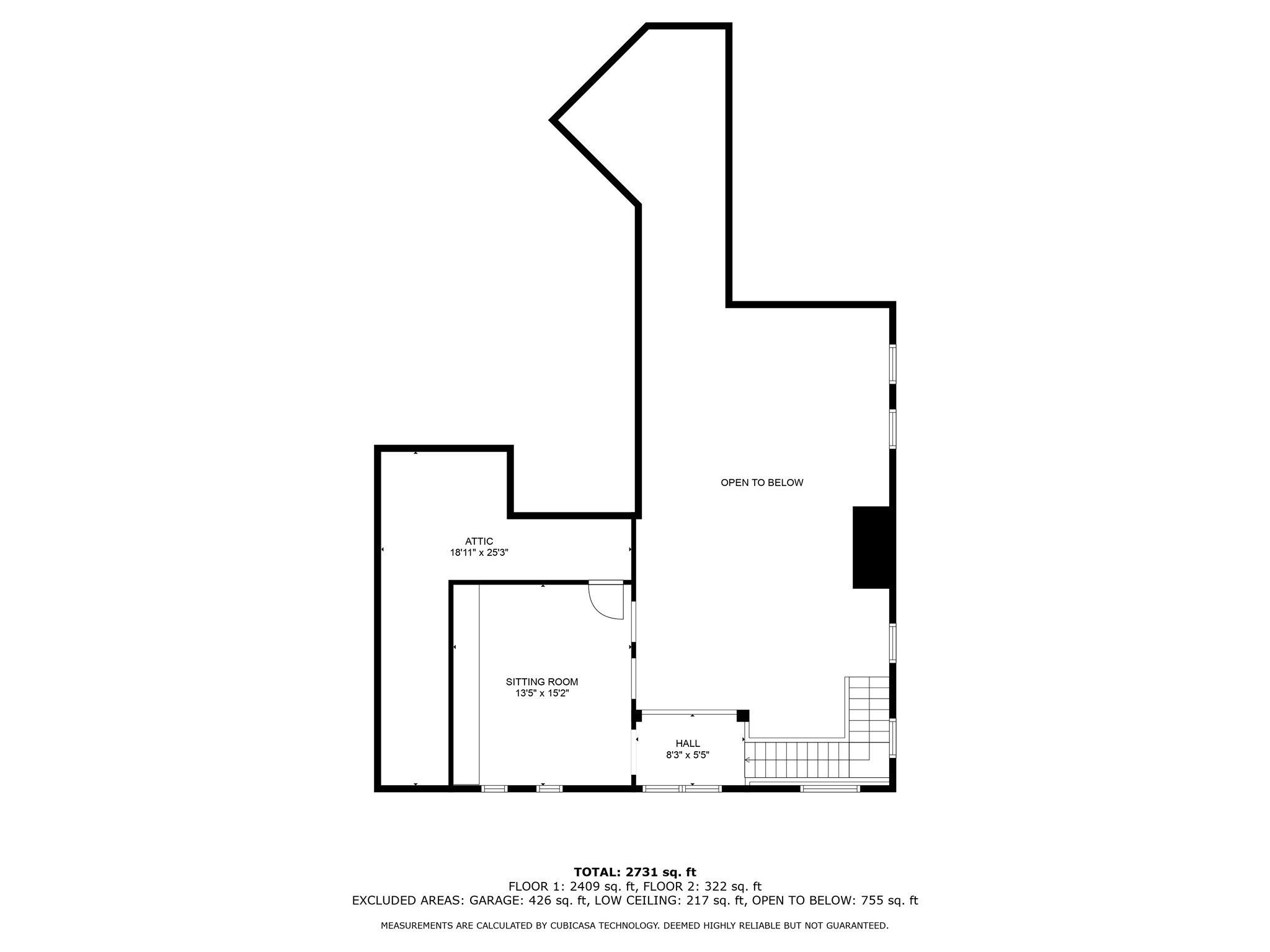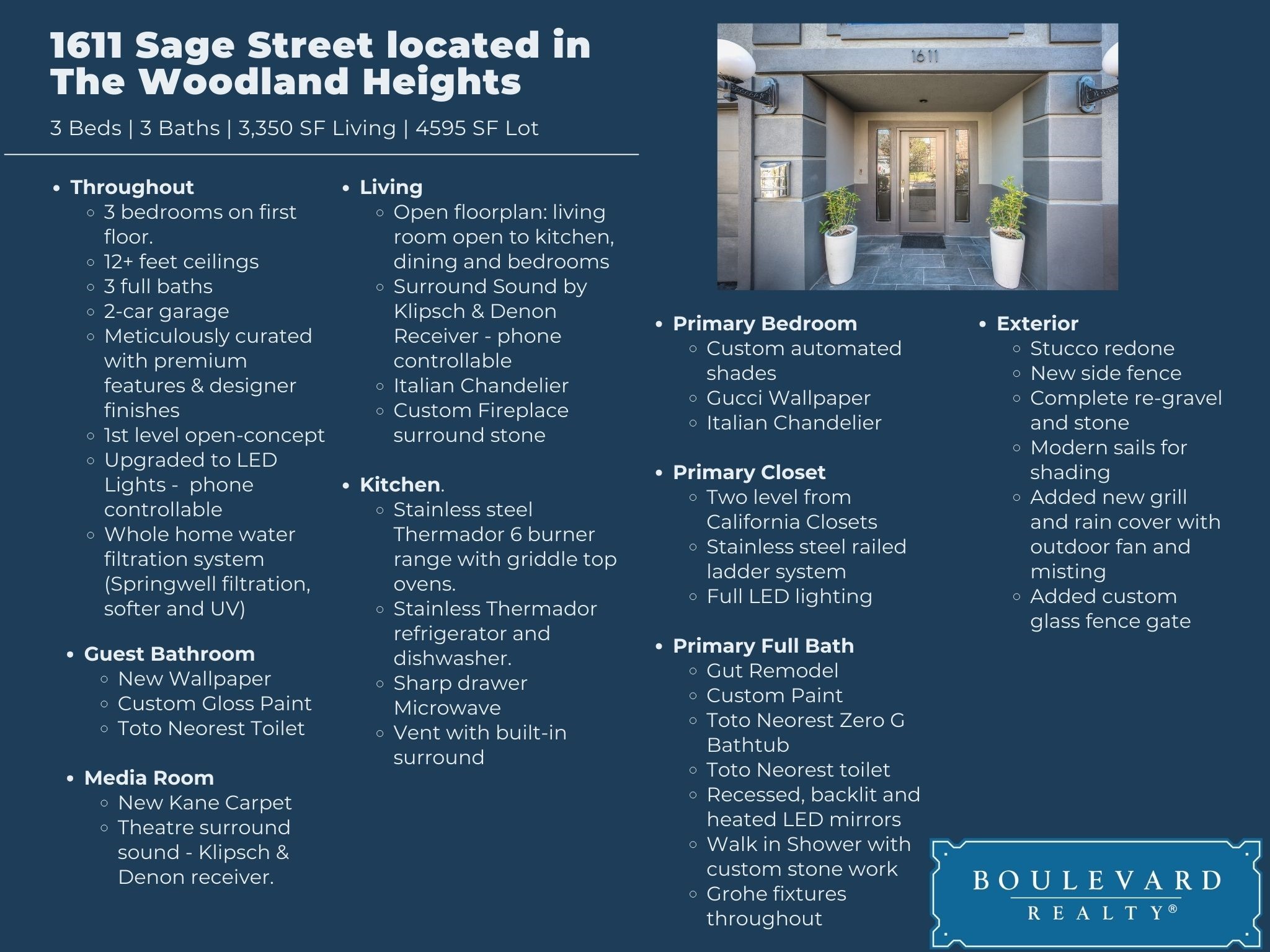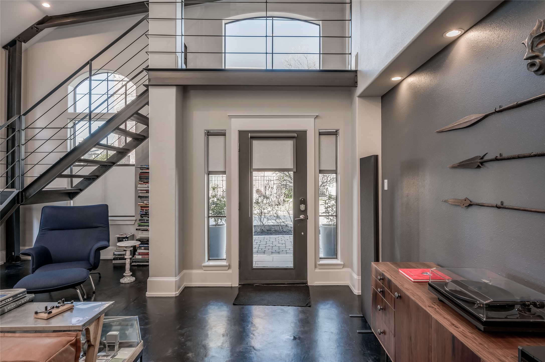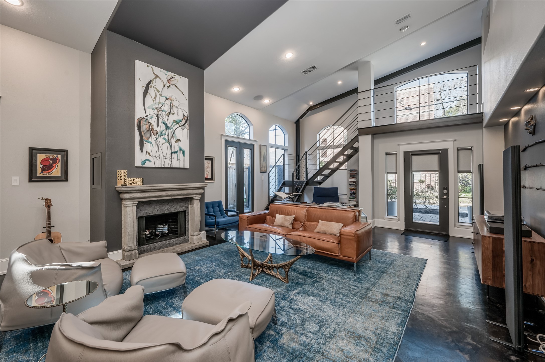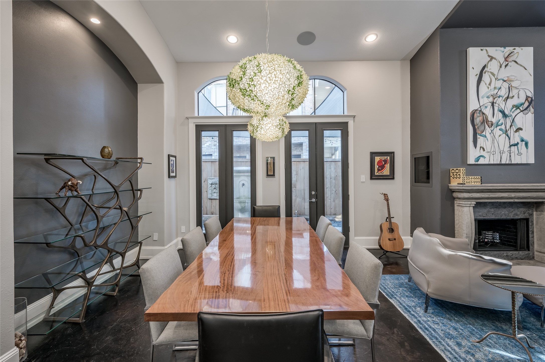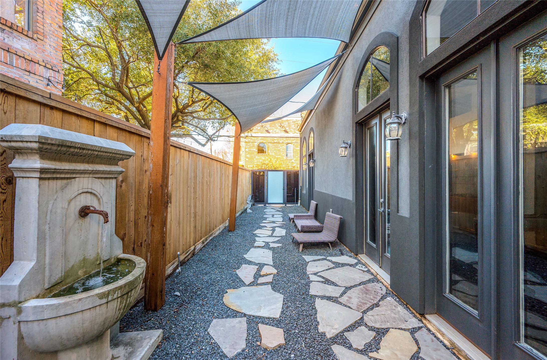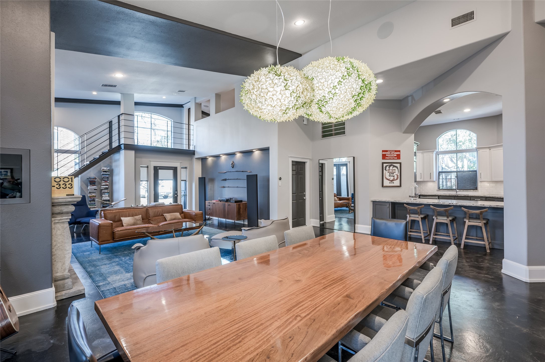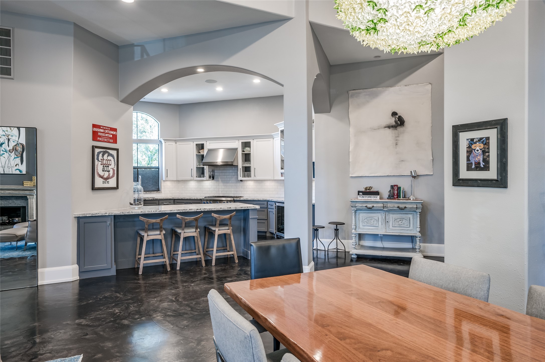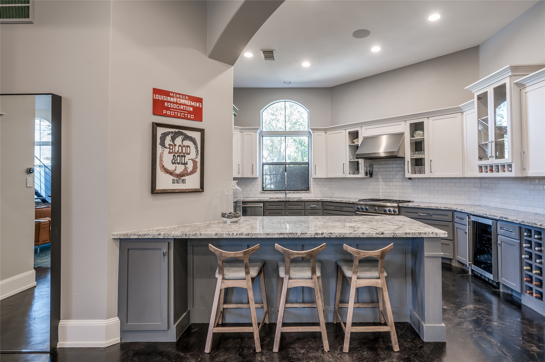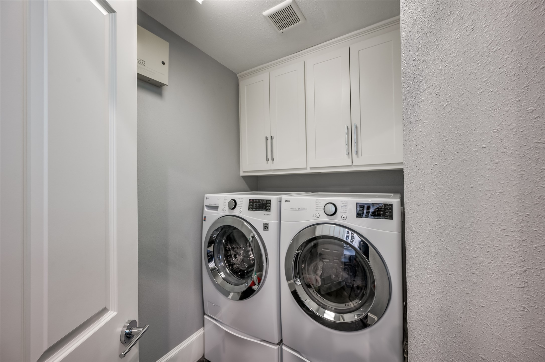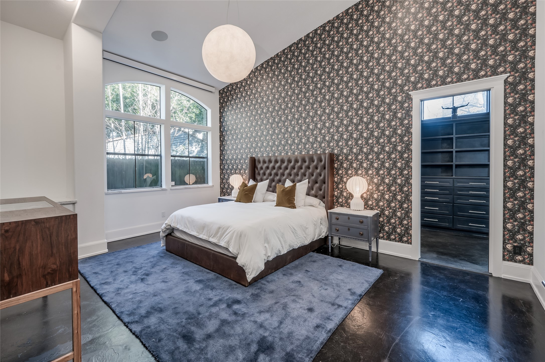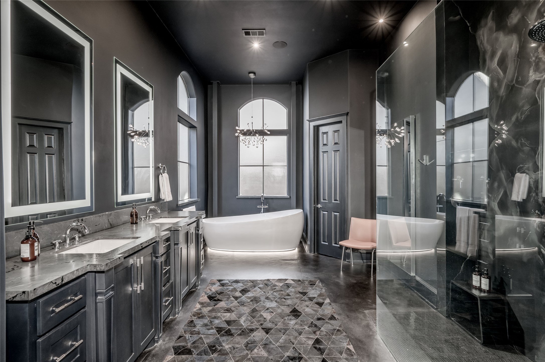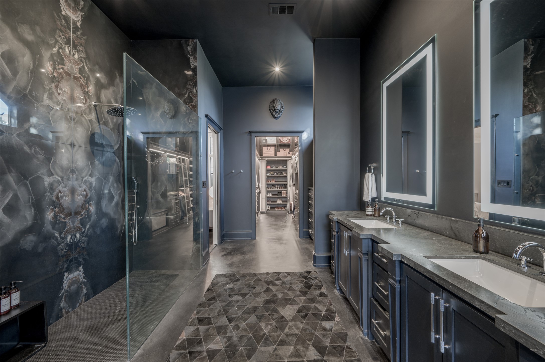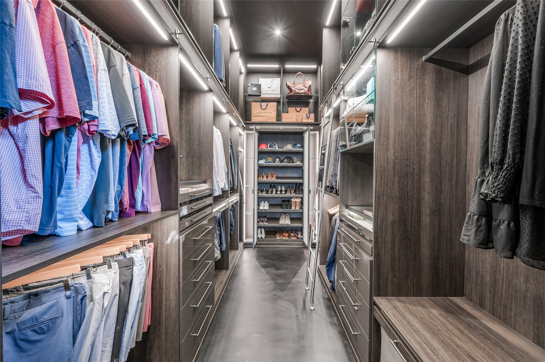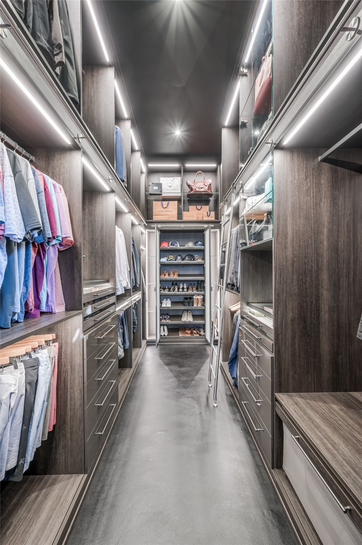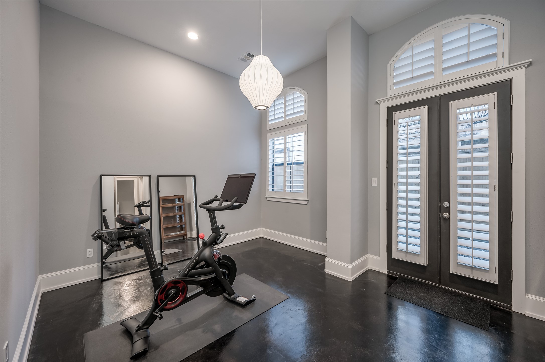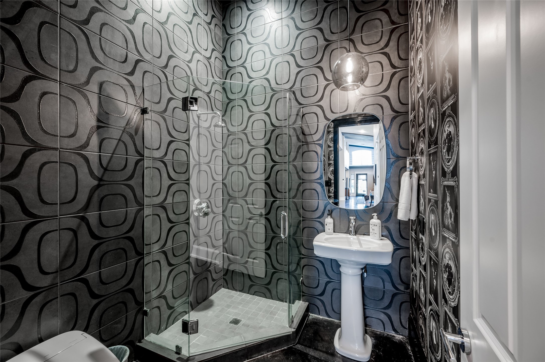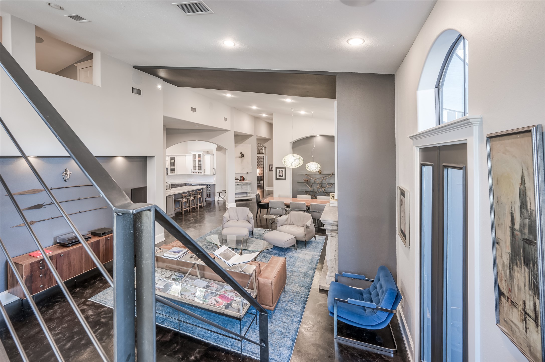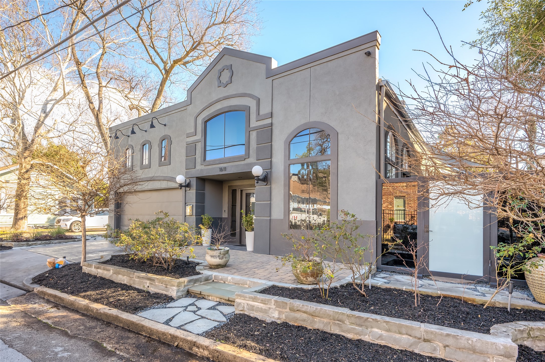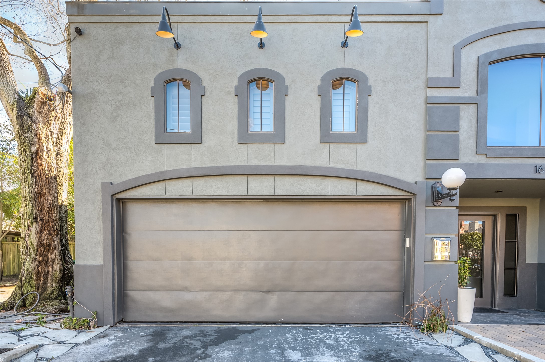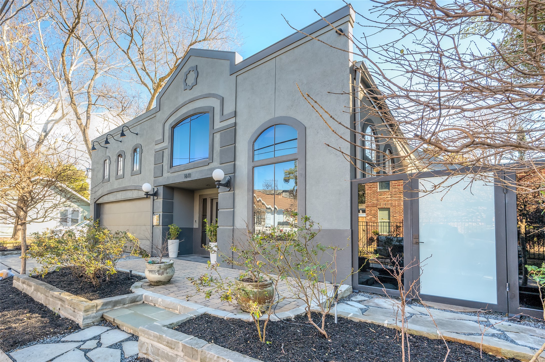1611 Sage Street
3,350 Sqft - 1611 Sage Street, Houston, Texas 77009

Welcome to this stunning home nestled in the sought-after Woodland Heights! You’ll love the amenities of the neighborhood; hike & bike trails, coffee shops, parks, zoned to Travis elementary. Thoughtfully designed and upgraded to create a perfect blend of modern living and timeless luxury. Designed with an open living concept, the living areas & bedrooms have 12+ft ceilings and windows that flood the space with natural light and offer views of the courtyard which has modern sails for shading as well as a fixed cover for the grill area. Recent upgrades – remote-controlled LED lighting, modern chandeliers, theatre surround sound in the media room, and surround sound throughout the living and primary bedroom and bathroom spaces, controllable from phone. Primary suite is a true retreat, featuring automated shades, a two-level closet from California Closets (with railed ladder system & full LED lighting), en-suite with heated LED mirrors, walk-in shower, and Toto Neorest bathtub & toilet.
- Listing ID : 62986528
- Bedrooms : 3
- Bathrooms : 3
- Square Footage : 3,350 Sqft
- Visits : 46 in 94 days




