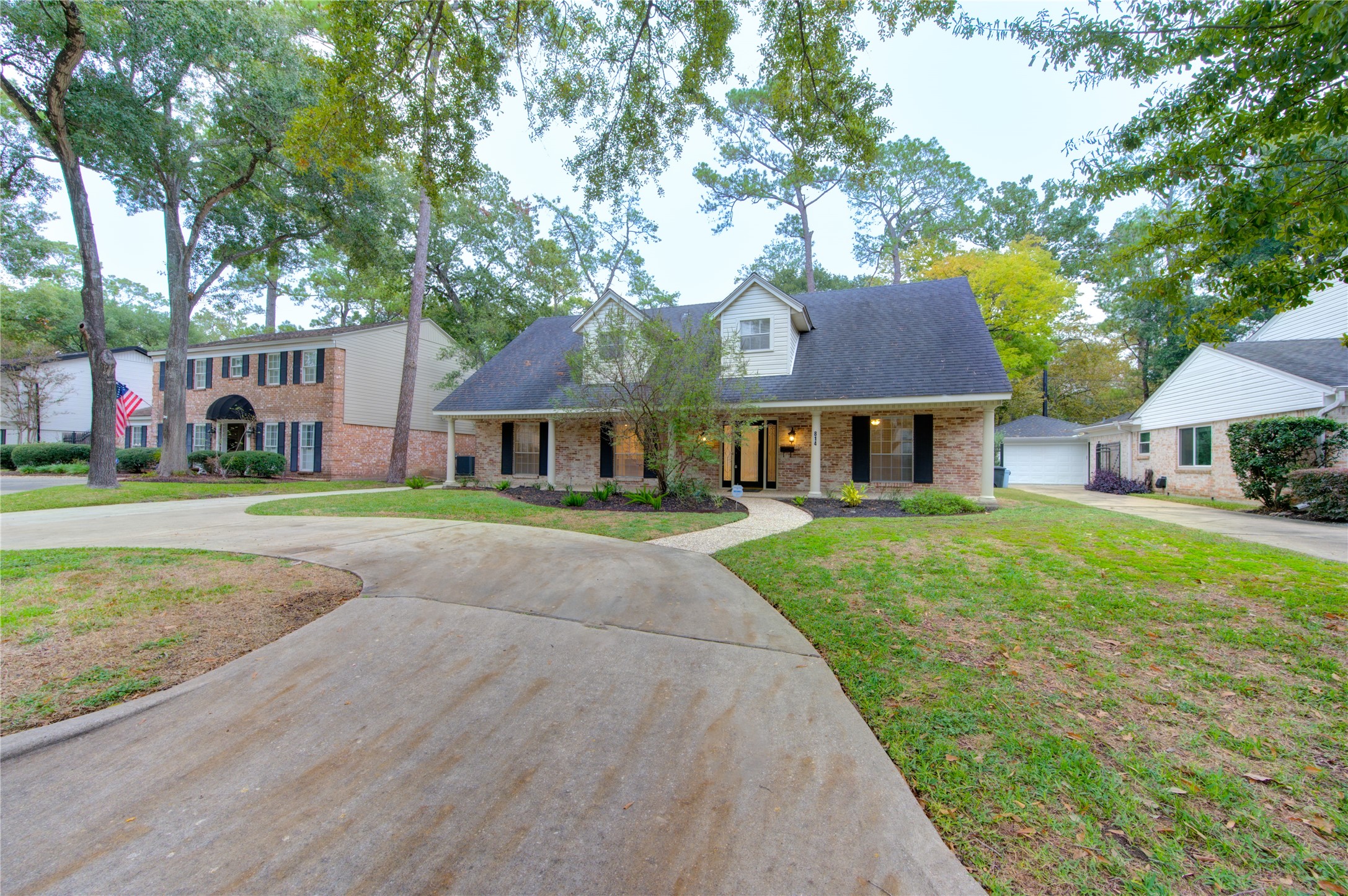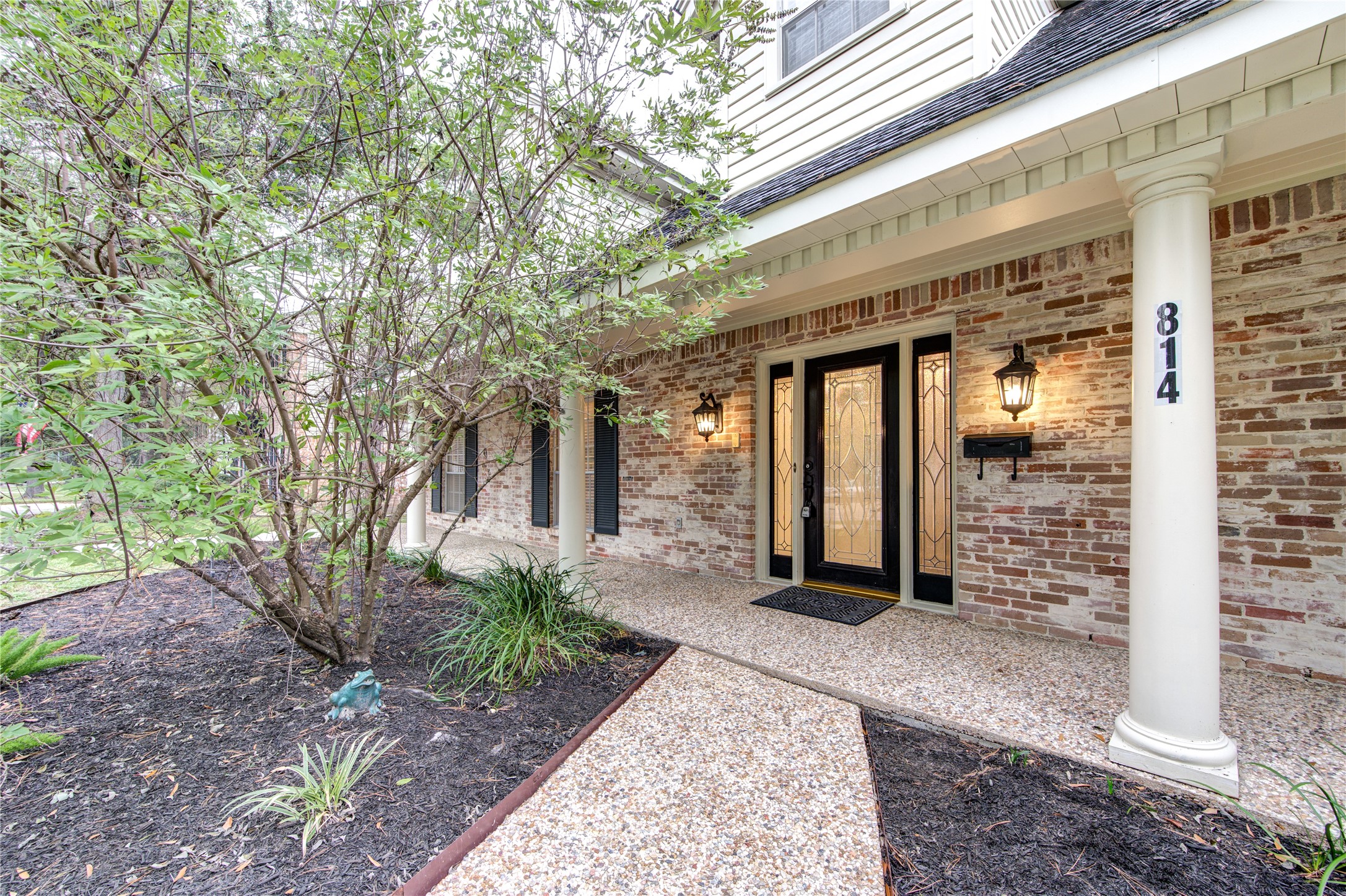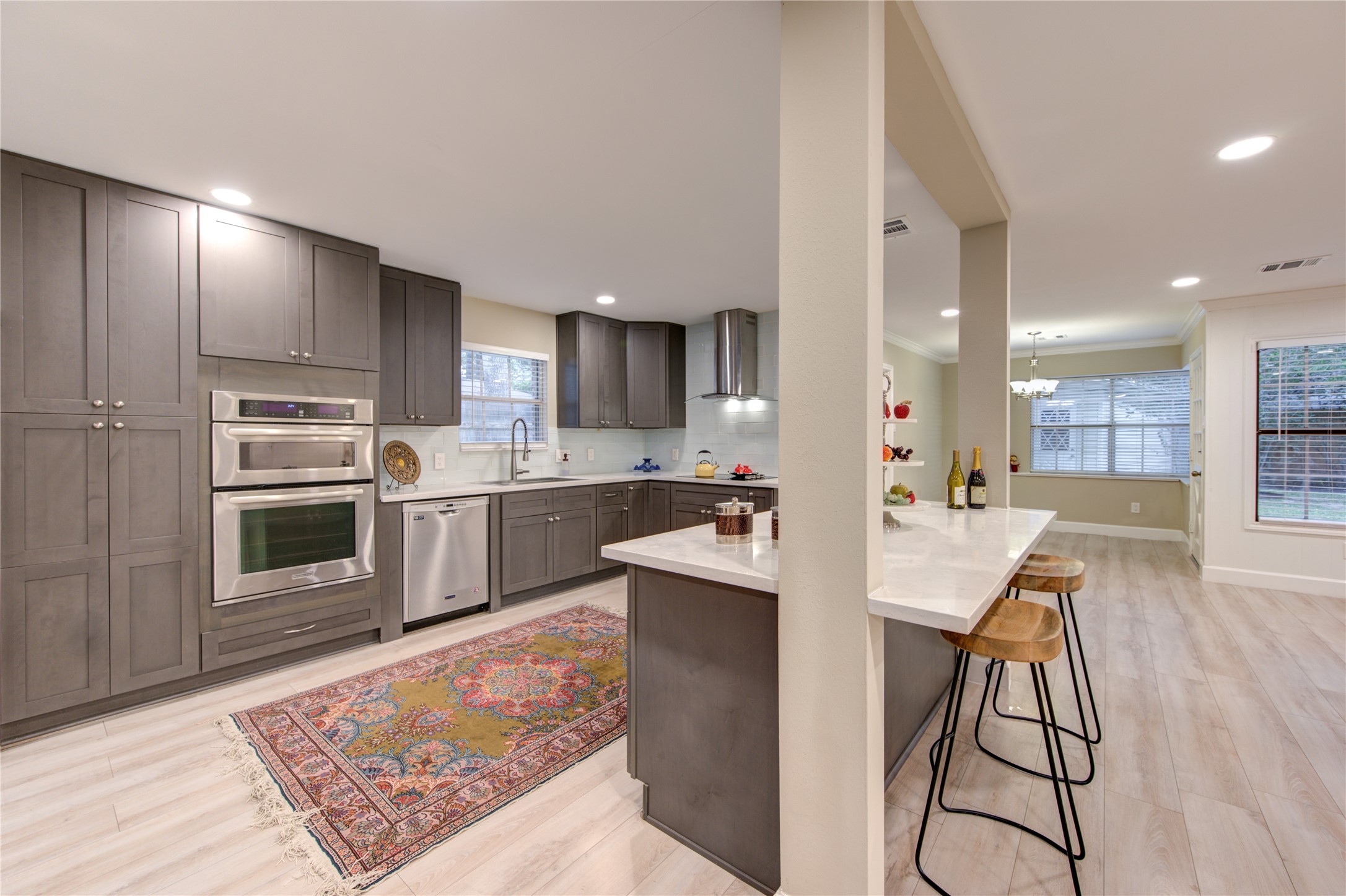814 N Wilcrest Drive
2,522 Sqft - 814 N Wilcrest Drive, Houston, Texas 77079

Property Description
Stunning 3 bedrooms, 2.5 bathrooms home with 2 car garage in the heart of WILCHESTER . Gorgeous interior featuring laminate flooring throughout living space, custom built-in cabinetry, and high ceilings. Open concept floor plan with private study, spacious living room, gourmet island kitchen with custom cabinets, quartz countertops, and stainless steel appliances. home office on the first floor in the primary suite & bathroom with dual vanity, soaking tub & oversized shower with spacious walk-in closet. The 2nd floor includes 2 bedrooms, a game room, and a full bathroom. Inviting outdoor living with a large private backyard perfect for a pool. Home did NOT flood.
Basic Details
Property Type : Residential
Listing Type : For Sale
Listing ID : 95609039
Price : $739,000
Bedrooms : 3
Rooms : 5
Bathrooms : 2
Half Bathrooms : 1
Square Footage : 2,522 Sqft
Year Built : 1966
Status : Active
Property Sub Type : Detached
Features
Heating System : Central, Gas
Cooling System : Central Air, Electric
Fence : Back Yard
Patio : Deck, Patio
Appliances : Electric Range, Microwave, Refrigerator, Convection Oven, Dishwasher, Electric Cooktop, Disposal, Dryer, Washer, Electric Oven, Double Oven
Architectural Style : Contemporary/modern, French
Parking Features : Garage, Circular Driveway, Garage Door Opener, Detached
Pool Expense : $0
Roof : Composition
Sewer : Public Sewer
Address Map
State : Texas
County : Harris
City : Houston
Zipcode : 77079
Street : 814 N Wilcrest Drive
Floor Number : 0
Longitude : W96° 25' 28.9''
Latitude : N29° 46' 38.1''
MLS Addon
Office Name : Texas United Realty
Agent Name : Gholamhossei Vasighi
Association Fee : $750
Association Fee Frequency : Annually
Bathrooms Total : 3
Building Area : 2,522 Sqft
CableTv Expense : $0
Construction Materials : Brick
Cumulative DOM : 0
DOM : 0
Direction Faces : West
Directions : From Katy Freeway exit Wilcrest. Go South on Wilcrest. Home will be on the left
Electric Expense : $0
Elementary School : RUMMEL CREEK ELEMENTARY SCHOOL
Exterior Features : Fence, Patio, Deck, Fully Fenced, Private Yard
Fireplaces Total : 1
Flooring : Tile, Carpet, Laminate
Garage Spaces : 2
HighSchool : Stratford High School (spring Branch)
Interior Features : Crown Molding, Breakfast Bar
Internet Address Display : 1
Internet Listing Display : 1
Agent Email : hvasighi@gmail.com
Listing Terms : Cash,Conventional,Other
Office Email : caroldrake@unitedrealestate.com
Lot Features : Cleared
Maintenance Expense : $0
MiddleOrJunior School : Memorial Middle School (spring Branch)
New Construction : 1
Parcel Number : 098-112-000-0009
Subdivision Name : Wilchester Sec 03
Tax Annual Amount : $15,120
Tax Year : 2023
ListAgentMlsId : GVasighi
ListOfficeMlsId : ROGE01
Residential For Sale
- Listing ID : 95609039
- Bedrooms : 3
- Bathrooms : 2
- Square Footage : 2,522 Sqft
- Visits : 144 in 252 days
$739,000
Agent info

Daniel Real Estate
Contact Agent






























