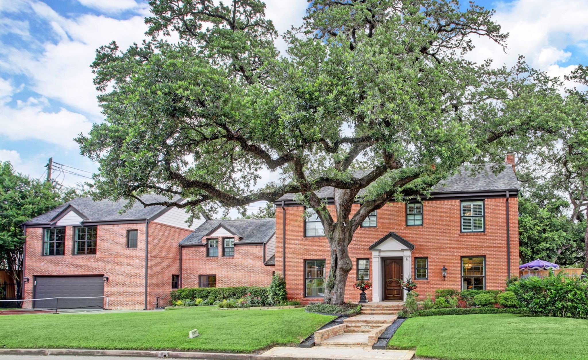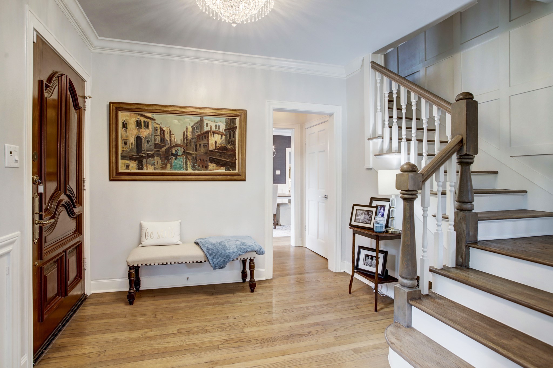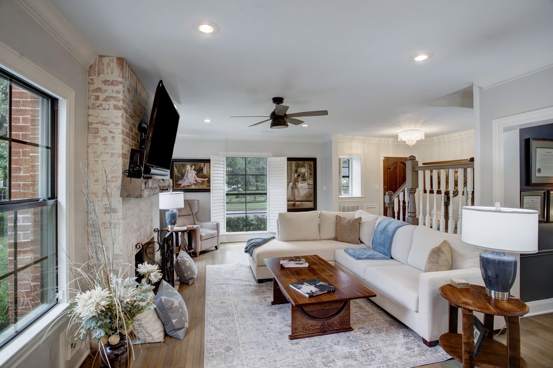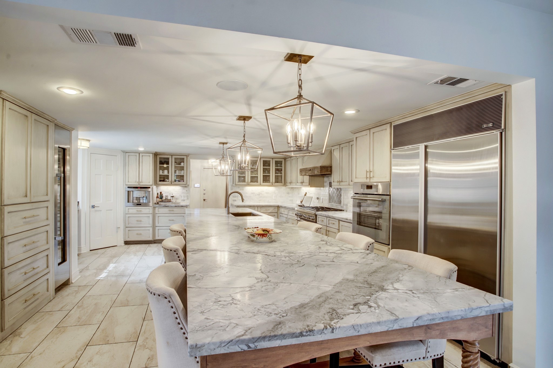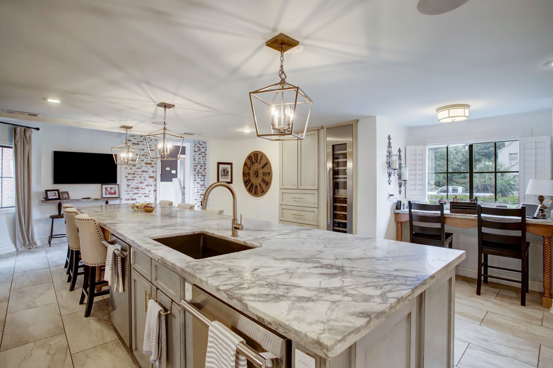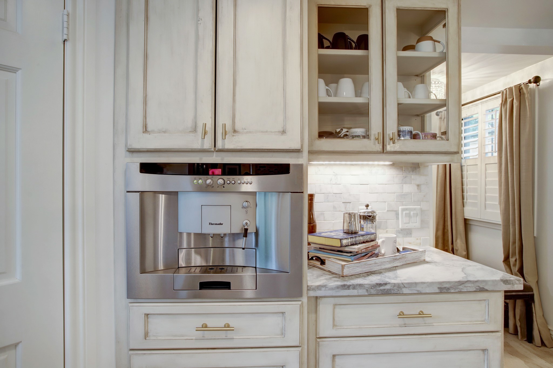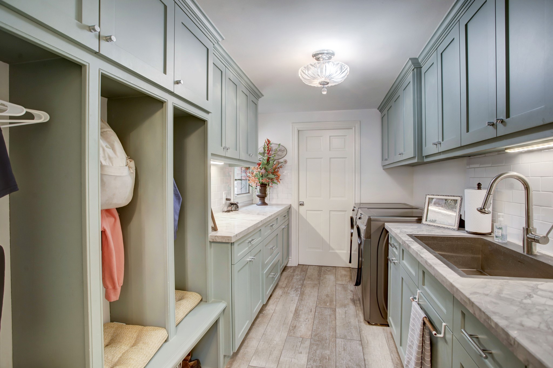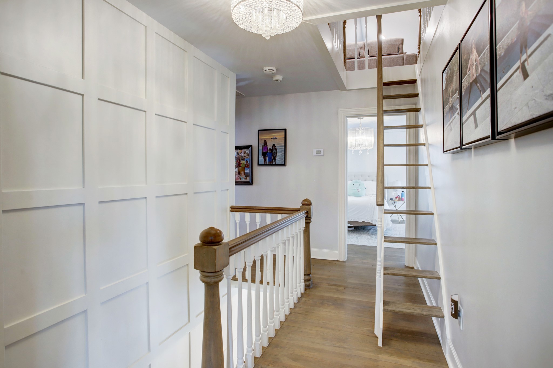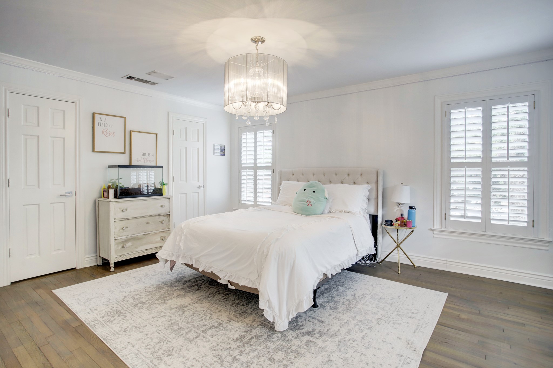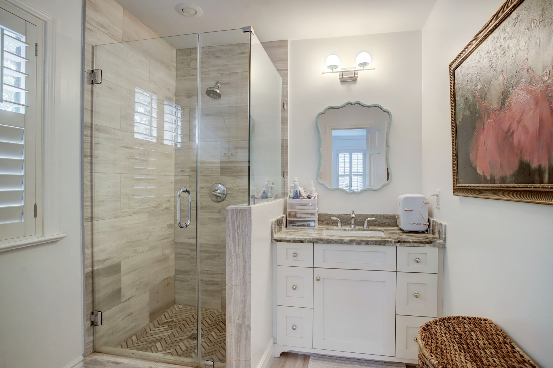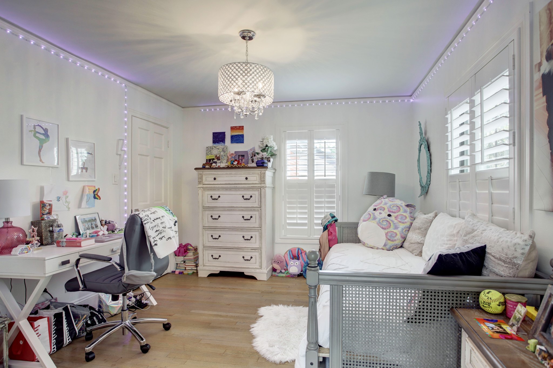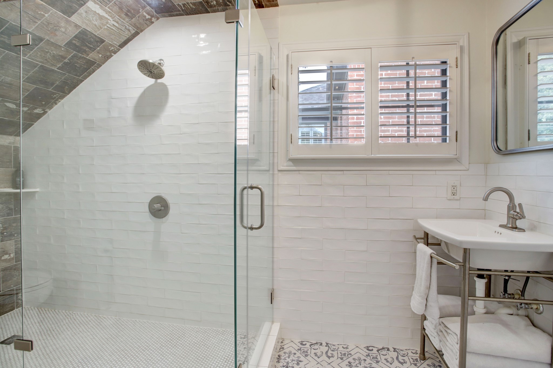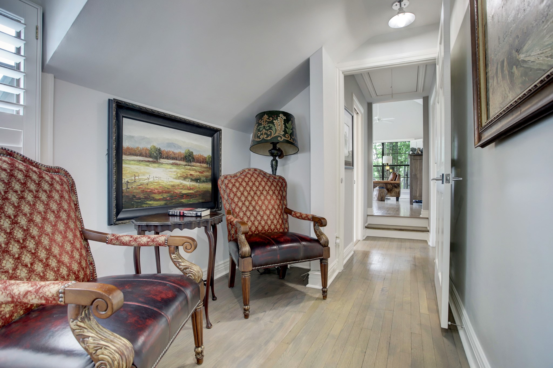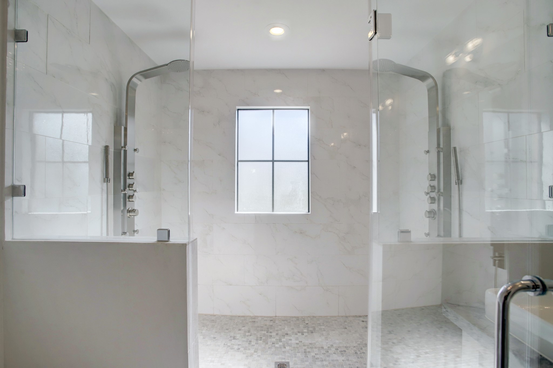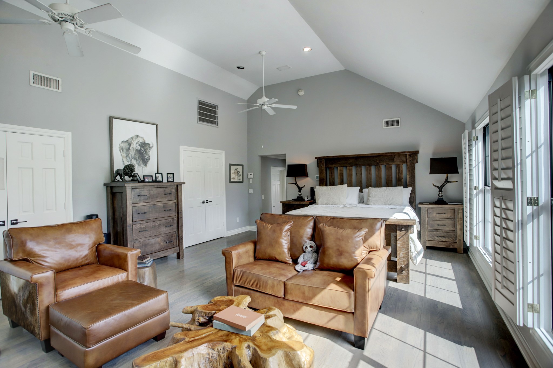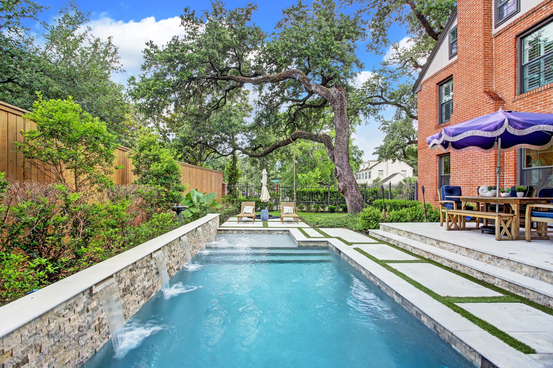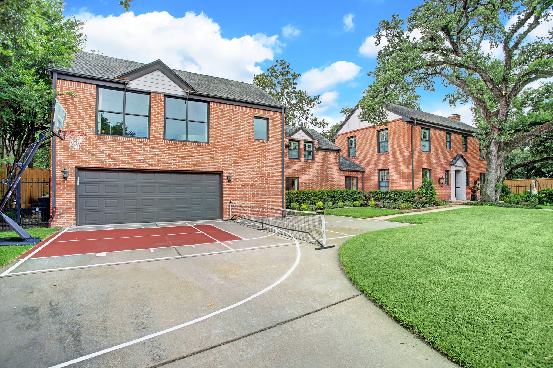1307 Denman Road
4,222 Sqft - 1307 Denman Road, Houston, Texas 77019

Welcome home to 1307 Denman Road! This fully updated 1935 red brick home offers a perfect blend of timeless elegance and modern amenities. The home boasts hardwood flooring throughout. The kitchen is a chef’s delight, featuring high-end stainless steel appliances, beautiful stone countertops, a built-in Thermador coffee station, and ample storage space. The five en suite bedrooms are generously sized and offer luxurious baths. Additionally, there is a bonus loft space located on the third floor not included in the square footage. Outdoors, you’ll find a private oasis with a sparkling pool and a soothing hot tub. The beautifully landscaped backyard provides a serene backdrop for relaxation and entertainment. The fantastic location gives easy access to a wide array of amenities. Nearby, you’ll find an eclectic mix of restaurants and shops and easy access to the Buffalo Bayou Park. Schedule a showing today! Home does not back to Shepherd.
- Listing ID : 90568450
- Bedrooms : 5
- Bathrooms : 5
- Square Footage : 4,222 Sqft
- Visits : 356 in 669 days


