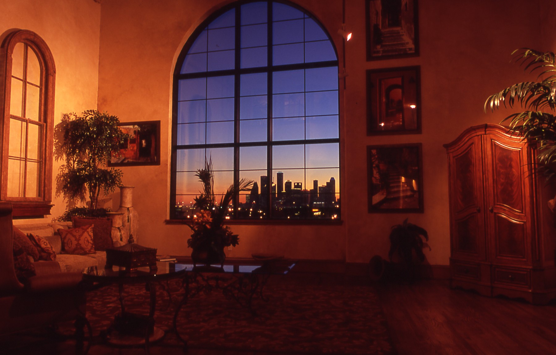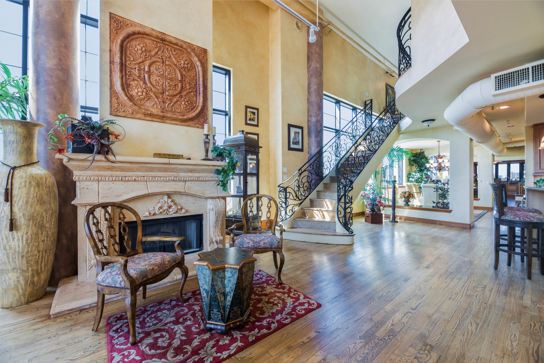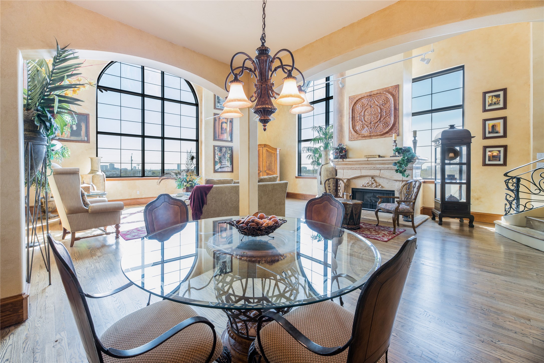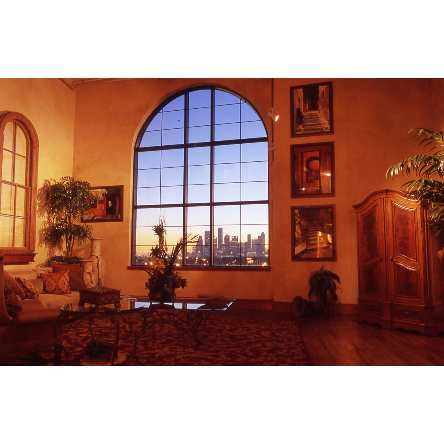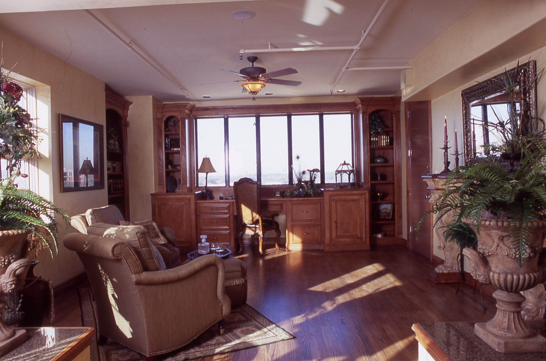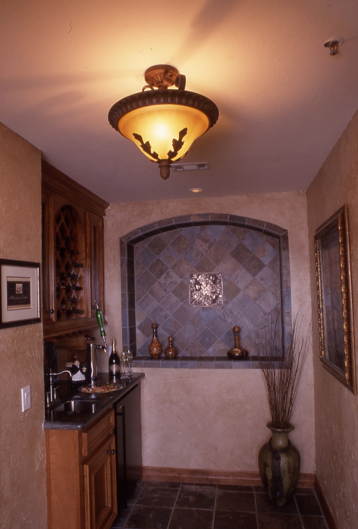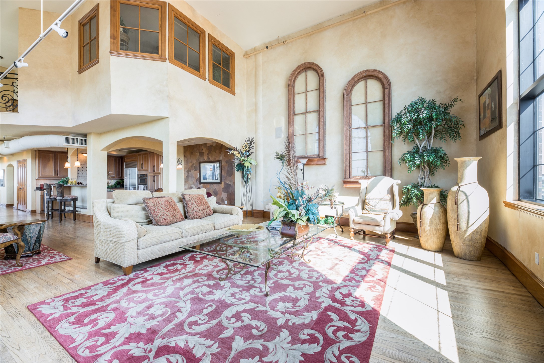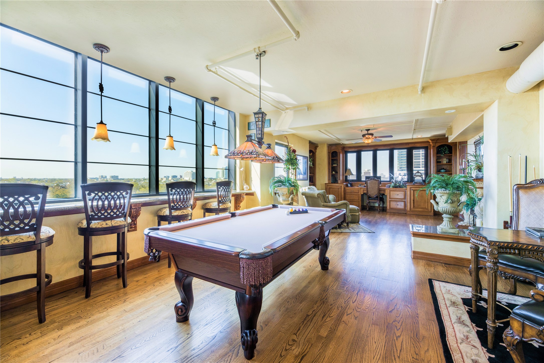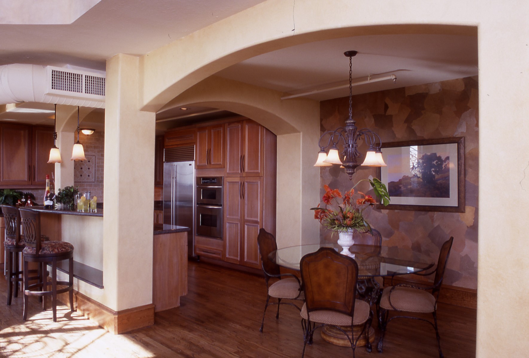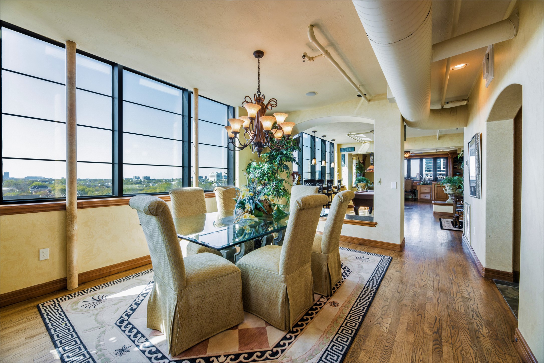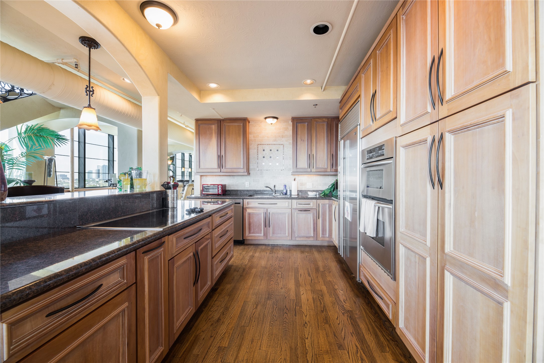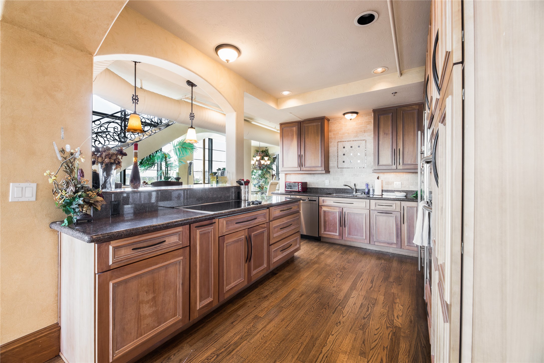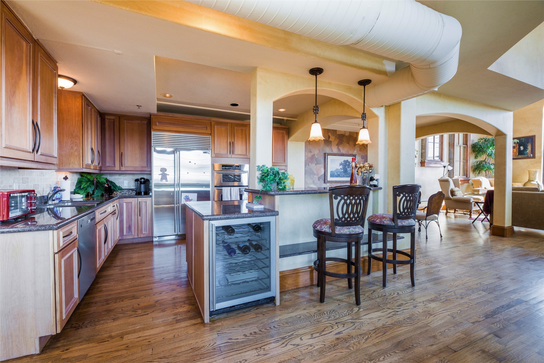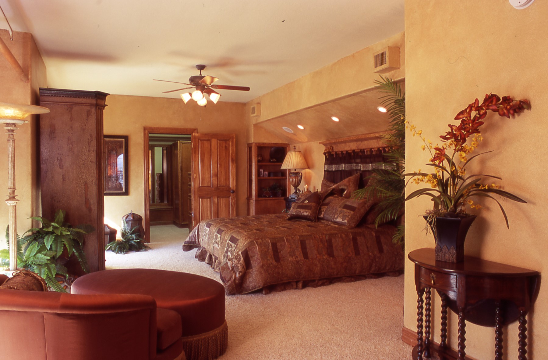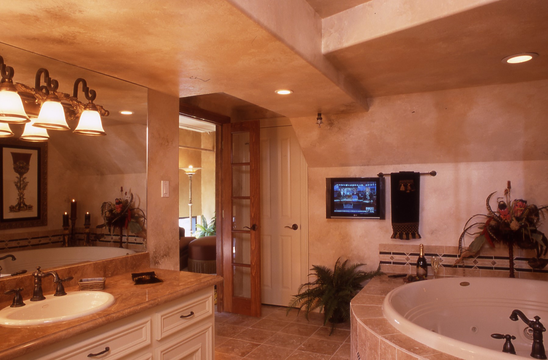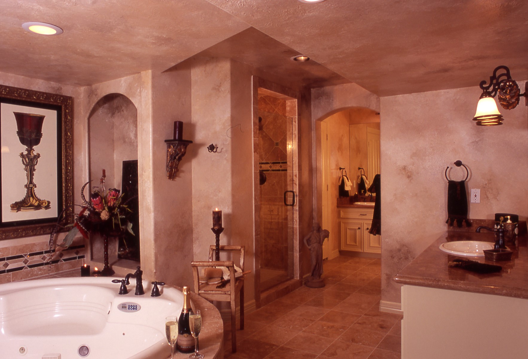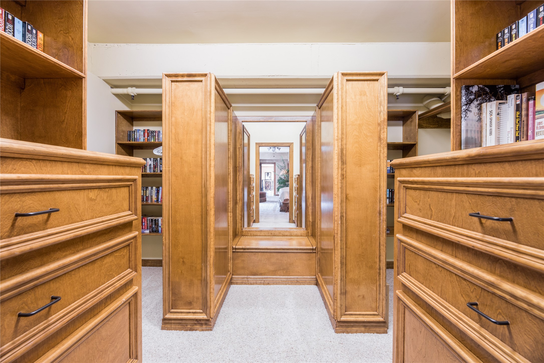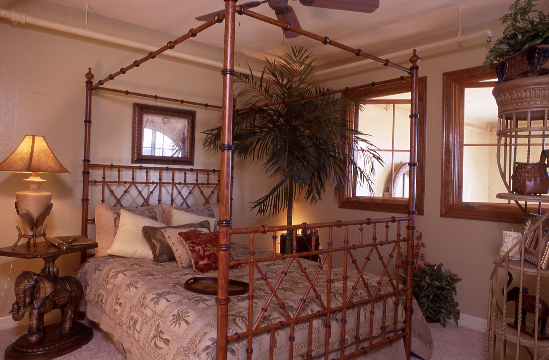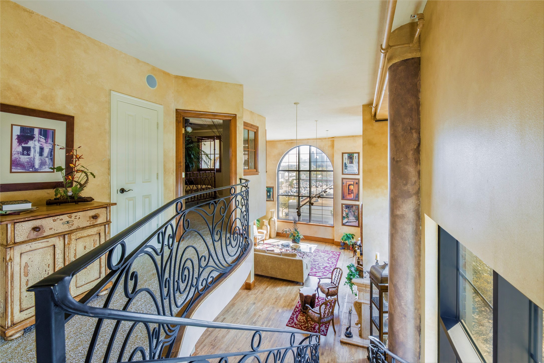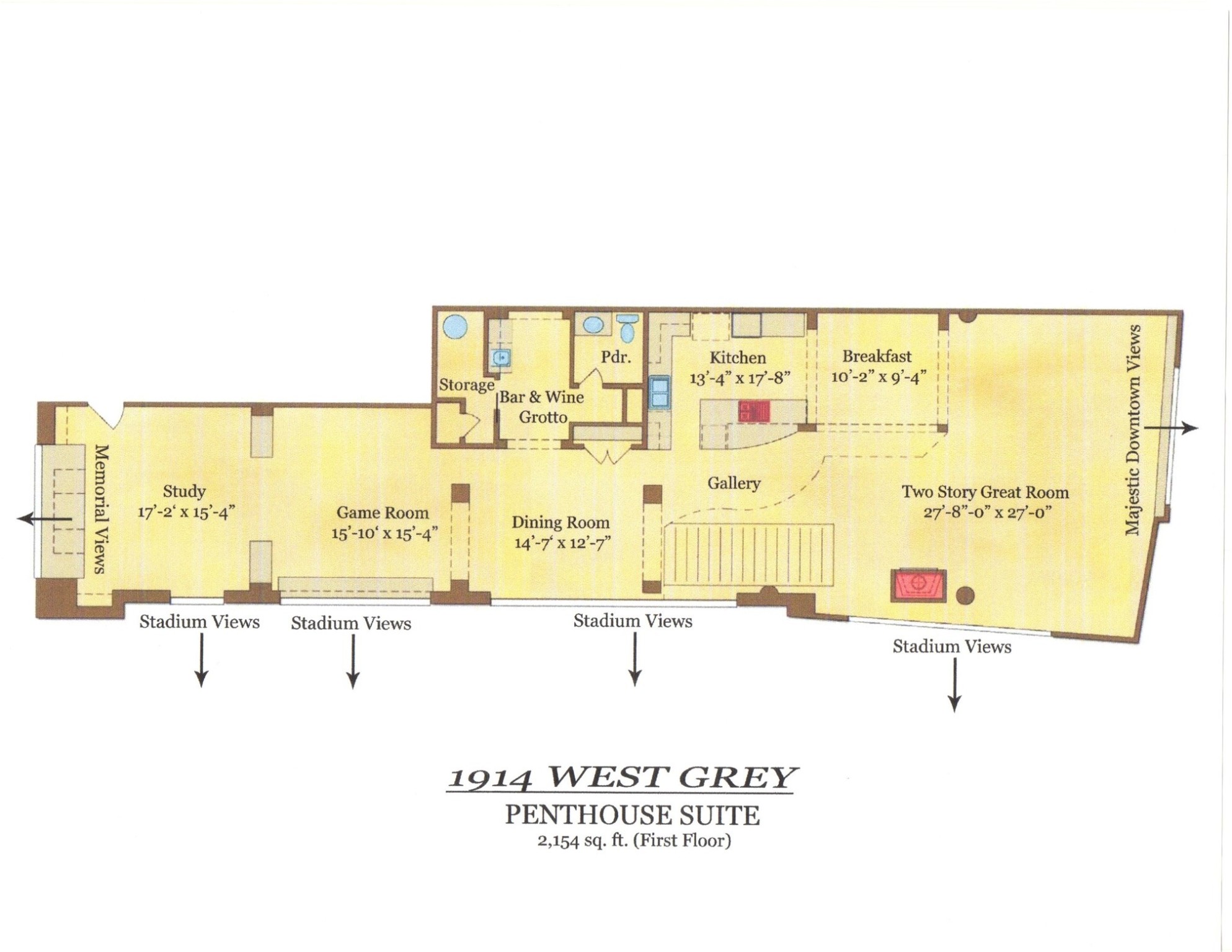1914 W Gray Street 401
3,518 Sqft - 1914 W Gray Street 401, Houston, Texas 77019

One-of-a-kind 3,581 SQFT 2-story penthouse boasting an open floorplan is a spacious, custom-designed that offers fabulous 180 degree views from downtown Houston to NRG Stadium. With large windows, soaring ceilings, & cast stone fireplace of the family room is a gourmet kitchen with luxurious finishes including high-end appliances, custom cabinetry and granite countertops. A Billiard room & wine grotto offer non-stop entertainment, large study. Upstairs you will find a spacious primary bedroom with a large walk-in closet and a lavish bathroom with walk-in shower & oversized tub. The guest suite has its own full bathroom & offers a spectacular view of downtown from its operable windows that overlook the family room below. This ideal location offers quick access to Memorial bike & walking trails & is walking distance from some of Houston’s finest restaurants. You will also find great boutiques, cafés, and a lot of shopping just a quick stroll away. Please see attached renovation sheet.
- Listing ID : 58787760
- Bedrooms : 2
- Bathrooms : 2
- Square Footage : 3,518 Sqft
- Visits : 413 in 1374 days


