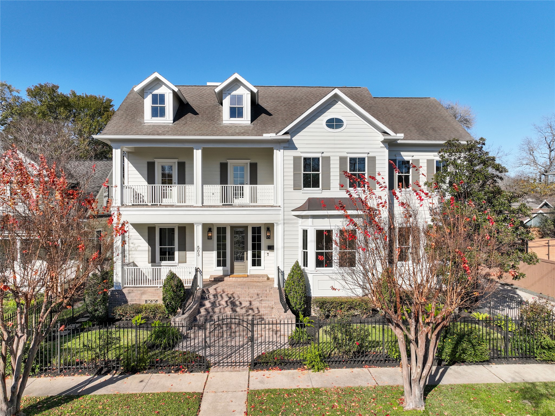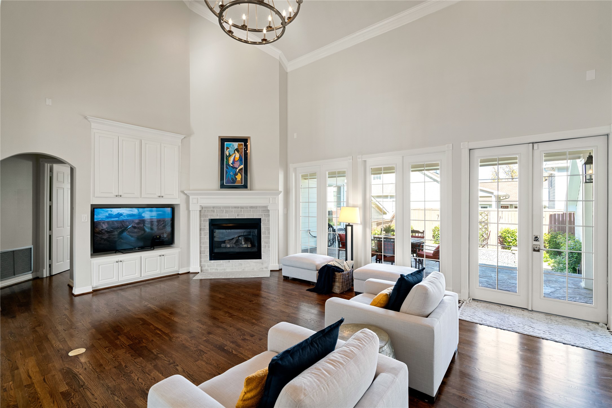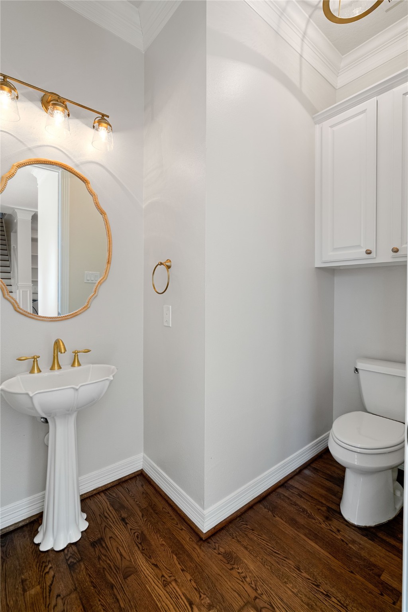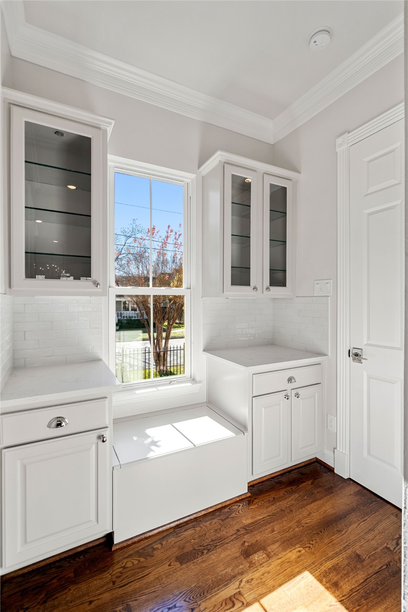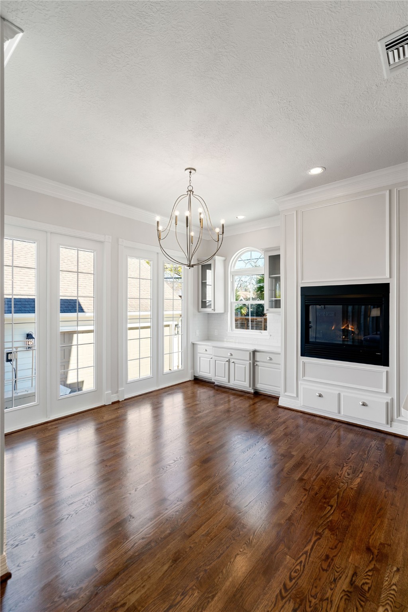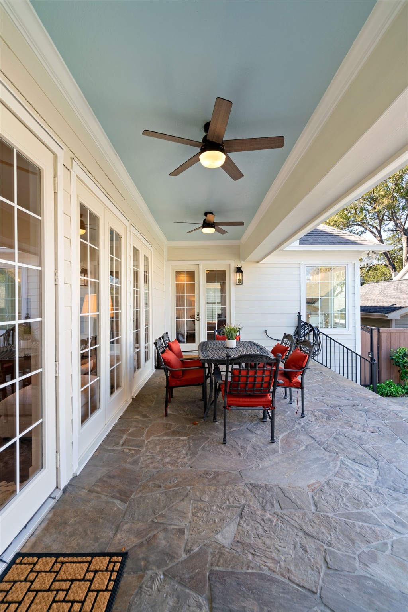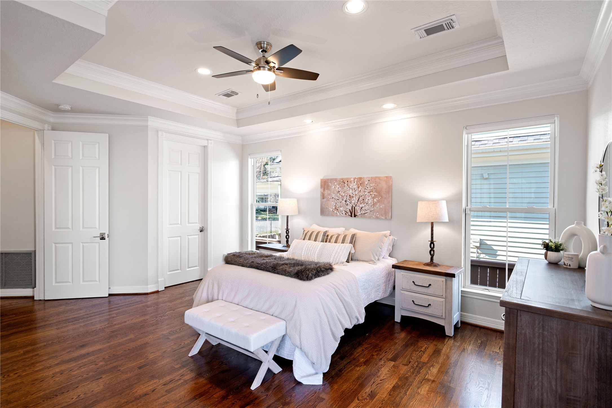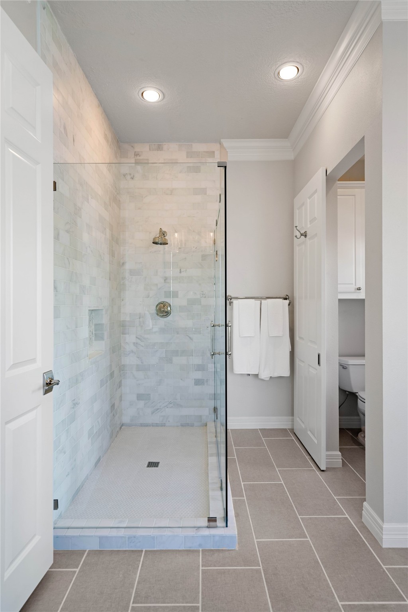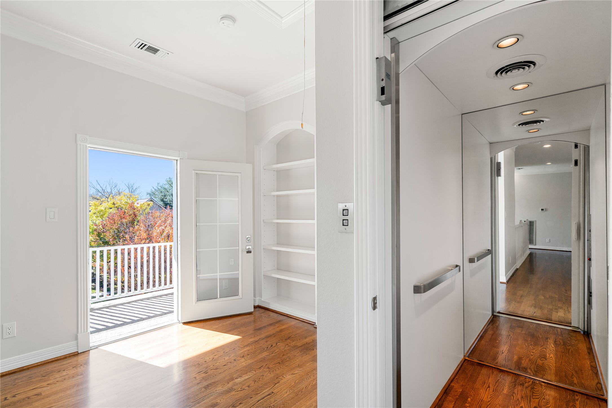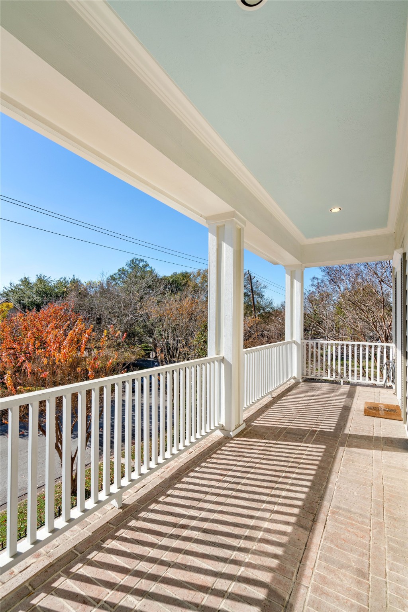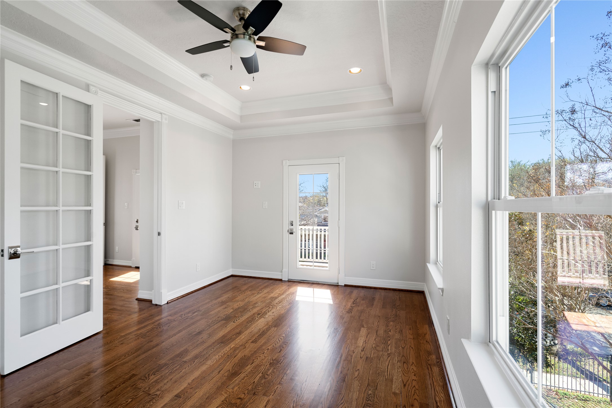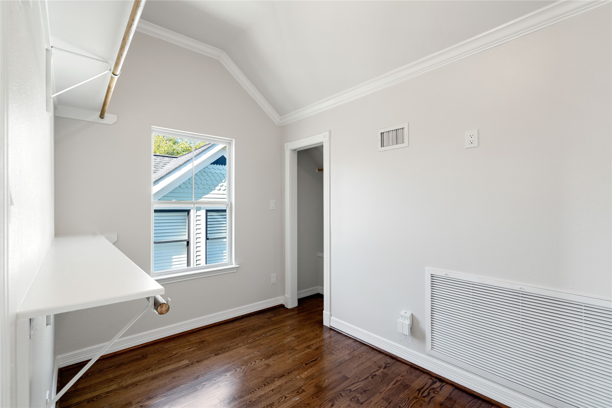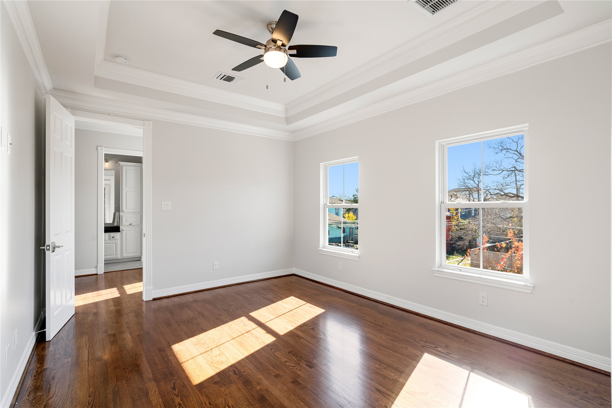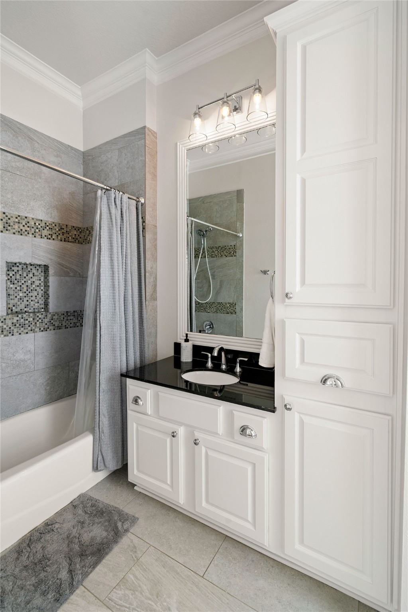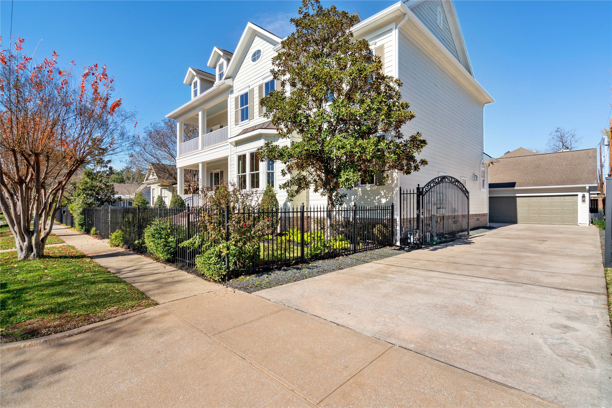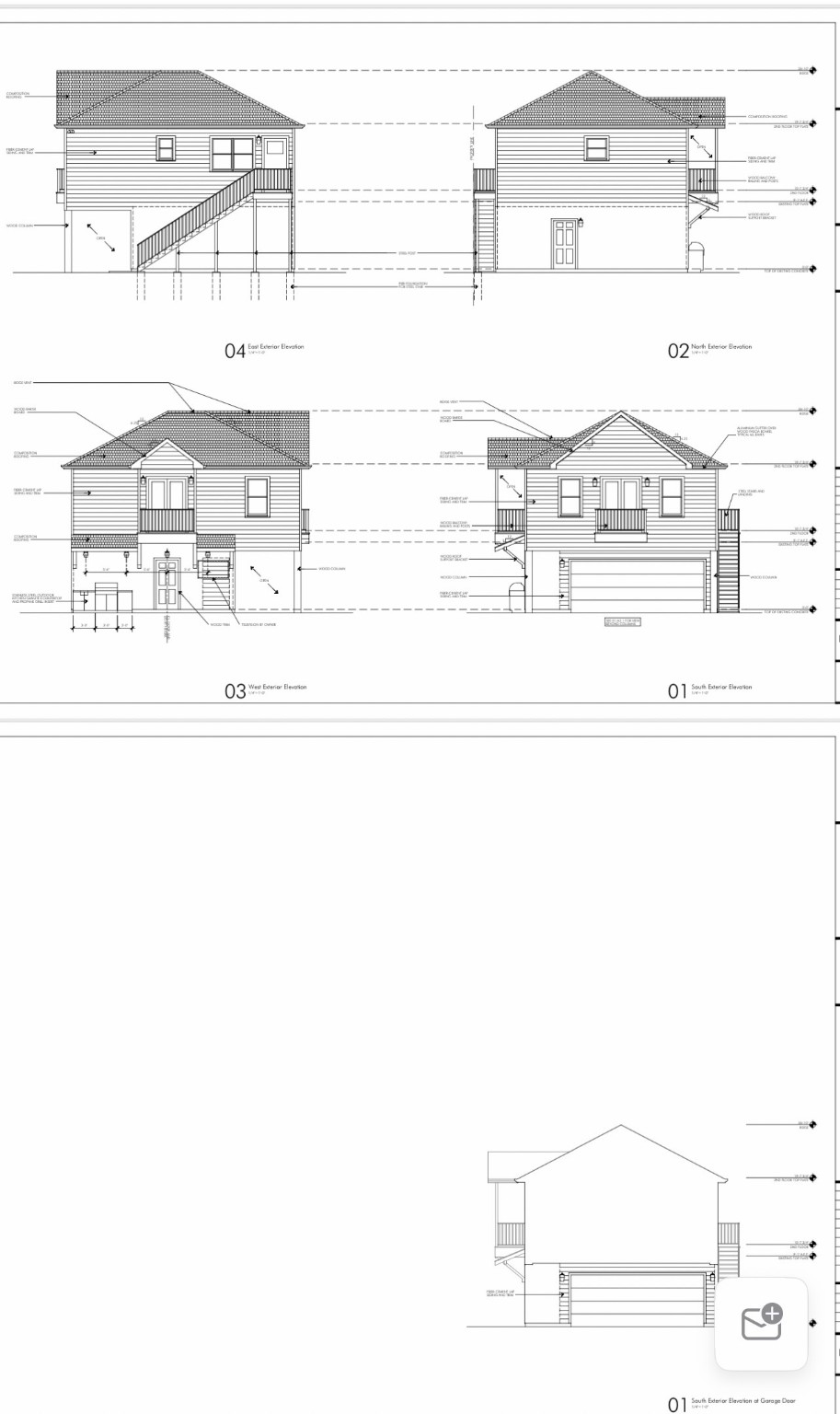503 E 12th Street
3,519 Sqft - 503 E 12th Street, Houston, Texas 77008

This elegant custom home sits on an oversized lot in the heart of the Houston Heights. Built in 2004, it has been meticulously renovated by the current owners. The downstairs open floor plan includes captivating 8 ft. windows providing a complete view of your backyard oasis making it perfect for indoor/outdoor entertaining. This home includes an elevator that takes you to the walk in attic on third floor, custom cabinetry, large kitchen with butler’s pantry, and a high-end stove with an exquisite polished nickel pot filler and gorgeous hardwood floors. The spacious primary suite showcases a beautiful tray ceiling, large windows providing an abundance of natural light, large walk-in closet with custom built-in storage and an elegant ensuite bath with spa tub and spacious glass shower. Behind the private iron gate, you will find a long spacious driveway terminating to an oversized 2 car garage. Home architectural drawings include a complete electronic set of garage apartment plans.
- Listing ID : 59770724
- Bedrooms : 4
- Bathrooms : 3
- Square Footage : 3,519 Sqft
- Visits : 41 in 96 days


