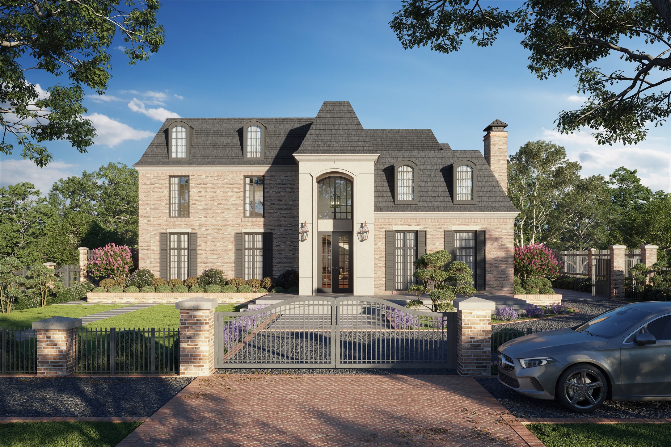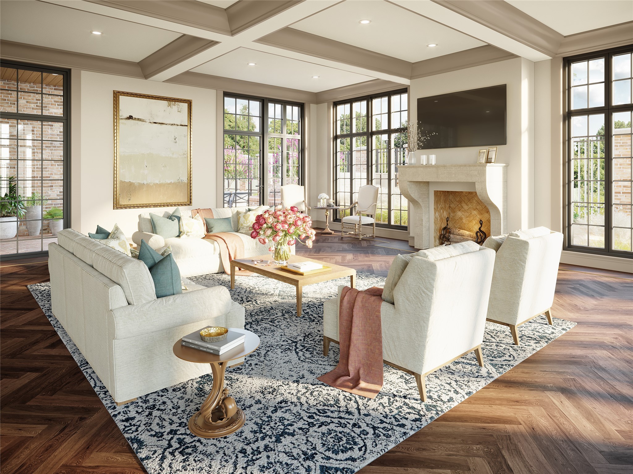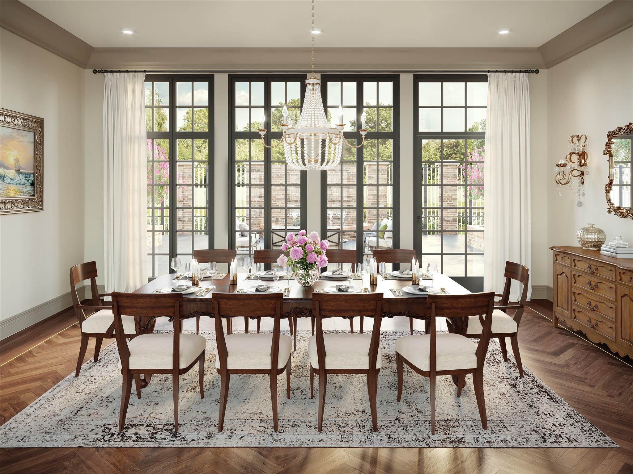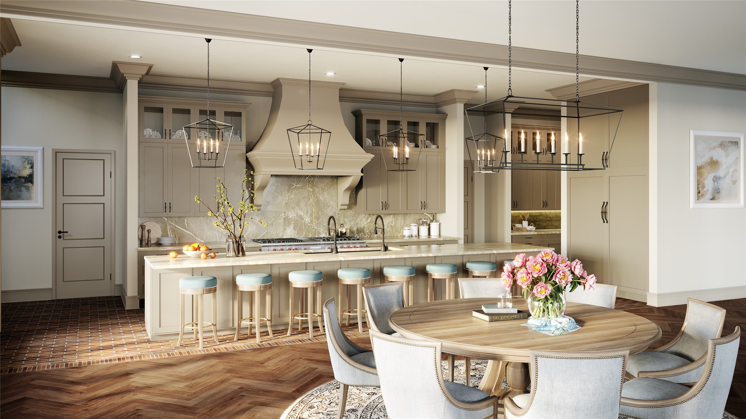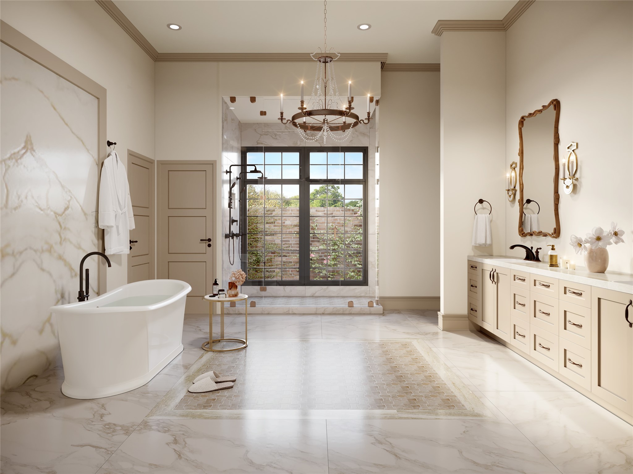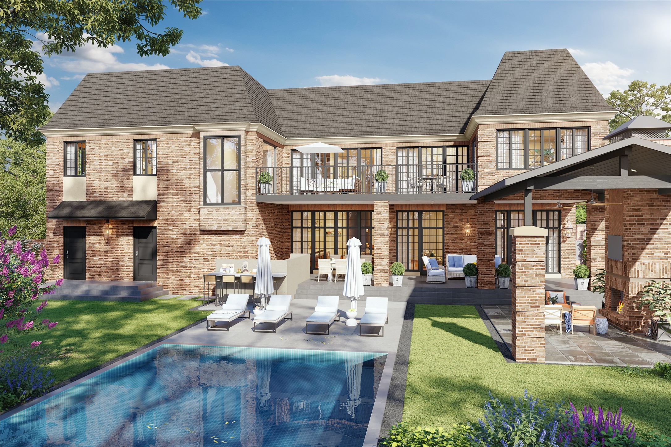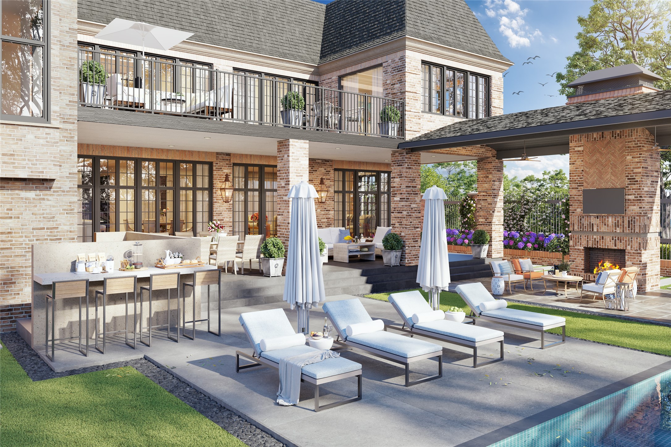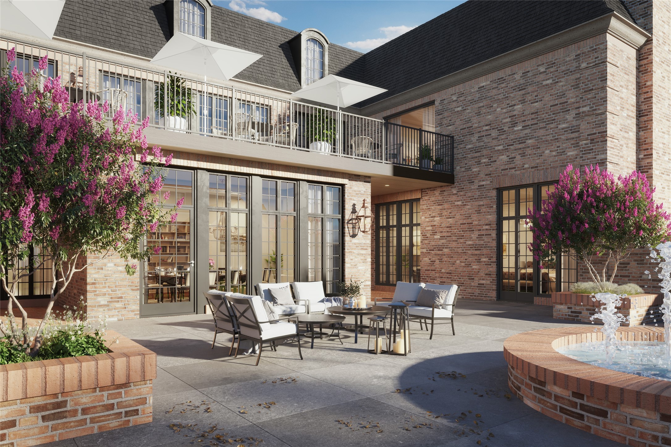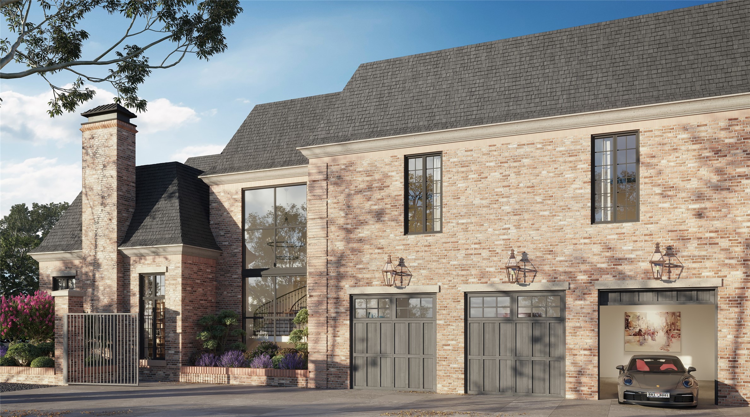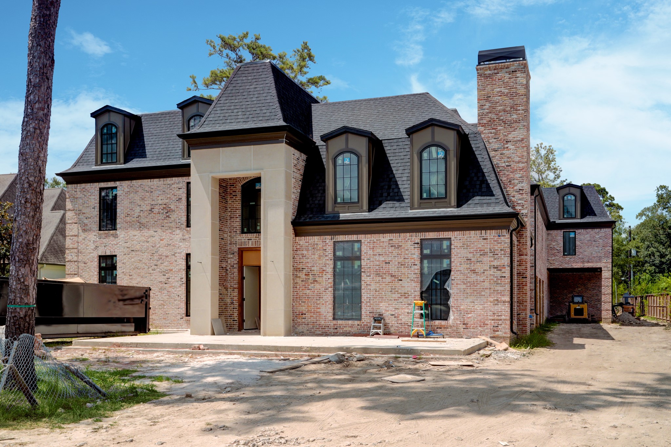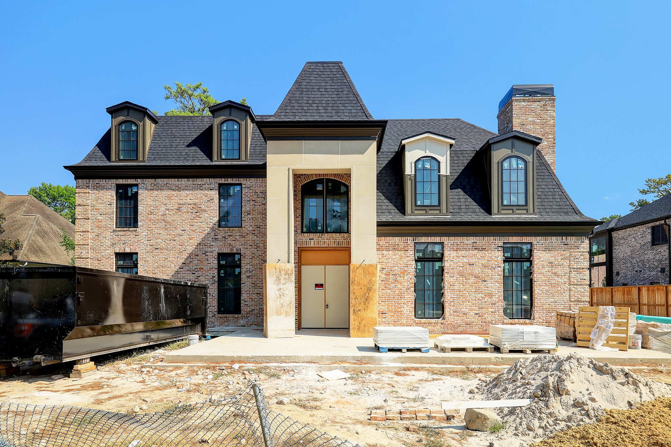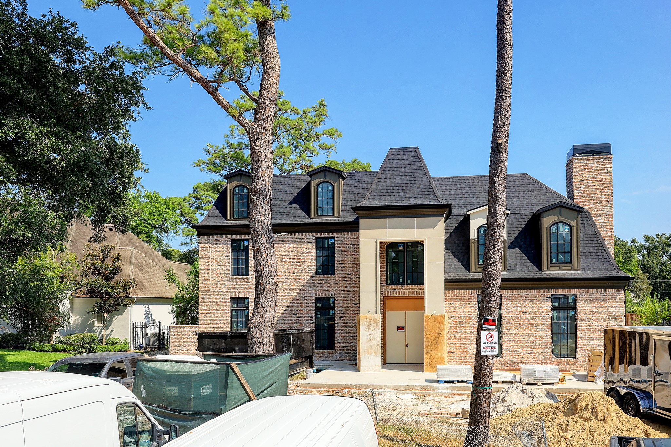10950 Beinhorn Road
17,369 Sqft - 10950 Beinhorn Road, Hedwig Village, Texas 77024

Introducing The Beinhorn, a magnificent 17,369-square-foot residence beautifully positioned on one of Hedwig Village’s most prominent streets. Built for discerning clientele with the finest materials, The Beinhorn sets a new standard for elevating living in desirable Memorial Villages. Formal living spaces flank primary and catering kitchens with top-of-the-line appliances, while a wet bar and wine room make gracious hosting effortless. Al fresco entertaining and lounging is effortless with a summer kitchen, covered patios with fireplaces and a pool and spa. Fully fenced with a motor court designed with valet service and direct outdoor access in mind. The home includes a magnificent owner’s retreat with a two-story ladies’ lounge and closet. The grand guest suite offers home-within-a-home luxury, including a living room and kitchenette, ideal for guests or staff. An elevator, generator and thoughtful lifestyle storage nod to the conveniences found throughout.
- Listing ID : 97688453
- Bedrooms : 6
- Bathrooms : 8
- Square Footage : 17,369 Sqft
- Visits : 357 in 1053 days


