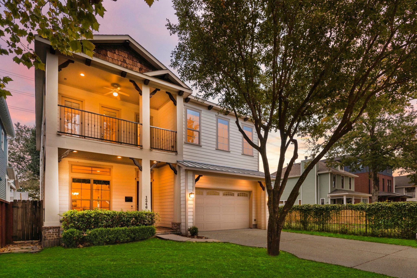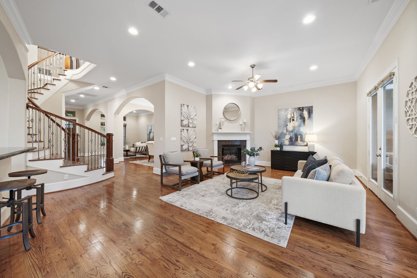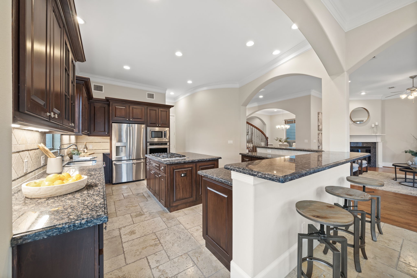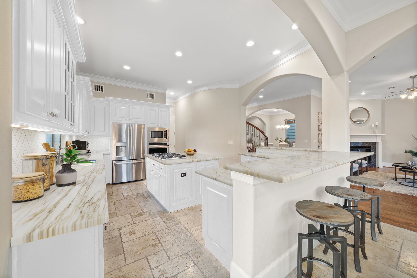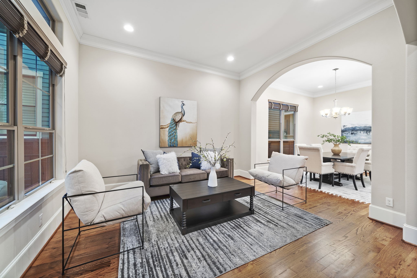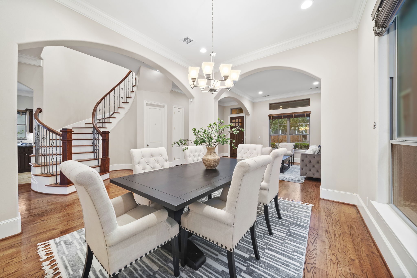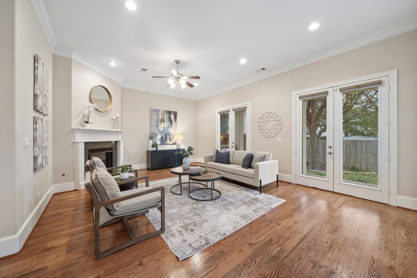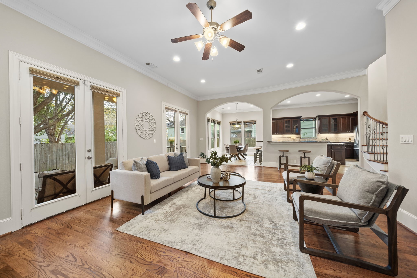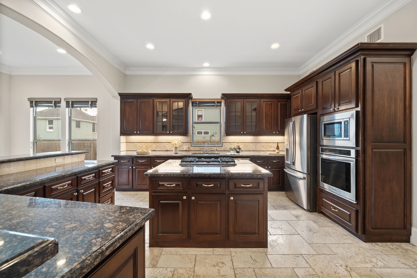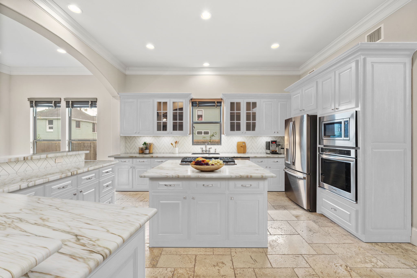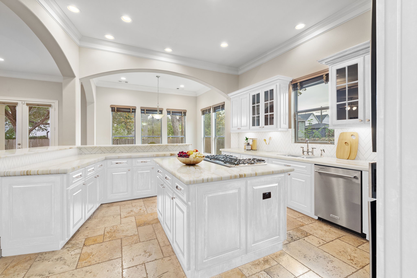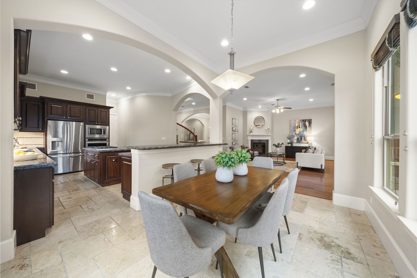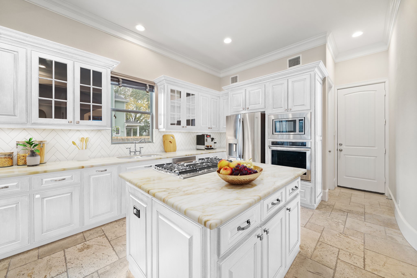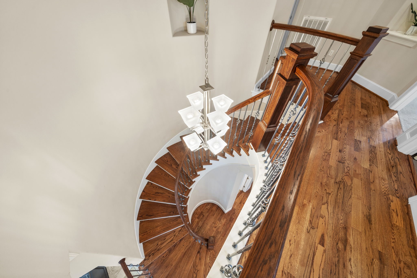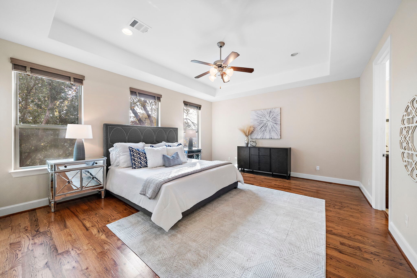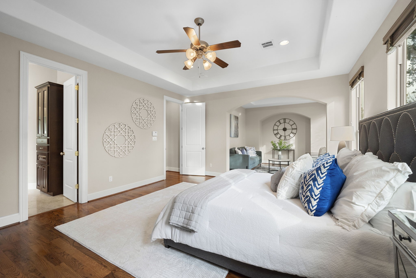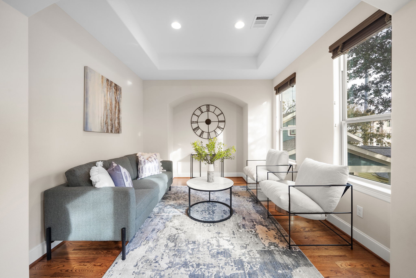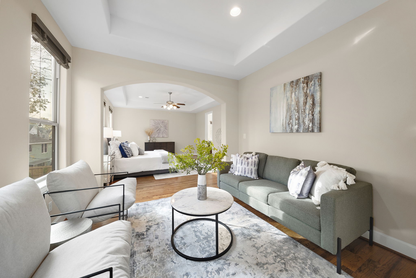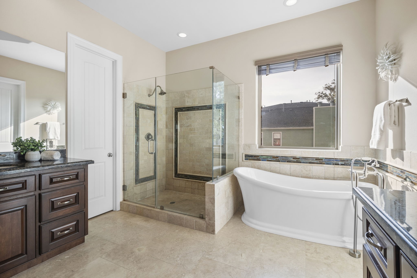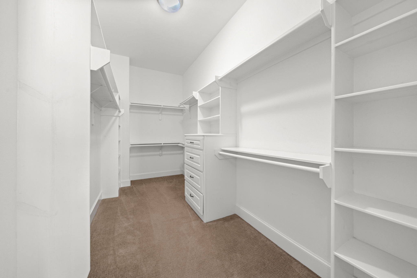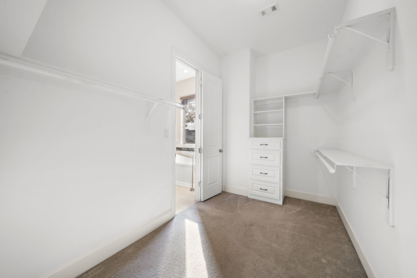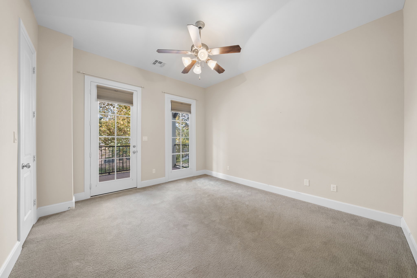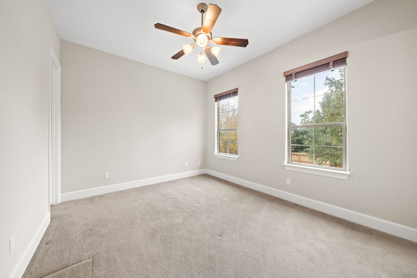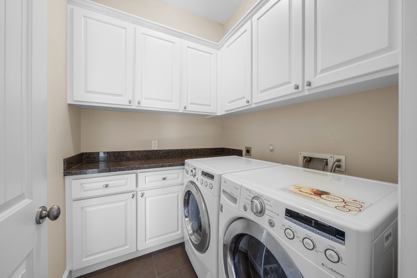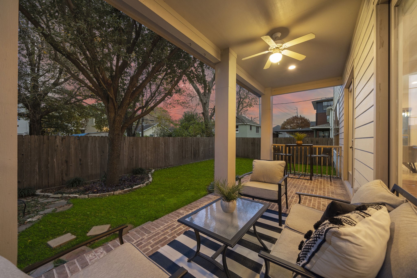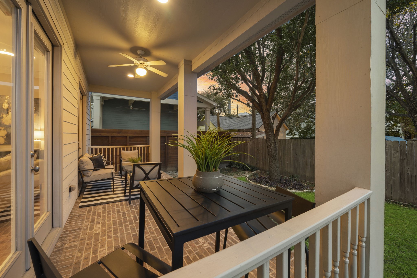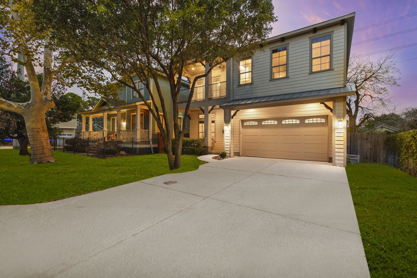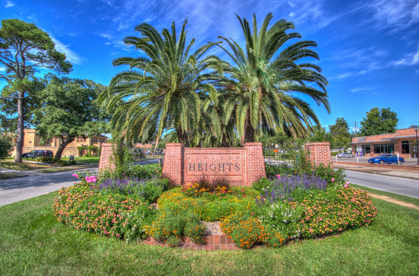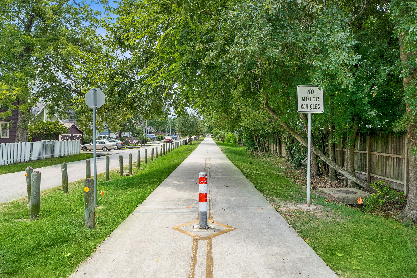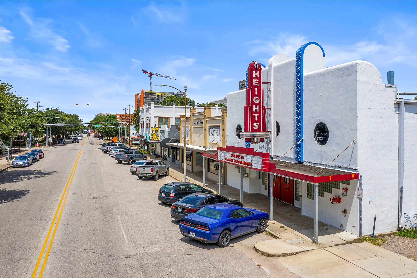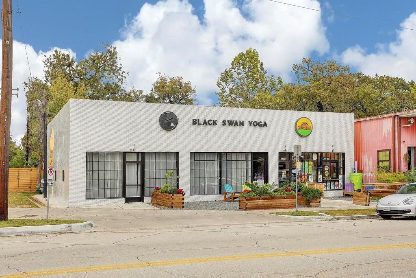1246 Nicholson Street
3,335 Sqft - 1246 Nicholson Street, Houston, Texas 77008

Experience Heights living at its finest in this Craftsman-style beauty! Set on an expansive 4,800 sqft lot, this custom 2-story home is thoughtfully designed w/ spacious interiors, an open layout, plus a charming brick front porch & expansive balcony overlooking the Hike & Bike Trail. Delight in first-floor living w/ 11-ft ceilings, elegant spiral staircase, hardwood floors & cozy fireplace. The well-appointed kitchen is generous & features granite counters, SS appliances, vast island, 2 breakfast bars, walk-in pantry & abundant cabinets. A true retreat awaits in the primary suite w/ sitting room & a lavish bath w/ dual vanities, 2 walk-in closets, garden tub & glass-enclosed shower. Memorable gatherings await in the backyard oasis w/ brick patio & lush landscaping. Enjoy ample parking w/ a double-wide driveway & 2-car garage. Reside in a prime location w/ Nicholson Trail right at your doorstep plus 19th St hot spots, HEB, MKT Heights, Heights Mercantile & Downtown just nearby!
- Listing ID : 62550485
- Bedrooms : 4
- Bathrooms : 3
- Square Footage : 3,335 Sqft
- Visits : 67 in 136 days


