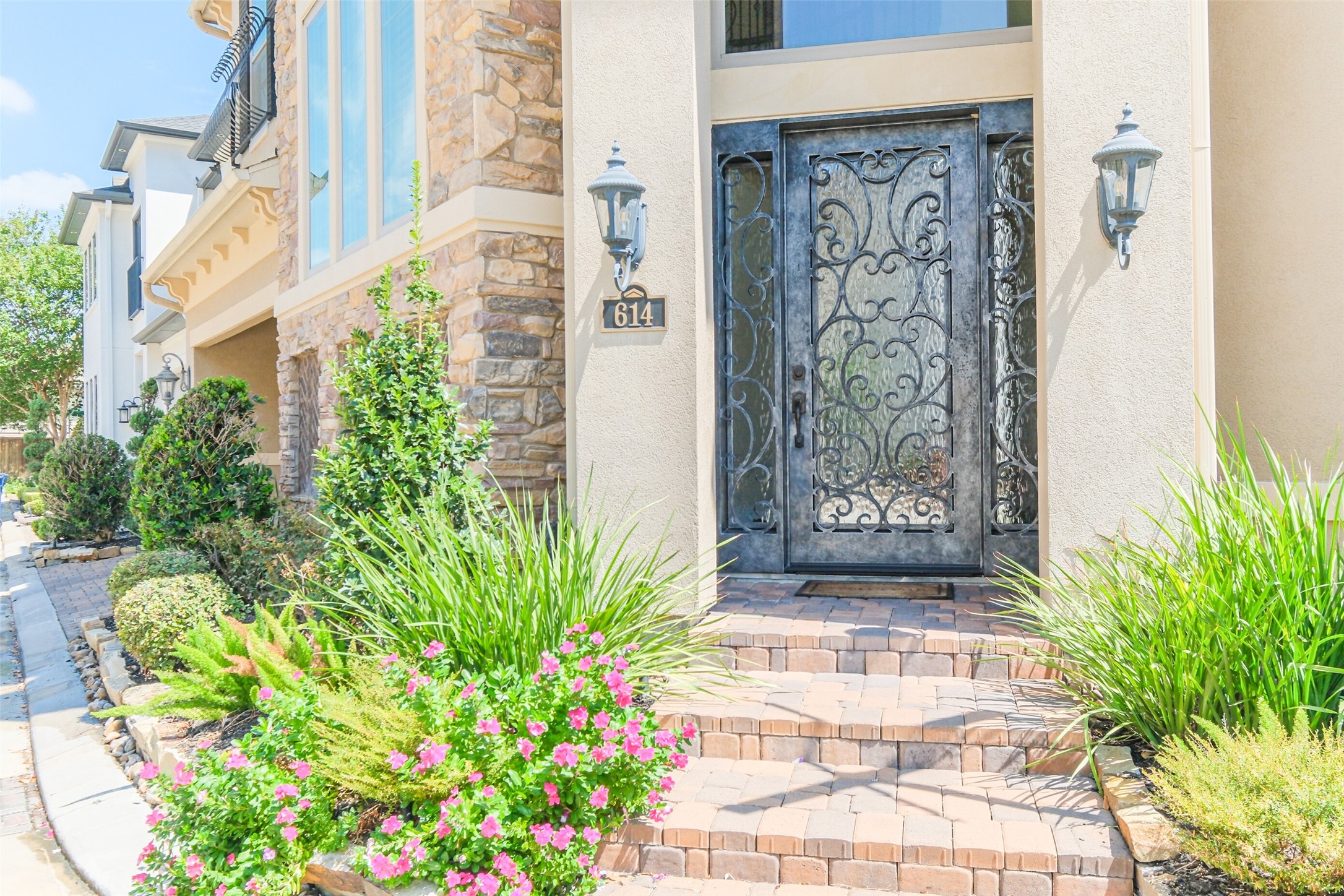614 Pink Azalea Trail
4,979 Sqft - 614 Pink Azalea Trail, Houston, Texas 77079

Property Description
Neslted in a gated community this beautiful 4-bed, 4-full/2-half bath home on a corner lot offers a game room, study, media room has been very well cared for. First level boasts a dream kitchen with granite counters, Viking appliances, and a cozy family room with wood floors. Primary bedroom features high ceilings, two walk-in closets, and a lavish en-suite bath. Second level has 3 bedrooms with ensuite baths, while 4th bed, game, and media rooms are on the third level. Outdoor space includes a covered patio with two sided fireplace, hot tub, and 2 fans. Additional features: wet bar, wine room, two hidden rooms, double paned windows. Zoned to SBISD schools!
Basic Details
Property Type : Residential
Listing Type : For Sale
Listing ID : 2332223
Price : $925,000
Bedrooms : 4
Rooms : 14
Bathrooms : 4
Half Bathrooms : 2
Square Footage : 4,979 Sqft
Year Built : 2014
Status : Active
Property Sub Type : Detached
Features
Heating System : Central, Electric
Cooling System : Central Air, Electric
Fence : Back Yard
Fireplace : Gas Log, Outside
Security : Controlled Access
Patio : Covered, Deck, Patio
Appliances : Microwave, Refrigerator, Dishwasher, Disposal, Gas Cooktop, Double Oven
Architectural Style : Traditional
Association Amenities : Gated
Parking Features : Attached, Garage
Pool Expense : $0
Roof : Composition
Sewer : Public Sewer
Spa Features : Hot Tub
Address Map
State : Texas
County : Harris
City : Houston
Zipcode : 77079
Street : 614 Pink Azalea Trail
Floor Number : 0
Longitude : W96° 22' 55.3''
Latitude : N29° 46' 22.4''
MLS Addon
Office Name : Compass RE Texas, LLC - Memorial
Agent Name : Thalia Guderyon
Association Fee : $2,765
Association Fee Frequency : Annually
Bathrooms Total : 6
Building Area : 4,979 Sqft
CableTv Expense : $0
Construction Materials : Stucco, Stone
Cumulative DOM : 121
DOM : 51
Directions : From I-10, Exit Eldridge and Go South. Follow to Memorial Dr and Turn Left. Follow to Talia Dr., Which Takes You to the Gated Entry. Once Inside, Go to the 1st Right - Iris Valley - Follow to Pink Azalea, and Turn Left.
Electric Expense : $0
Elementary School : NOTTINGHAM ELEMENTARY SCHOOL
Exterior Features : Fence, Patio, Deck, Covered Patio, Hot Tub/spa, Sprinkler/irrigation, Private Yard
Fireplaces Total : 3
Flooring : Tile, Carpet, Wood
Garage Spaces : 2
HighSchool : Stratford High School (spring Branch)
Interior Features : Elevator, Pantry, Crown Molding, High Ceilings, Kitchen Island, Wet Bar, Breakfast Bar, Dry Bar, Granite Counters, Walk-in Pantry, Ceiling Fan(s), Programmable Thermostat, Kitchen/family Room Combo
Internet Address Display : 1
Internet Listing Display : 1
Agent Email : thalia.guderyon@compass.com
Listing Terms : Assumable,Cash,Conventional
Office Email : legal@compass.com
Lot Features : Corner Lot, Subdivision
Maintenance Expense : $0
MiddleOrJunior School : Spring Forest Middle School
New Construction : 1
Parcel Number : 133-065-004-0004
Subdivision Name : Talia Trails
Tax Annual Amount : $21,731
Tax Year : 2022
Window Features : Low Emissivity Windows, Window Coverings
ListAgentMlsId : GUD
ListOfficeMlsId : CMTX09
Residential For Sale
- Listing ID : 2332223
- Bedrooms : 4
- Bathrooms : 4
- Square Footage : 4,979 Sqft
- Visits : 221 in 533 days
$925,000
Agent info

Daniel Real Estate
Contact Agent




















































