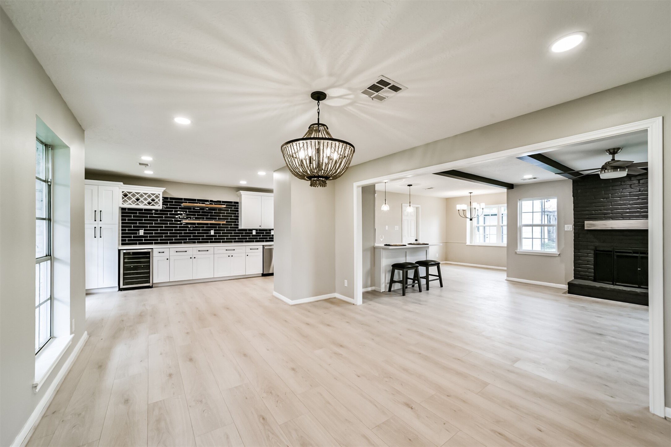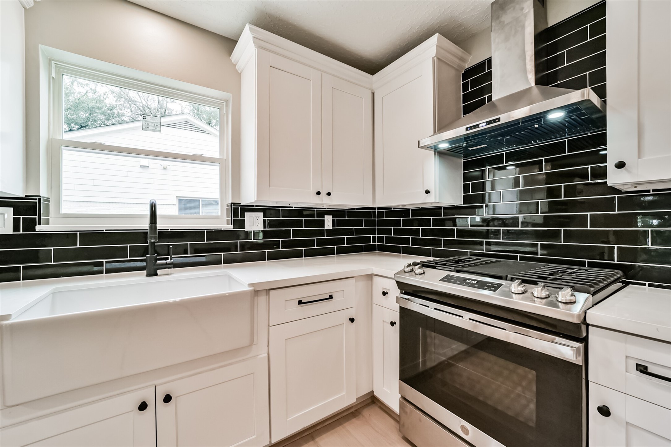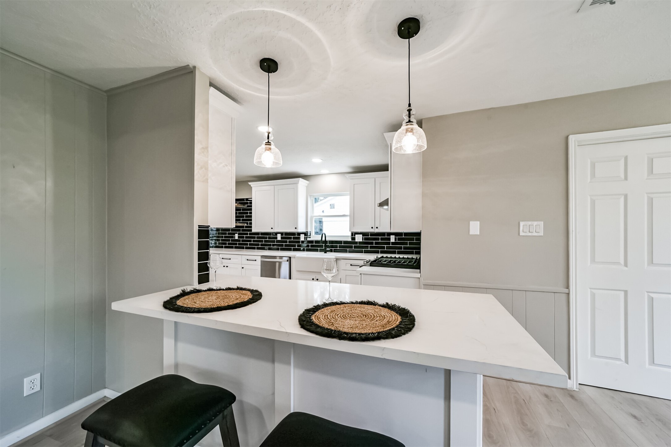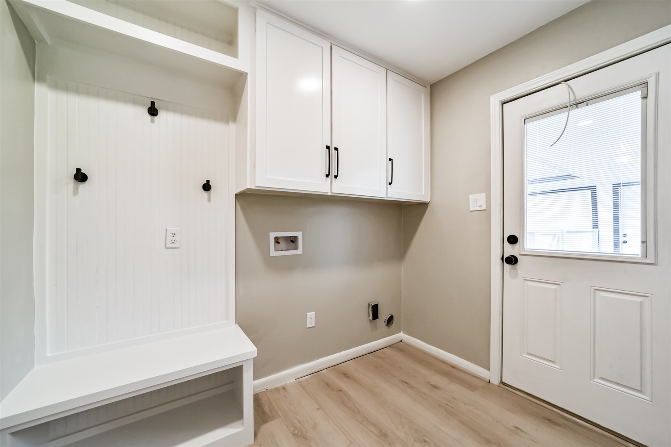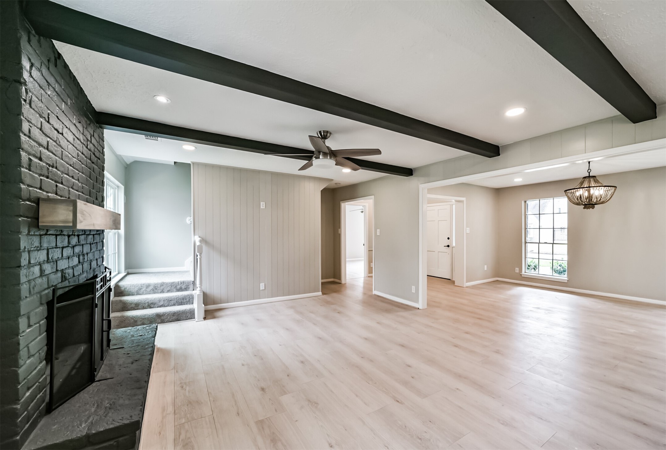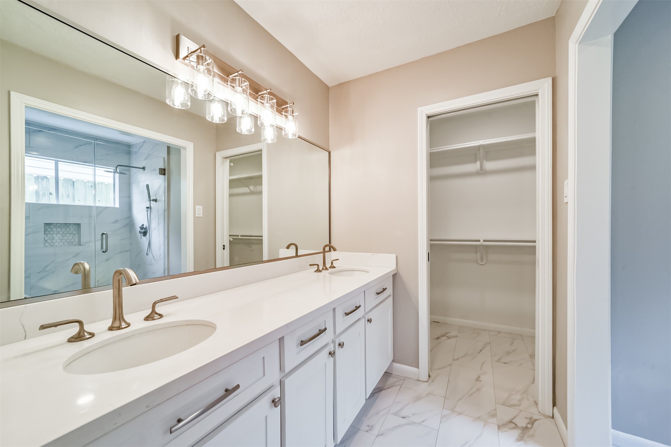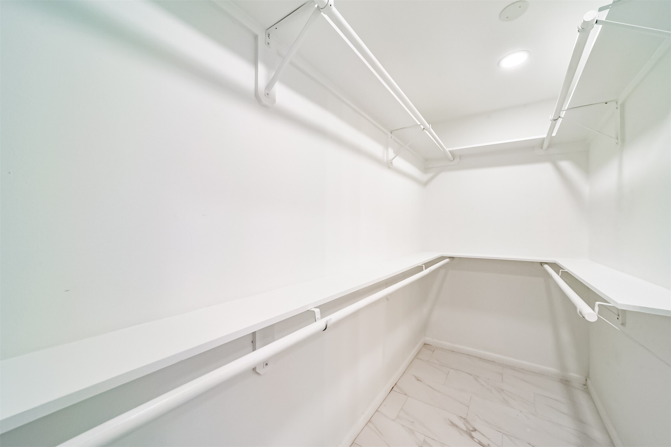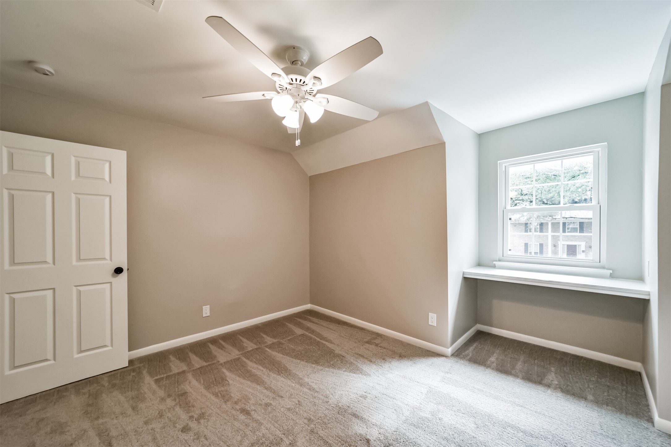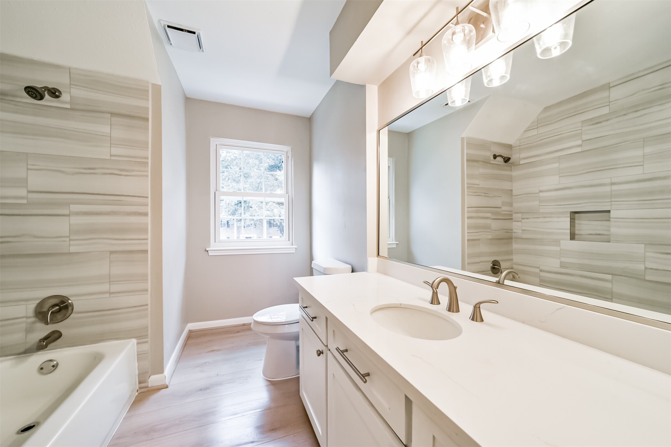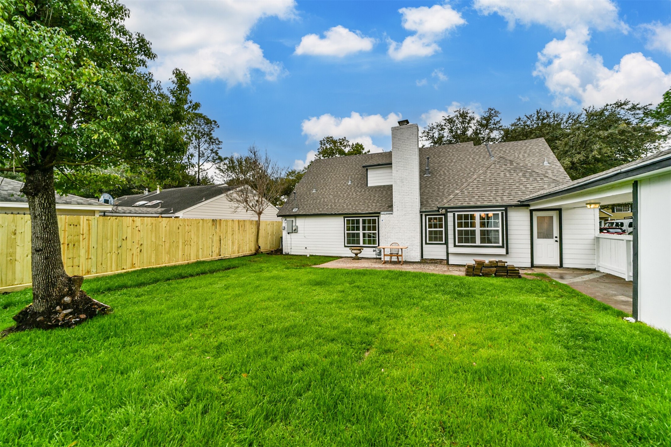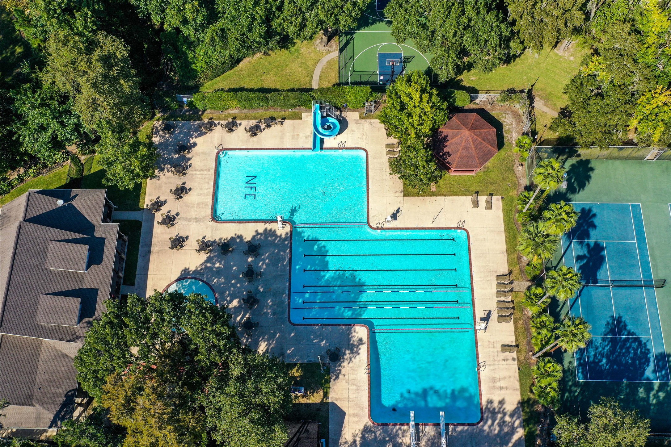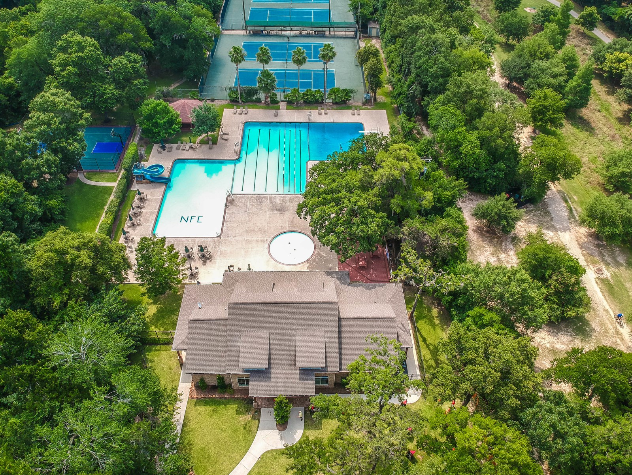14550 Chadbourne Drive
2,195 Sqft - 14550 Chadbourne Drive, Houston, Texas 77079

Nottingham Forest 4-bedroom home on the east side of Dairy Ashford. Awesome neighborhood & amenities. Home features an updated kitchen, new cabinetry with quartz countertops, all double-paned windows, a farmhouse sink, soft close drawers, wine rack & wine frig, spice rack, beautiful contrasting black subway backsplash, tons of recessed lighting, updated chandeliers, & plenty of storage! Updates in 2023 include PEX piping, underground piping, electrical panel, HVAC system, water heater & roof. Wonderful open floorplan features Luxury Vinyl Plank (LVP) flooring downstairs, a gas fireplace, a breakfast nook, & mud room. The primary bathroom features a large frameless walk-in shower with bench seating, quartz countertops with double sinks, updated hardware, recessed lighting, & walk-in closet. Fencing replaced on east & west fencelines. There are many local shops & restaurants in the area. You are minutes away from great shopping in the City Centre. Zoned to Spring Branch ISD schools.
- Listing ID : 80525485
- Bedrooms : 4
- Bathrooms : 2
- Square Footage : 2,195 Sqft
- Visits : 100 in 109 days






