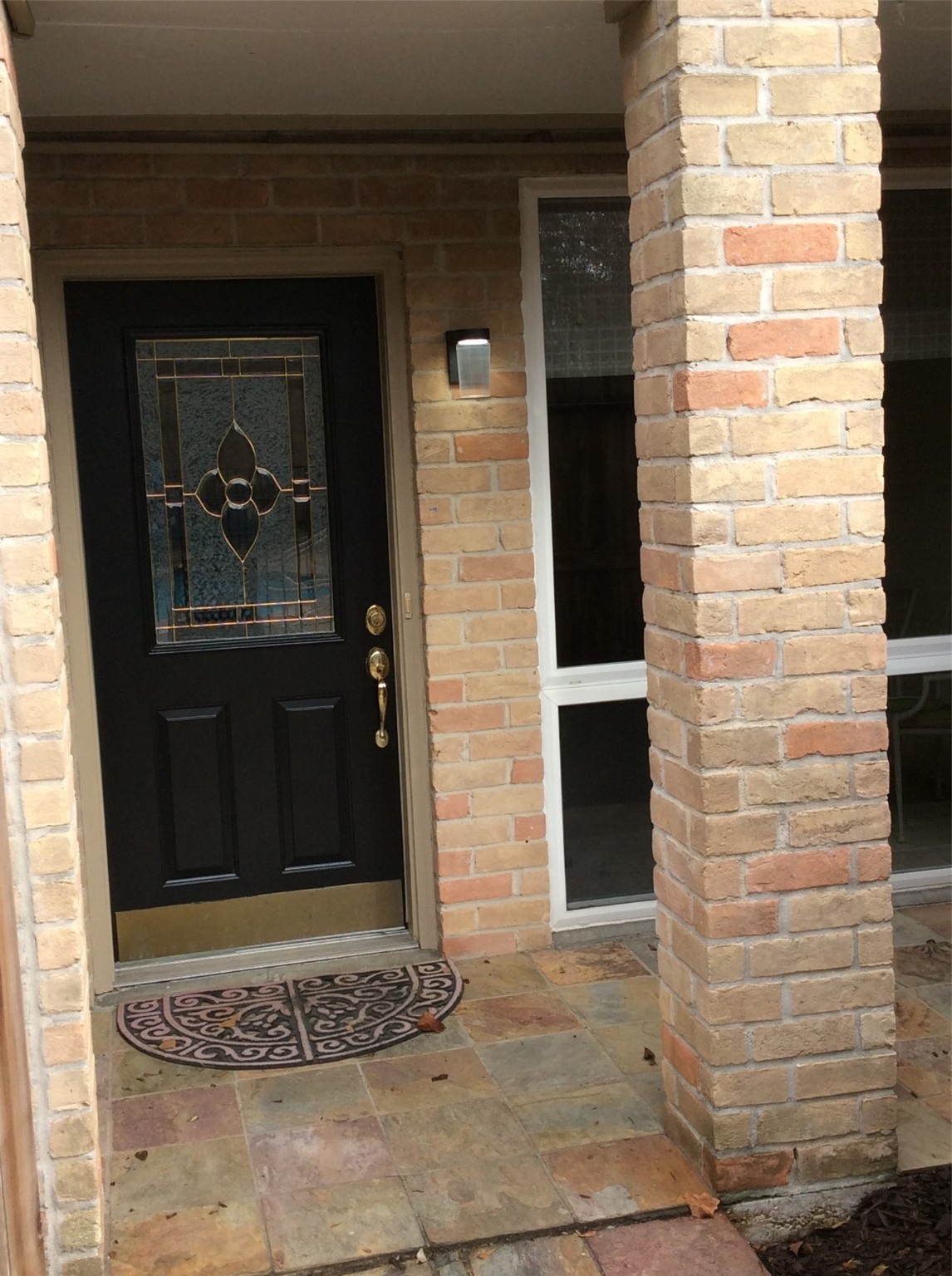4641 Wild Indigo Street 26/436
899 Sqft - 4641 Wild Indigo Street 26/436, Houston, Texas 77027

ALL BILLS PAID WITH MONTHLY MAINTENANCE FEE! THIS MUCH SOUGHT AFTER GROUND FLOOR UNIT has new double pane windows,reducing outside noise.A courtyard and tiled front porch greet you as you enter this spacious one-bedroom unit with 899 sq.ft.(Appraisal District).All tile flooring,including tile plank,gives this unit a modern feel. Attached to the large bedroom is an 11′ x 5′ walk-in closet,plus a linen closet and dressing area.The living room is well-designed for furniture,and the dining room allows for a larger table.The kitchen and bath were updated with new cabinets and granite countertops.A utility room boasts a new full-sized washer and a new dryer.The HOA fee includes all utilities—electric, water,garbage,cable TV.This complex is well landscaped and has several shaded pocket parks to relax in,two pools for hot Texas summers,and a nearby dog bark.It is located near the Medical Center,Museum District,Rice Village Shopping,restaurants,and sporting events.Call for an appointment today!
- Listing ID : 39484589
- Bedrooms : 1
- Bathrooms : 1
- Square Footage : 899 Sqft
- Visits : 269 in 474 days




















