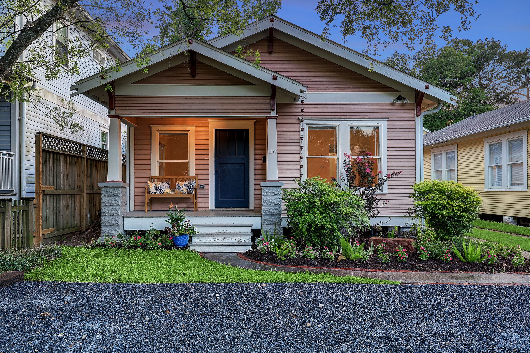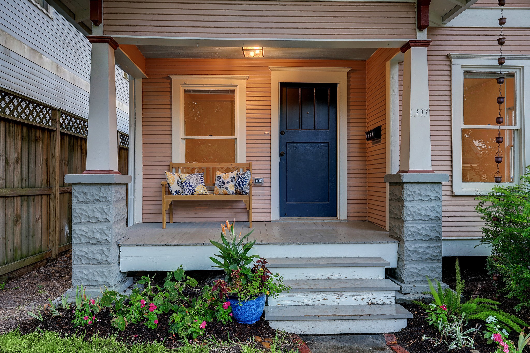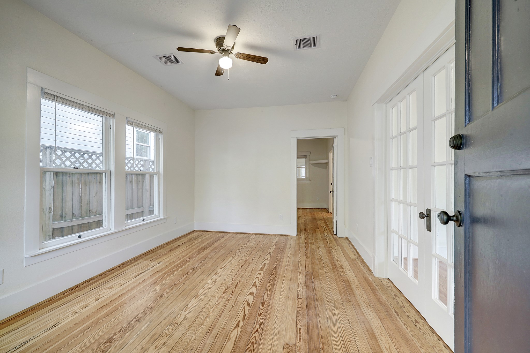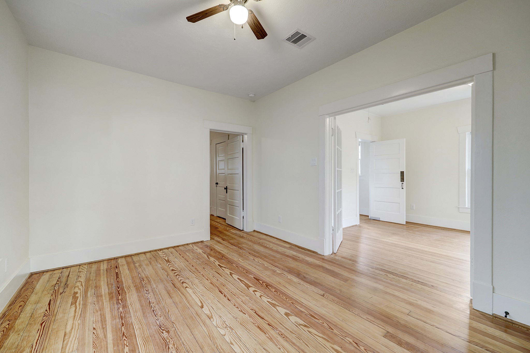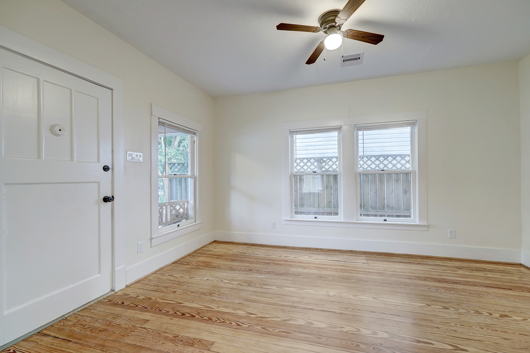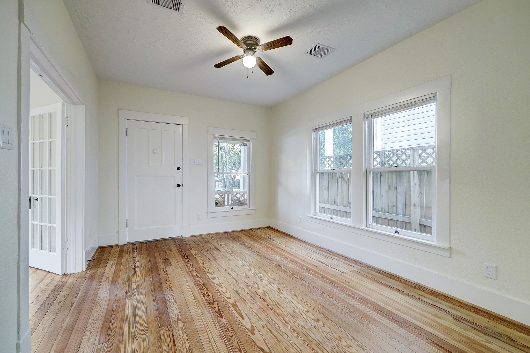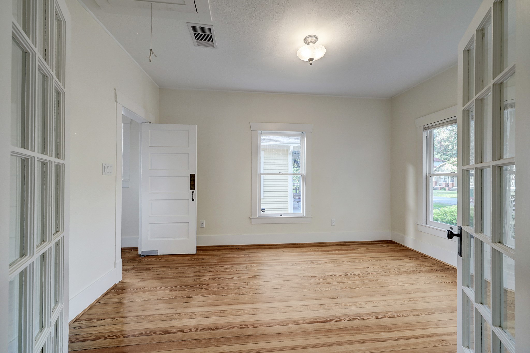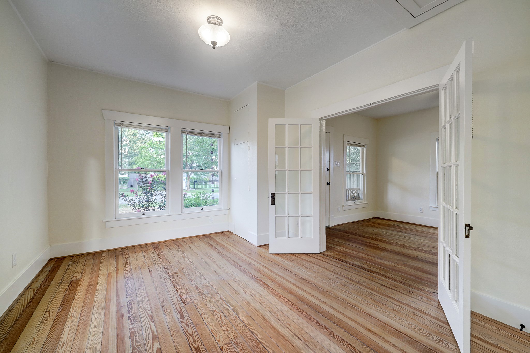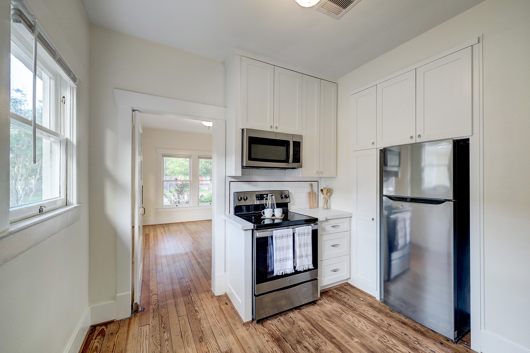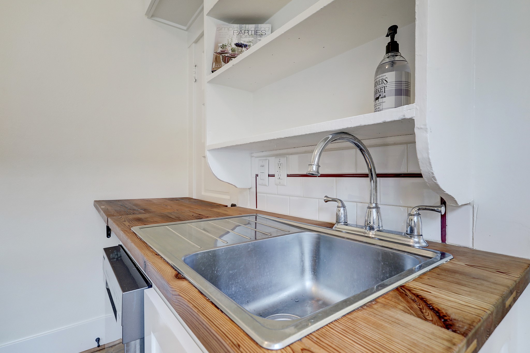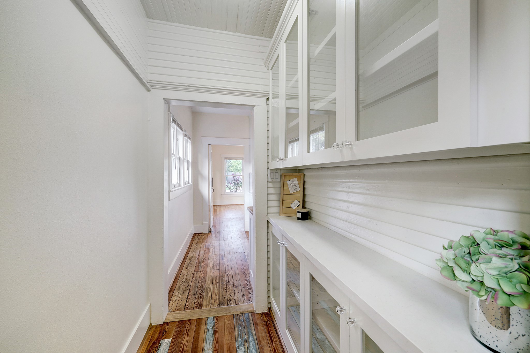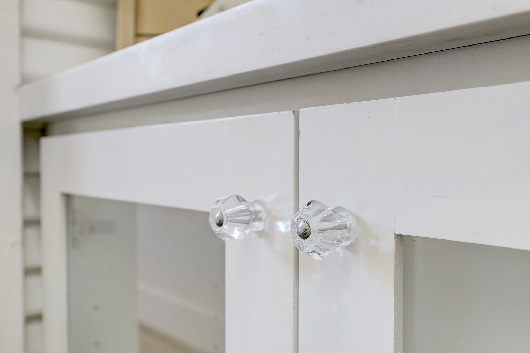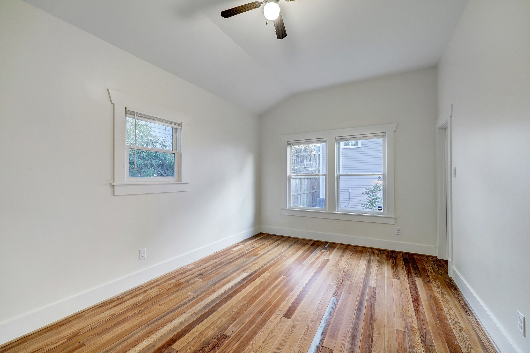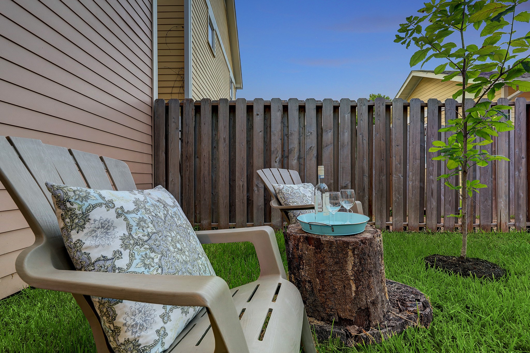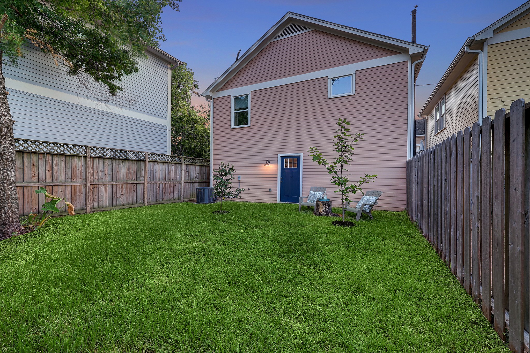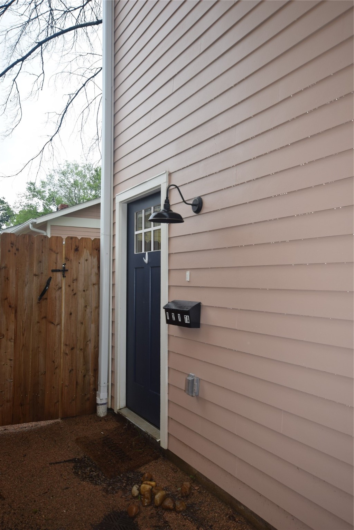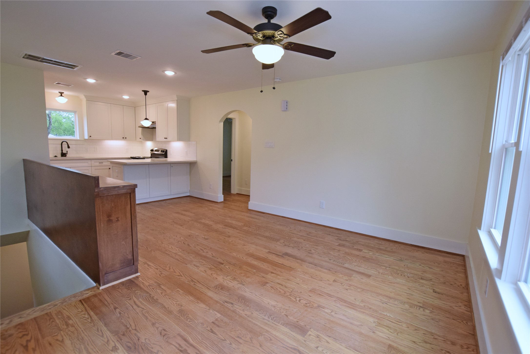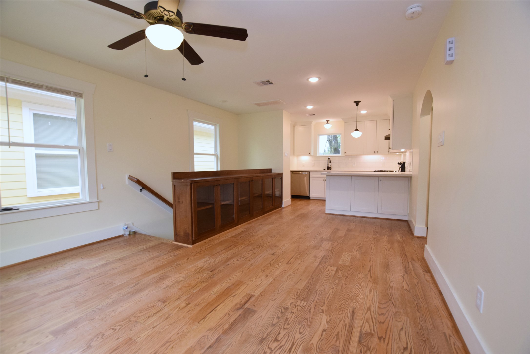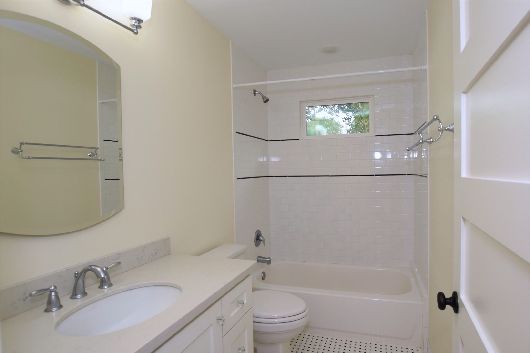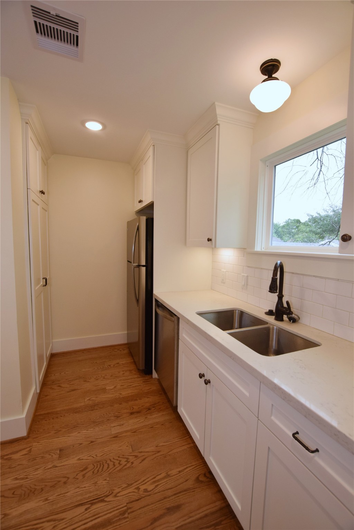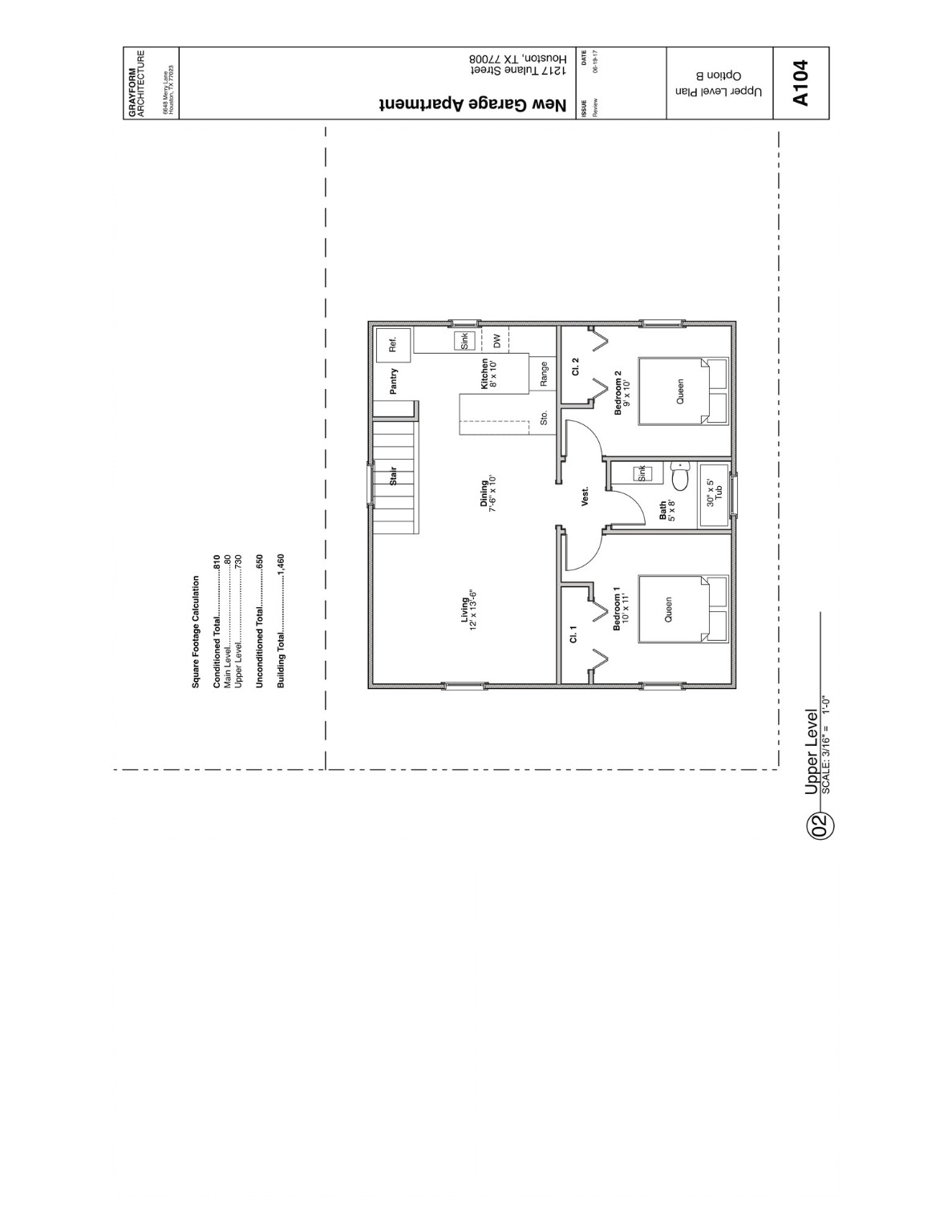1217 Tulane Street
1,051 Sqft - 1217 Tulane Street, Houston, Texas 77008

1217 Tulane Street is one of a complementary pair of Craftsman houses built in 1922. New garage apartment built in 2020 boasts 810 sq ft. that is not included in the listing’s square footage. 1 of only 100 Ntl Register of Historic Places houses in the Heights & Good Brick Award Winner! Recent renovation of 1920 home includes: electrical, water, HVAC, roof, foundation, all historic materials carefully rehabilitated, including each antique wooden window completely rebuilt and rehung with its own original counter weights. Updates to reflect 1920s period styling. Primary has vaulted ceilings, walk-in closet, Jeldwen wood windows, antique accent wall, and reclaimed 100 year old pine floors with period tile in the primary bath. Orig French doors, longleaf pine floors with custom wax finish, antique medicine cabinets, clawfoot tubs, restored kitchen and modernized w/ custom solid pine built in cabinets, SS appliances, custom built glass breakfront in passthrough. Floor plans in documents.
- Listing ID : 30511014
- Bedrooms : 2
- Bathrooms : 2
- Square Footage : 1,051 Sqft
- Visits : 158 in 434 days


