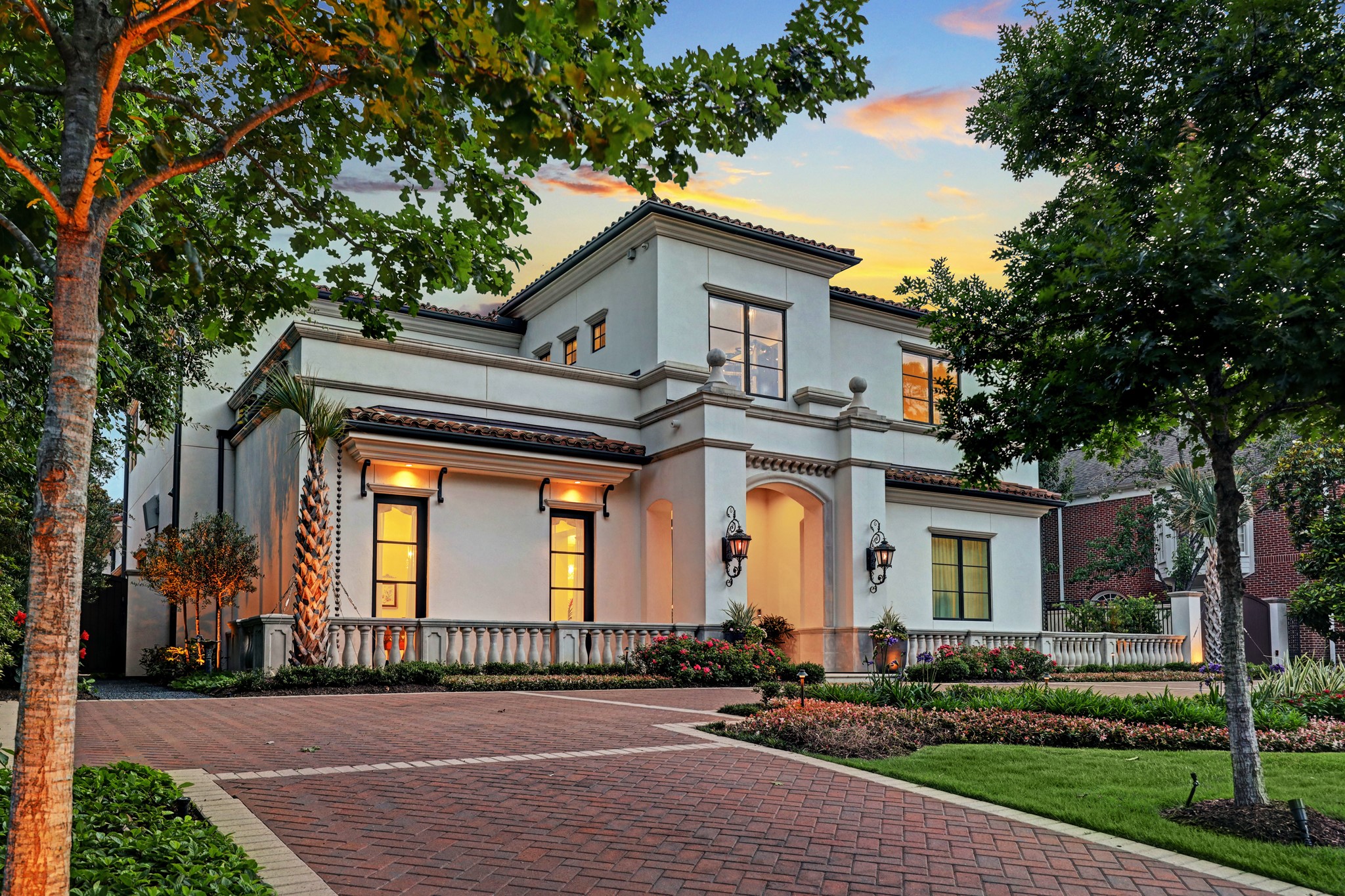5215 Green Tree Road
9,646 Sqft - 5215 Green Tree Road, Houston, Texas 77056

Sophisticated home built for the sellers. All-stop elevator. Airy, open interior w/ soaring ceilings; banks of French doors/full-length windows; dazzling marble flrs; porcelain counters w/ glass backsplashes w/ marble inlay; Canadian white engineered flrs. Stunning foyer/gallery travels past dining rm w/ custom vitrines, elegant bar w/tower chiller, & powder rm to magnificent dual-hearth fireplace, living rm, kitchen/brkfst, & family rm. Gathering kitchen w/ 2 islands; Wolf range, steam & wall ovens, warmer; 2 icemakers; 2 raised Asko dishwshers. Sumptuous 1st-flr primary wing w/ office/study; serene bedrm; dual bath w/ vanity rm, zero-entry steam shower, soaking tub, 2 water closets, 2 bespoke closets w/ beverage bar. Gamerm w/ full bar; 3 luxurious en suite bedrms + 2 staff bedrms/bath; craft rm/office; gym w/ soft-touch flr; finished custom-designed 3rd-flr storage. Open stone patios; custom 40ft retractable awning; pool/spa; pergola/summer kitchen. Crestron system, home generator.
- Listing ID : 76455155
- Bedrooms : 6
- Bathrooms : 5
- Square Footage : 9,646 Sqft
- Visits : 50 in 116 days




![[Patio]
A view across the open patio into the pergola / summer kitchen. Not shown is the 40-ft custom retractable awning. Note raised spa and heated pool with resistant jet for in-place swimming.](https://api-prod.corelogic.com/trestle/Media/HAR.HAR_HAR/Property/PHOTO-jpeg/1054080783/3/MjgzNS8xNjI5LzE3/MTcvMTIyODYvMTcwNDQ1NjMyNg/4mZGkhUQvD7In2nYm6yecWTkgIkqS6DYP9bHXk8kxMQ)
![[Kitchen]
A chef’s influence is revealed in the open kitchen, equipped with floor-to-ceiling, soft-close cabinet and drawer storage; professional-grade appliances that include a Wolf range with two ovens, grill, and high-efficiency remote-motor range hood; Wolf steam oven and wall oven; Wolf warming drawer; SubZero refrigerator and freezer; refrigerator drawers; two icemakers; two elevated, Asko dishwashers; and an under-counter microwave.](https://api-prod.corelogic.com/trestle/Media/HAR.HAR_HAR/Property/PHOTO-jpeg/1054080783/4/MjgzNS8xNjI5LzE3/MTcvMTIyODYvMTcwNDQ1NjMyNg/1ch8gFDXtm8Wa5lQG3Lap9GSBDV7fksnTRiIBlb1Fec)
![[Living Room 18 x 28.5]
The living room shares a double-hearth stone fireplace, and has a deeply coffered ceiling and purposed wall space for art. Opening at left rear leads to the master suite.](https://api-prod.corelogic.com/trestle/Media/HAR.HAR_HAR/Property/PHOTO-jpeg/1054080783/5/MjgzNS8xNjI5LzE3/MTcvMTIyODYvMTcwNDQ1NjMyNg/VniLQjDw0XyypIkv5qw5k1JJZ4ck1nQoV4PmwoW63SM)
![[Breakfast Area]
This view travels across the breakfast area into the opening gathering kitchen. Note French doors to side patio and standing sculpture with water feature.](https://api-prod.corelogic.com/trestle/Media/HAR.HAR_HAR/Property/PHOTO-jpeg/1054080783/6/MjgzNS8xNjI5LzE3/MTcvMTIyODYvMTcwNDQ1NjMyNg/PNy9St3aPzT6tZPk9TG69MdStXFaMiWch-X9dWuX9rw)
![[Family Room 14.7 x 32.3]
In the family room, three sets of French doors, equipped with electronic privacy shades, provide patio and pool access as well as views of a side patio with water-feature sculpture. When entertaining, doors may stand open courtesy of the stand-alone AC unit that cools the patio and pergola/summer kitchen.](https://api-prod.corelogic.com/trestle/Media/HAR.HAR_HAR/Property/PHOTO-jpeg/1054080783/7/MjgzNS8xNjI5LzE3/MTcvMTIyODYvMTcwNDQ1NjMyNg/fbeVyPqxAC8yMZxQFtRXI6tsajHKoVpD-qhR8IK-wqg)
![[Dining Room 17 x 19]
The impressive dining room overlooks the front approach and features built-in, furniture-quality, illuminated vitrines.](https://api-prod.corelogic.com/trestle/Media/HAR.HAR_HAR/Property/PHOTO-jpeg/1054080783/8/MjgzNS8xNjI5LzE3/MTcvMTIyODYvMTcwNDQ1NjMyNg/NJRCYpmOsn3kZE348F_aa_i_s_L8-lozZ1fny29UQks)
![[Primary Bedroom 18 x 18]
The serene bedroom overlooks the pool.](https://api-prod.corelogic.com/trestle/Media/HAR.HAR_HAR/Property/PHOTO-jpeg/1054080783/9/MjgzNS8xNjI5LzE3/MTcvMTIyODYvMTcwNDQ1NjMyNg/pAGv6Taex_dtG452d08krdb9Z-VN-7RMoE-D139TV_U)
![[Primary Bath]
The primary bath features dual sides with two water closets, one fitted with a bidet; porcelain-deck sink cabinets; marble and glass backsplashes; marble tile floors; zero-entry steam shower; soaking tub; and a separate vanity room with vanity cabinet, mirrored wall, and specialty lighting.](https://api-prod.corelogic.com/trestle/Media/HAR.HAR_HAR/Property/PHOTO-jpeg/1054080783/10/MjgzNS8xNjI5LzE3/MTcvMTIyODYvMTcwNDQ1NjMyNg/0xNiri4XvSfQMP-31jtpC9kctud3Nb3d-6O_p5B63pQ)

![[Primary Closet 2]](https://api-prod.corelogic.com/trestle/Media/HAR.HAR_HAR/Property/PHOTO-jpeg/1054080783/12/MjgzNS8xNjI5LzE3/MTcvMTIyODYvMTcwNDQ1NjMyNg/2dMTnfgTq3g78qiY6Fbkkkpn19lccsO05J_H33i3DjA)
![[Guest Suite]
This en suite bedroom has a walk-in closet and lavishly appointed bath.](https://api-prod.corelogic.com/trestle/Media/HAR.HAR_HAR/Property/PHOTO-jpeg/1054080783/13/MjgzNS8xNjI5LzE3/MTcvMTIyODYvMTcwNDQ1NjMyNg/JKz58YDtztw6SVsqZL9X8tMcMuhtpmft_imlARbdBU8)
![[Secondary Bedroom]
This en suite bedroom includes a custom walk-in closet and luxurious bath.](https://api-prod.corelogic.com/trestle/Media/HAR.HAR_HAR/Property/PHOTO-jpeg/1054080783/14/MjgzNS8xNjI5LzE3/MTcvMTIyODYvMTcwNDQ1NjMyNg/sffj6n8MX6MIqJdibOeXVSaxqrL_5dgp92JDYrY-giM)
![[Guest Suite]
Located at the end of the second-floor hall, this guest suite includes a lavishly-appointed en suite bath.](https://api-prod.corelogic.com/trestle/Media/HAR.HAR_HAR/Property/PHOTO-jpeg/1054080783/15/MjgzNS8xNjI5LzE3/MTcvMTIyODYvMTcwNDQ1NjMyNg/Qnzgemo3Xg7Hb37Fk-mnhzaRgoSwhymDr1FK_mRWm00)
![[Game Room]
On the second floor, the expansive game room features a full bar with sink, refrigerator drawers, and microwave, and includes an adjoining half-bath.](https://api-prod.corelogic.com/trestle/Media/HAR.HAR_HAR/Property/PHOTO-jpeg/1054080783/16/MjgzNS8xNjI5LzE3/MTcvMTIyODYvMTcwNDQ1NjMyNg/eCg6N6GQIsZmqdM04h3RN5E7WbkeLSljEd8slW5v85U)
![[Gameroom Full Bar]
A closer look at the full bar in the gameroom. All-stop elevator and staircase to third floor are visible in hall.](https://api-prod.corelogic.com/trestle/Media/HAR.HAR_HAR/Property/PHOTO-jpeg/1054080783/17/MjgzNS8xNjI5LzE3/MTcvMTIyODYvMTcwNDQ1NjMyNg/q5aoPjQBXsk2tDA4NJzwWJI9PClYDGNE884gCu2rHHI)
![[Craft Room / 2nd Home Office]
This craft room / or 2nd home office is located near the gameroom on the second floor.](https://api-prod.corelogic.com/trestle/Media/HAR.HAR_HAR/Property/PHOTO-jpeg/1054080783/18/MjgzNS8xNjI5LzE3/MTcvMTIyODYvMTcwNDQ1NjMyNg/4VNNMvSEkVPIV-oZM0vGacnfoX2xkYuGyuSdp1d-49o)
![[Front Elevation]
Note automatic wooden driveway gates (right).](https://api-prod.corelogic.com/trestle/Media/HAR.HAR_HAR/Property/PHOTO-jpeg/1054080783/19/MjgzNS8xNjI5LzE3/MTcvMTIyODYvMTcwNDQ1NjMyNg/bvvMnY1as6Xc-PnjetuTVSJTuYn4H_GQIz7oUwxTisw)
![[Front Door / Foyer View]
Custom wrought-iron front doors have independently-opening and locking glass panels. The light-filled foyer transitions into a wide central gallery that travels past the formal dining room, full bar, staircase hall, and powder room.](https://api-prod.corelogic.com/trestle/Media/HAR.HAR_HAR/Property/PHOTO-jpeg/1054080783/20/MjgzNS8xNjI5LzE3/MTcvMTIyODYvMTcwNDQ1NjMyNg/8nwSgKQiOGt4ENrK8L1Bo5Okoq5pM9-toSU5EoarFMo)
![[Full Bar]
The bar has a serving window facing the central gallery and includes an icemaker, sink, and 140 bottle-capacity wine chiller tower.](https://api-prod.corelogic.com/trestle/Media/HAR.HAR_HAR/Property/PHOTO-jpeg/1054080783/21/MjgzNS8xNjI5LzE3/MTcvMTIyODYvMTcwNDQ1NjMyNg/OjgebqKQFvdHIXjFXEcWD1ZrQt_5cqiS-XjttFczq7Q)
![[Central Hall / Gallery]
A reverse view travels from the bar rearward to the living room, family room, and kitchen. Opening at right leads to the staircase, laundry room, and garage entrance.](https://api-prod.corelogic.com/trestle/Media/HAR.HAR_HAR/Property/PHOTO-jpeg/1054080783/22/MjgzNS8xNjI5LzE3/MTcvMTIyODYvMTcwNDQ1NjMyNg/pmfO8PjvIuceRDP-_ay7le3Ka59vUZHf7RJs7VrDdA4)
![[Living Room]
This view of the living room reveals the deeply coffered ceiling.](https://api-prod.corelogic.com/trestle/Media/HAR.HAR_HAR/Property/PHOTO-jpeg/1054080783/23/MjgzNS8xNjI5LzE3/MTcvMTIyODYvMTcwNDQ1NjMyNg/ULvenCwrqfolypnnBCV_BlA8ru9g6UT5UxZv-G7Wd9k)
![[Breakfast Area 16.7 x 23]
A view from the breakfast room into the living and family rooms.](https://api-prod.corelogic.com/trestle/Media/HAR.HAR_HAR/Property/PHOTO-jpeg/1054080783/24/MjgzNS8xNjI5LzE3/MTcvMTIyODYvMTcwNDQ1NjMyNg/LUN46alDrO_AxSVuIUVWFOjIMr3n9wUv_J9woHx3LRY)
![[Breakfast Area]
A closer view of the standing sculpture with water feature.](https://api-prod.corelogic.com/trestle/Media/HAR.HAR_HAR/Property/PHOTO-jpeg/1054080783/25/MjgzNS8xNjI5LzE3/MTcvMTIyODYvMTcwNDQ1NjMyNg/FXITFnijytBiOJ-eBXI9DOzDM__WgqG2uYNEbZ-_qVU)
![[Kitchen]
A closer view of one of the kitchen islands.](https://api-prod.corelogic.com/trestle/Media/HAR.HAR_HAR/Property/PHOTO-jpeg/1054080783/26/MjgzNS8xNjI5LzE3/MTcvMTIyODYvMTcwNDQ1NjMyNg/eD7rANQUBQFg6iWmMgM7o9xBxS0YAKP8wFSEOFxc_Wo)
![[Kitchen]
Note the raised Asko dishwashers flanking the farmhouse sink.](https://api-prod.corelogic.com/trestle/Media/HAR.HAR_HAR/Property/PHOTO-jpeg/1054080783/27/MjgzNS8xNjI5LzE3/MTcvMTIyODYvMTcwNDQ1NjMyNg/8l3utAowNuIubFzUjqTTcy6x3I22yUS26KJjzM-alWc)
![[Kitchen]
This view travels across the kitchen into the breakfast room.](https://api-prod.corelogic.com/trestle/Media/HAR.HAR_HAR/Property/PHOTO-jpeg/1054080783/28/MjgzNS8xNjI5LzE3/MTcvMTIyODYvMTcwNDQ1NjMyNg/x7PbKNKsdaHOa8gec3f_XuQsDaHWIBGkBT1fVpDWfM8)
![[Family Room]
This view of the family room reveals the vestibule with the pool bath (right rear).](https://api-prod.corelogic.com/trestle/Media/HAR.HAR_HAR/Property/PHOTO-jpeg/1054080783/29/MjgzNS8xNjI5LzE3/MTcvMTIyODYvMTcwNDQ1NjMyNg/17v9PHP7m3GOO9atV9TpEchQRYb-XfI3UgDc7y5Eo0o)
![[Home Office / Morning Room]
A short side hall leads from the living room to solid doors that announce the secluded primary suite which includes this inviting home office / morning room. Note the pair of built in desk stations, jumper cabinets, and floor-to-ceiling window looking into the family room.](https://api-prod.corelogic.com/trestle/Media/HAR.HAR_HAR/Property/PHOTO-jpeg/1054080783/30/MjgzNS8xNjI5LzE3/MTcvMTIyODYvMTcwNDQ1NjMyNg/AOjjIKNm8KmBFDQRLYZi9lzswRQ10zgbYJ1RcyD6_NE)
![[Primary Bath]
This view of the primary bath offers a closer view of the porcelain sink decks and glass and marble tile backsplashes.](https://api-prod.corelogic.com/trestle/Media/HAR.HAR_HAR/Property/PHOTO-jpeg/1054080783/31/MjgzNS8xNjI5LzE3/MTcvMTIyODYvMTcwNDQ1NjMyNg/s2XxPeHwbC3KsUzOTUvk4ozXiMZyfuP9n6kccDDomUs)
![[Primary Closet 1]](https://api-prod.corelogic.com/trestle/Media/HAR.HAR_HAR/Property/PHOTO-jpeg/1054080783/32/MjgzNS8xNjI5LzE3/MTcvMTIyODYvMTcwNDQ1NjMyNg/CovpWcm06ZvOmwlpbSgg47_f-23J2Lh3SW9d3kmK0tc)
![[Laundry Room]](https://api-prod.corelogic.com/trestle/Media/HAR.HAR_HAR/Property/PHOTO-jpeg/1054080783/33/MjgzNS8xNjI5LzE3/MTcvMTIyODYvMTcwNDQ1NjMyNg/veQvRuRO7QTmmDbVm-zDNTvHBU5HIqNjHana7BuDUtg)
![[All-Stop Elevator]
The 950 lb. commercial-grade elevator has custom wallpaper and wood accents.](https://api-prod.corelogic.com/trestle/Media/HAR.HAR_HAR/Property/PHOTO-jpeg/1054080783/34/MjgzNS8xNjI5LzE3/MTcvMTIyODYvMTcwNDQ1NjMyNg/iI3oVSSkiDwIDSmsCqF_I5VHkIsP_kiGUl8LfoIB774)
![[Pergola and summer kitchen / bar]](https://api-prod.corelogic.com/trestle/Media/HAR.HAR_HAR/Property/PHOTO-jpeg/1054080783/35/MjgzNS8xNjI5LzE3/MTcvMTIyODYvMTcwNDQ1NjMyNg/ec_qmPj-GItR2LTgTv_nsvsnpSGXWq5tSnfLN2db6t4)
![[Spa and Pool] Note illuminated decorative tile fire wall above the pool.](https://api-prod.corelogic.com/trestle/Media/HAR.HAR_HAR/Property/PHOTO-jpeg/1054080783/36/MjgzNS8xNjI5LzE3/MTcvMTIyODYvMTcwNDQ1NjMyNg/ZYssy7yZpZD3BGrR5L-bqKa06Q7RiR04oB4zc4UxwXc)
![[Pool and Fire Wall]](https://api-prod.corelogic.com/trestle/Media/HAR.HAR_HAR/Property/PHOTO-jpeg/1054080783/37/MjgzNS8xNjI5LzE3/MTcvMTIyODYvMTcwNDQ1NjMyNg/mAn-vxjIaTjz40X418p40N8l2Tu5kNKmJFtDDhttYnY)
![[Patio and Family Room]
French doors open to the family room.](https://api-prod.corelogic.com/trestle/Media/HAR.HAR_HAR/Property/PHOTO-jpeg/1054080783/38/MjgzNS8xNjI5LzE3/MTcvMTIyODYvMTcwNDQ1NjMyNg/Q0oyOVU72UN7owMKlY8E50ltxIO_uP0xuRzqZX0tuhM)
![[Side Patio]
The standing water feature sculpture on the side patio just outside of the breakfast room.](https://api-prod.corelogic.com/trestle/Media/HAR.HAR_HAR/Property/PHOTO-jpeg/1054080783/39/MjgzNS8xNjI5LzE3/MTcvMTIyODYvMTcwNDQ1NjMyNg/h1OwL-xRP8eGuW1jEYseMj5DY0P3cn1d_qcMtwPsFZc)
![[Garden Gate]
This garden gate opens into the side patio with the standing water sculpture.](https://api-prod.corelogic.com/trestle/Media/HAR.HAR_HAR/Property/PHOTO-jpeg/1054080783/40/MjgzNS8xNjI5LzE3/MTcvMTIyODYvMTcwNDQ1NjMyNg/9vPJ_5eD2Ubm9HWp4SQLumlTv0AvPJzs5YFdO62ulMU)
![[Aerial View]
Note number 5-rated Mexican terra cotta roof tiles.](https://api-prod.corelogic.com/trestle/Media/HAR.HAR_HAR/Property/PHOTO-jpeg/1054080783/41/MjgzNS8xNjI5LzE3/MTcvMTIyODYvMTcwNDQ1NjMyNg/8iMMpQCMxUsbu7HS-oMtce1D-sHVaXifkSsH8c9odX0)
![[Aerial View - Rear Patio, Pergola, and Pool]](https://api-prod.corelogic.com/trestle/Media/HAR.HAR_HAR/Property/PHOTO-jpeg/1054080783/42/MjgzNS8xNjI5LzE3/MTcvMTIyODYvMTcwNDQ1NjMyNg/k2G08-kVNdCuxmygYN-0yxBY0gEud-9CtTP_aOl0Zig)

