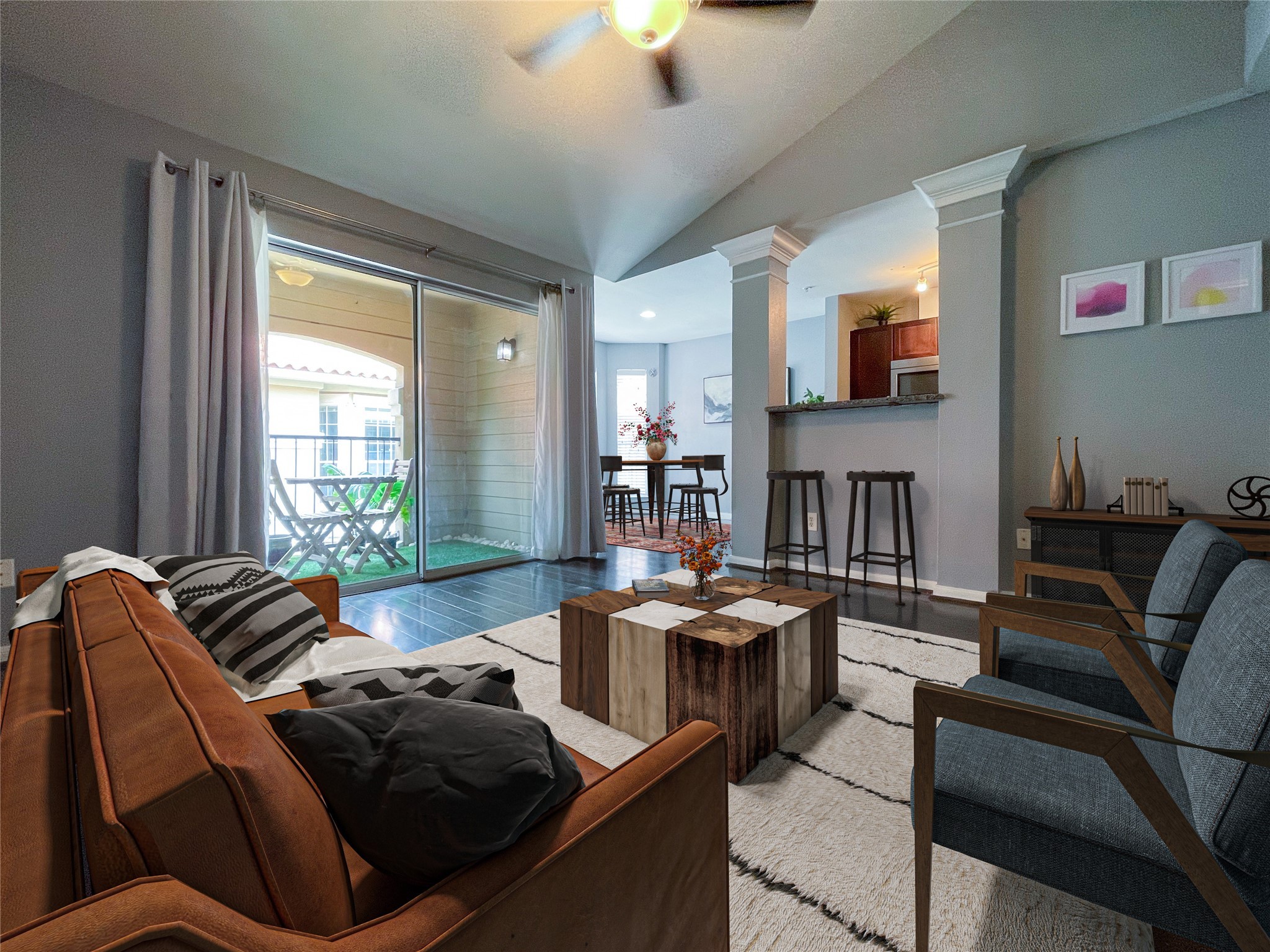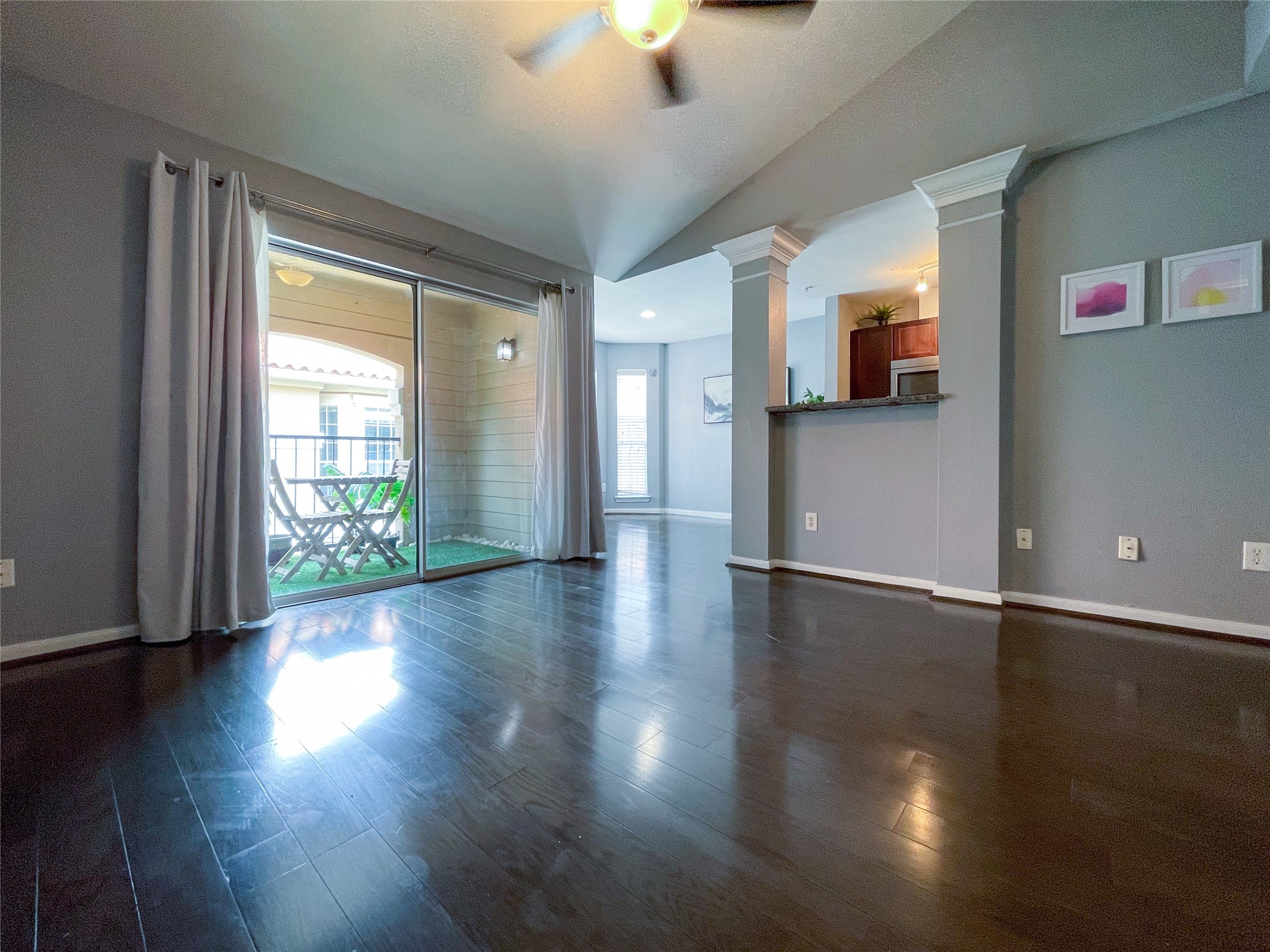3231 Allen Parkway 6304
641 Sqft - 3231 Allen Parkway 6304, Houston, Texas 77019

Gorgeously updated 1-bed & 1-bath River Oaks condo with vaulted ceilings in a coveted 3rd floor location. Perfect walking distance to the River Oaks Shopping Center, Whole Foods, Buffalo Bayou Trails, Downtown and more! Recent updates include: NEW granite countertops & sinks in kitchen and bathroom, updated wood flooring in living room and vinyl floors in bathroom & NEW ceiling fans in living room & bedroom. High-efficiency HVAC system, water heater & appliances installed by previous owner. Unit includes a 6×9 balcony as well as a storage closet. Amenities include: beautiful landscaping and grounds maintenance, large pool, fitness room, community clubhouse, controlled access gates & two assigned covered garage parking spaces! Refrigerator, washer and dryer included! Square footage does not include balcony area (as per Seller). Community as a whole DID NOT FLOOD during Harvey.
- Listing ID : 68569205
- Bedrooms : 1
- Bathrooms : 1
- Square Footage : 641 Sqft
- Visits : 219 in 474 days






























