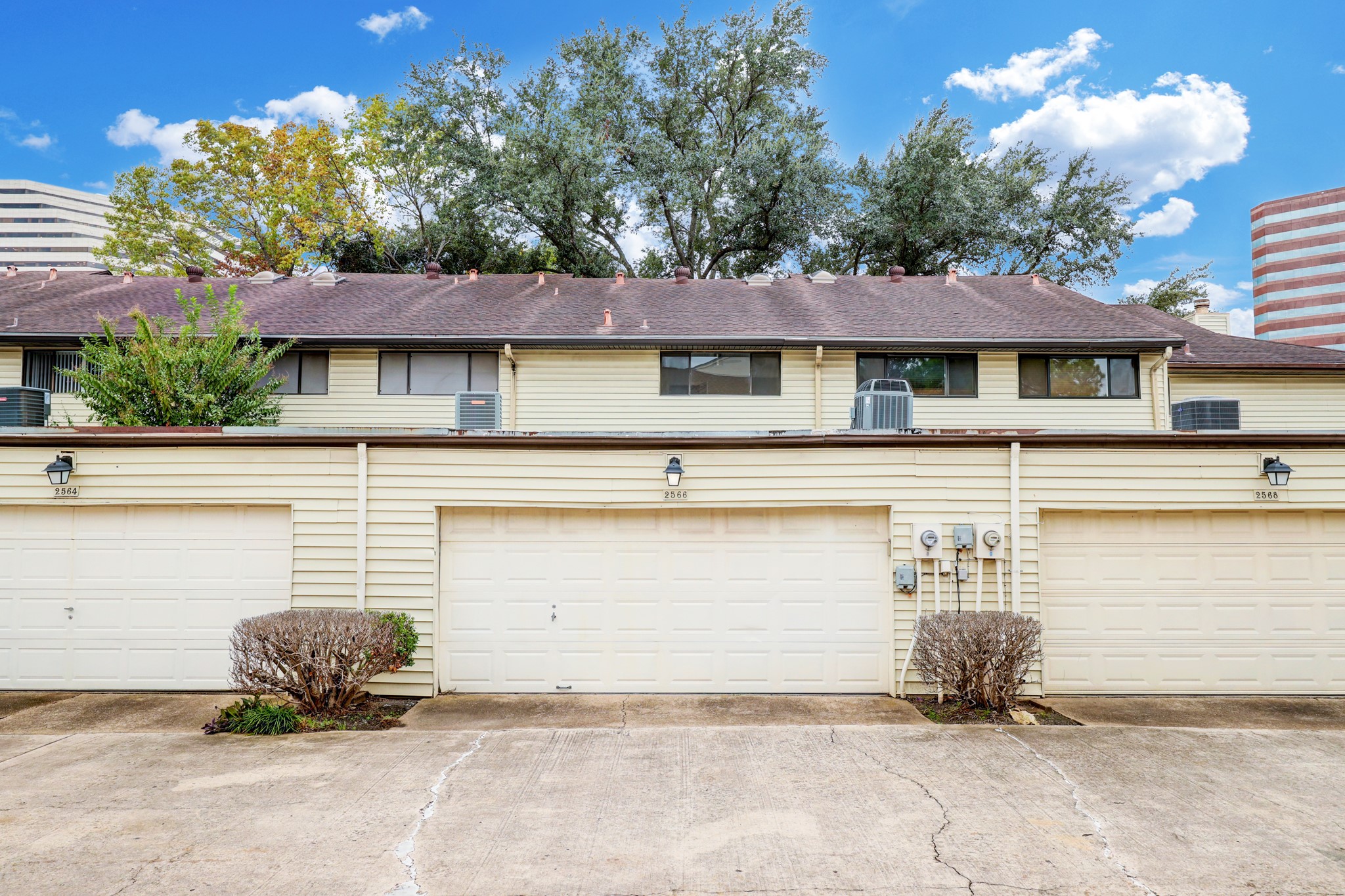2566 Bering Drive
1,600 Sqft - 2566 Bering Drive, Houston, Texas 77057

Property Description
Updated and beautiful two-bedroom with 2 car detached garage. 2023 updates include all new flooring downstairs and carpet upstairs, fresh paint, powder-room new counter and tile flooring and more. Light and bright with a great versatile floor plan. Cute kitchen with granite counters, refrigerator and seating bar. Large living room has fireplace, Kitchen, dining open to private patio. Two spacious bedrooms upstairs – primary bedroom has vaulted ceiling and both bedrooms have walk-in closet. Pool views from the property and nicely situated with guest parking. Amazingly low maintenance fees. Situated in the coveted Uptown District area close to international shopping, dining and parks.
Basic Details
Property Type : Residential
Listing Type : For Sale
Listing ID : 77758350
Price : $255,000
Bedrooms : 2
Rooms : 5
Bathrooms : 2
Half Bathrooms : 1
Square Footage : 1,600 Sqft
Year Built : 1979
Status : Active
Property Sub Type : Townhouse
Features
Heating System : Central, Gas
Cooling System : Central Air, Electric
Fireplace : Wood Burning
Patio : Deck, Patio
Appliances : Microwave, Dishwasher, Electric Cooktop, Disposal, Dryer, Washer, Electric Oven
Architectural Style : Traditional
Parking Features : Garage, Garage Door Opener, Additional Parking, Detached, Unassigned
Pool Expense : $0
Roof : Composition
Sewer : Public Sewer
Address Map
State : Texas
County : Harris
City : Houston
Zipcode : 77057
Street : 2566 Bering Drive
Floor Number : 0
Longitude : W96° 31' 10.8''
Latitude : N29° 44' 25.9''
MLS Addon
Office Name : Martha Turner Sotheby's International Realty
Agent Name : Vicki Barazandeh
Association Fee : $300
Association Fee Frequency : Monthly
Bathrooms Total : 3
Building Area : 1,600 Sqft
CableTv Expense : $0
Construction Materials : Brick
Cumulative DOM : 186
DOM : 57
Directions : From Westheimer, turn right on Bering. Take the second entrance and follow the drive down to the end. Look for the unit number 2566 above the garage. Park in designated visitor parking.
Electric Expense : $0
Elementary School : BRIARGROVE ELEMENTARY SCHOOL
Exterior Features : Fence, Patio, Deck
Fireplaces Total : 1
Flooring : Tile, Carpet, Vinyl
Garage Spaces : 2
HighSchool : Wisdom High School
Interior Features : Wet Bar, Breakfast Bar, Granite Counters, Walk-in Pantry, Ceiling Fan(s), Programmable Thermostat, Kitchen/dining Combo, Pots & Pan Drawers
Internet Address Display : 1
Internet Listing Display : 1
Agent Email : vicki.barazandeh@sothebys.realty
Listing Terms : Cash,Conventional
Office Email : robin.conner@sothebyshomes.com
Maintenance Expense : $0
MiddleOrJunior School : Tanglewood Middle School
New Construction : 1
Parcel Number : 114-216-004-0007
Stories Total : 2
Subdivision Name : Greenfield Oaks Townhomes
Tax Annual Amount : $5,454
Tax Year : 2022
Window Features : Window Coverings
ListAgentMlsId : BARRV
ListOfficeMlsId : TRNR01
Residential For Sale
- Listing ID : 77758350
- Bedrooms : 2
- Bathrooms : 2
- Square Footage : 1,600 Sqft
- Visits : 84 in 267 days
$255,000
Agent info

Daniel Real Estate
Contact Agent


















