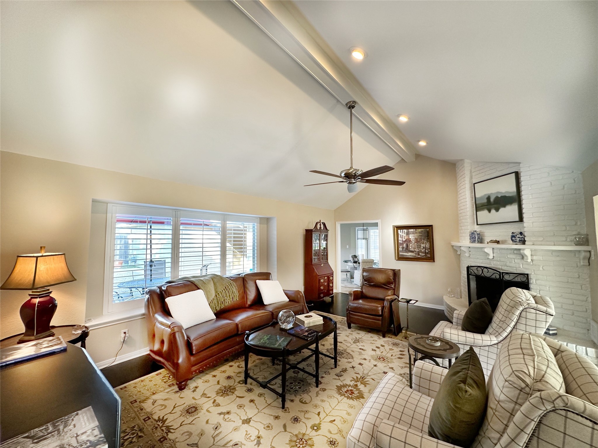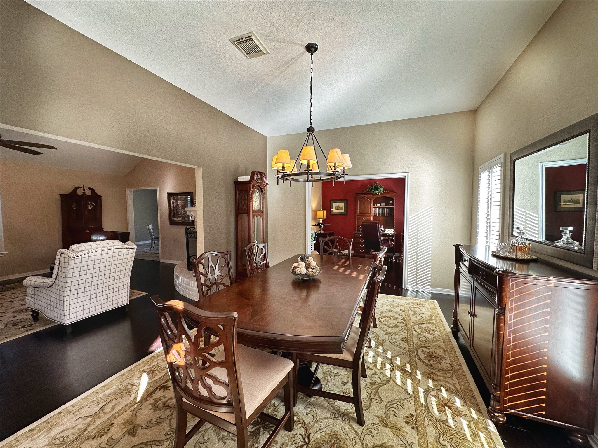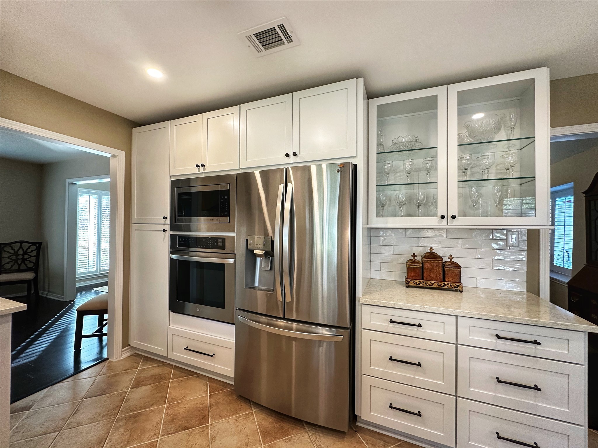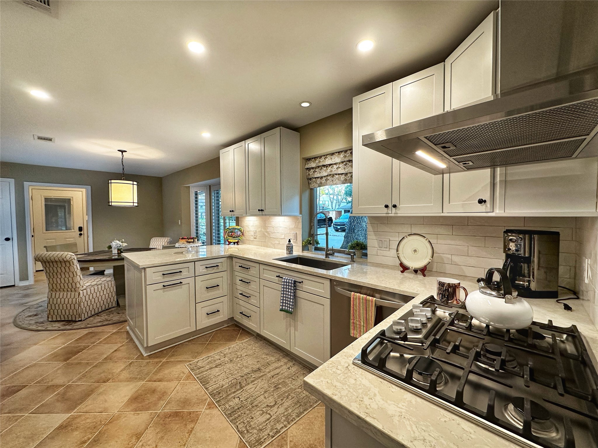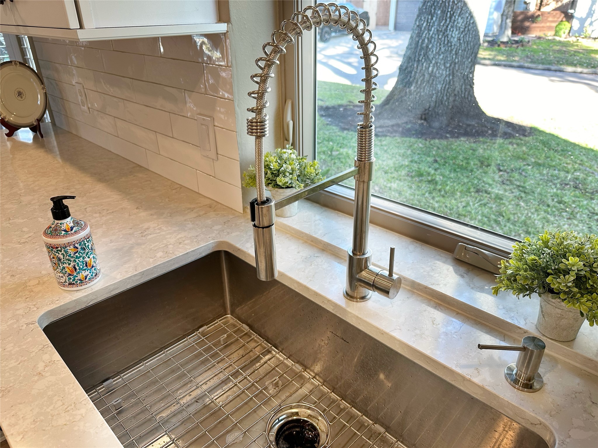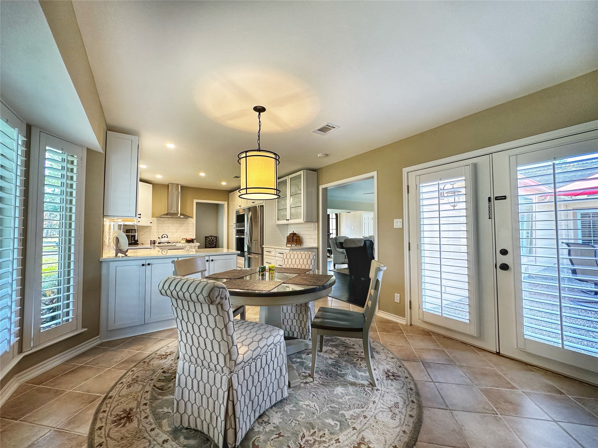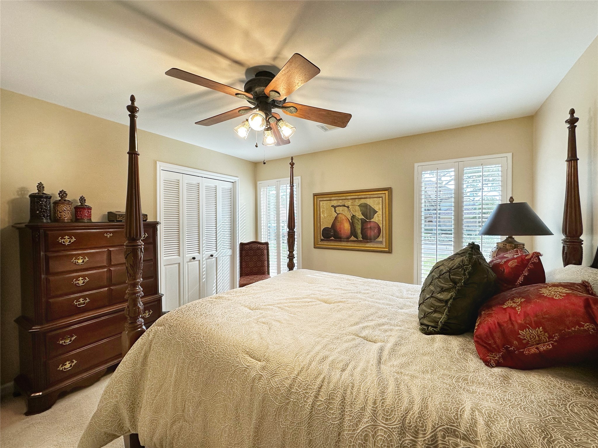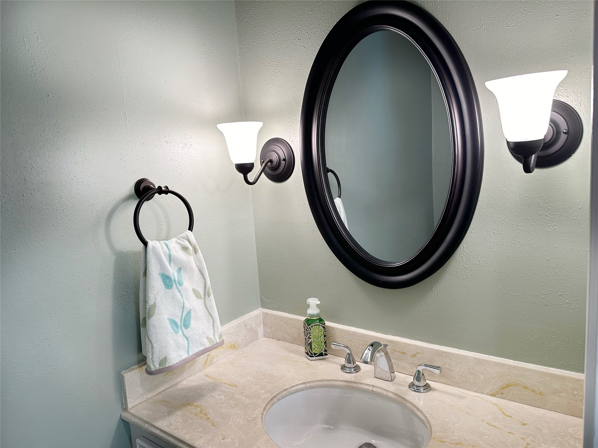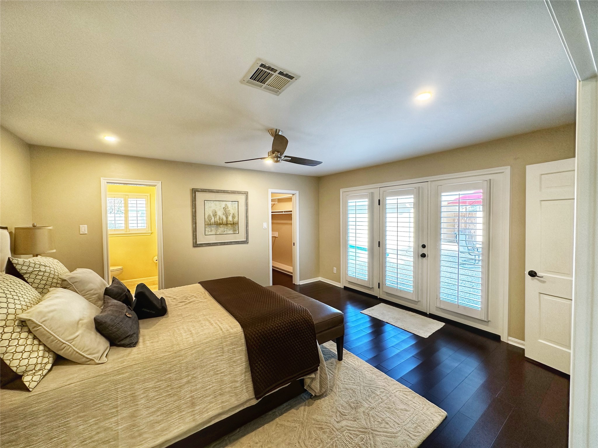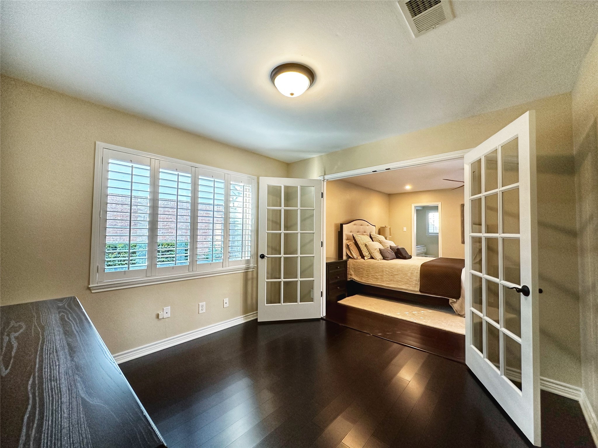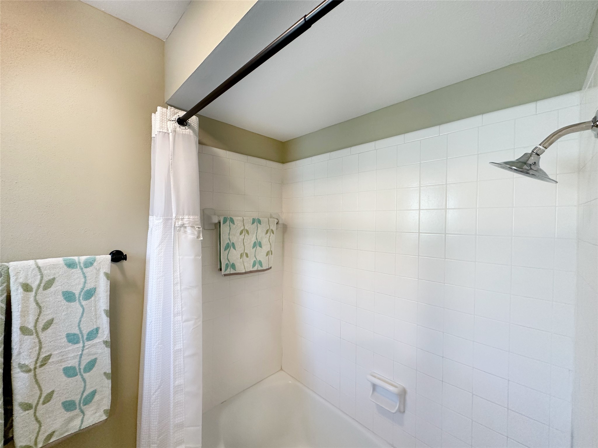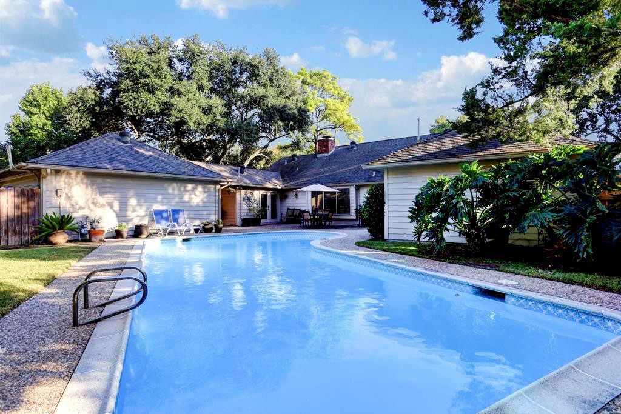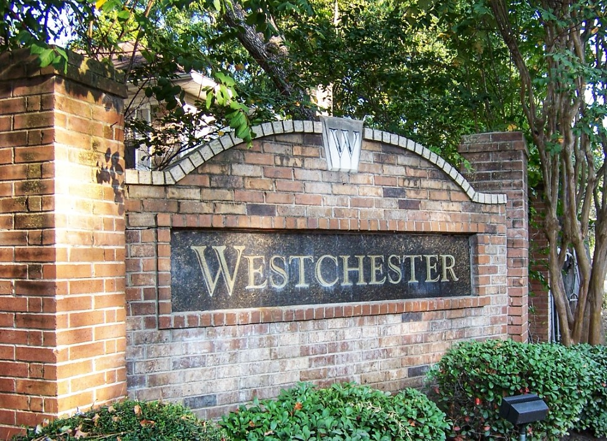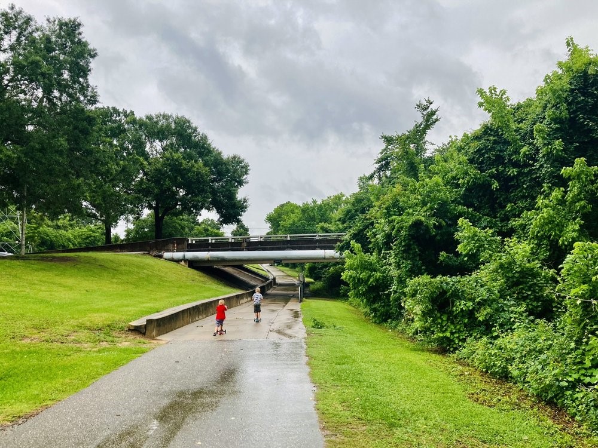14702 River Forest Drive
2,267 Sqft - 14702 River Forest Drive, Houston, Texas 77079

Property Description
Stunning and pristine! High ceilings complement an open floor plan. Elegant bamboo floors, plantation shutters, and stylish fixtures illuminate the space with abundant natural light. French doors open to a gleaming pool and generous patio/yard area. Updated bathrooms, kitchen, walk-in closet and primary bedroom. Kitchen boasts granite counter, tile backsplash, double ovens, gas cooktop, hood vent, apron sink, stainless pre-rinse pull down faucet, large American Standard Stainless refrigerator, numerous soft close drawers. Freshly painted, new windows and new metal front door. Perfect proximity to Terry Hershey Park & Trails, highly acclaimed SBISD Schools.
Basic Details
Property Type : Residential
Listing Type : For Sale
Listing ID : 39237494
Price : $699,000
Bedrooms : 3
Rooms : 10
Bathrooms : 2
Half Bathrooms : 1
Square Footage : 2,267 Sqft
Year Built : 1969
Status : Active
Property Sub Type : Detached
Features
Swimming Pool : Gunite
Heating System : Central, Gas
Cooling System : Central Air, Electric, Attic Fan
Fence : Back Yard
Fireplace : Wood Burning
Patio : Deck, Patio
Appliances : Microwave, Refrigerator, Dishwasher, Disposal, Gas Cooktop, Gas Range
Architectural Style : Traditional
Parking Features : Garage, Detached
Pool Expense : $0
Roof : Composition
Sewer : Public Sewer
Address Map
State : Texas
County : Harris
City : Houston
Zipcode : 77079
Street : 14702 River Forest Drive
Floor Number : 0
Longitude : W96° 23' 28.6''
Latitude : N29° 45' 53.5''
MLS Addon
Office Name : Evan S. Howell, Inc.
Agent Name : Yolande Howell
Association Fee : $0
Bathrooms Total : 3
Building Area : 2,267 Sqft
CableTv Expense : $0
Construction Materials : Brick
Cumulative DOM : 14
DOM : 14
Direction Faces : North
Directions : 10 West, South on Dairy Ashford, Right on Carolcrest. Left on Pinesap, Right on River Forest, home is at corner
Electric Expense : $0
Elementary School : NOTTINGHAM ELEMENTARY SCHOOL
Exterior Features : Fence, Patio, Deck, Sprinkler/irrigation, Tennis Court(s)
Fireplaces Total : 1
Flooring : Tile, Bamboo
Garage Spaces : 2
HighSchool : Stratford High School (spring Branch)
Interior Features : High Ceilings, Granite Counters, Ceiling Fan(s)
Internet Address Display : 1
Internet Listing Display : 1
Agent Email : ginger@howellhomes.org
Office Email : howellevan@aol.com
Lot Features : Corner Lot, Subdivision
Maintenance Expense : $0
MiddleOrJunior School : Spring Forest Middle School
New Construction : 1
Parcel Number : 100-011-000-0015
Special Listing Conditions : Estate
Subdivision Name : Westchester Sec 01
Tax Annual Amount : $12,859
Tax Year : 2023
Virtual Tour : Click Here
Window Features : Low Emissivity Windows
ListAgentMlsId : yolande
ListOfficeMlsId : ESHI01
Residential For Sale
- Listing ID : 39237494
- Bedrooms : 3
- Bathrooms : 2
- Square Footage : 2,267 Sqft
- Visits : 229 in 462 days
$699,000
Agent info

Daniel Real Estate
Contact Agent



