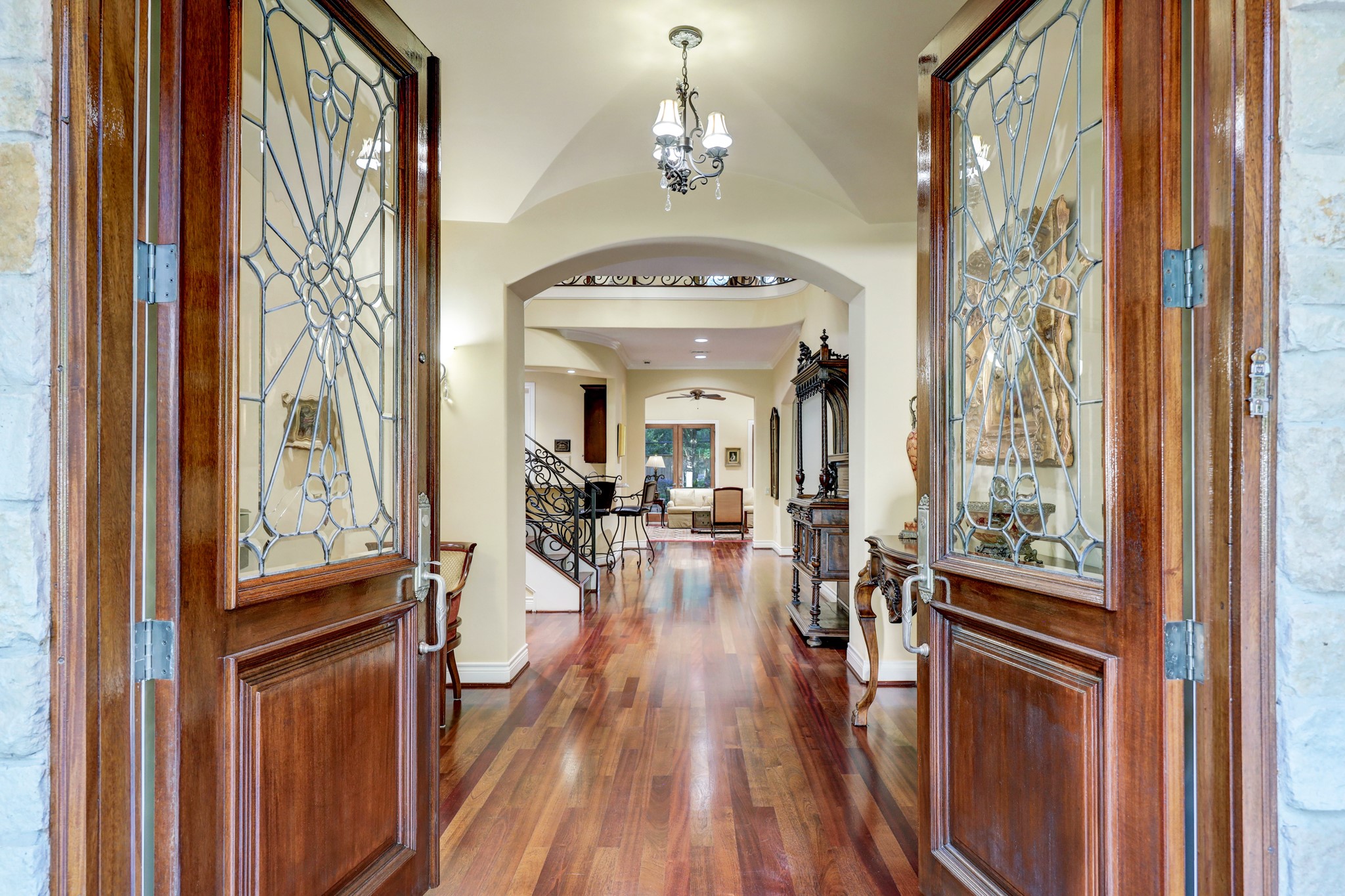318 Pine Shadows Drive
7,159 Sqft - 318 Pine Shadows Drive, Houston, Texas 77056

Elegant Tuscan-style villa w/ stunning curb appeal in Pine Shadows. Formal Living w/ stone fireplace & lit art niches. Soaring two-story foyer w/ carved staircase flanked by marble walk-in wet bar & generously sized Formal Dining w/ access to 1,200+ bottle climate-controlled wine storage. Chef’s kitchen w/ commercial grade appliances, ample prep & storage space, center island & adjacent breakfast room opens to Family Room w/ fireplace, built-ins & access to covered patio & backyard. 1st floor Primary retreat w/ spacious bedroom & marble en-suite bath featuring dual sinks, jetted tub, shower w/ dual heads, & large walk-in closet. Study down w/ wall of custom built-ins/storage & access to side patio. Upstairs features 4 well-sized bedrooms with en-suite baths, home theatre w/ projector & screen, game room w/ raised & beamed ceiling, & Segretto walls. Large covered patio & summer kitchen w/ wood-paneled ceiling & beautifully landscaped yard w/ plenty of room for a pool or play equipment.
- Listing ID : 43672668
- Bedrooms : 5
- Bathrooms : 6
- Square Footage : 7,159 Sqft
- Visits : 225 in 441 days


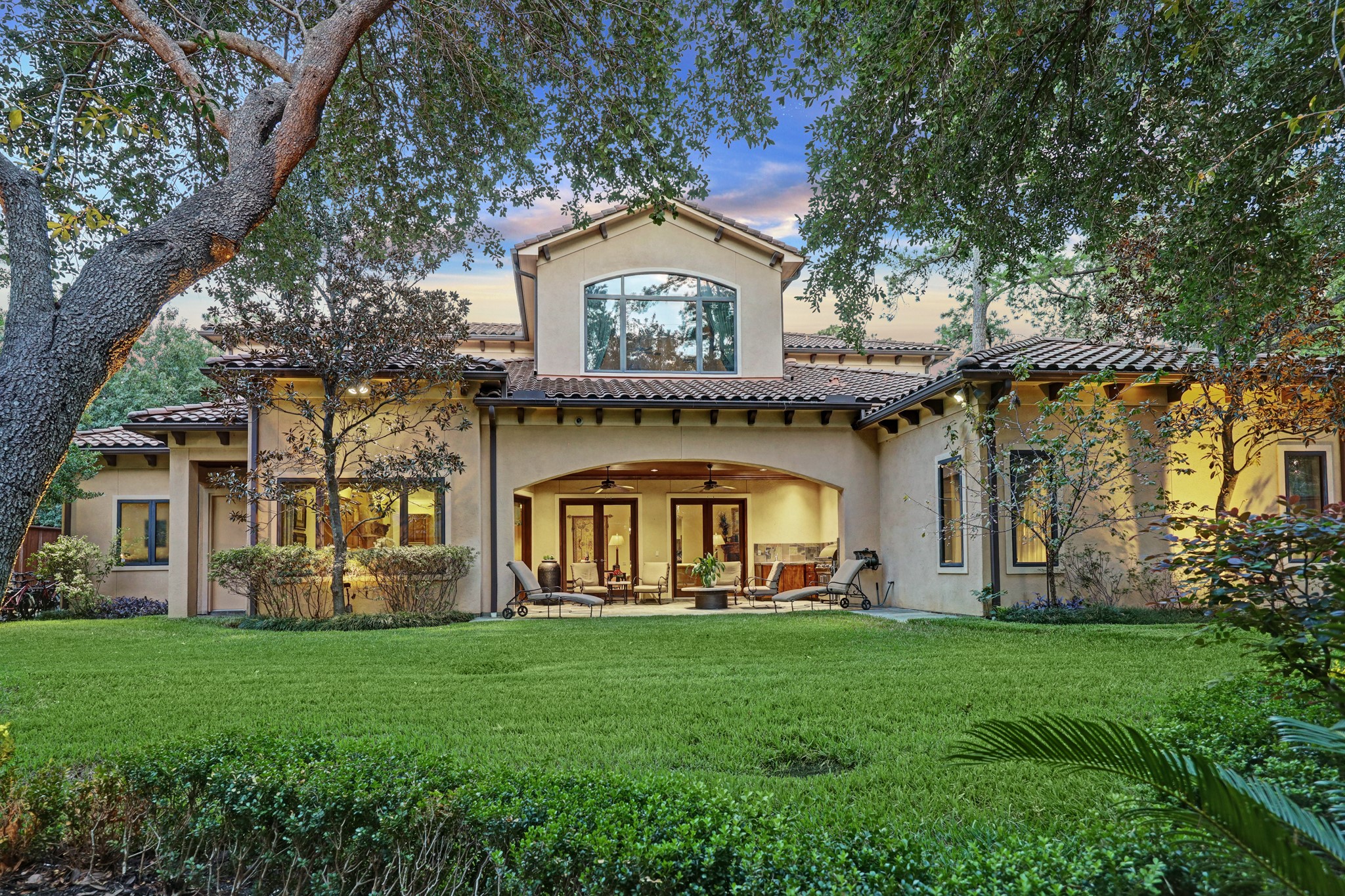


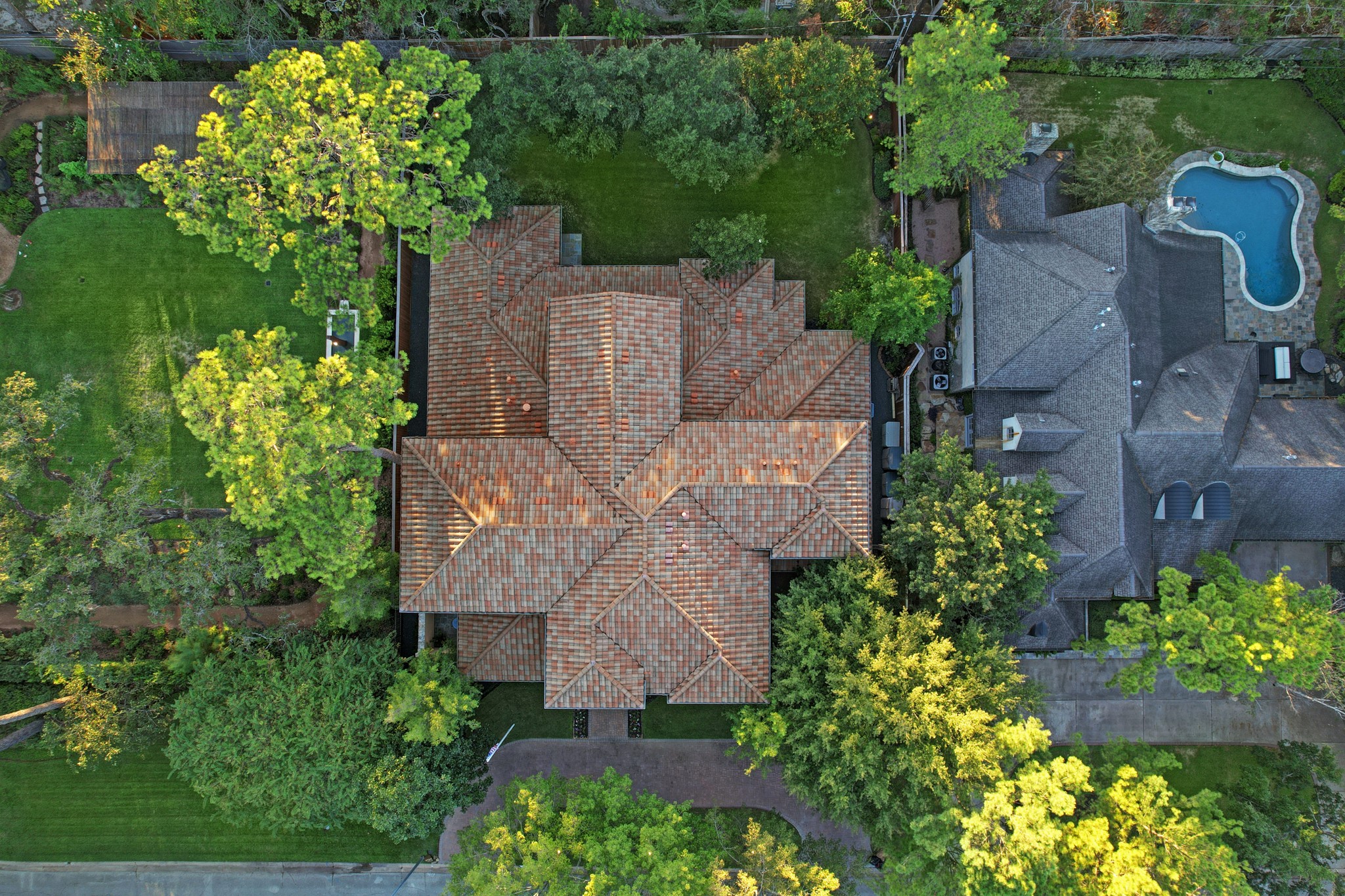
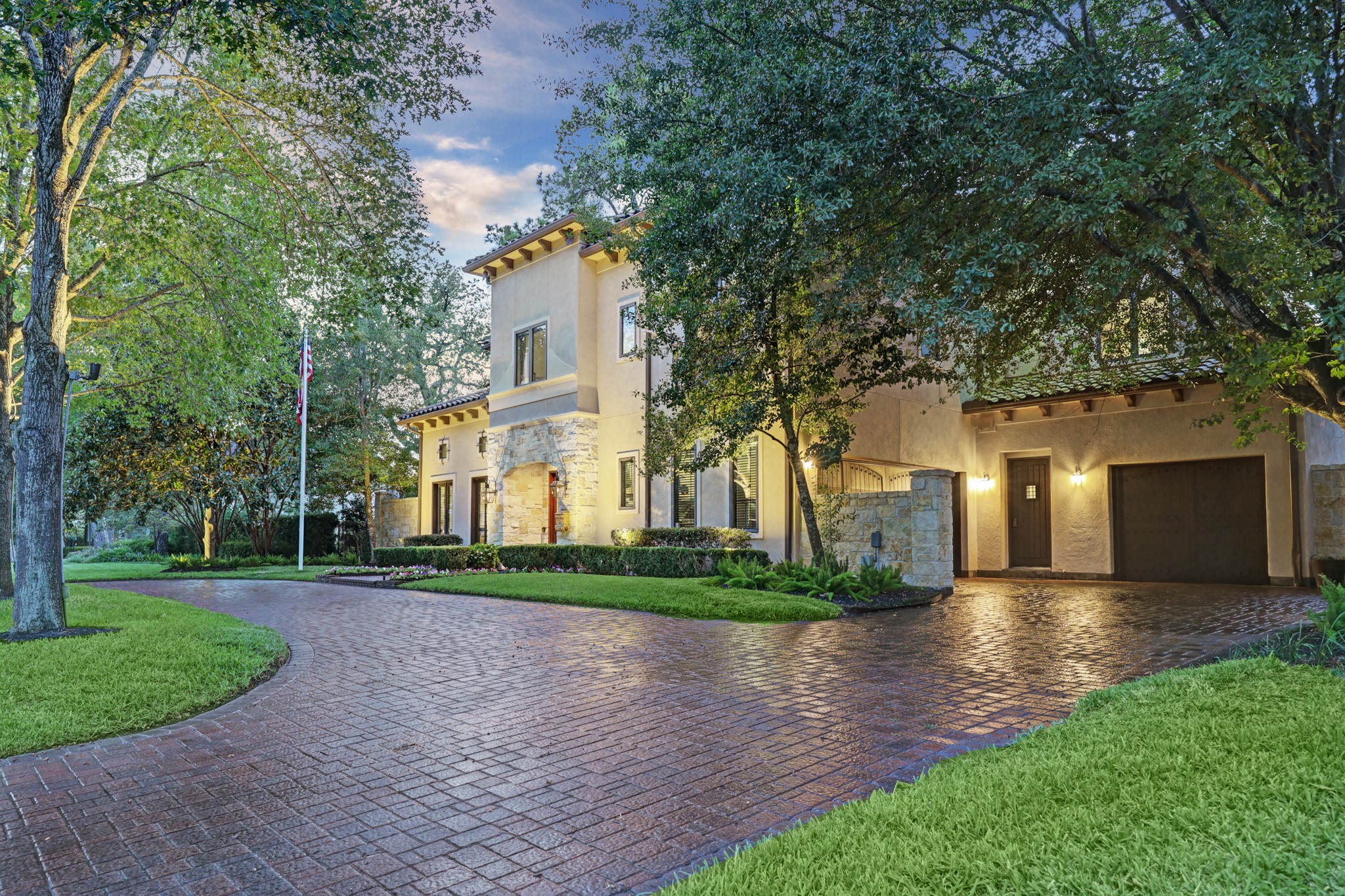

![The Formal Living [17 x 17] is located at the front of the home and features hardwood floors, crown molding and baseboards, ceiling speakers, a gas fireplace with stone hearth and mantle flanked by lit art niches and windows with plantation shutters overlooking the front of the home.](https://api-prod.corelogic.com/trestle/Media/HAR.HAR_HAR/Property/PHOTO-jpeg/1058402044/7/MjgzNS8xNjI5LzE3/MTcvMTIyODYvMTcwNTgzODcyMg/H_P9Sr7-bGLB__1kT5UxWS33cR-TIpJbnkzYN7q_1WA)
![The Walk-in Wet Bar [9 x 6] features marble countertops with a mosaic tile backsplash, round bar sink, icemaker, under cabinet lighting, glass front display cabinets with glass shelves and lighting, and a pass through to the Foyer.](https://api-prod.corelogic.com/trestle/Media/HAR.HAR_HAR/Property/PHOTO-jpeg/1058402044/8/MjgzNS8xNjI5LzE3/MTcvMTIyODYvMTcwNTgzODcyMg/BpdJMFhrH4-cq-_ehulcMUNmWvKfC90rWnW7HR6Rgmc)
![The First Floor Study [17 x 13] features hardwood floors, crown molding and baseboards, a wall of custom built-ins with fire storage cabinets, ceiling speakers and access to the side patio.](https://api-prod.corelogic.com/trestle/Media/HAR.HAR_HAR/Property/PHOTO-jpeg/1058402044/9/MjgzNS8xNjI5LzE3/MTcvMTIyODYvMTcwNTgzODcyMg/FXICdf2RCnb0C9nSJKkZMNi0tR6s0D_cKLUEOD3xrqI)
![The Formal Dining Room [20 x 15] features an arched opening, hardwood floors, crown molding and baseboards, decorative ceiling with hanging chandelier, ceiling speakers and access to the 1,200+ bottle climate-controlled wine storage.](https://api-prod.corelogic.com/trestle/Media/HAR.HAR_HAR/Property/PHOTO-jpeg/1058402044/10/MjgzNS8xNjI5LzE3/MTcvMTIyODYvMTcwNTgzODcyMg/XsLpTnIngsTW3y3Zr_SHEYHM-wdAS1CWZyTpfZ7tPCk)
![The Wine Cellar [9 x 7] is climate-controlled, ideally located next to the Formal Dining Room and has the capacity to hold over 1,200 bottles of your favorite wine.](https://api-prod.corelogic.com/trestle/Media/HAR.HAR_HAR/Property/PHOTO-jpeg/1058402044/11/MjgzNS8xNjI5LzE3/MTcvMTIyODYvMTcwNTgzODcyMg/wqHZGyfynhnkbK2f8tocHtVhxdJA4YwvT01dNj6nQzs)
![The Chef's Kitchen [21 x 16] features stone tile floors, granite countertops and stone backsplash, commercial grade appliances including dual wall ovens and dual dishwashers, center granite island with glass front display storage and additional counter with room for bar stools overlooking the Family Room. The adjacent Breakfast Room [15 x 11] has access to the outdoor patio/backyard.](https://api-prod.corelogic.com/trestle/Media/HAR.HAR_HAR/Property/PHOTO-jpeg/1058402044/12/MjgzNS8xNjI5LzE3/MTcvMTIyODYvMTcwNTgzODcyMg/-8a_55ucDOoJhJQ1Ktqnthk2nUN55S3AXxE0UXx24zo)
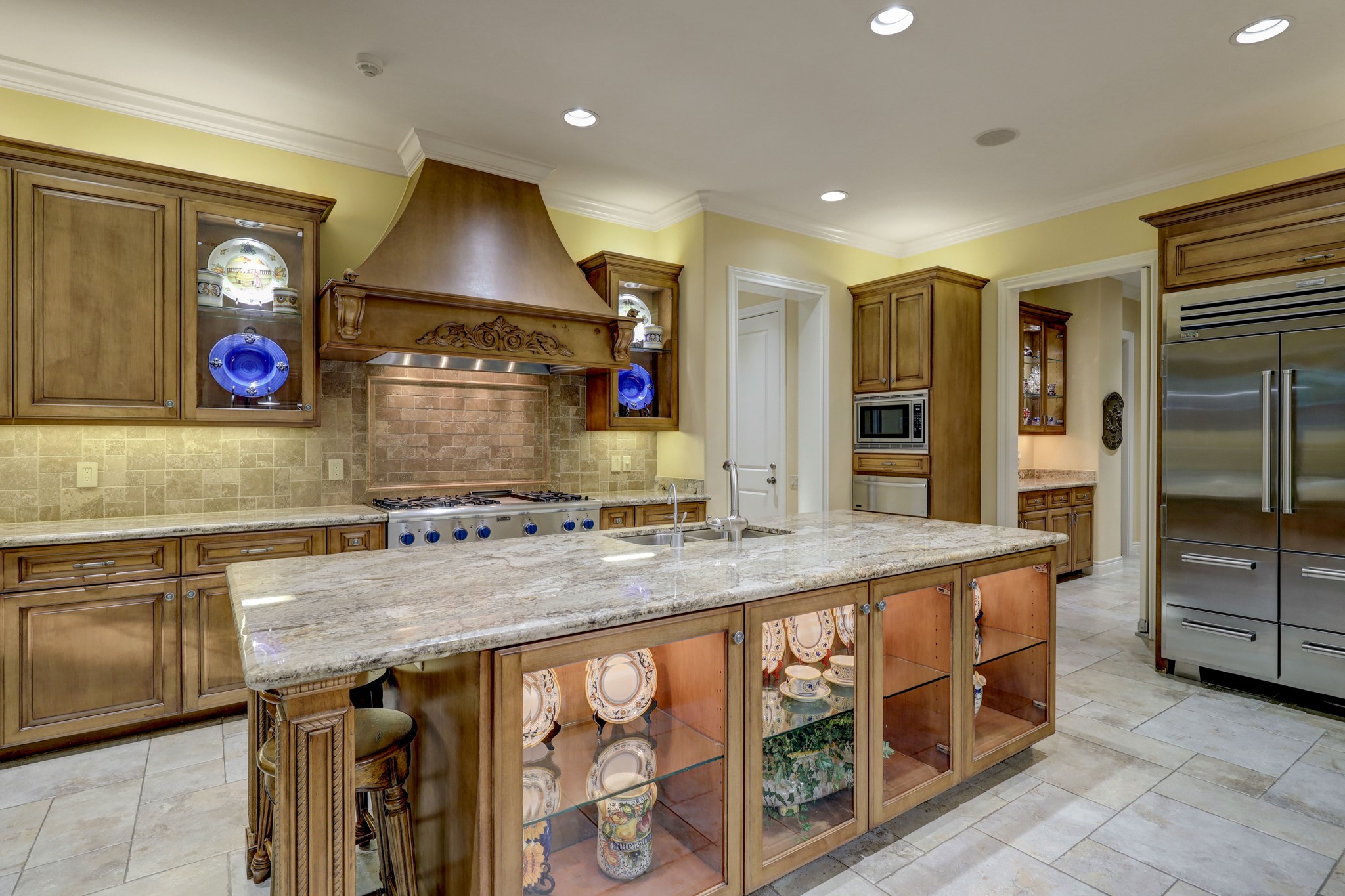

![A closer view of the Breakfast Room [15 x 11] with a glimpse of the backyard and covered patio.](https://api-prod.corelogic.com/trestle/Media/HAR.HAR_HAR/Property/PHOTO-jpeg/1058402044/15/MjgzNS8xNjI5LzE3/MTcvMTIyODYvMTcwNTgzODcyMg/Ruak-J2H0ZTUtlOGqj7yVDuPcSAMcTMwVKW6oViFEmI)
![The Family Room [25 x 20] features hardwood floors, crown molding and baseboards, ceiling speakers, two walls of built-ins, gas fireplace with tile surround and wood mantle, and access to the covered patio/summer kitchen.](https://api-prod.corelogic.com/trestle/Media/HAR.HAR_HAR/Property/PHOTO-jpeg/1058402044/16/MjgzNS8xNjI5LzE3/MTcvMTIyODYvMTcwNTgzODcyMg/bPlsfXfDM8l4l9DYwChi4hG5K_a9Lo_IyIcSPcd_hEw)
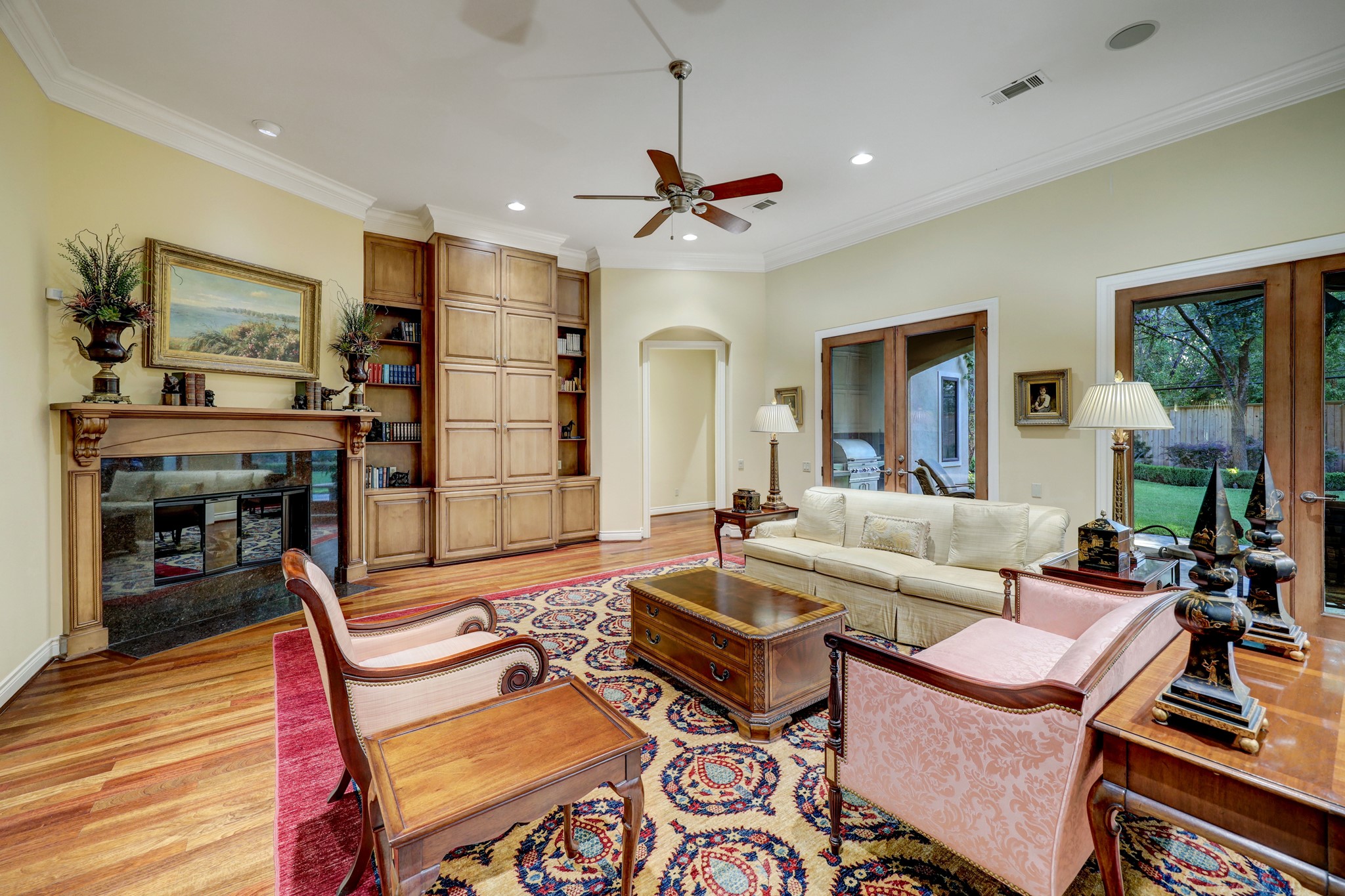
![The First Floor Primary Retreat features this spacious bedroom [20 x 20] with carpet, crown molding and baseboards, tray ceiling, ample space for extra furniture and an en-suite marble bathroom.](https://api-prod.corelogic.com/trestle/Media/HAR.HAR_HAR/Property/PHOTO-jpeg/1058402044/18/MjgzNS8xNjI5LzE3/MTcvMTIyODYvMTcwNTgzODcyMg/e9QV-9PHvnoZUbKhUYJuLIKAd27IVzzbljTB9uyEEnM)
![The Primary Bathroom [15 x 14] features marble countertops, backsplashes and flooring, dual sink with additional makeup counter with knee-space, jetted tub and separate shower with dual showerheads, and a large walk-in closet.](https://api-prod.corelogic.com/trestle/Media/HAR.HAR_HAR/Property/PHOTO-jpeg/1058402044/19/MjgzNS8xNjI5LzE3/MTcvMTIyODYvMTcwNTgzODcyMg/y75fl3eqtSp25zC3AIq2EJU_cZyCn0aKsmZGPhlSDpY)
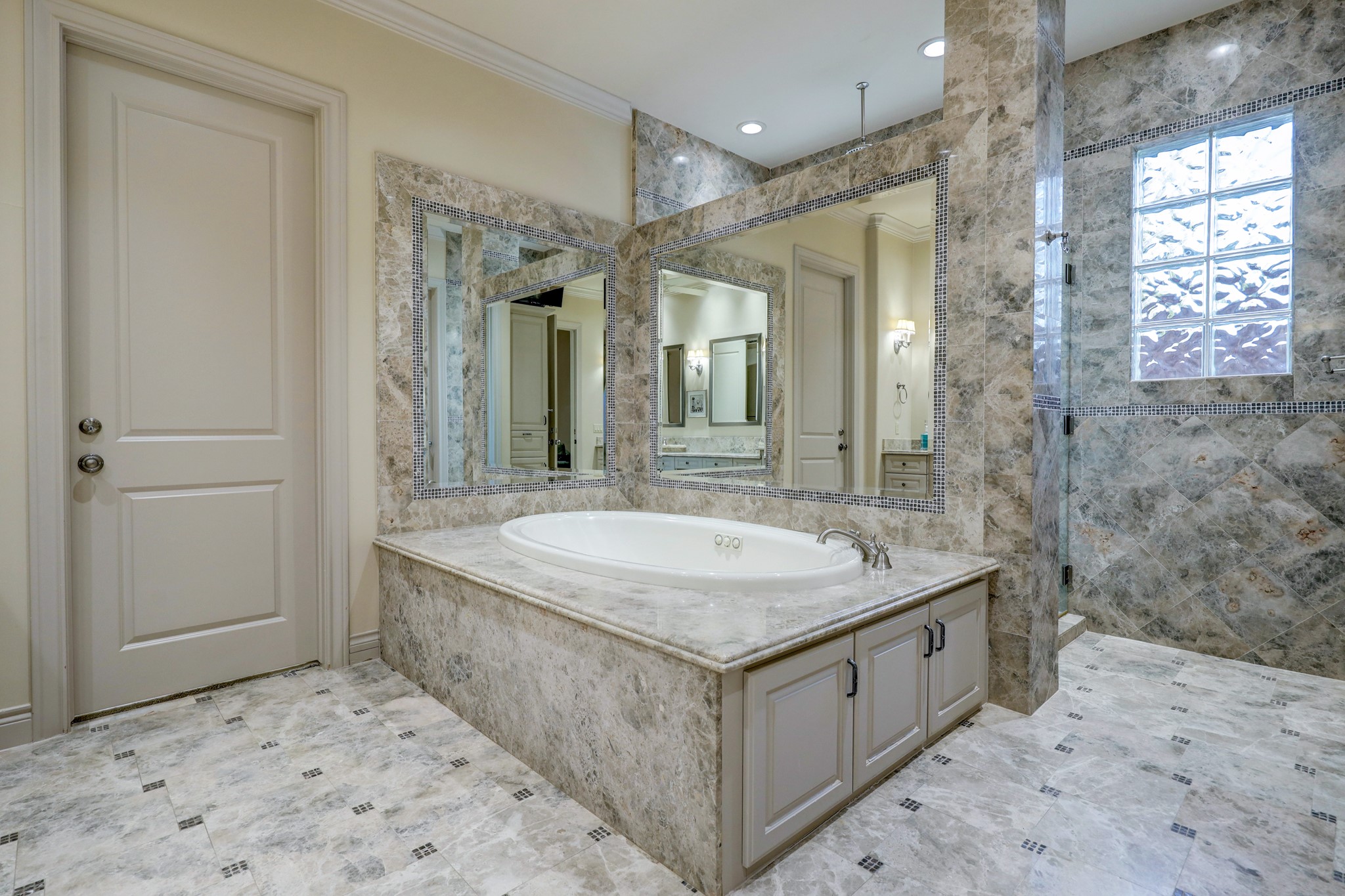

![The Primary Walk-in Closet [18 x 13] features carpet, track lighting, rod storage for garments of various types and lengths, shoe/accessory storage and a center marble packing island with drawer storage and built-in bench.](https://api-prod.corelogic.com/trestle/Media/HAR.HAR_HAR/Property/PHOTO-jpeg/1058402044/22/MjgzNS8xNjI5LzE3/MTcvMTIyODYvMTcwNTgzODcyMg/Chg7aYlMZbrgpQLQkSj4i8UnESinUAd454pHSgXxxEI)
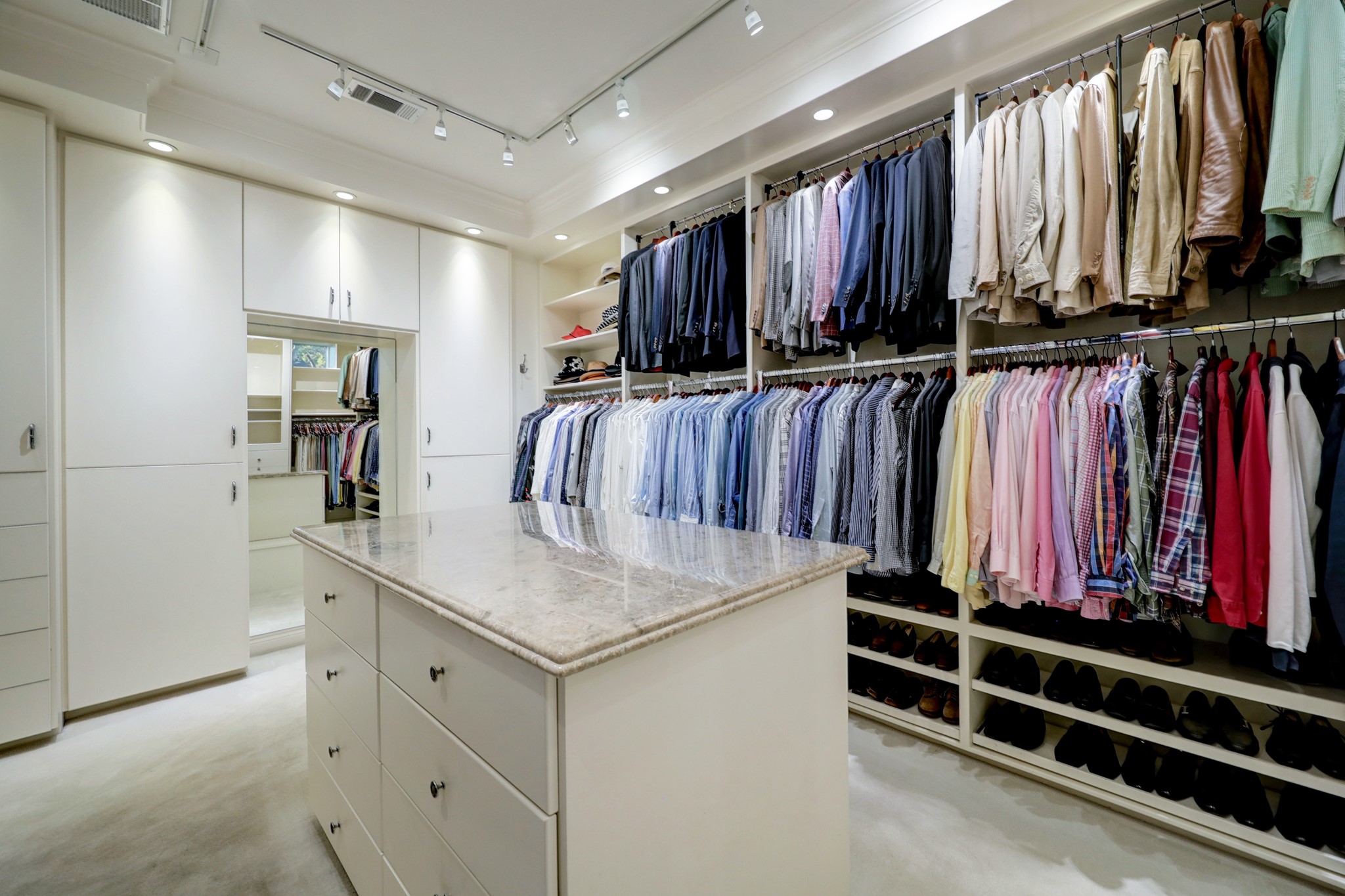
![The Game Room [21 x 18] is located on the second floor and features hardwood floors, baseboards, a raised and beamed ceiling and Segretto walls.](https://api-prod.corelogic.com/trestle/Media/HAR.HAR_HAR/Property/PHOTO-jpeg/1058402044/24/MjgzNS8xNjI5LzE3/MTcvMTIyODYvMTcwNTgzODcyMg/MM8pwSs4esjzYyLelj53iscHpyzBOkIPErhG2Wd8ydc)

![The Home Theatre [16 x 13] is located upstairs and features carpet with dual level seating, black out curtains, projector and screen and has a storage closet [unpictured] for snack or movie storage.](https://api-prod.corelogic.com/trestle/Media/HAR.HAR_HAR/Property/PHOTO-jpeg/1058402044/26/MjgzNS8xNjI5LzE3/MTcvMTIyODYvMTcwNTgzODcyMg/L6tclfz1bQsqT0thmYLoTrSlBBsNwfdCteQ1A_sBHpE)
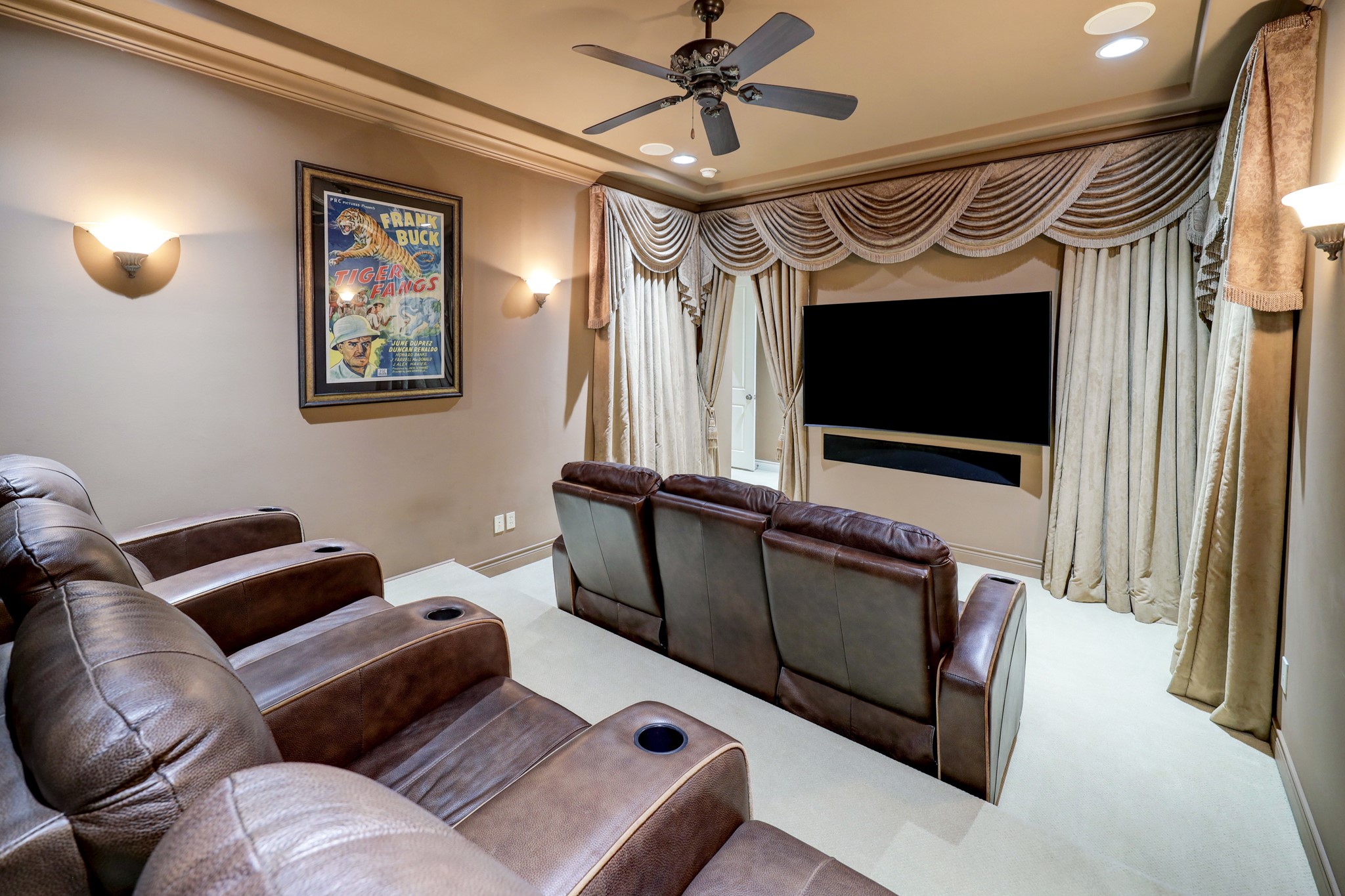
![This Secondary Bedroom [14 x 12] is located downstairs and features Herringbone hardwood floors, a window overlooking the backyard with shade, a walk-in closet and en-suite bathroom.](https://api-prod.corelogic.com/trestle/Media/HAR.HAR_HAR/Property/PHOTO-jpeg/1058402044/28/MjgzNS8xNjI5LzE3/MTcvMTIyODYvMTcwNTgzODcyMg/GwdGHEkd8XDZnCDxp0_fd8mAmaUrTFgeF5x7IIXkHJQ)
![This Secondary Bathroom [14 x 5] features tile floors, crown molding and baseboards, marble counter and backsplash, built-in linen storage and laundry hamper, tub/shower combo with tile surround and access to the backyard via the door in view.](https://api-prod.corelogic.com/trestle/Media/HAR.HAR_HAR/Property/PHOTO-jpeg/1058402044/29/MjgzNS8xNjI5LzE3/MTcvMTIyODYvMTcwNTgzODcyMg/EFuc4HGOZ8UshTCGyUvmrREvxHZu0gFYEsYrA7dF_n4)
![This Secondary Bedroom [17 x 13] features carpet, crown molding and baseboards, a walk-in closet and en-suite bathroom.](https://api-prod.corelogic.com/trestle/Media/HAR.HAR_HAR/Property/PHOTO-jpeg/1058402044/30/MjgzNS8xNjI5LzE3/MTcvMTIyODYvMTcwNTgzODcyMg/bPp9IHEHnHRMFJlo_bvONjMWHMgaATSGr0LjX-Udo7s)
![This Secondary Bathroom [10 x 5] features tile floors, marble countertop and backsplash, built-in linen storage and laundry hamper, and tub/shower combo with tile surround.](https://api-prod.corelogic.com/trestle/Media/HAR.HAR_HAR/Property/PHOTO-jpeg/1058402044/31/MjgzNS8xNjI5LzE3/MTcvMTIyODYvMTcwNTgzODcyMg/srTQqthPRFfhE6in1Wijgl__bGQGnP1ymYJICmji0Dk)
![This Secondary Bedroom [18 x 13] features carpet, crown molding and baseboards, a tray ceiling a walk-in closet and en-suite bathroom.](https://api-prod.corelogic.com/trestle/Media/HAR.HAR_HAR/Property/PHOTO-jpeg/1058402044/32/MjgzNS8xNjI5LzE3/MTcvMTIyODYvMTcwNTgzODcyMg/pDT3EX93aHvonf7SZhfzZG6T6lAp46Esm2wuvnQzuiw)
![This Secondary Bathroom [11 x 5] features tile floors, marble countertop and backsplash, built-in linen storage and laundry hamper, and tub/shower combo with tile surround.](https://api-prod.corelogic.com/trestle/Media/HAR.HAR_HAR/Property/PHOTO-jpeg/1058402044/33/MjgzNS8xNjI5LzE3/MTcvMTIyODYvMTcwNTgzODcyMg/v3_e1tVgo6RJ2b3fEdHIO_1_AVuuzknmpeyKg78wKJg)
![This Secondary Bedroom [15 x 13] features carpet, crown molding and baseboards, a tray ceiling a walk-in closet and en-suite bathroom.](https://api-prod.corelogic.com/trestle/Media/HAR.HAR_HAR/Property/PHOTO-jpeg/1058402044/34/MjgzNS8xNjI5LzE3/MTcvMTIyODYvMTcwNTgzODcyMg/UI4hTKU7DSTT3fK93FUiyU8iVqxFvFzAwr93y0cy91c)
![This Secondary Bathroom [13 x 6] features tile floors, marble countertop and backsplash, built-in linen storage and laundry hamper, and tub/shower combo with tile surround. This bathroom is meant to service the Home Theatre/Game Room.](https://api-prod.corelogic.com/trestle/Media/HAR.HAR_HAR/Property/PHOTO-jpeg/1058402044/35/MjgzNS8xNjI5LzE3/MTcvMTIyODYvMTcwNTgzODcyMg/cLXt3q5Gvu--HimBUONtR4Lhj77KIqhcmpNHv-XMGP8)
![This Secondary Bathroom [15 x 5] features tile floors, marble countertop and backsplash, built-in linen storage and laundry hamper, and tub/shower combo with tile surround.](https://api-prod.corelogic.com/trestle/Media/HAR.HAR_HAR/Property/PHOTO-jpeg/1058402044/36/MjgzNS8xNjI5LzE3/MTcvMTIyODYvMTcwNTgzODcyMg/5SD5YUr9iAk1El5irI3pY1yEzq2l5WYqoP98i8_dtjg)

![In addition to the Study downstairs, upstairs you have the Secondary Office [10 x 9] which features built-in desks on three sides with plenty of cabinet and drawer storage throughout.](https://api-prod.corelogic.com/trestle/Media/HAR.HAR_HAR/Property/PHOTO-jpeg/1058402044/38/MjgzNS8xNjI5LzE3/MTcvMTIyODYvMTcwNTgzODcyMg/rk1u2vxwFuj4AOfK5nCTXTveA3IyzGVs2-46gq1kzMk)
![The Utility Room [11 x 10] is located downstairs and features tile floors, granite countertop and backsplash, stainless steel utility sink, space for full sized side by side units and built-in overhead cabinets.](https://api-prod.corelogic.com/trestle/Media/HAR.HAR_HAR/Property/PHOTO-jpeg/1058402044/39/MjgzNS8xNjI5LzE3/MTcvMTIyODYvMTcwNTgzODcyMg/9DC2Pg4SQ39y6dUqoQ07SAl-N6IuZlbIANn68MGKhiY)
