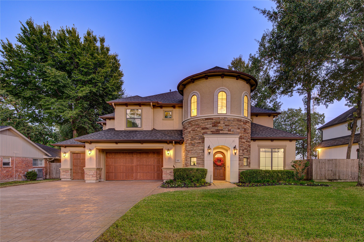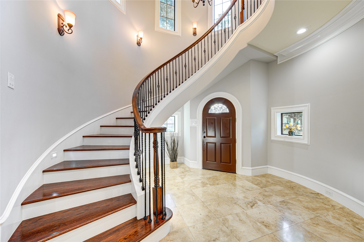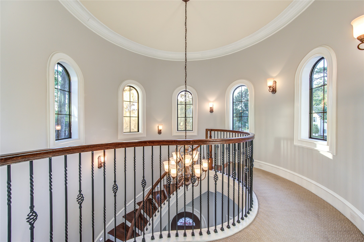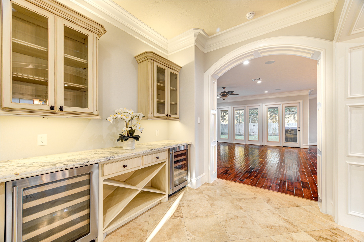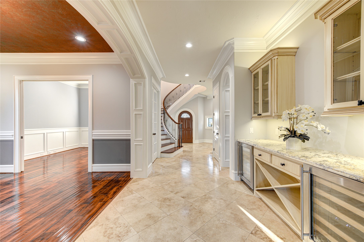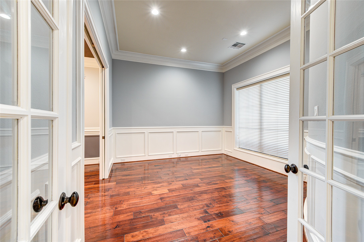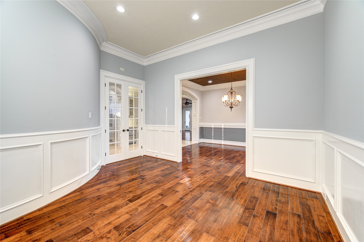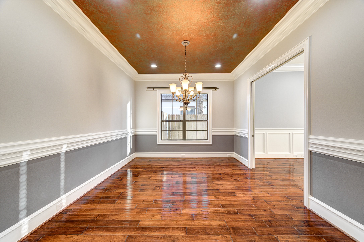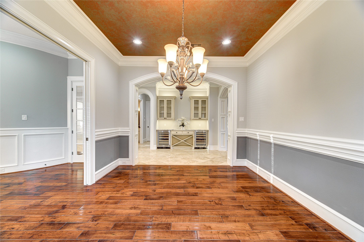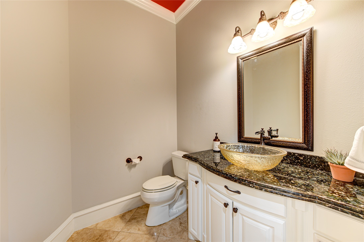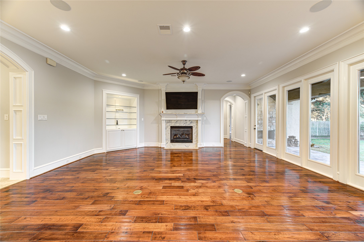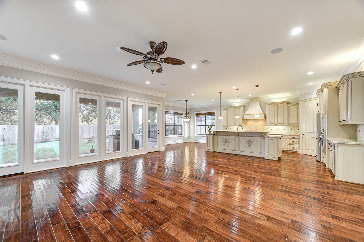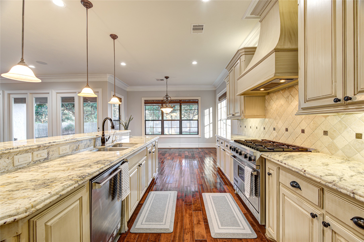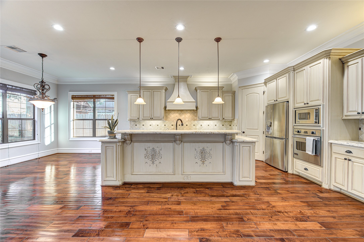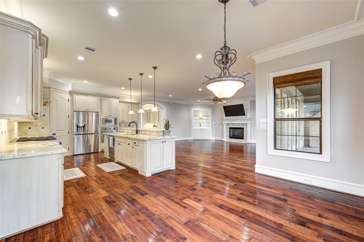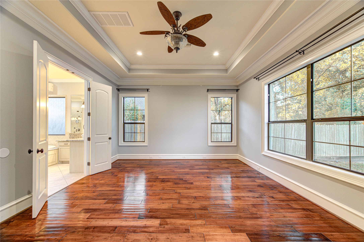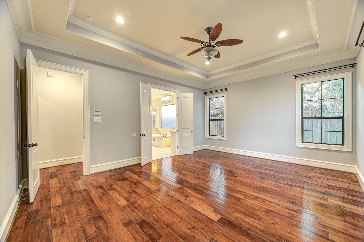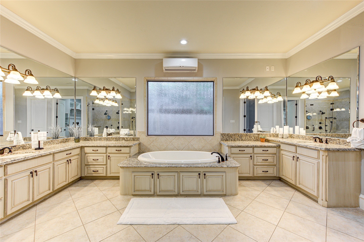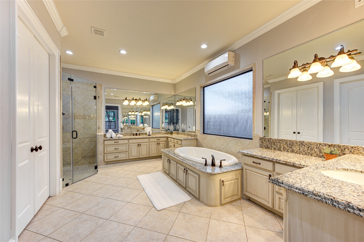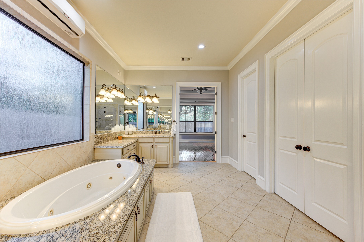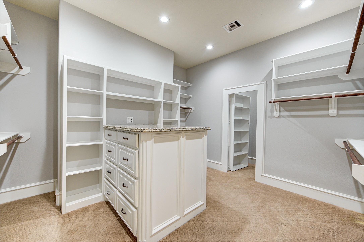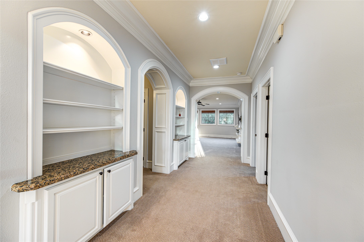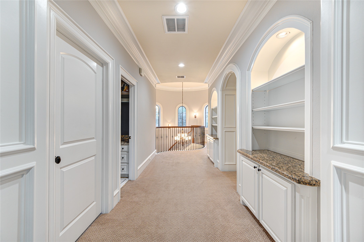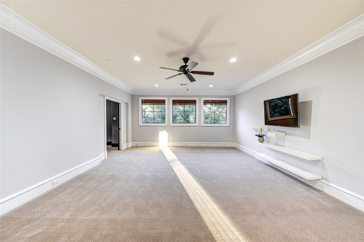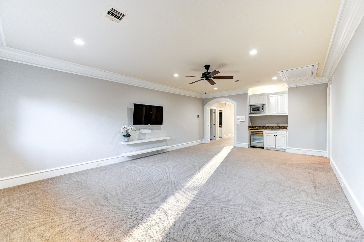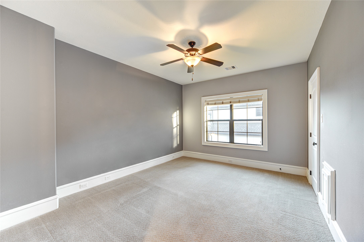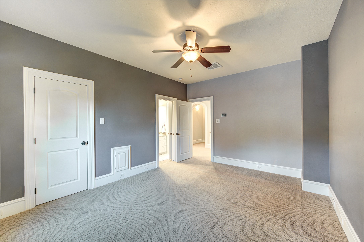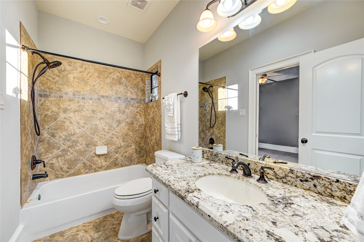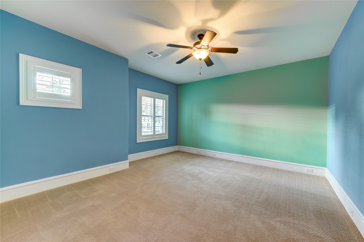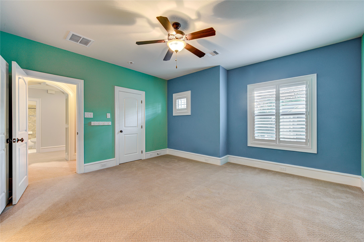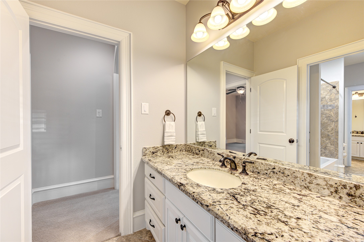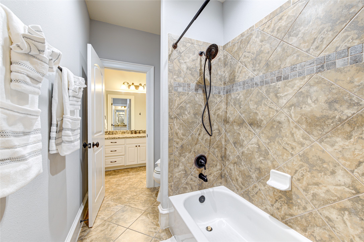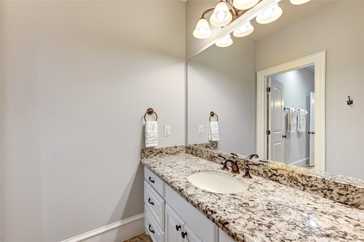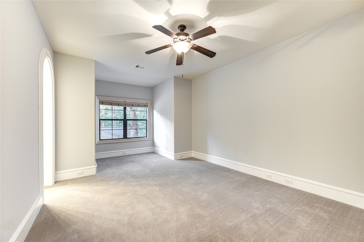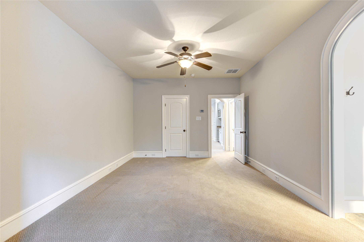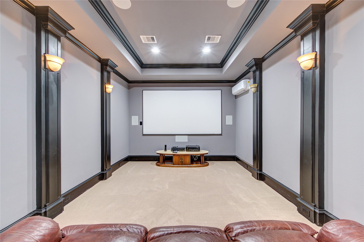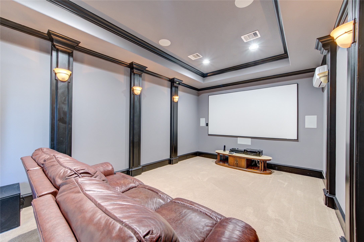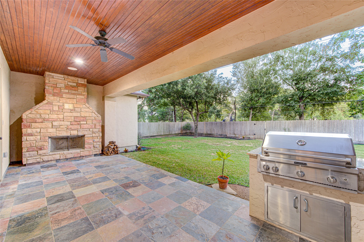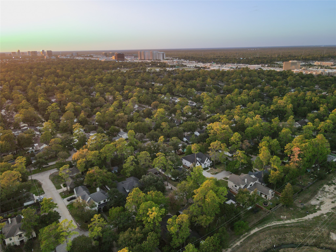626 Wycliffe Drive
4,876 Sqft - 626 Wycliffe Drive, Houston, Texas 77079

Exquisite 4-Bed, 3.5-Bath Custom Stucco & Stone Residence in coveted Memorial Way.
A captivating two-story with a unique turret entry and a spiral staircase nestled on a large lot with no rear neighbors. The kitchen has an expansive island that opens to the family room and unobstructed views of the covered back patio with a fireplace and a built in grill.
Three bedrooms upstairs, with two of them sharing a Jack-and-Jill bathroom; other bedroom has a full bath. Media room with projector and adjoining game room with kitchenette also upstairs.
This home is equipped with state-of-the-art sound system. Ultimate climate control with an advanced HVAC system and strategically placed 2 dehumidifiers for air quality. A Pelican whole home water softener system. Tesla and non-Tesla electric vehicle charging stations. The roof is four years old. Zoned to the renowned SBISD schools and easy access to I-10 and Beltway 8, City Centre, Terry Hershey Park, and the Energy Corridor.
- Listing ID : 38122781
- Bedrooms : 4
- Bathrooms : 3
- Square Footage : 4,876 Sqft
- Visits : 79 in 196 days


