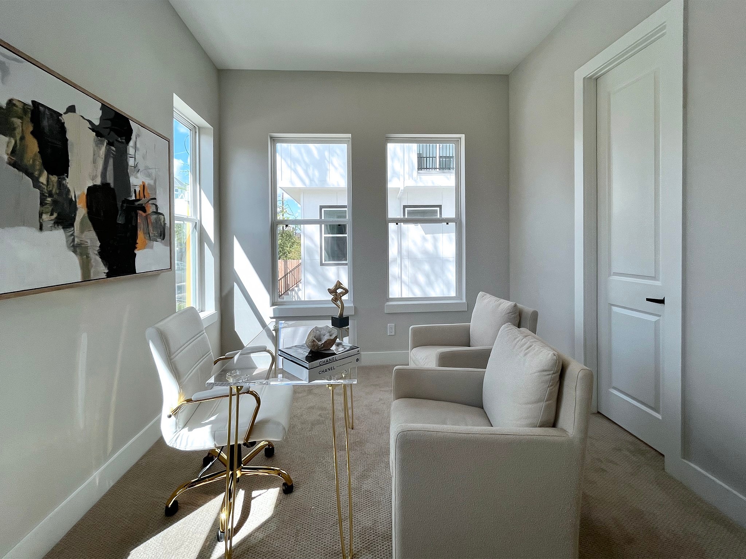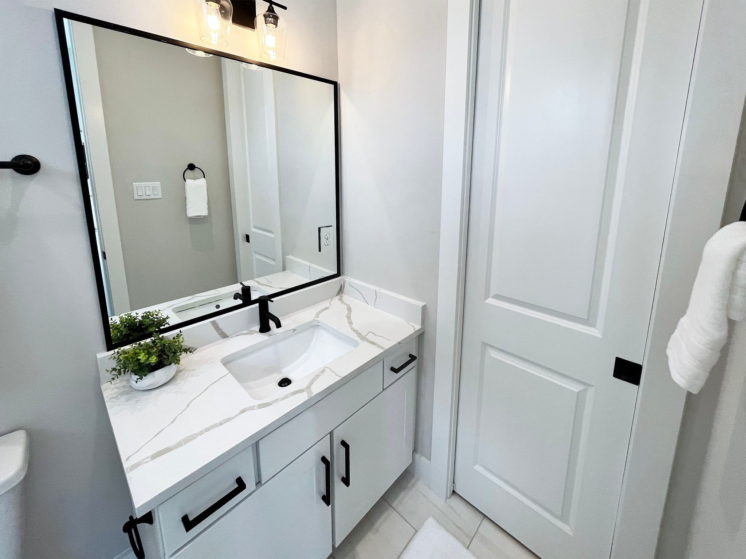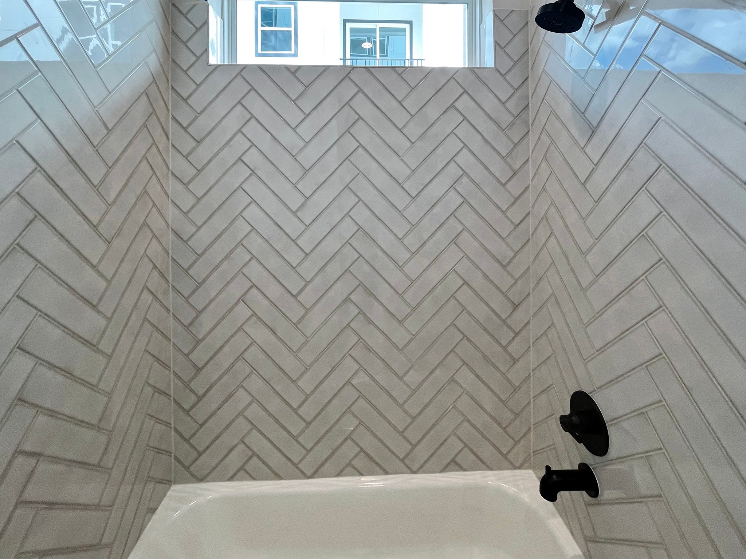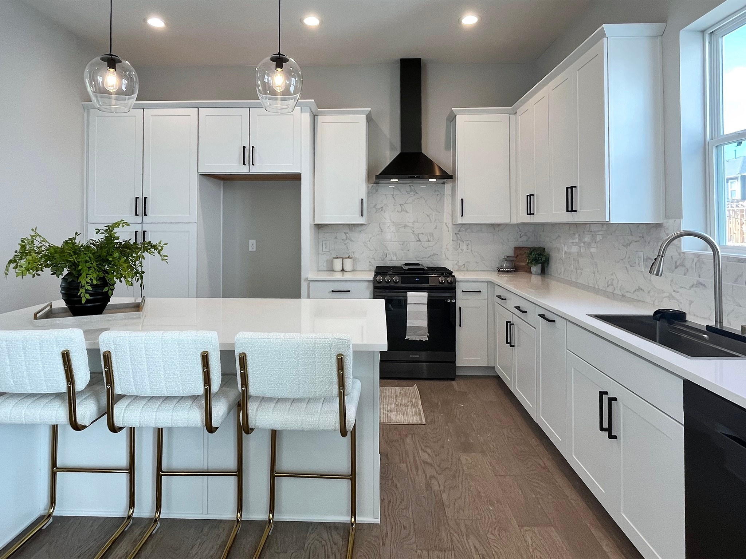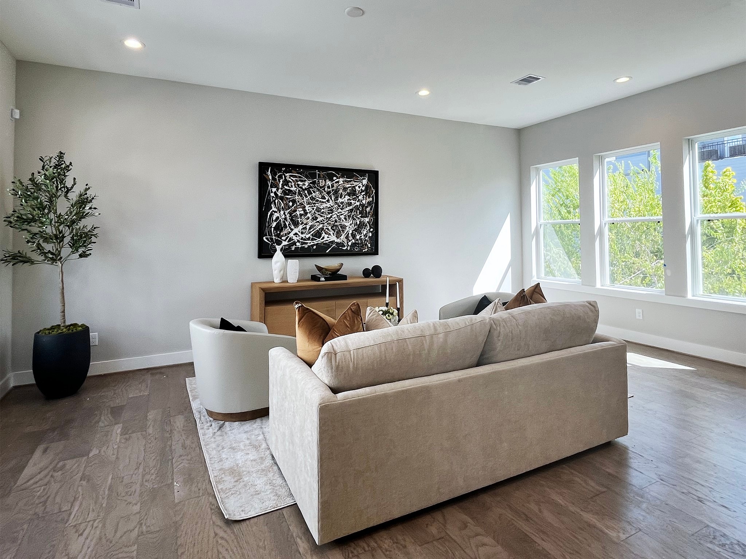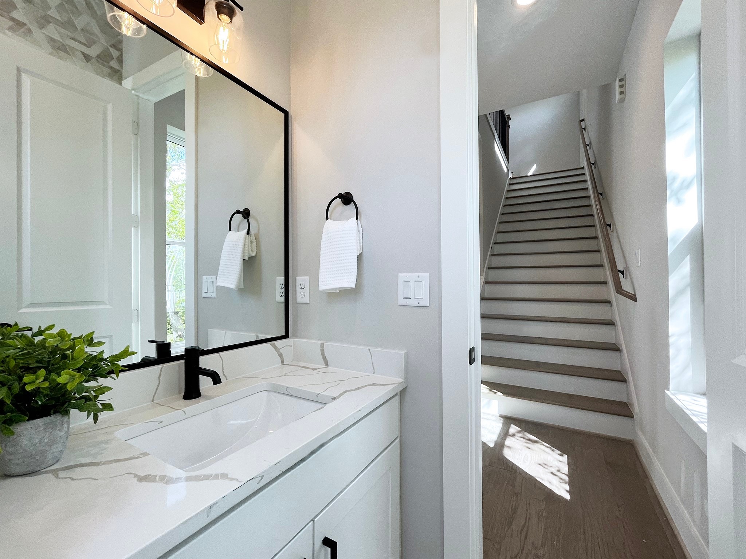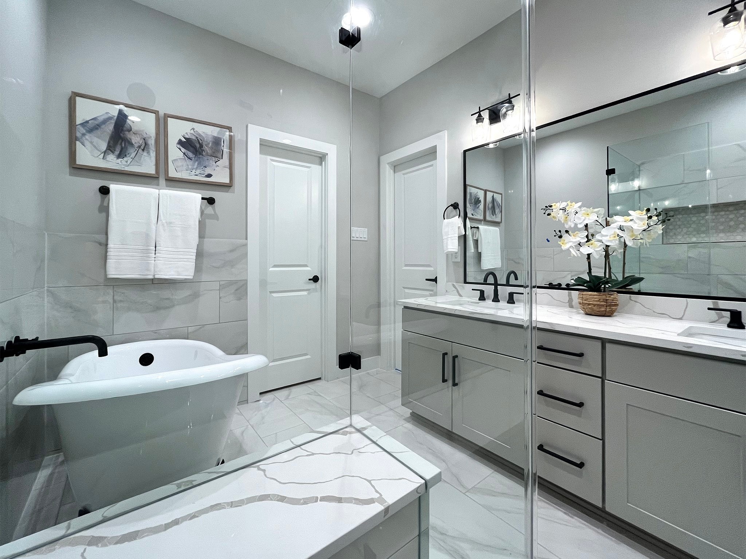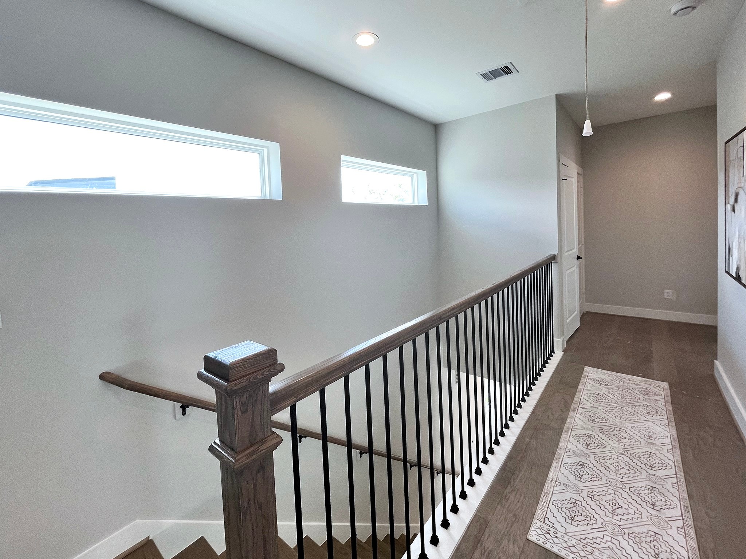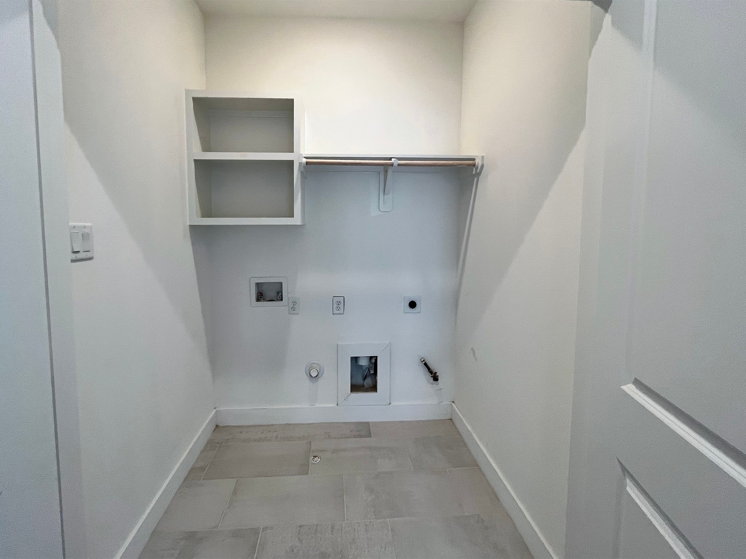1127 W 16th Street F
1,907 Sqft - 1127 W 16th Street F, Houston, Texas 77008

Welcome to Shady Acres Estates, a luxurious and spacious three-bedroom, three-and-a-half-bathroom property located in the Heights. These homes have an open and bright living area that features beautiful high ceilings and large windows that fill the space with natural light. The living room flows seamlessly into the dining area, perfect for entertaining guests or enjoying a family meal. The kitchen boasts top-of-the-line stainless steel appliances and quartz countertops, providing an elegant and functional space for cooking and meal prep. The primary bedroom suite is a true oasis, with a spacious bedroom, luxurious en-suite bathroom, and walk-in closet. The primary bathroom features dual vanities, a soaking tub, and a separate walk-in shower. The two additional bedrooms each have their own en-suite bathrooms, offering privacy and convenience for family or guests.
- Listing ID : 27402565
- Bedrooms : 3
- Bathrooms : 3
- Square Footage : 1,907 Sqft
- Visits : 247 in 443 days








