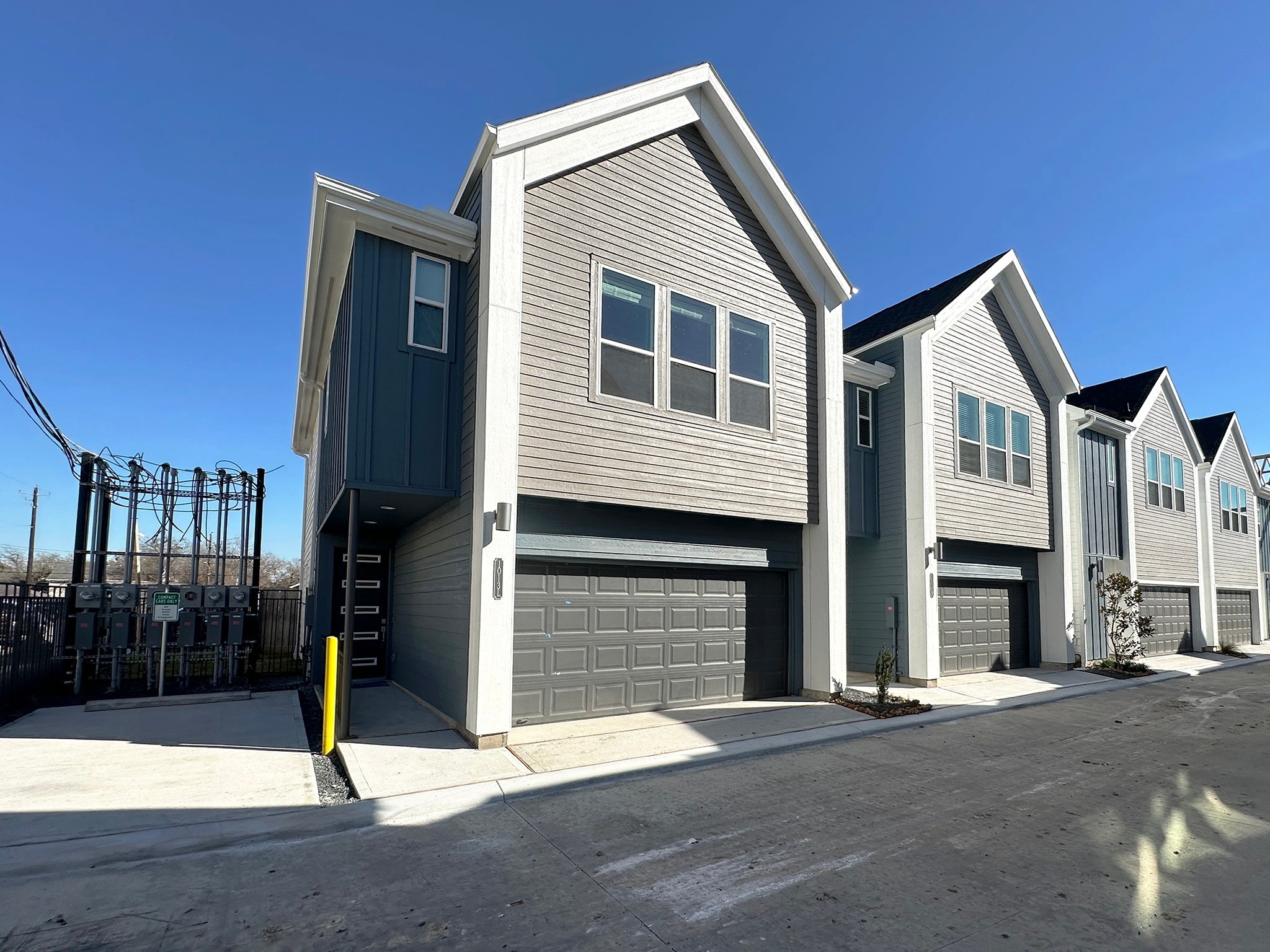1013 Erin Street K
1,496 Sqft - 1013 Erin Street K, Houston, Texas 77009

Welcome to Erin Park, the Northside’s newest and most vibrant community! Erin Park offers a diverse selection of living options and floor plans, providing you with the perfect home for your unique lifestyle. With four distinct floor plans and two designer finish packages, you can discover which home fits your style.
Enjoy the convenience of Samsung kitchen appliances, included in every unit, making cooking and entertaining a breeze. Work comfortably from home in your dedicated office space. Residents can take advantage of the on-site dog park, providing a great space for your furry friends to play and socialize. Each residence comes with a fenced yard space as well. Don’t wait to explore the outstanding opportunities that Erin Park has to offer. Contact us today for more information about this remarkable community and the extraordinary features it provides! Select homes in the community qualify for the New Homes for Houston initiative, providing up to $150k!
- Listing ID : 30791109
- Bedrooms : 3
- Bathrooms : 2
- Square Footage : 1,496 Sqft
- Visits : 77 in 176 days























