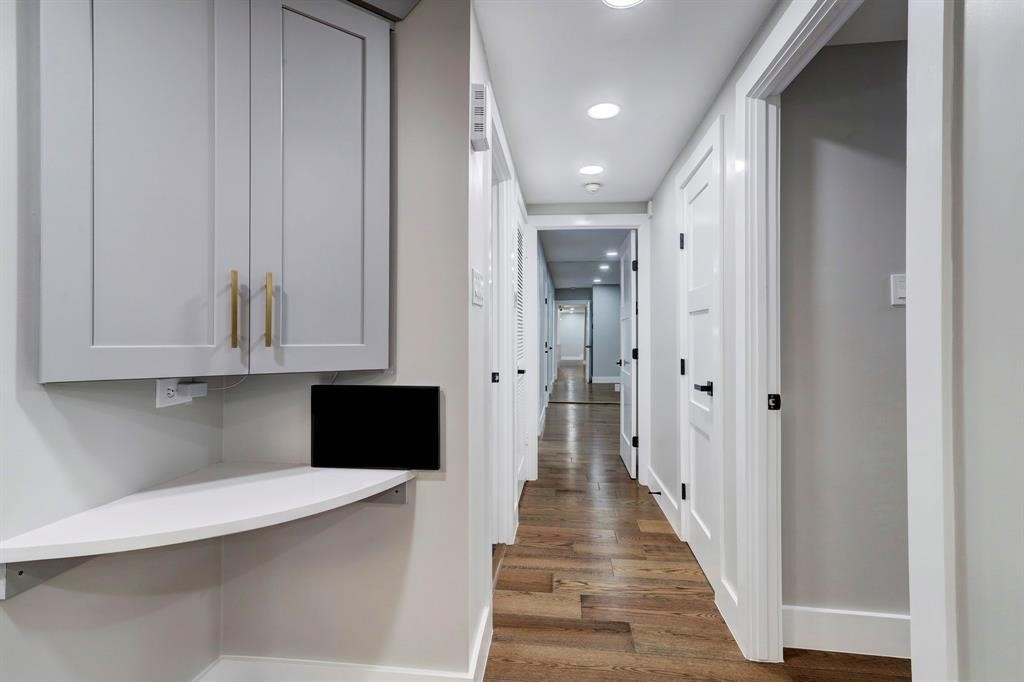5001 Woodway Drive 106
1,534 Sqft - 5001 Woodway Drive 106, Houston, Texas 77056

Beautifully Remodeled & Move-In Ready Condo at the prestigious The Woodway Hi-Rise Condominiums. Completely Renovated from Concept to Completion, this impressive unit showcases an Upscale Design nothing short of Class, Elegance & Perfection. The unit offers Privacy, Security, & a Rare Advantage of being on the 1st Floor, boasting a Fabulous Patio & Turfed-Grass Outdoor Living space. Floor to Ceiling Windows provide breathtaking views from the gracious formals. Open Kitchen offers a large Quartz Center Island. Lavishly designed w/ custom-built Kitchen & Baths, Engineered Hardwood Flooring, New Appliances & Automated Privacy Window Screens. Assigned w/ 2 Parking Spaces. With a dedicated staff, a 24-hour concierge service & a professionally managed building, you can expect impeccable maintenance of the lobby, common areas & the dazzling community pool w/ an outdoor kitchen. Conveniently located to nearby Memorial Park, Uptown, The Galleria, a variety of high-end Shopping & Dining options.
- Listing ID : 67260194
- Bedrooms : 2
- Bathrooms : 2
- Square Footage : 1,534 Sqft
- Visits : 253 in 482 days































