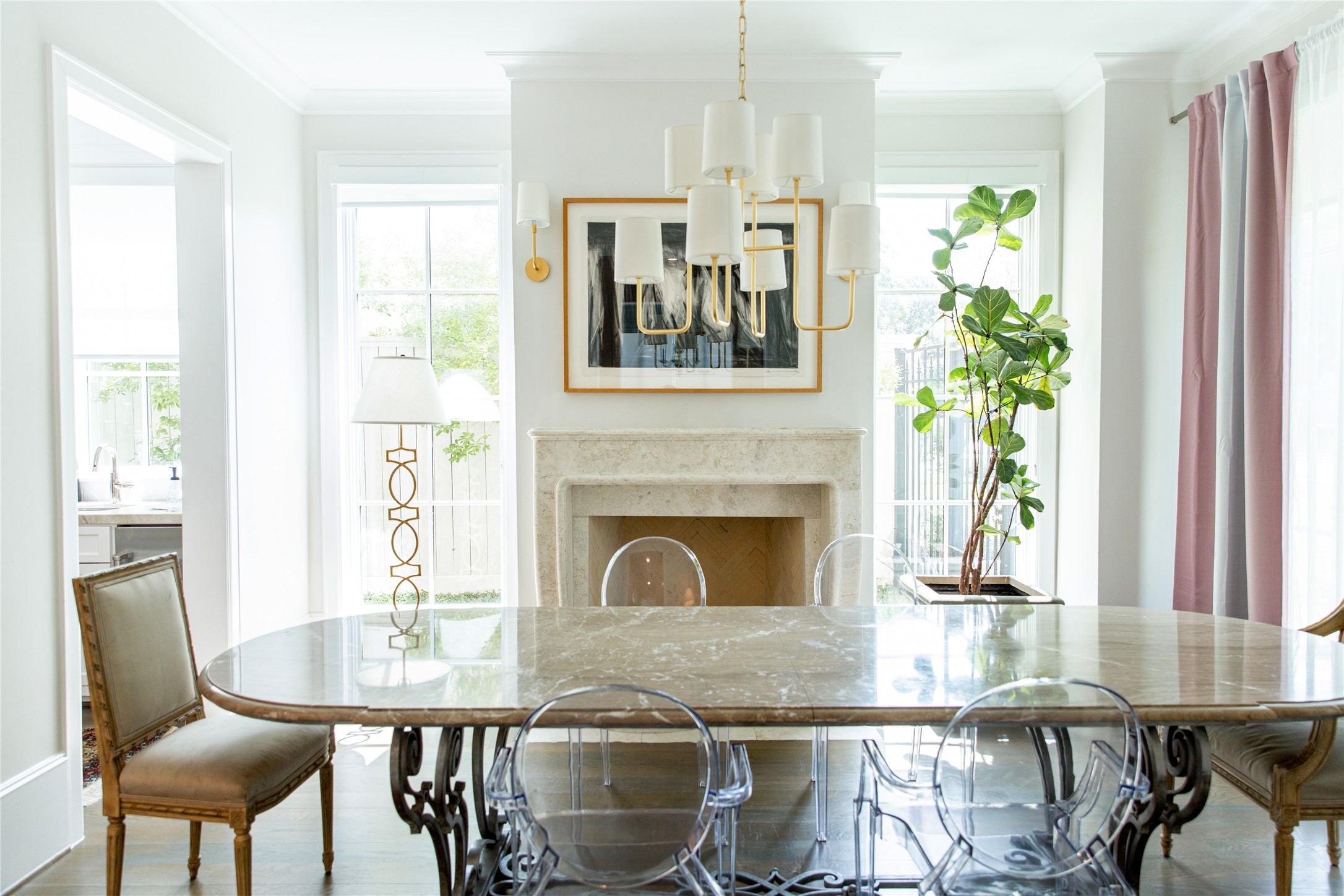2110 Chilton Road
6,586 Sqft - 2110 Chilton Road, Houston, Texas 77019

Fabulous home designed by Ryan Gordon and built by Welch Builders. Exterior features of the home include a plastered brick exterior, limestone entry, slate roof, copper gutters, flashing and chimney shrouds, gas lanterns, insulated doors and windows, functional shutters, turfed backyard and a sparkling pool. Interior features include three Isokern wood burning or gas log fireplaces, 5-7 bedrooms, large formals, an island kitchen with Sub Zero & Wolf stainless appliances, dual staircases, an elevator to the third floor, two powder rooms, and a large covered terrace with outdoor kitchen. The luxurious primary suite encompasses is on the second floor and features a vaulted ceiling, several windows for tons of light, a freestanding tub, separate shower, separate water closet and two large closets.
- Listing ID : 72391222
- Bedrooms : 5
- Bathrooms : 5
- Square Footage : 6,586 Sqft
- Visits : 227 in 450 days

























