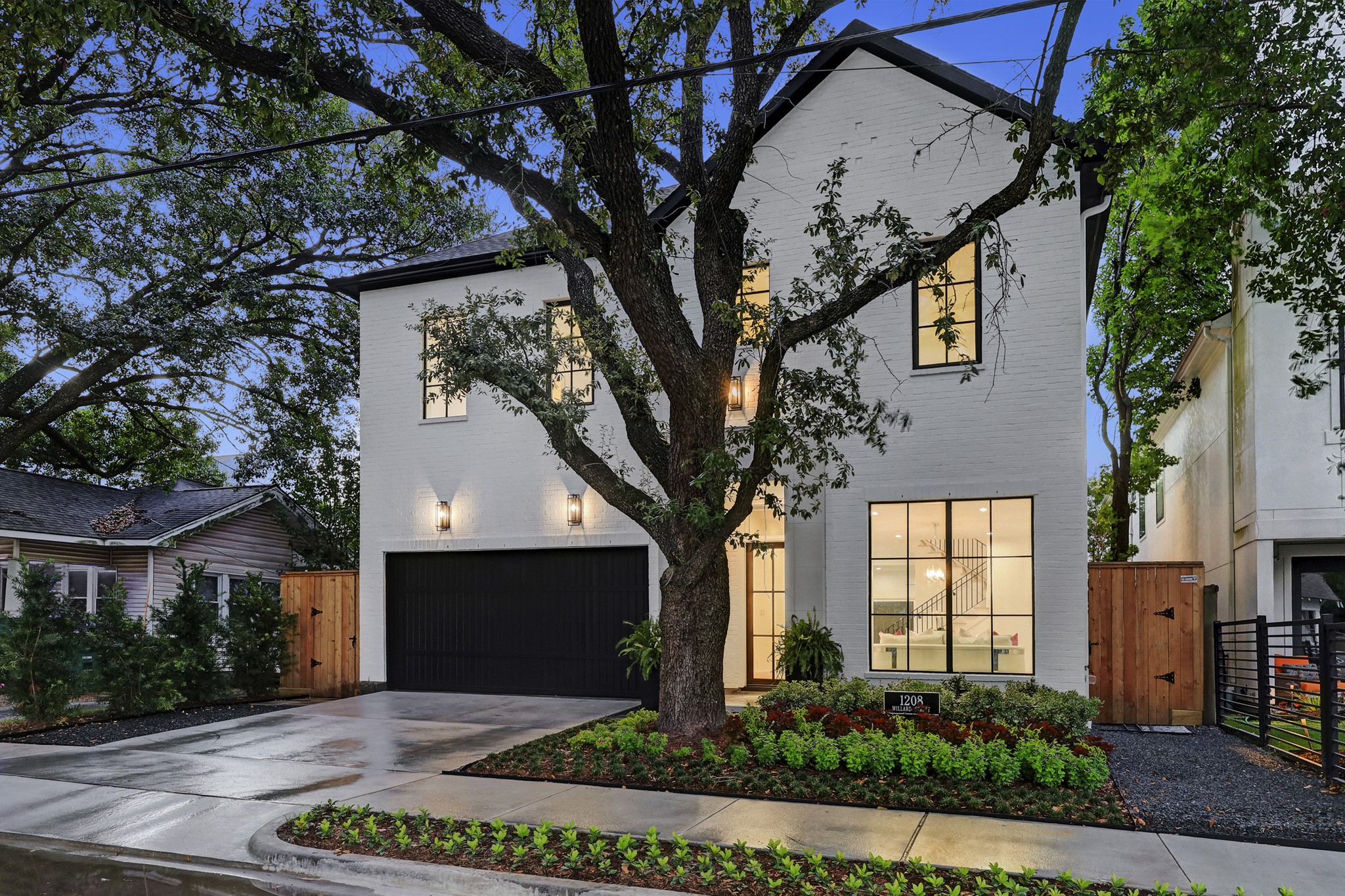1208 Willard Street
4,175 Sqft - 1208 Willard Street, Houston, Texas 77006

New Construction by Houston’s Premier Home Builder, Croix Custom Homes! This Stunning Transitional Residence offers Incredible Interior Finishes, Painted Brick Exterior with Hardie Plank Siding, and a Great Floor Plan! 11Ft. Ceilings on the 1st Floor, 10Ft. on the Second, Open Floor Plan with Formal Living & Dining, Huge Family Room with Built-Ins and a Multi-Slide Panel Door that opens to the Covered Lanai bringing the outdoor space inside. Large Island Kitchen, with a Separate Breakfast Area and Wet Bar/Butler’s Pantry with a Sink, Wine Chiller & Ice Maker! Upstairs Den, plus a Home Office/Study. Incredible Primary Suite and a “Spa Like” Bath with a free-standing tub, vanity area and an Incredible Closet! Yard with Room for a Pool, Elevator Capable! Wonderful, Experienced Builder to work with, Offering 25+ Years in the Building Business! Walking distance to the River Oaks Shopping Center, Buffalo Bayou Park & minutes by car to Downtown Houston.
- Listing ID : 86781448
- Bedrooms : 3
- Bathrooms : 3
- Square Footage : 4,175 Sqft
- Visits : 235 in 490 days










































